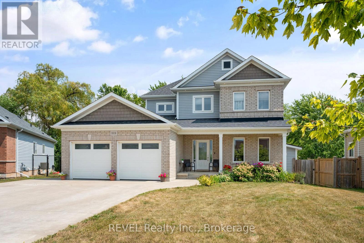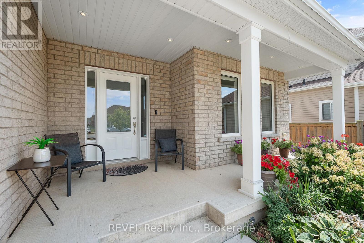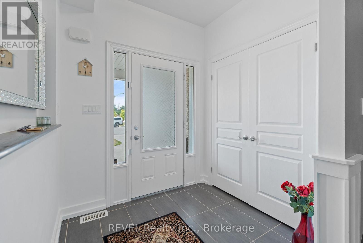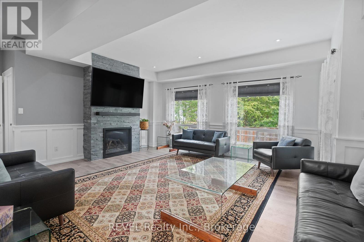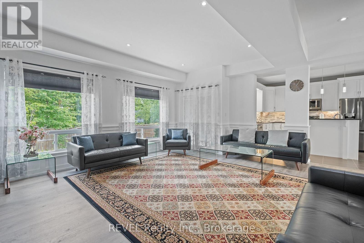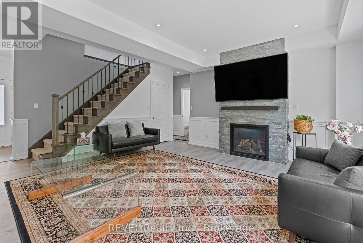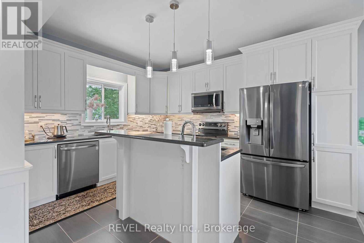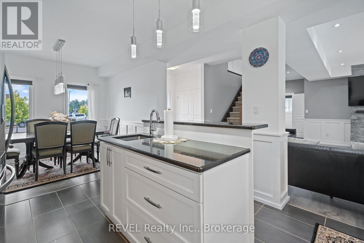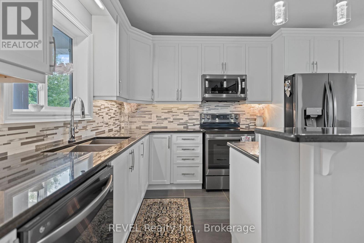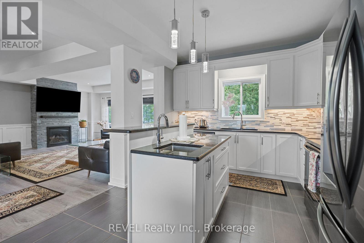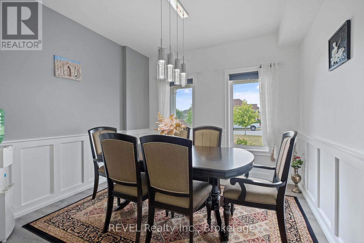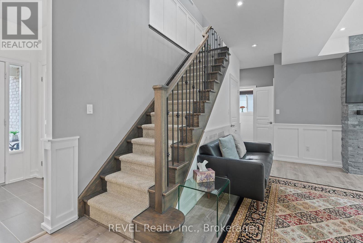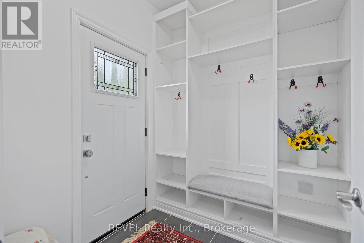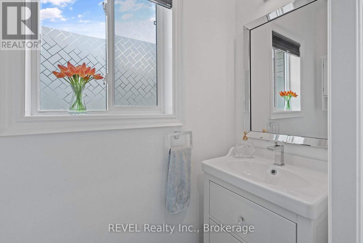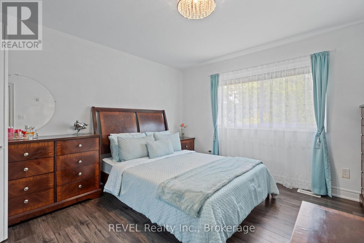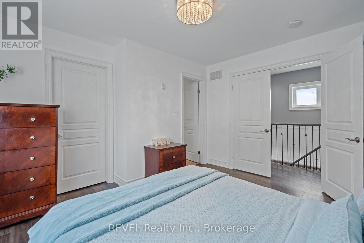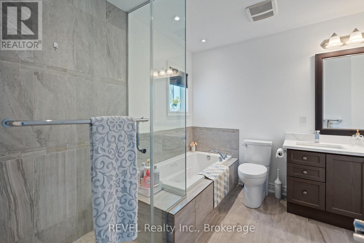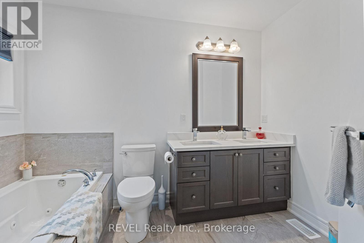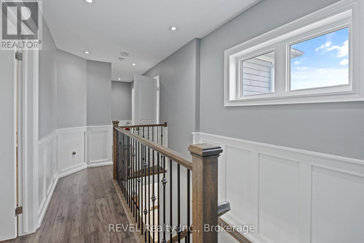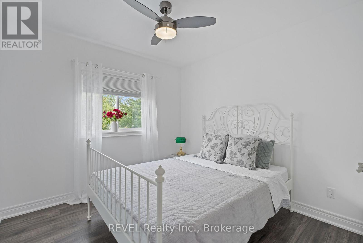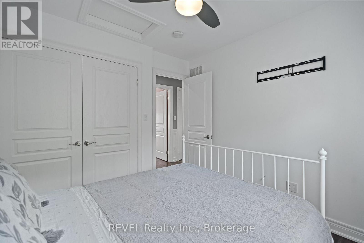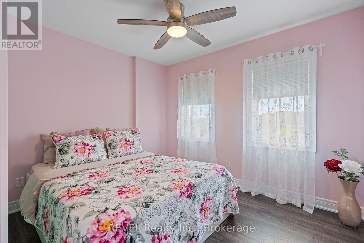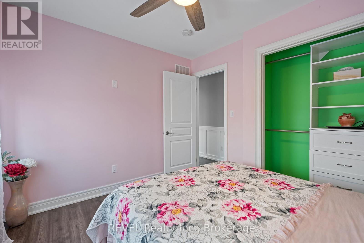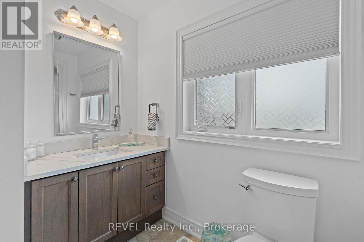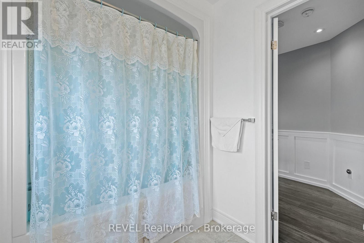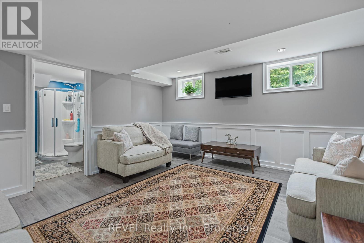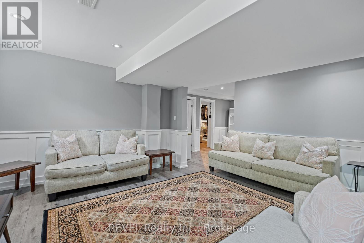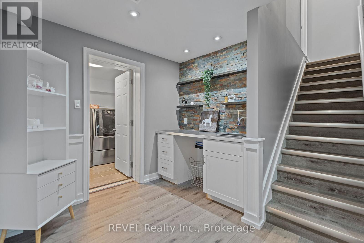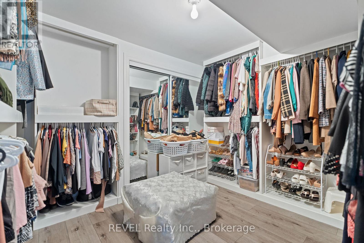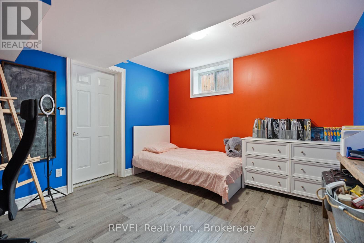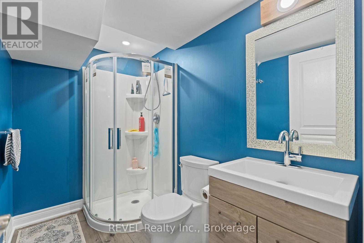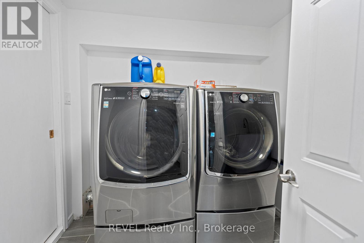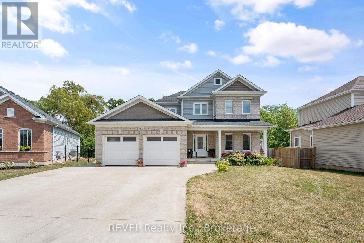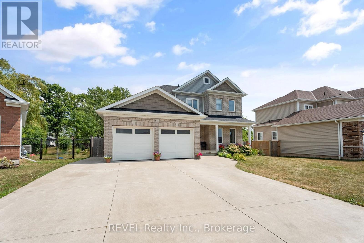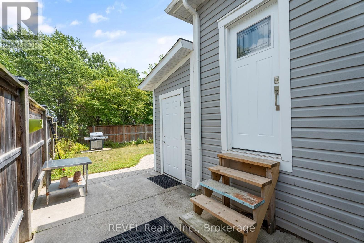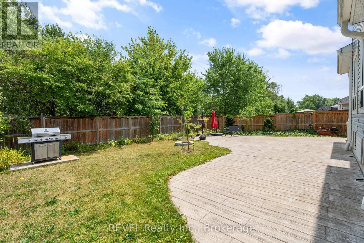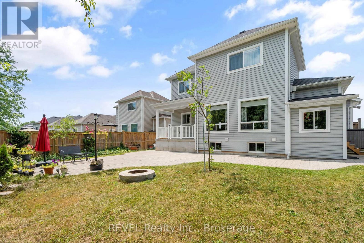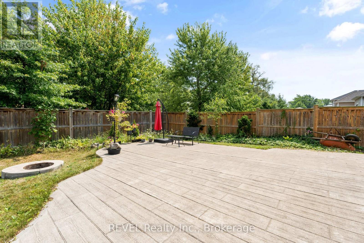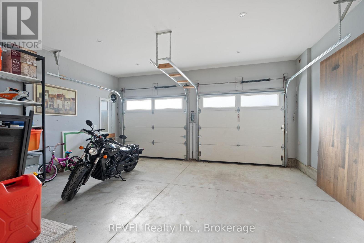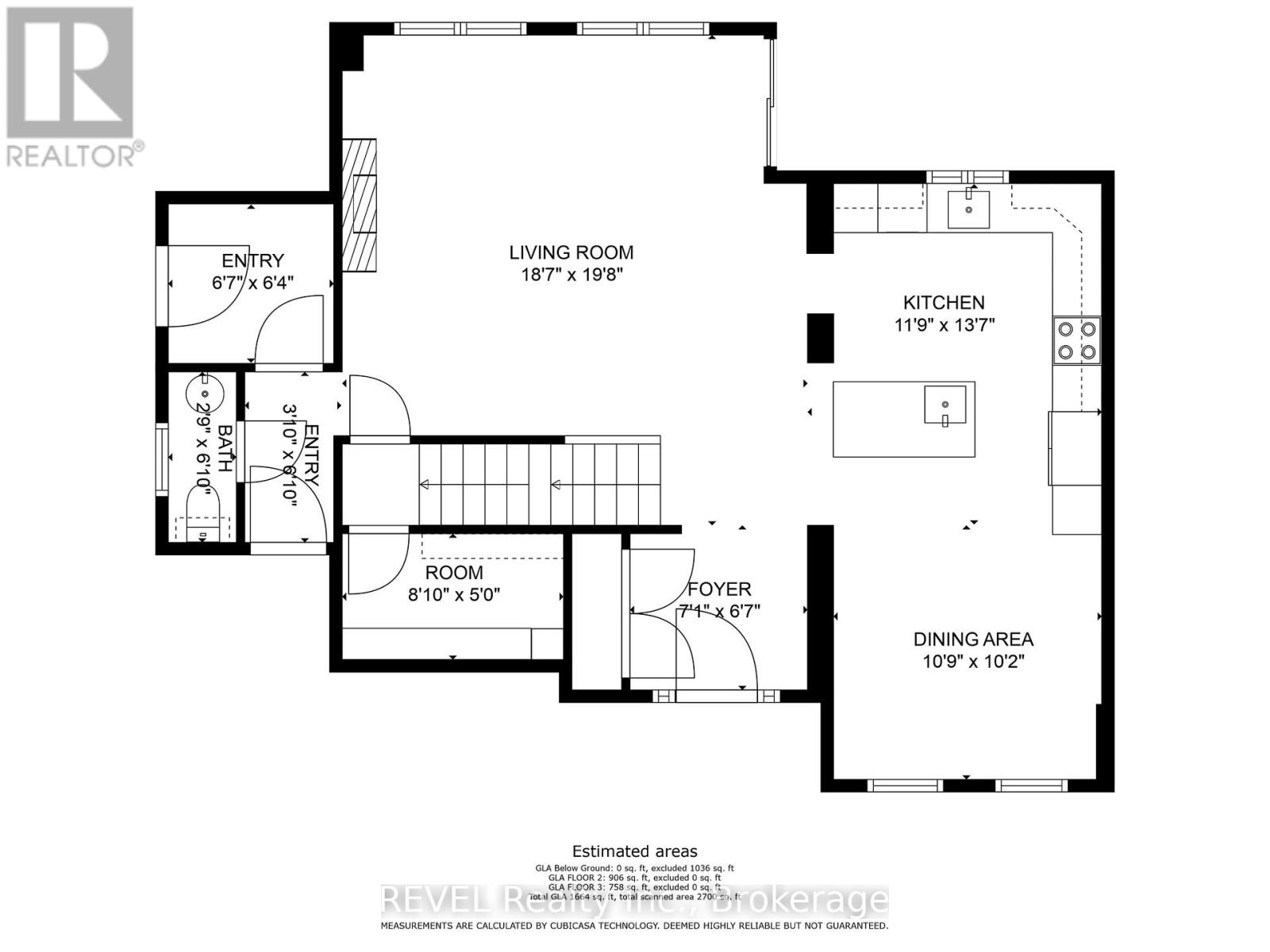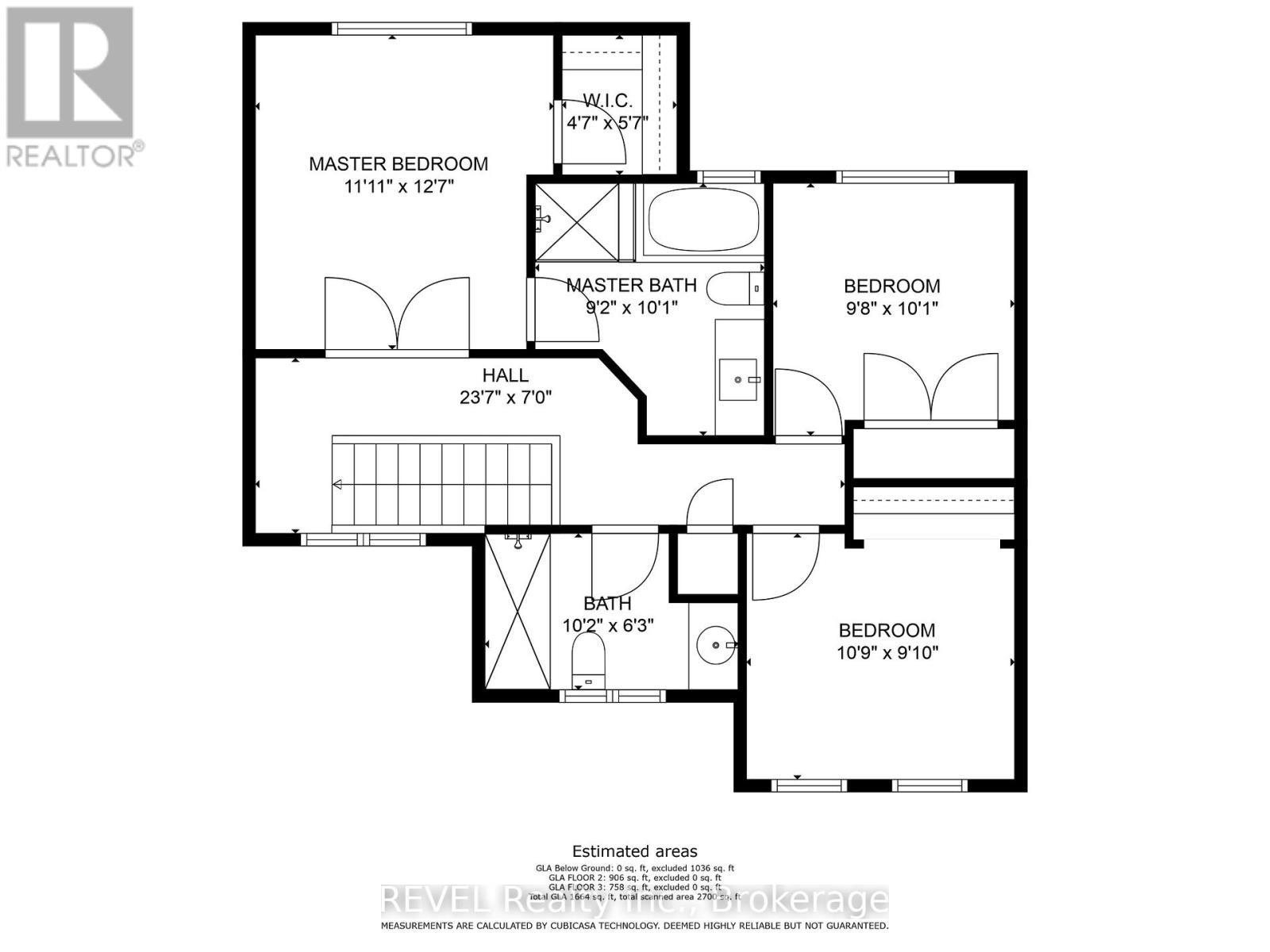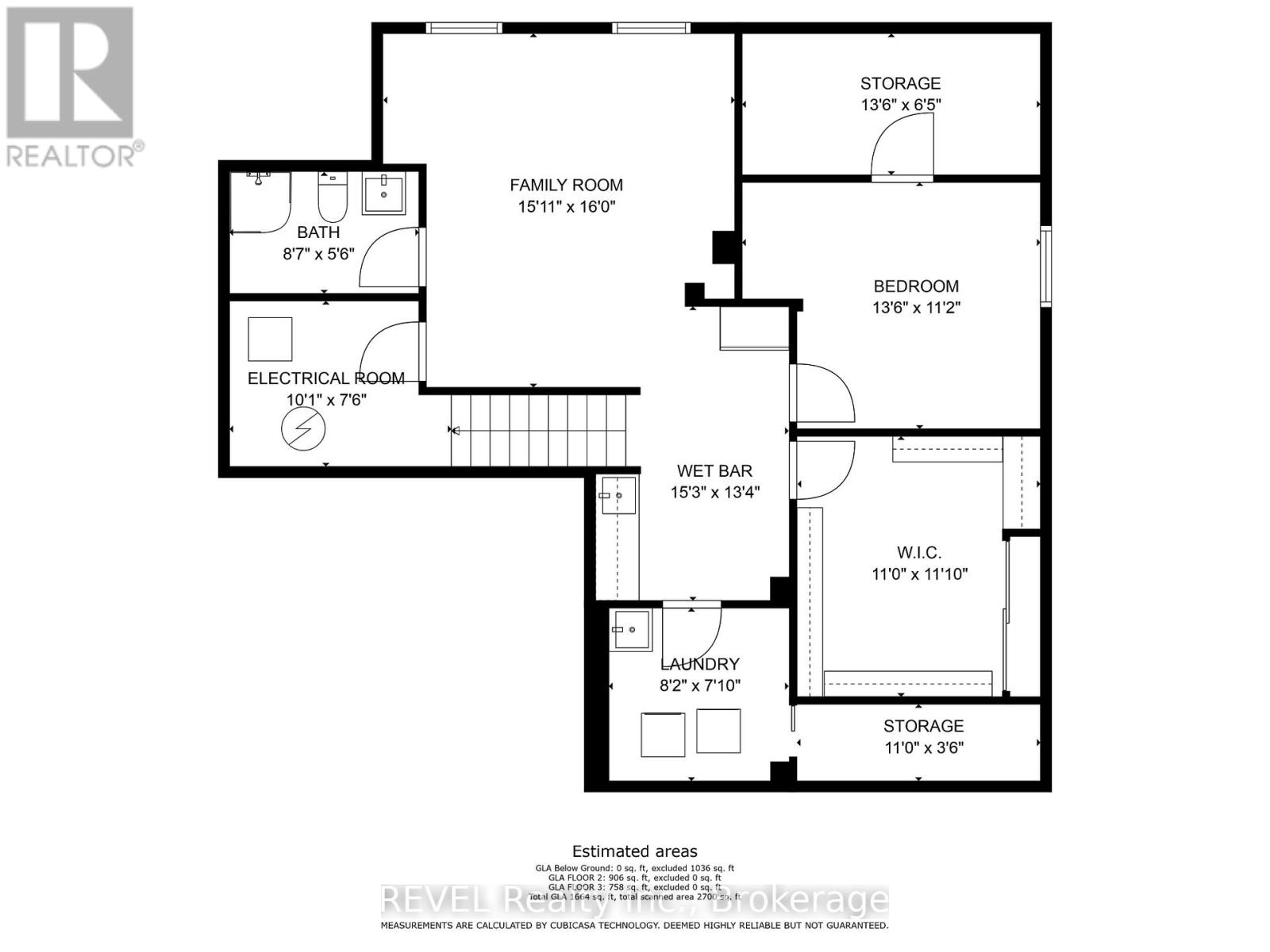4 Bedroom
4 Bathroom
1,500 - 2,000 ft2
Fireplace
Central Air Conditioning
Forced Air
$879,000
Welcome to the neighbourhood! This well-appointed 4 bedroom, 3.5 bathroom home has many upgrades and is located in a wonderful family-friendly neighbourhood. The park/playground is just steps away and is close to several great schools. This home has plenty of storage, such as a 2 car garage, walk-in closets, and custom-built pantry! Step outside onto your huge stamped concrete patio for a summer BBQ or enjoy making smores by the bonfire in the fully fenced-in yard. This home also offers a fully finished basement that can easily be converted into an in-law suite. (id:47351)
Property Details
|
MLS® Number
|
X12349524 |
|
Property Type
|
Single Family |
|
Community Name
|
334 - Crescent Park |
|
Equipment Type
|
Water Heater |
|
Features
|
Carpet Free |
|
Parking Space Total
|
8 |
|
Rental Equipment Type
|
Water Heater |
Building
|
Bathroom Total
|
4 |
|
Bedrooms Above Ground
|
3 |
|
Bedrooms Below Ground
|
1 |
|
Bedrooms Total
|
4 |
|
Age
|
6 To 15 Years |
|
Amenities
|
Fireplace(s) |
|
Appliances
|
Garage Door Opener Remote(s), Water Heater, Dishwasher, Dryer, Garage Door Opener, Hood Fan, Stove, Washer, Refrigerator |
|
Basement Development
|
Finished |
|
Basement Type
|
N/a (finished) |
|
Construction Style Attachment
|
Detached |
|
Cooling Type
|
Central Air Conditioning |
|
Exterior Finish
|
Brick Facing, Vinyl Siding |
|
Fireplace Present
|
Yes |
|
Foundation Type
|
Concrete |
|
Half Bath Total
|
1 |
|
Heating Fuel
|
Natural Gas |
|
Heating Type
|
Forced Air |
|
Stories Total
|
2 |
|
Size Interior
|
1,500 - 2,000 Ft2 |
|
Type
|
House |
|
Utility Water
|
Municipal Water |
Parking
Land
|
Acreage
|
No |
|
Sewer
|
Sanitary Sewer |
|
Size Depth
|
30 Ft ,9 In |
|
Size Frontage
|
17 Ft |
|
Size Irregular
|
17 X 30.8 Ft |
|
Size Total Text
|
17 X 30.8 Ft |
|
Zoning Description
|
R2 |
Rooms
| Level |
Type |
Length |
Width |
Dimensions |
|
Second Level |
Primary Bedroom |
3.96 m |
3.76 m |
3.96 m x 3.76 m |
|
Second Level |
Bedroom |
3.33 m |
2.92 m |
3.33 m x 2.92 m |
|
Second Level |
Bedroom |
3.07 m |
2.95 m |
3.07 m x 2.95 m |
|
Basement |
Other |
4.65 m |
4.06 m |
4.65 m x 4.06 m |
|
Basement |
Bedroom |
4.06 m |
3.38 m |
4.06 m x 3.38 m |
|
Basement |
Utility Room |
3.07 m |
2.29 m |
3.07 m x 2.29 m |
|
Basement |
Laundry Room |
2.49 m |
2.39 m |
2.49 m x 2.39 m |
|
Basement |
Other |
4.11 m |
1.96 m |
4.11 m x 1.96 m |
|
Basement |
Cold Room |
3.35 m |
1.07 m |
3.35 m x 1.07 m |
|
Basement |
Family Room |
4.88 m |
4.85 m |
4.88 m x 4.85 m |
|
Main Level |
Foyer |
2.16 m |
2.01 m |
2.16 m x 2.01 m |
|
Main Level |
Mud Room |
2.01 m |
1.93 m |
2.01 m x 1.93 m |
|
Main Level |
Living Room |
7.16 m |
6.1 m |
7.16 m x 6.1 m |
|
Main Level |
Dining Room |
3.33 m |
3.05 m |
3.33 m x 3.05 m |
|
Main Level |
Kitchen |
4.11 m |
3.33 m |
4.11 m x 3.33 m |
|
Main Level |
Pantry |
2.69 m |
1.52 m |
2.69 m x 1.52 m |
https://www.realtor.ca/real-estate/28744180/1018-kerby-street-fort-erie-crescent-park-334-crescent-park
