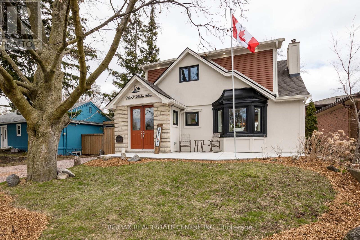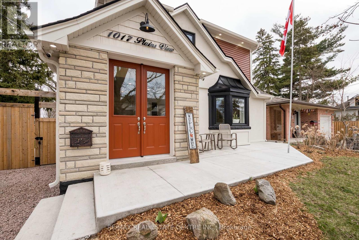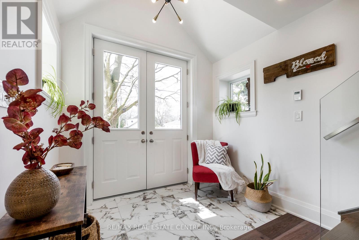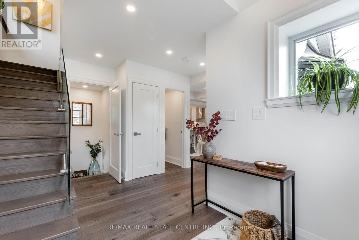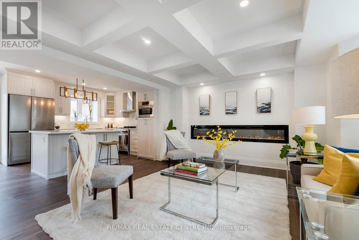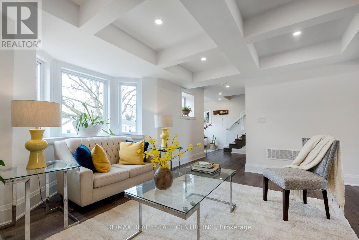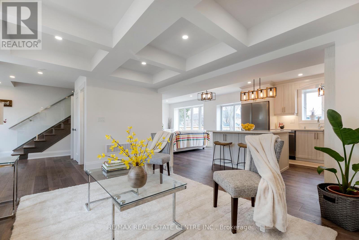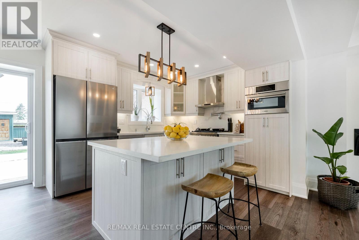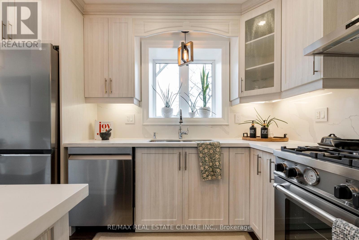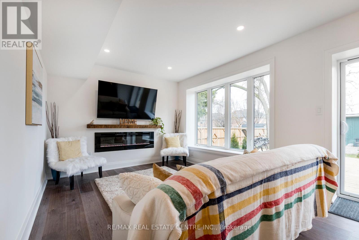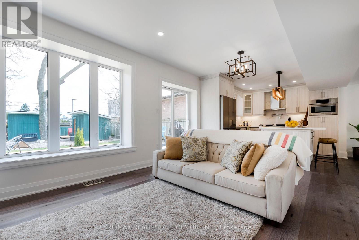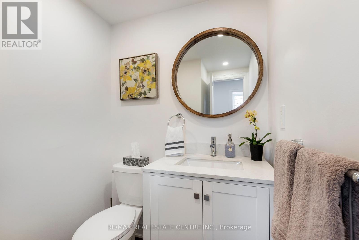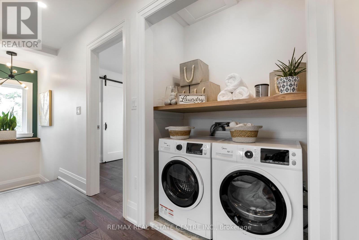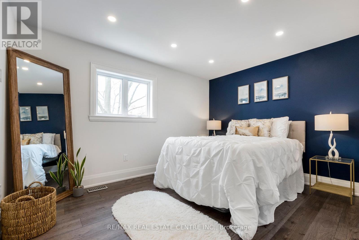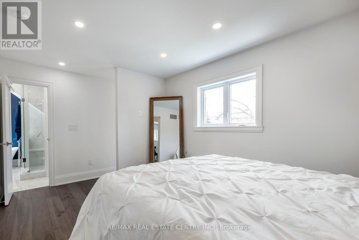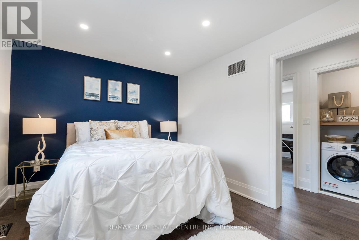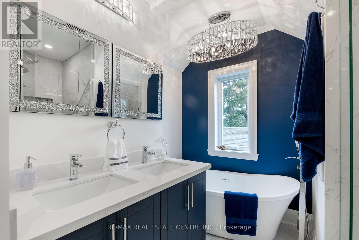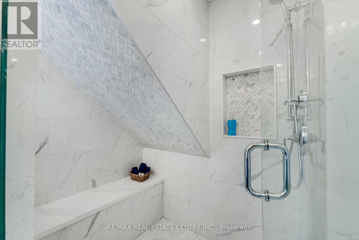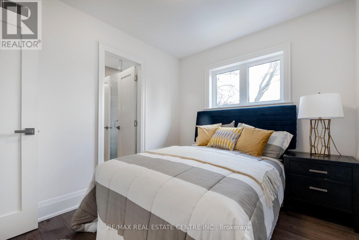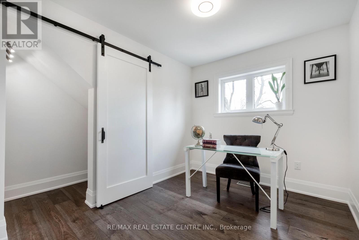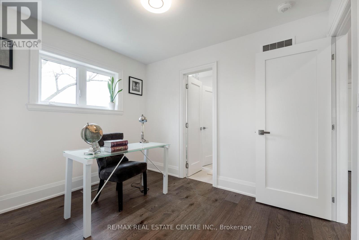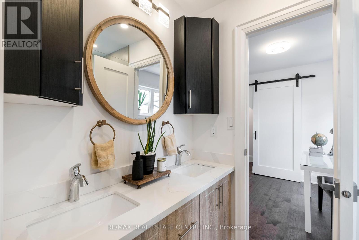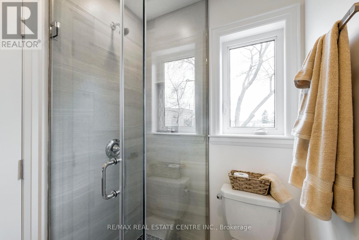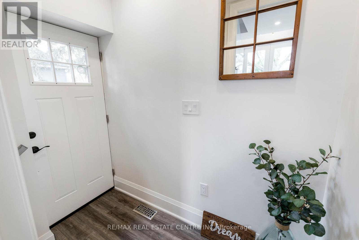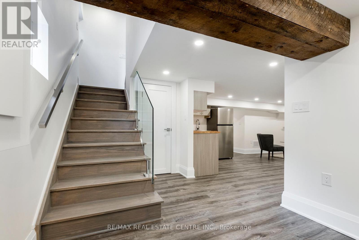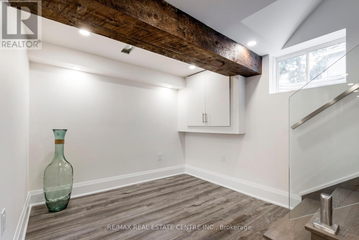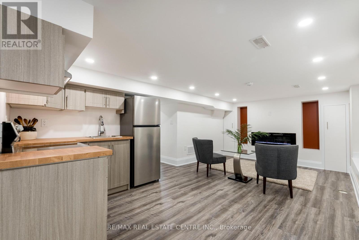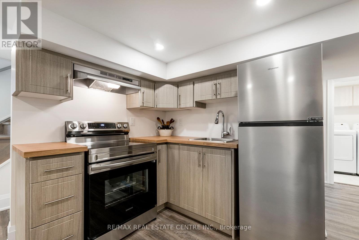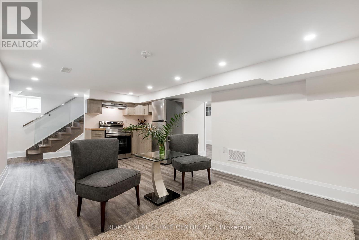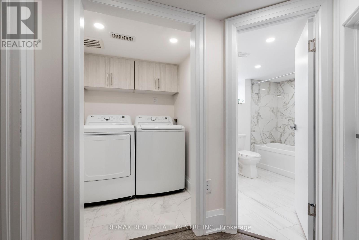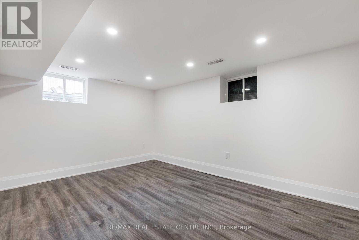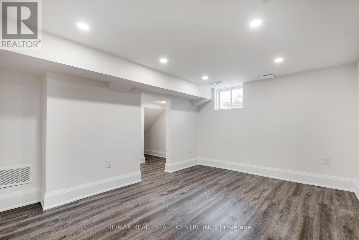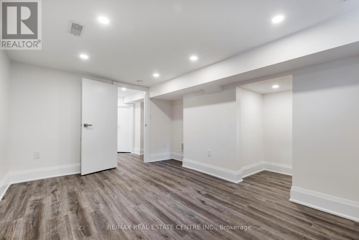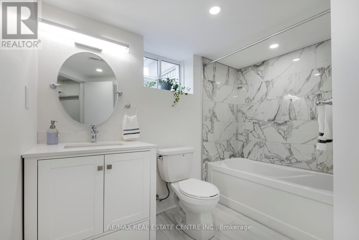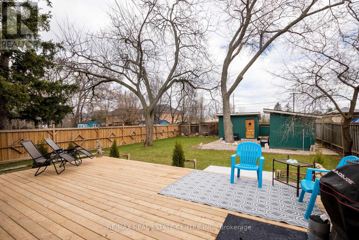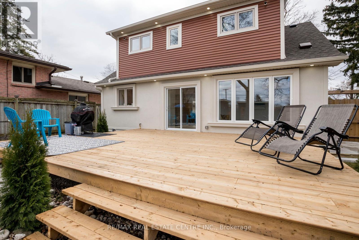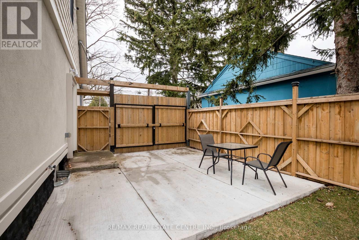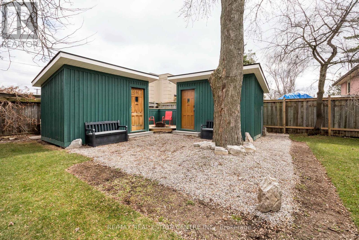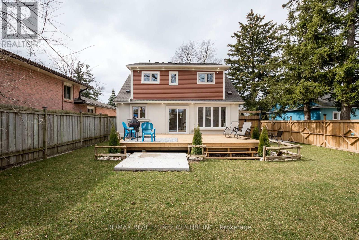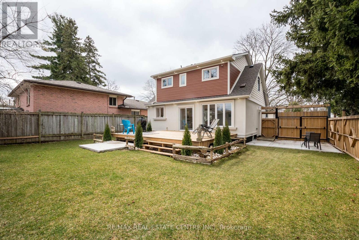4 Bedroom
4 Bathroom
Fireplace
Central Air Conditioning
Forced Air
$1,425,000
This stunning home will make your head turn! Completely rebuilt & upgraded over the past 5 years, in an established neighbourhood in Aldershot. Close to RBG & many nature walking trails. The basement has been perfectly developed for an 'in-law suite'. Complete with separate yard & house entrance. The main floor is open & flows nicely from the front foyer to the back patio doors. There's loads of room to entertain your family and friends. The kitchen is the heart of this home, with lots of cabinets for storage & counter space. The backyard has a parking pad through double gates, a large deck with gar hookup for the BBQ. 2 large garden sheds for storage of your sports equipment, car & yard 'stuff'. Furnace '22, Air conditioner'23, Rood shingles '23. Windows '23, Door '23. Complete list of updates, upgrades available upon request. This house is close to hwys 403, 6, QEW and 407. Close to Aldershot GO. (id:47351)
Property Details
|
MLS® Number
|
W8181084 |
|
Property Type
|
Single Family |
|
Community Name
|
Bayview |
|
Amenities Near By
|
Marina, Park, Public Transit |
|
Parking Space Total
|
5 |
Building
|
Bathroom Total
|
4 |
|
Bedrooms Above Ground
|
3 |
|
Bedrooms Below Ground
|
1 |
|
Bedrooms Total
|
4 |
|
Basement Features
|
Apartment In Basement, Separate Entrance |
|
Basement Type
|
N/a |
|
Construction Style Attachment
|
Detached |
|
Cooling Type
|
Central Air Conditioning |
|
Exterior Finish
|
Stucco, Vinyl Siding |
|
Fireplace Present
|
Yes |
|
Heating Fuel
|
Natural Gas |
|
Heating Type
|
Forced Air |
|
Stories Total
|
2 |
|
Type
|
House |
Land
|
Acreage
|
No |
|
Land Amenities
|
Marina, Park, Public Transit |
|
Size Irregular
|
50 X 120 Ft |
|
Size Total Text
|
50 X 120 Ft |
Rooms
| Level |
Type |
Length |
Width |
Dimensions |
|
Second Level |
Laundry Room |
|
|
Measurements not available |
|
Second Level |
Primary Bedroom |
4.94 m |
3.08 m |
4.94 m x 3.08 m |
|
Second Level |
Bedroom 2 |
2.6 m |
3.15 m |
2.6 m x 3.15 m |
|
Second Level |
Bedroom 3 |
2.59 m |
3.16 m |
2.59 m x 3.16 m |
|
Basement |
Living Room |
6.03 m |
3.46 m |
6.03 m x 3.46 m |
|
Basement |
Kitchen |
2.22 m |
1.98 m |
2.22 m x 1.98 m |
|
Basement |
Laundry Room |
|
|
Measurements not available |
|
Basement |
Bedroom 4 |
4.18 m |
3.33 m |
4.18 m x 3.33 m |
|
Main Level |
Foyer |
2.58 m |
1.4 m |
2.58 m x 1.4 m |
|
Main Level |
Living Room |
4.83 m |
4 m |
4.83 m x 4 m |
|
Main Level |
Kitchen |
4.86 m |
3.21 m |
4.86 m x 3.21 m |
|
Main Level |
Family Room |
3.7 m |
3.21 m |
3.7 m x 3.21 m |
https://www.realtor.ca/real-estate/26679824/1017-plains-view-ave-burlington-bayview
