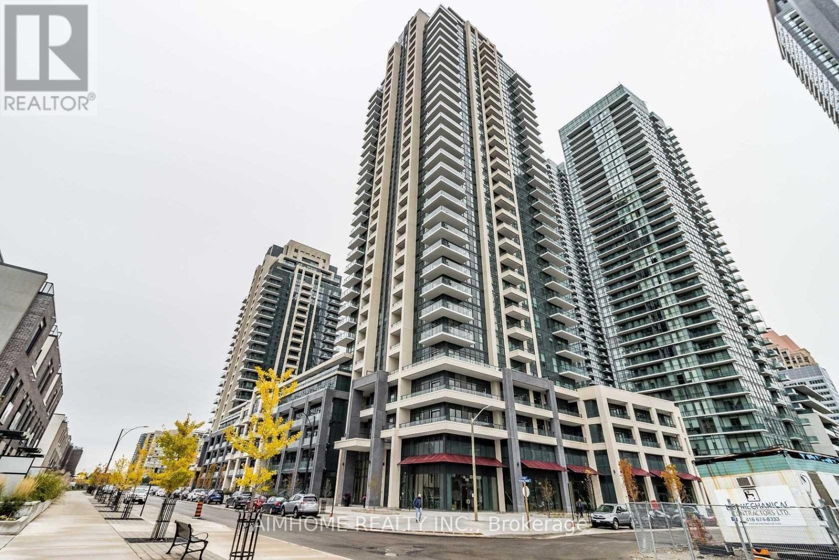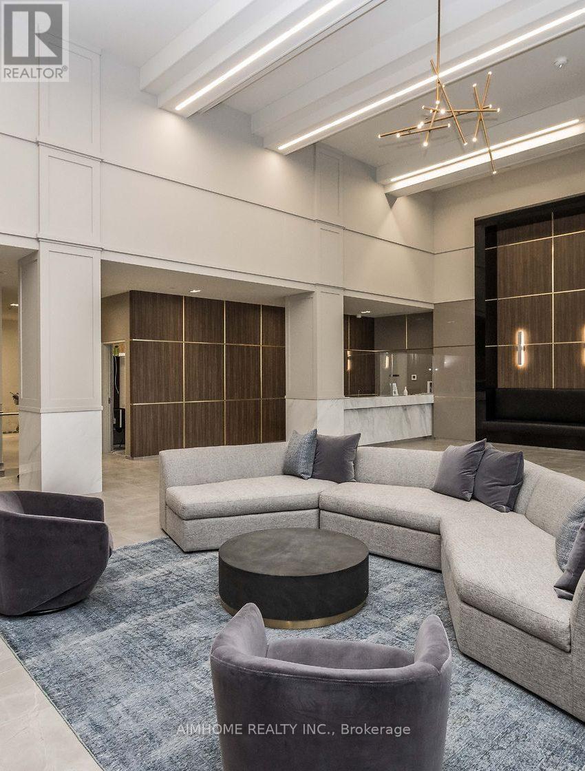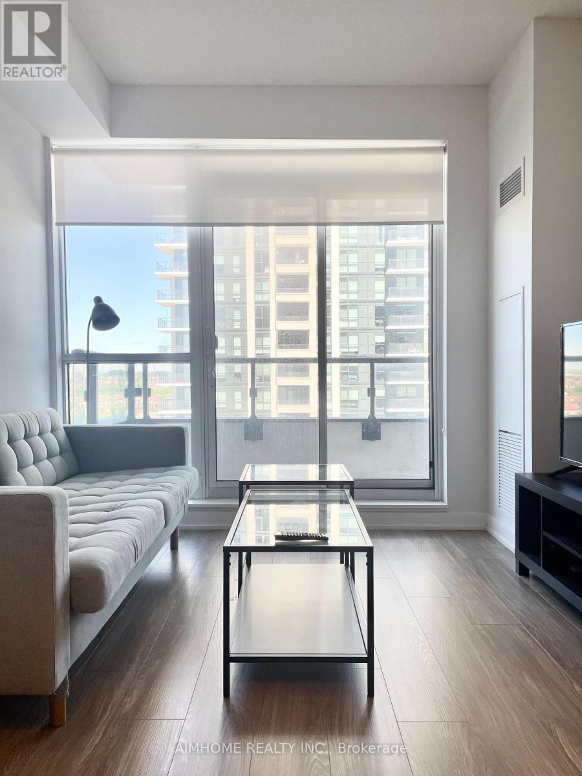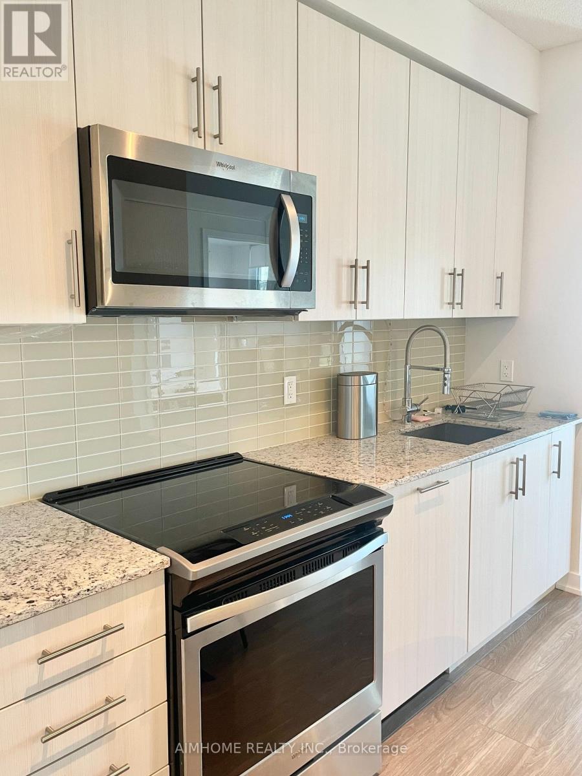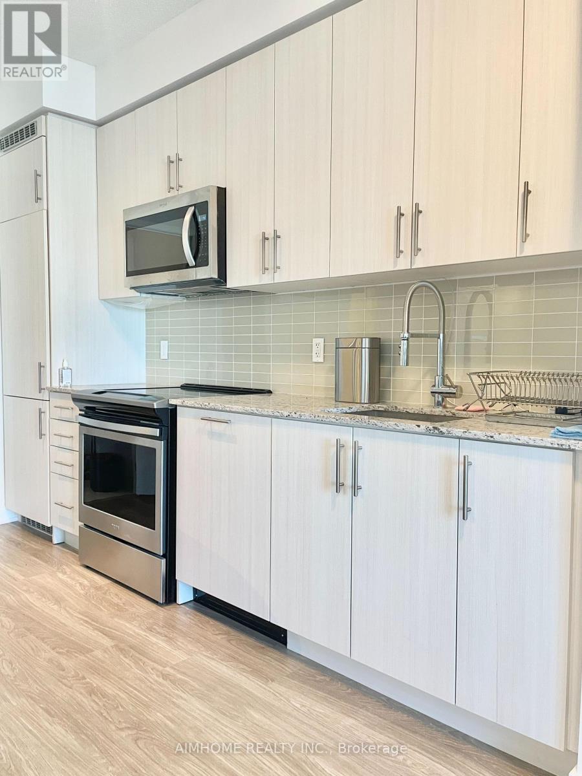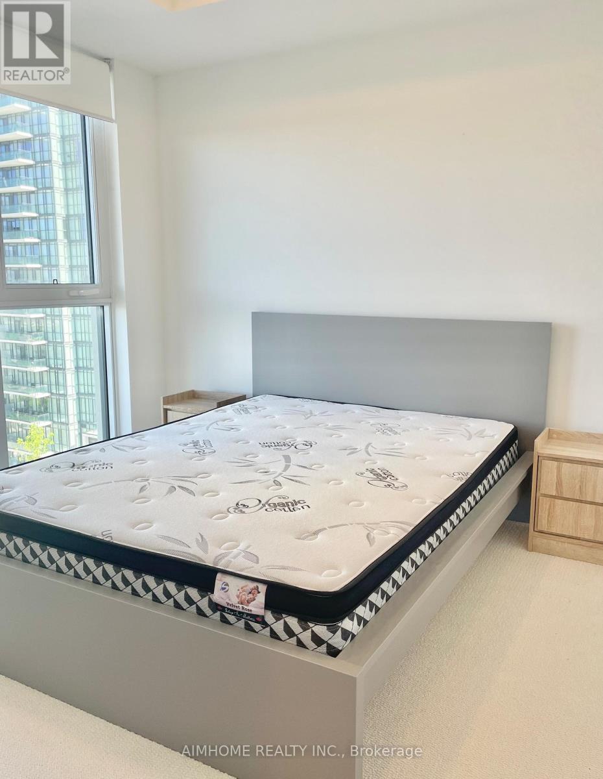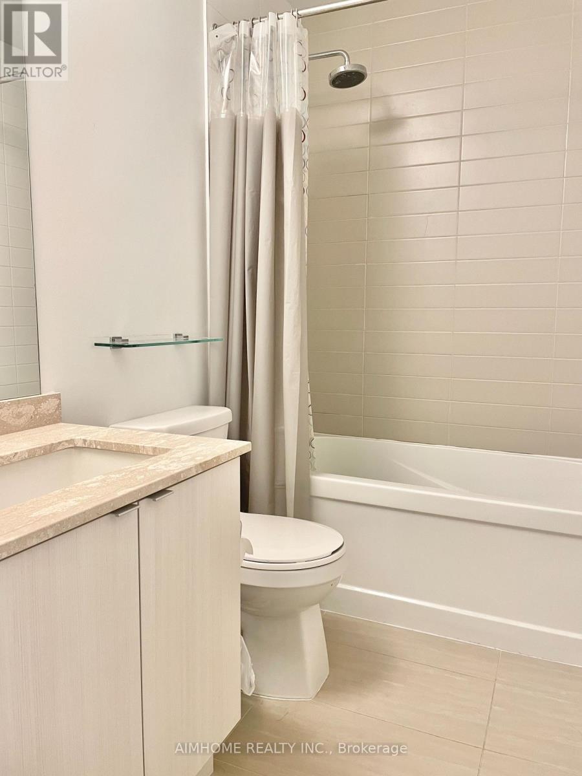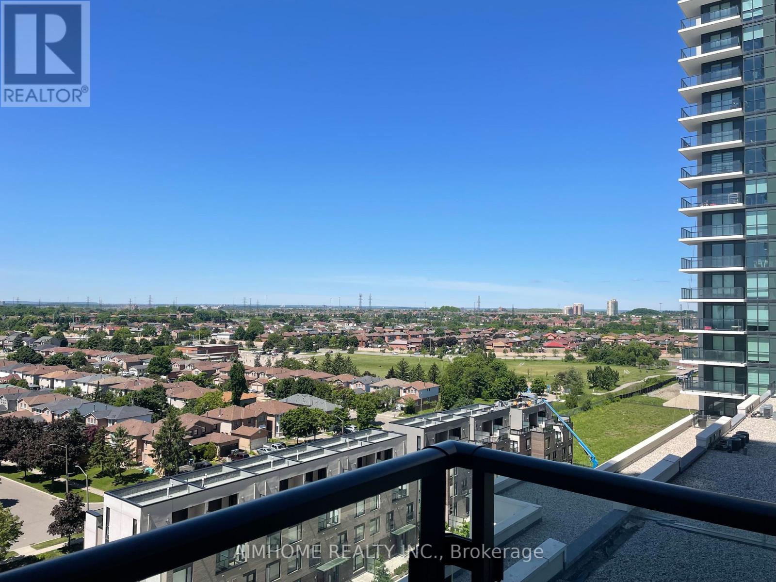2 Bedroom
1 Bathroom
500 - 599 ft2
Central Air Conditioning
Forced Air
$2,350 Monthly
Luxury One Br + Den Condo Unit in the Vibrant Parkside Village Community! 9 Ft Ceiling, High End Finishes with Intergrated Stainless Steel Kitchen Appls. Open Concept Layout with Modern Style Decor. Fl To Ceiling Windows. Den Makes A Perfect Home Office. Steps To Square One, Bus Terminal, Sheridan College, Civic Centre, Central Library and More. Min Drive To Hwy 403. (id:47351)
Property Details
|
MLS® Number
|
W12418400 |
|
Property Type
|
Single Family |
|
Community Name
|
City Centre |
|
Amenities Near By
|
Public Transit |
|
Community Features
|
Pet Restrictions |
|
Features
|
Balcony |
|
Parking Space Total
|
1 |
Building
|
Bathroom Total
|
1 |
|
Bedrooms Above Ground
|
1 |
|
Bedrooms Below Ground
|
1 |
|
Bedrooms Total
|
2 |
|
Age
|
0 To 5 Years |
|
Amenities
|
Security/concierge, Exercise Centre, Party Room, Storage - Locker |
|
Appliances
|
Blinds, Dishwasher, Dryer, Microwave, Stove, Washer, Window Coverings, Refrigerator |
|
Cooling Type
|
Central Air Conditioning |
|
Exterior Finish
|
Concrete |
|
Flooring Type
|
Laminate, Carpeted |
|
Heating Fuel
|
Natural Gas |
|
Heating Type
|
Forced Air |
|
Size Interior
|
500 - 599 Ft2 |
|
Type
|
Apartment |
Parking
Land
|
Acreage
|
No |
|
Land Amenities
|
Public Transit |
Rooms
| Level |
Type |
Length |
Width |
Dimensions |
|
Flat |
Living Room |
6.73 m |
3.05 m |
6.73 m x 3.05 m |
|
Flat |
Dining Room |
6.73 m |
3.05 m |
6.73 m x 3.05 m |
|
Flat |
Kitchen |
6.73 m |
3.05 m |
6.73 m x 3.05 m |
|
Flat |
Primary Bedroom |
3.36 m |
3.05 m |
3.36 m x 3.05 m |
|
Flat |
Den |
2.36 m |
2.1 m |
2.36 m x 2.1 m |
https://www.realtor.ca/real-estate/28894942/1014-4055-parkside-village-drive-mississauga-city-centre-city-centre
