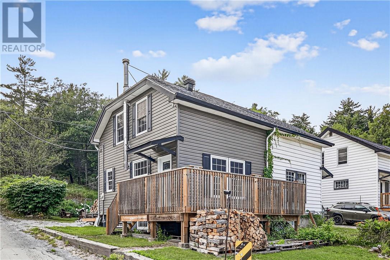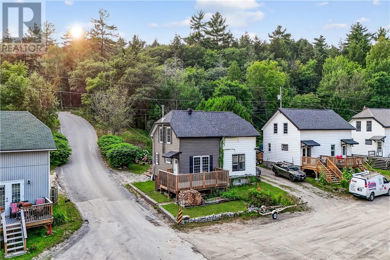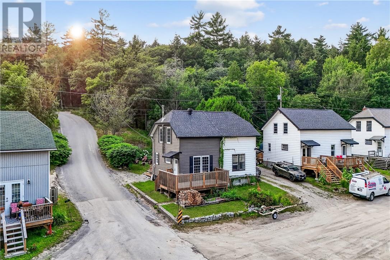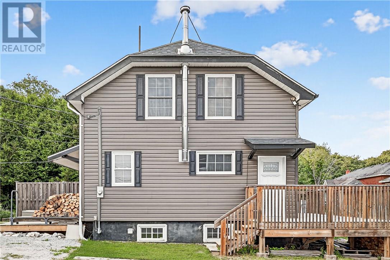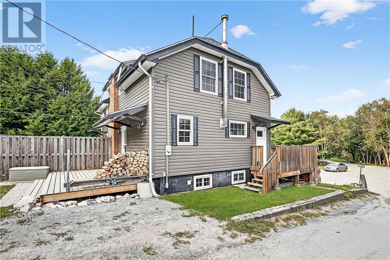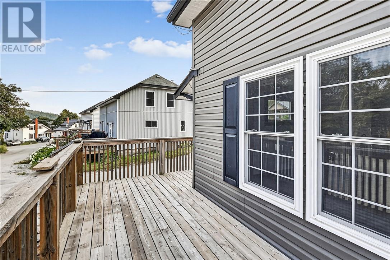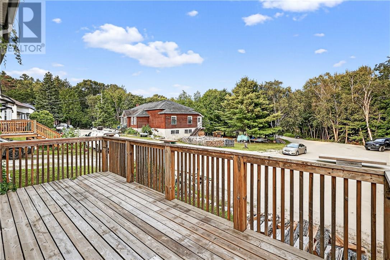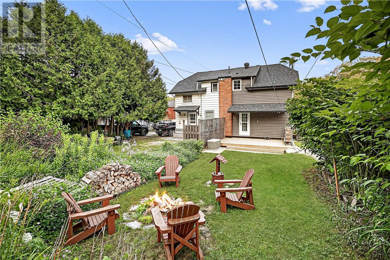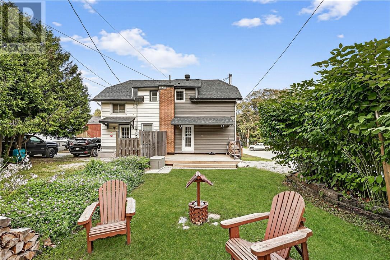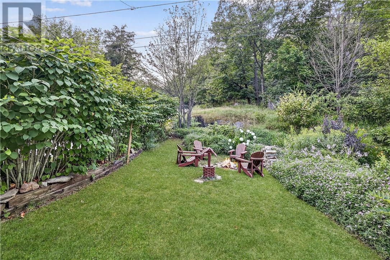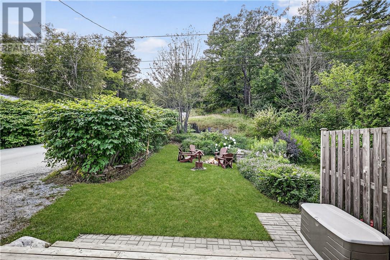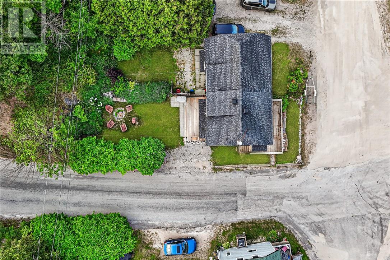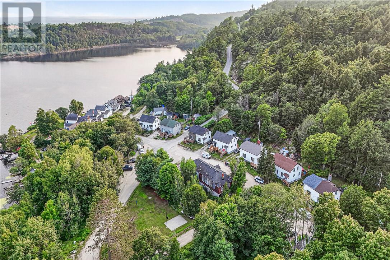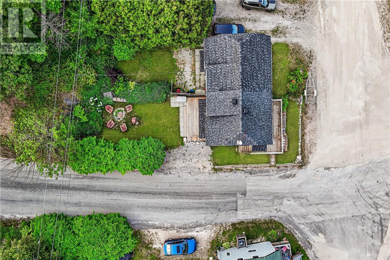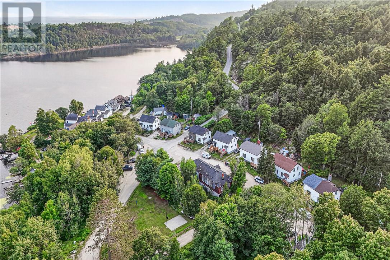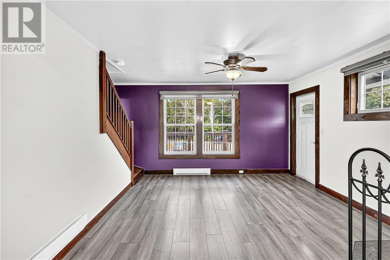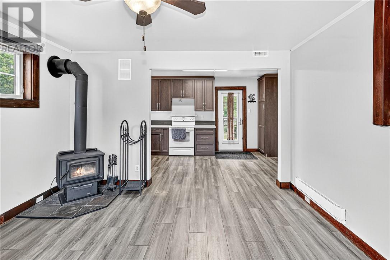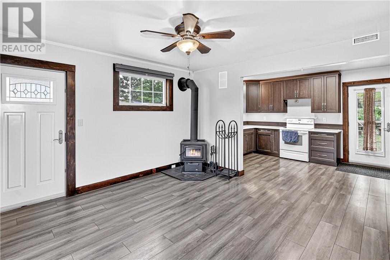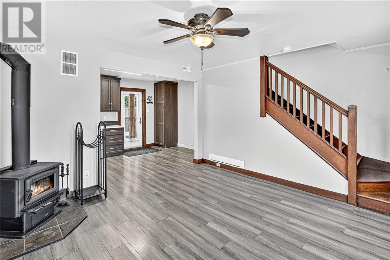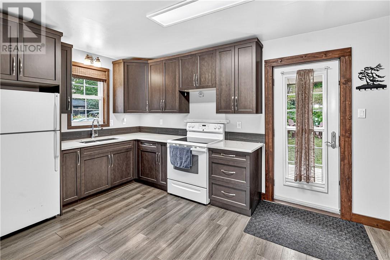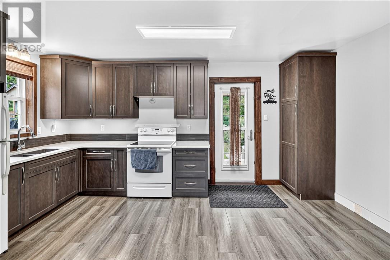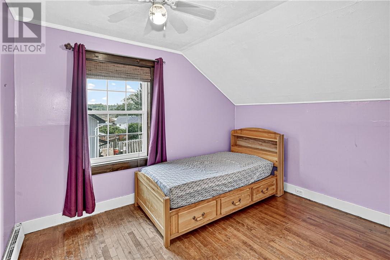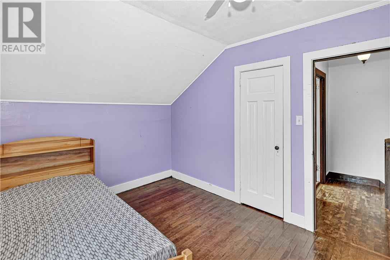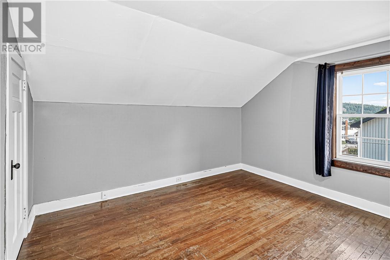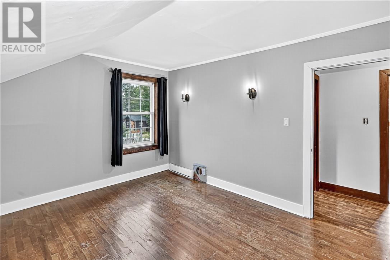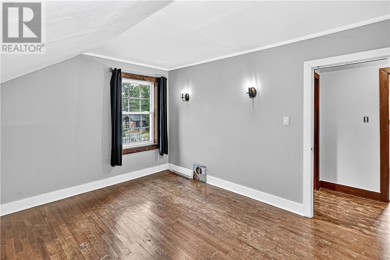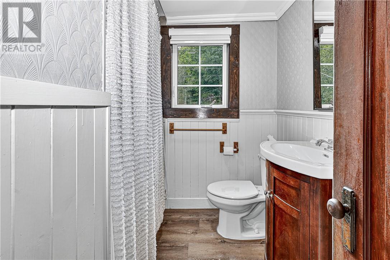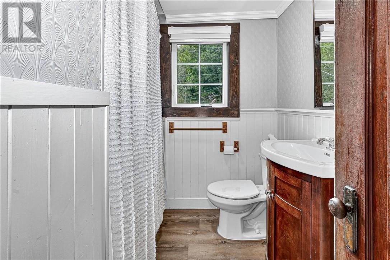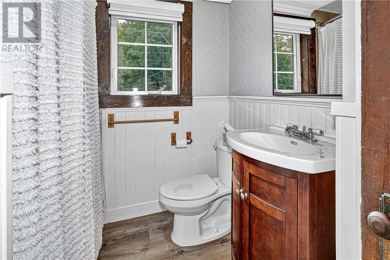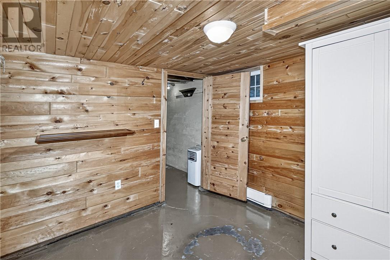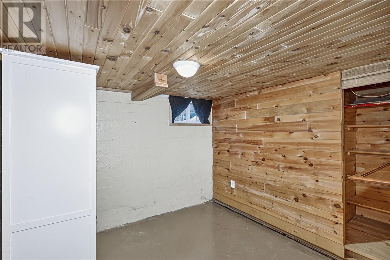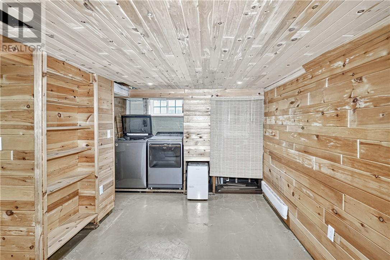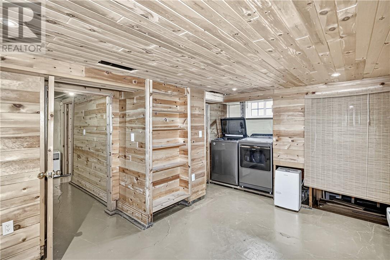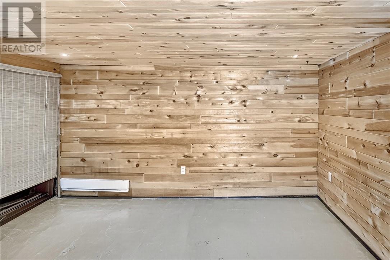2 Bedroom
1 Bathroom
2 Level
Fireplace
Baseboard Heaters
Deeded Water Access
$209,900Maintenance,
$220 Monthly
Welcome to 1013A Willisville—a one-of-a-kind spot surrounded by some of the most breathtaking scenery Northern Ontario has to offer! Nestled near the shores of Charlton Lake with easy access to countless waterways, this is truly an outdoor lover’s paradise. Hike, boat, fish, hunt, sled, or hit the ATV trails—all while enjoying the beauty of the LaCloche Mountains and nearby Killarney Provincial Park. This semi-detached 2-bedroom home has been beautifully renovated and is completely move-in ready. The open-concept main floor features a stunning new kitchen and a cozy wood-burning fireplace in the living room—perfect for relaxing after a day of adventure. Upstairs, you’ll find two spacious bedrooms, while the lower level offers a convenient office space, a storage room with laundry, and plenty of room for your gear. Outside, your private backyard awaits, complete with a deck and fire pit, making it the perfect spot to unwind with friends and family. Whether you’re looking for a year-round home or a weekend retreat, this property delivers the perfect blend of comfort, charm, and adventure. (id:47351)
Property Details
|
MLS® Number
|
2124040 |
|
Property Type
|
Single Family |
|
Community Features
|
Family Oriented, Fishing, Quiet Area |
|
Equipment Type
|
None |
|
Rental Equipment Type
|
None |
|
Storage Type
|
Outside Storage |
|
Water Front Type
|
Deeded Water Access |
Building
|
Bathroom Total
|
1 |
|
Bedrooms Total
|
2 |
|
Architectural Style
|
2 Level |
|
Basement Type
|
Full |
|
Exterior Finish
|
Vinyl |
|
Fireplace Fuel
|
Wood |
|
Fireplace Present
|
Yes |
|
Fireplace Total
|
1 |
|
Fireplace Type
|
Free Standing Metal |
|
Foundation Type
|
Poured Concrete |
|
Heating Type
|
Baseboard Heaters |
|
Roof Material
|
Asphalt Shingle |
|
Roof Style
|
Unknown |
|
Type
|
House |
|
Utility Water
|
Drilled Well |
Parking
Land
|
Acreage
|
No |
|
Sewer
|
Municipal Sewage System |
|
Size Total Text
|
Under 1/2 Acre |
|
Zoning Description
|
R1 |
Rooms
| Level |
Type |
Length |
Width |
Dimensions |
|
Second Level |
Bedroom |
|
|
10'7 x 13'1 |
|
Second Level |
Bedroom |
|
|
9'2 x 11'9 |
|
Basement |
Laundry Room |
|
|
12'9 x 9'9 |
|
Basement |
Den |
|
|
9'3 x 9'2 |
|
Main Level |
Living Room |
|
|
13'2 x 13'6 |
|
Main Level |
Kitchen |
|
|
16'3 x 9'8 |
https://www.realtor.ca/real-estate/28706935/1013-crescent-road-unit-a-willisville
