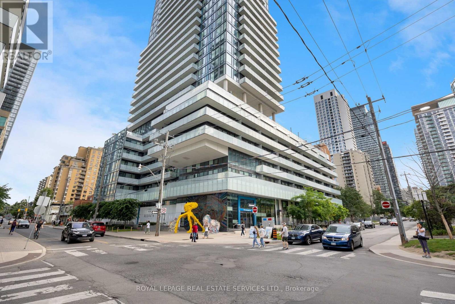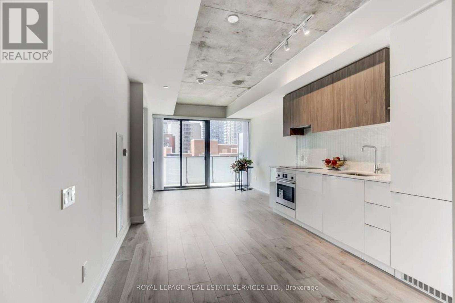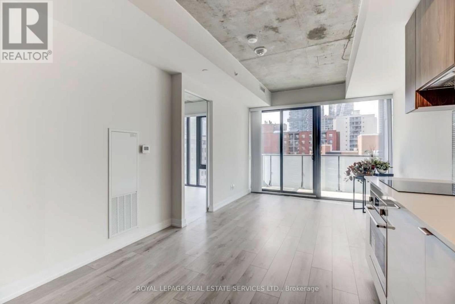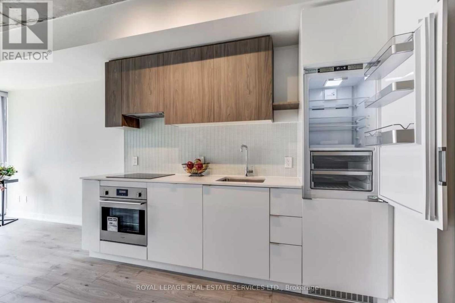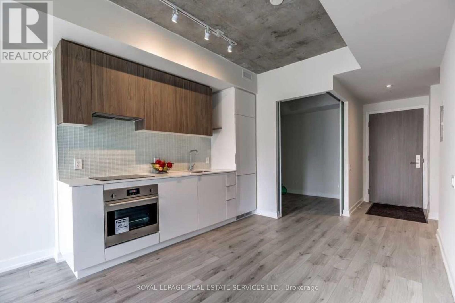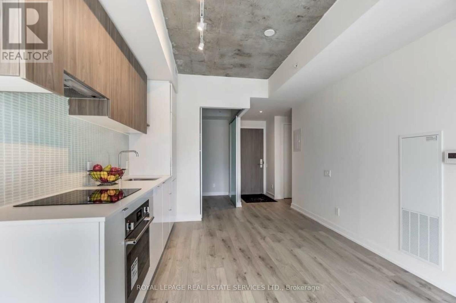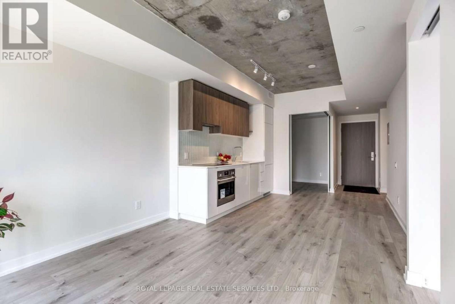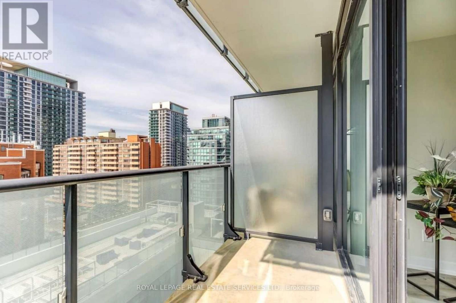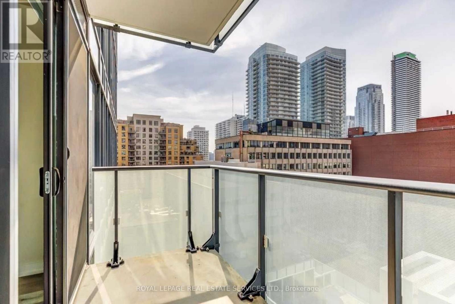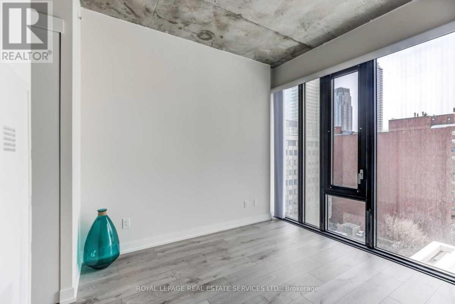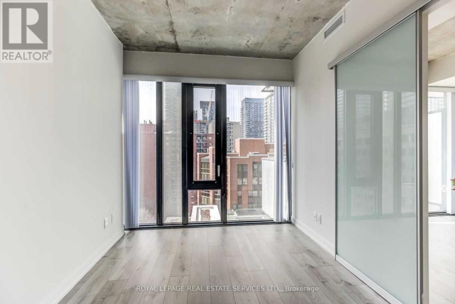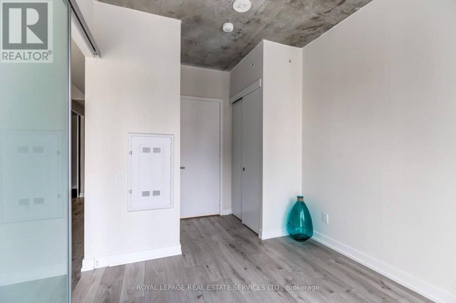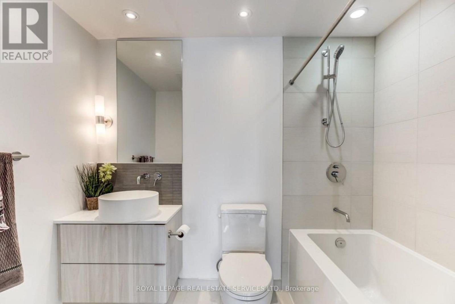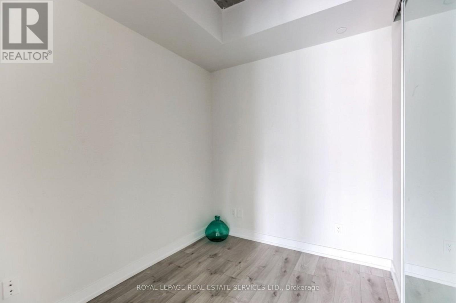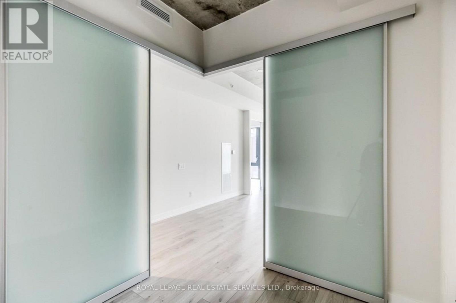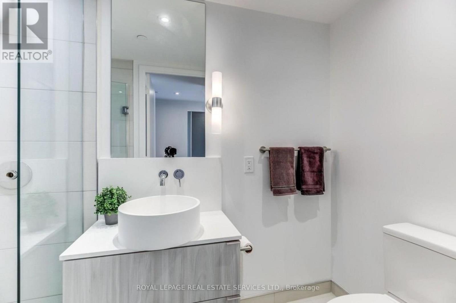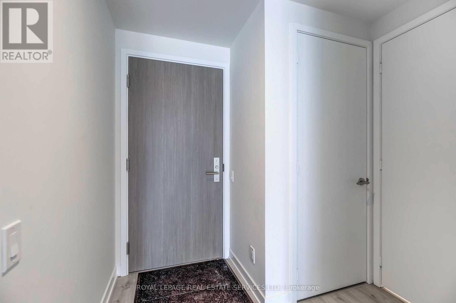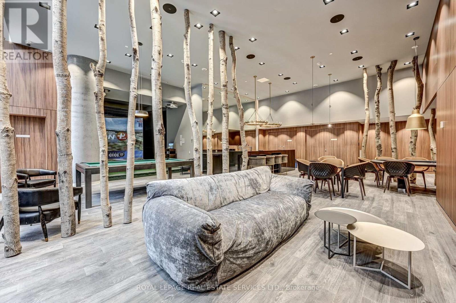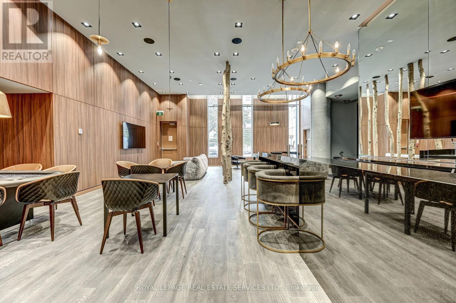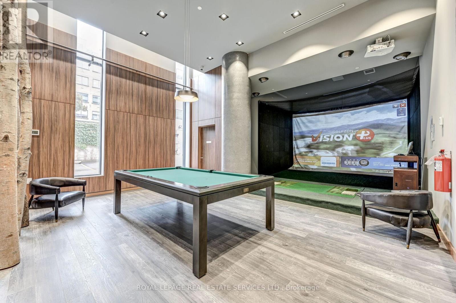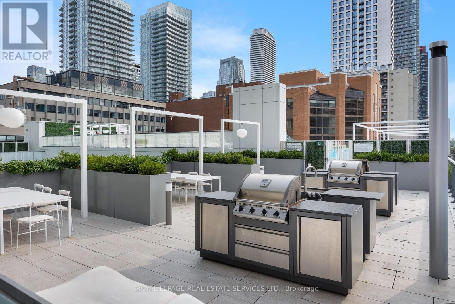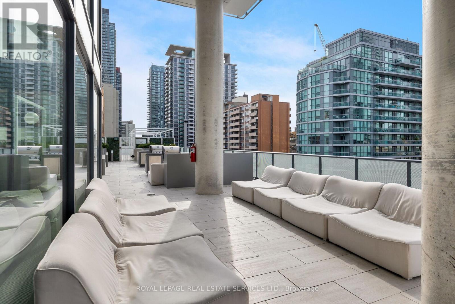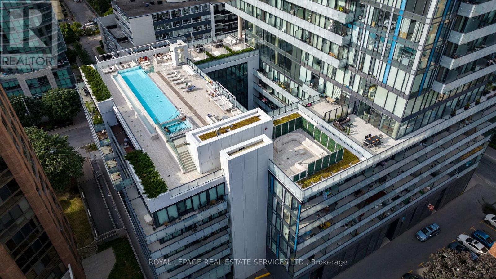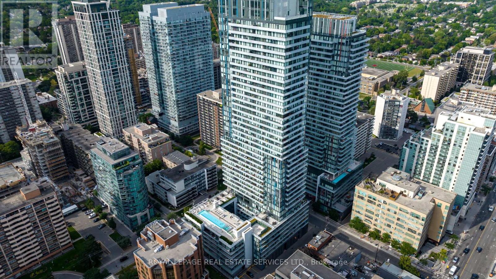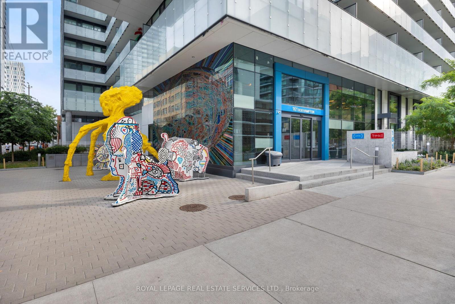2 Bedroom
2 Bathroom
600 - 699 ft2
Outdoor Pool
Central Air Conditioning
Forced Air
$2,700 Monthly
Ideal Yonge & Eglinton Location. This Unit Features An Excellent Layout With 1+1 Bedrooms, 2 Bathrooms, 615 Interior SqFT & Large West Facing Balcony. Modern Open Kitchen Connected To Living Area With W/O To Balcony. Primary Bedroom Includes 4PC Ensuite, Floor To Ceiling Windows & Double Closet. Well Sized Den With Sliding Doors & B/I Shelving. Ensuite Laundry Included. Building Amenities Include Gym, Party/Meeting Room, Outdoor Pool, Rooftop Deck W BBQ & Concierge. (id:47351)
Property Details
|
MLS® Number
|
C12511602 |
|
Property Type
|
Single Family |
|
Community Name
|
Mount Pleasant West |
|
Amenities Near By
|
Park, Public Transit, Schools |
|
Community Features
|
Pets Allowed With Restrictions |
|
Features
|
Elevator, Balcony, Carpet Free |
|
Pool Type
|
Outdoor Pool |
|
View Type
|
View |
Building
|
Bathroom Total
|
2 |
|
Bedrooms Above Ground
|
1 |
|
Bedrooms Below Ground
|
1 |
|
Bedrooms Total
|
2 |
|
Amenities
|
Exercise Centre, Party Room, Security/concierge |
|
Appliances
|
Dishwasher, Dryer, Stove, Washer, Refrigerator |
|
Basement Type
|
None |
|
Cooling Type
|
Central Air Conditioning |
|
Exterior Finish
|
Concrete |
|
Fire Protection
|
Security System |
|
Flooring Type
|
Laminate |
|
Heating Fuel
|
Natural Gas |
|
Heating Type
|
Forced Air |
|
Size Interior
|
600 - 699 Ft2 |
|
Type
|
Apartment |
Parking
Land
|
Acreage
|
No |
|
Land Amenities
|
Park, Public Transit, Schools |
Rooms
| Level |
Type |
Length |
Width |
Dimensions |
|
Main Level |
Living Room |
6 m |
3.24 m |
6 m x 3.24 m |
|
Main Level |
Dining Room |
6 m |
3.24 m |
6 m x 3.24 m |
|
Main Level |
Kitchen |
6 m |
3.24 m |
6 m x 3.24 m |
|
Main Level |
Primary Bedroom |
2.96 m |
2.5 m |
2.96 m x 2.5 m |
|
Main Level |
Den |
2.54 m |
2.15 m |
2.54 m x 2.15 m |
https://www.realtor.ca/real-estate/29069558/1013-161-roehampton-avenue-toronto-mount-pleasant-west-mount-pleasant-west
