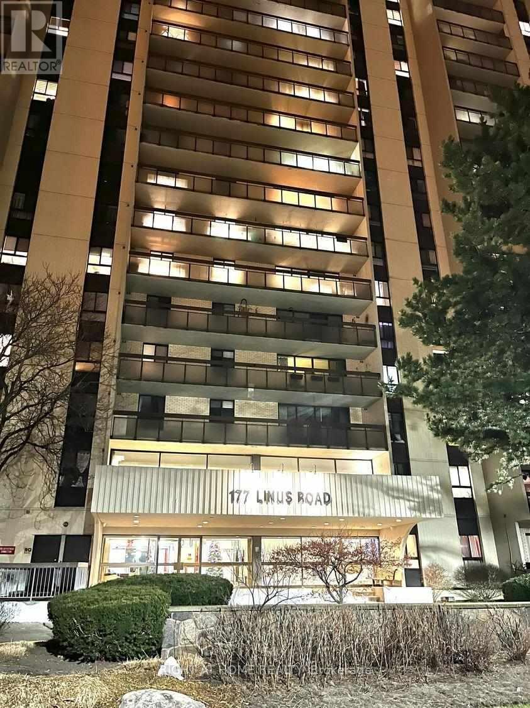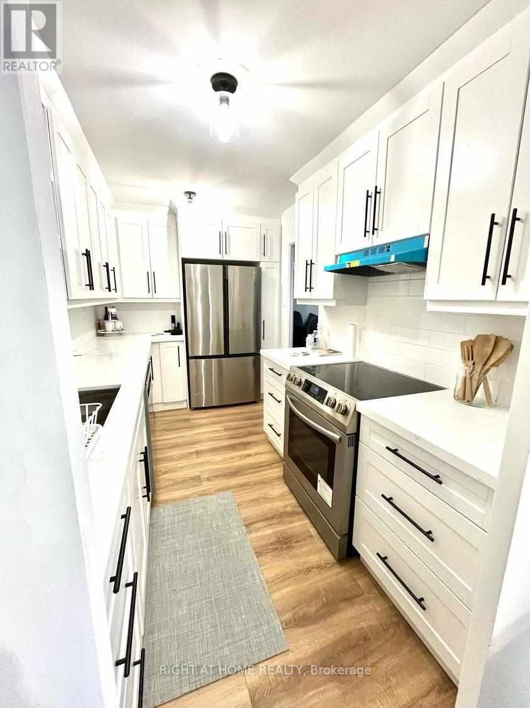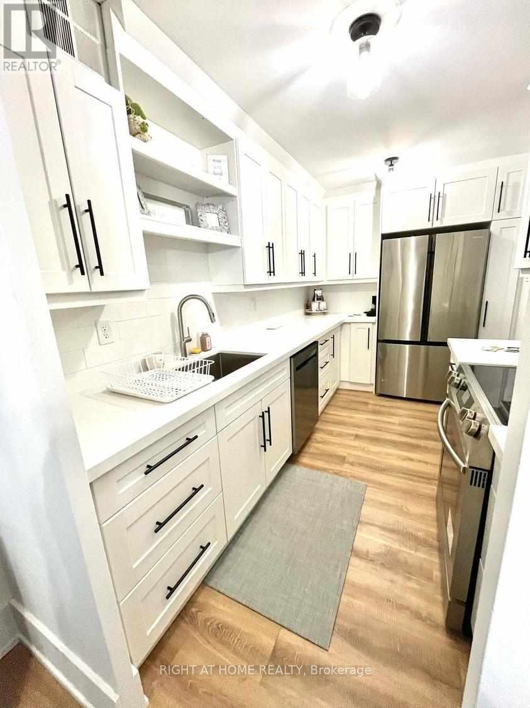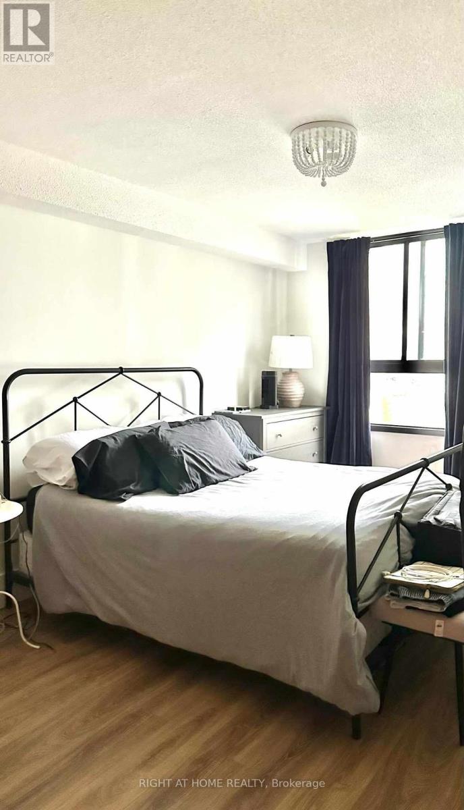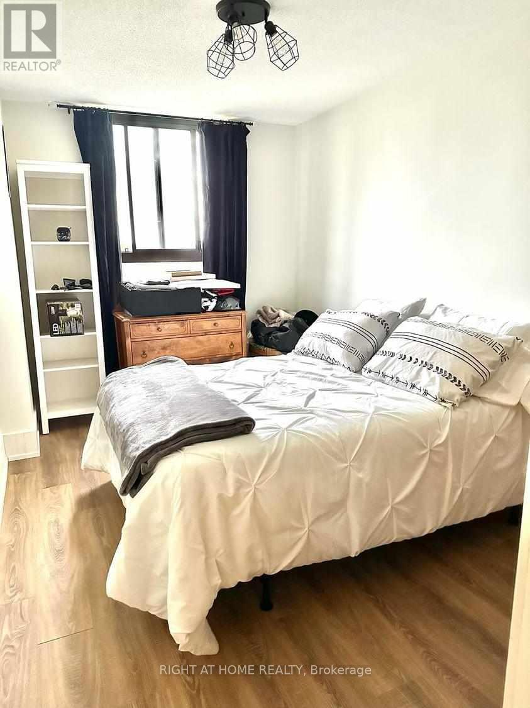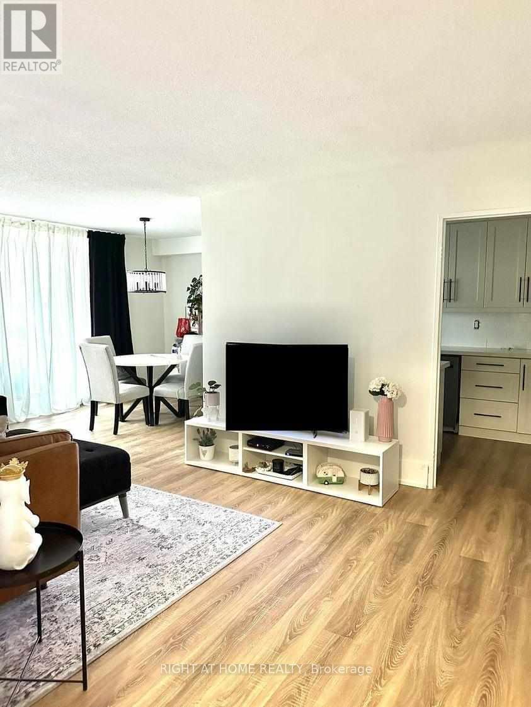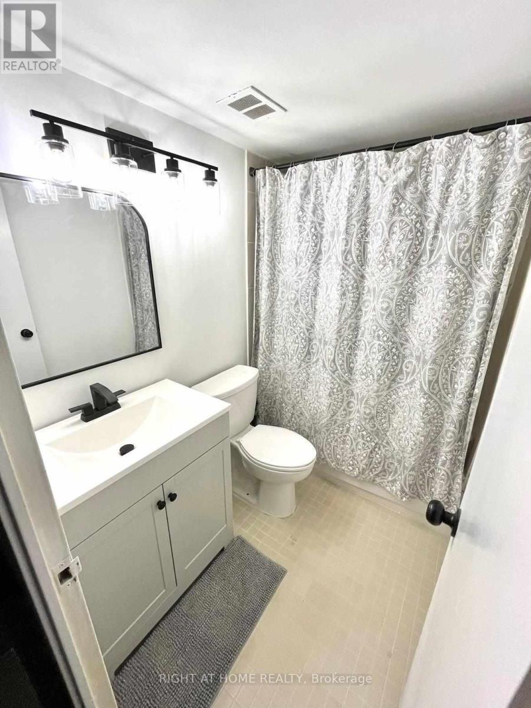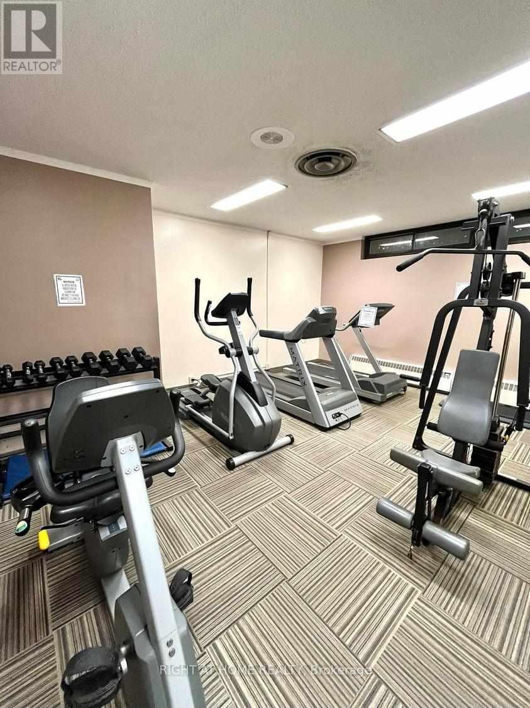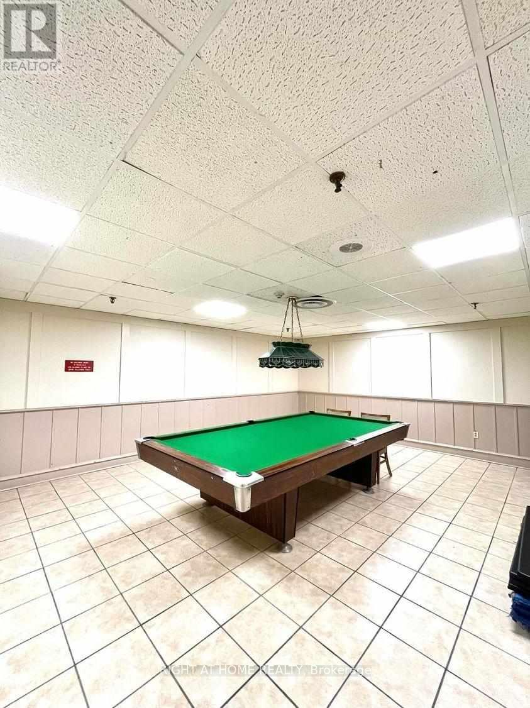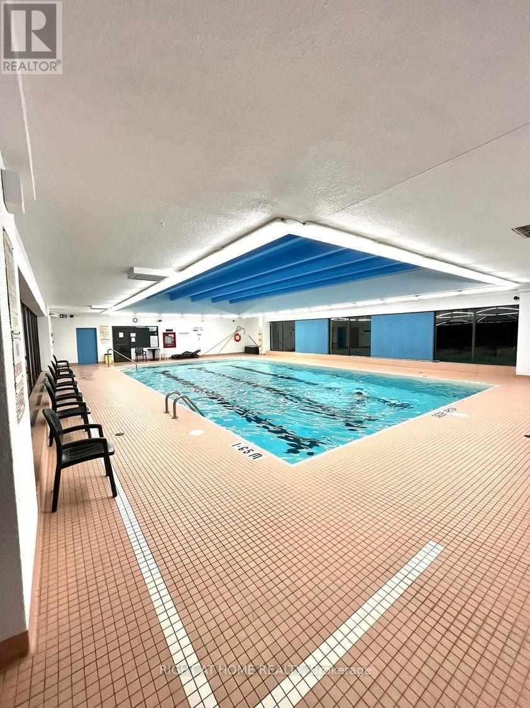2 Bedroom
1 Bathroom
800 - 899 ft2
Indoor Pool
Central Air Conditioning
Forced Air
$2,650 Monthly
Discover this beautifully renovated 2-bedroom, 1-bath condo offering over 800 sq ft of comfortable living space in a desirable North Toronto neighborhood. The unit features a modern, open-concept living room with gorgeous hardwood floors, creating a warm and inviting atmosphere. The renovated bathroom and kitchen with quartz countertops add a touch of luxury, while the oversized balcony provides breathtaking viewsperfect for outdoor relaxing or entertaining. Nearly everything is included in the amenities, such as heat, hydro, cable, and internet, making maintenance simple and convenient.Situated close to Seneca College, TTC, shopping malls, and major highways like DVP and 404, this condo offers excellent accessibility for commuters. Combining modern style with convenience, this move-in ready home is waiting for you. Schedule your viewing today! (id:47351)
Property Details
|
MLS® Number
|
C12208463 |
|
Property Type
|
Single Family |
|
Community Name
|
Don Valley Village |
|
Amenities Near By
|
Park, Public Transit, Schools |
|
Communication Type
|
High Speed Internet |
|
Community Features
|
Pet Restrictions |
|
Features
|
Ravine, Balcony, In Suite Laundry |
|
Parking Space Total
|
1 |
|
Pool Type
|
Indoor Pool |
|
Structure
|
Tennis Court |
|
View Type
|
View |
Building
|
Bathroom Total
|
1 |
|
Bedrooms Above Ground
|
2 |
|
Bedrooms Total
|
2 |
|
Age
|
51 To 99 Years |
|
Amenities
|
Exercise Centre, Party Room, Recreation Centre |
|
Appliances
|
Garage Door Opener Remote(s), Dishwasher, Dryer, Stove, Washer, Window Coverings, Refrigerator |
|
Cooling Type
|
Central Air Conditioning |
|
Exterior Finish
|
Brick |
|
Flooring Type
|
Hardwood, Tile |
|
Heating Fuel
|
Natural Gas |
|
Heating Type
|
Forced Air |
|
Size Interior
|
800 - 899 Ft2 |
|
Type
|
Apartment |
Parking
Land
|
Acreage
|
No |
|
Land Amenities
|
Park, Public Transit, Schools |
Rooms
| Level |
Type |
Length |
Width |
Dimensions |
|
Flat |
Living Room |
6.7 m |
3.35 m |
6.7 m x 3.35 m |
|
Flat |
Dining Room |
2.67 m |
2.32 m |
2.67 m x 2.32 m |
|
Flat |
Kitchen |
3.81 m |
2.26 m |
3.81 m x 2.26 m |
|
Flat |
Primary Bedroom |
4.15 m |
3.17 m |
4.15 m x 3.17 m |
|
Flat |
Bedroom 2 |
3.93 m |
2.53 m |
3.93 m x 2.53 m |
|
Flat |
Foyer |
1.95 m |
3.78 m |
1.95 m x 3.78 m |
https://www.realtor.ca/real-estate/28442616/1012-177-linus-road-toronto-don-valley-village-don-valley-village
