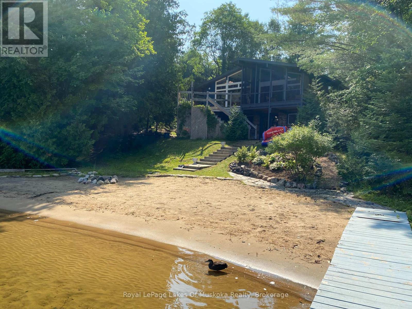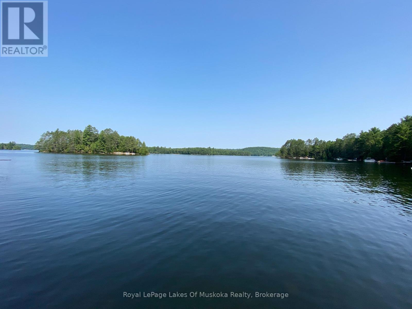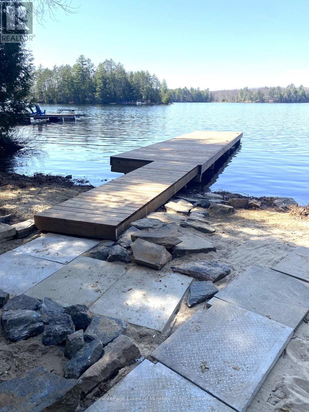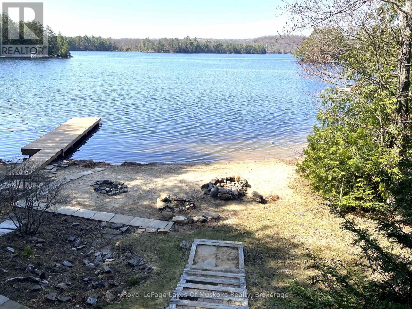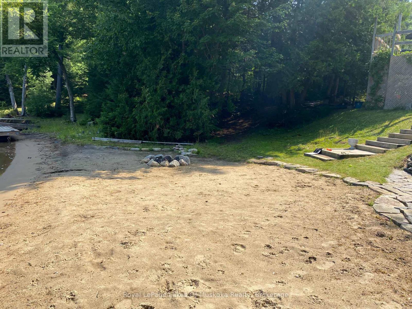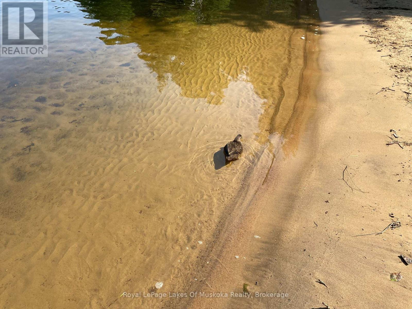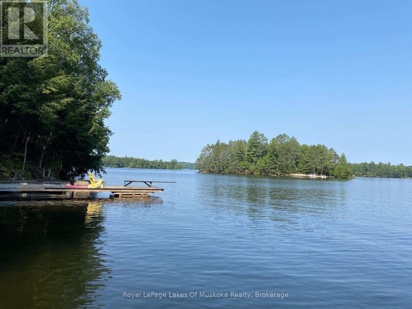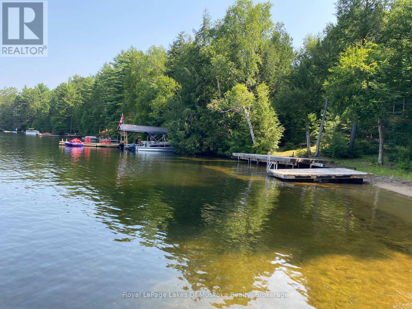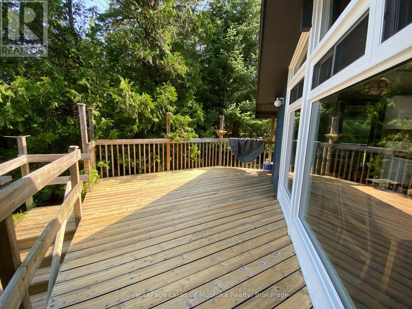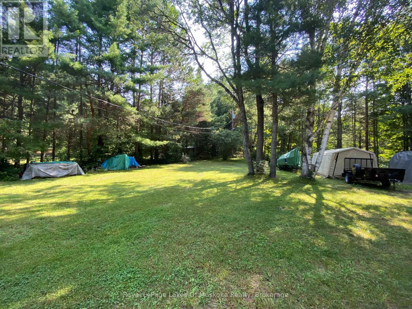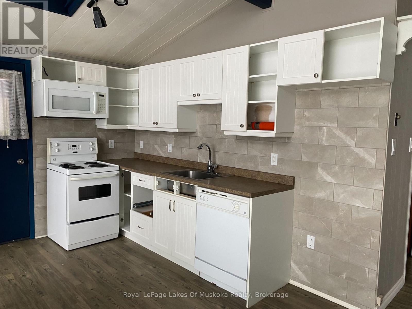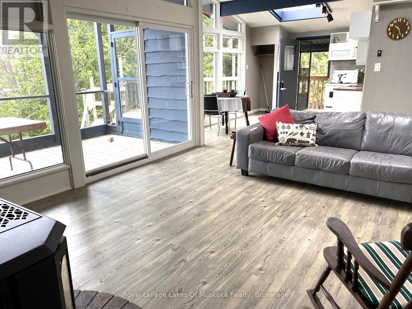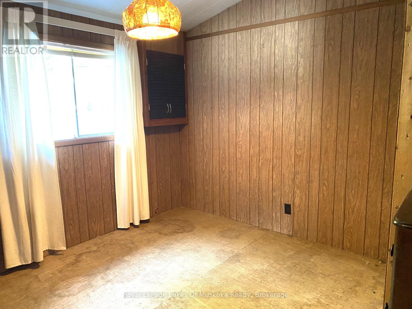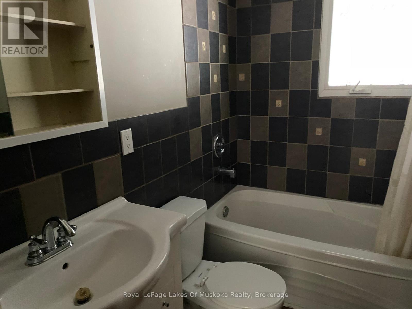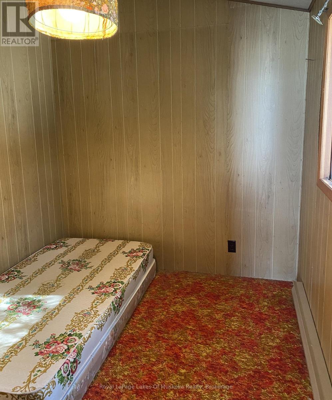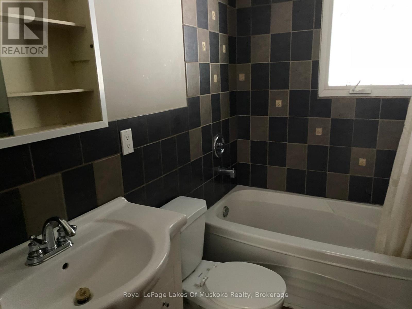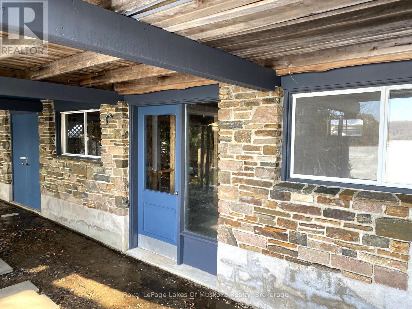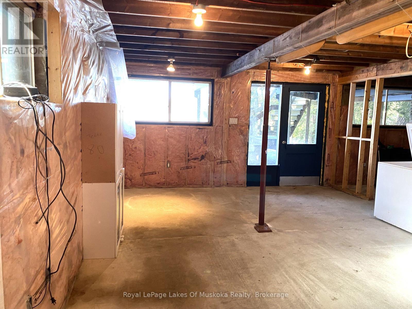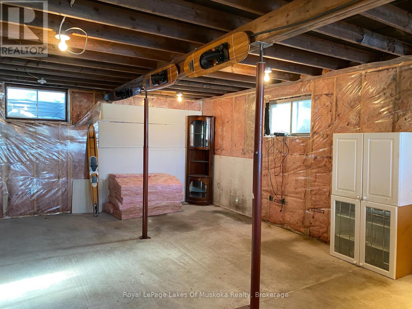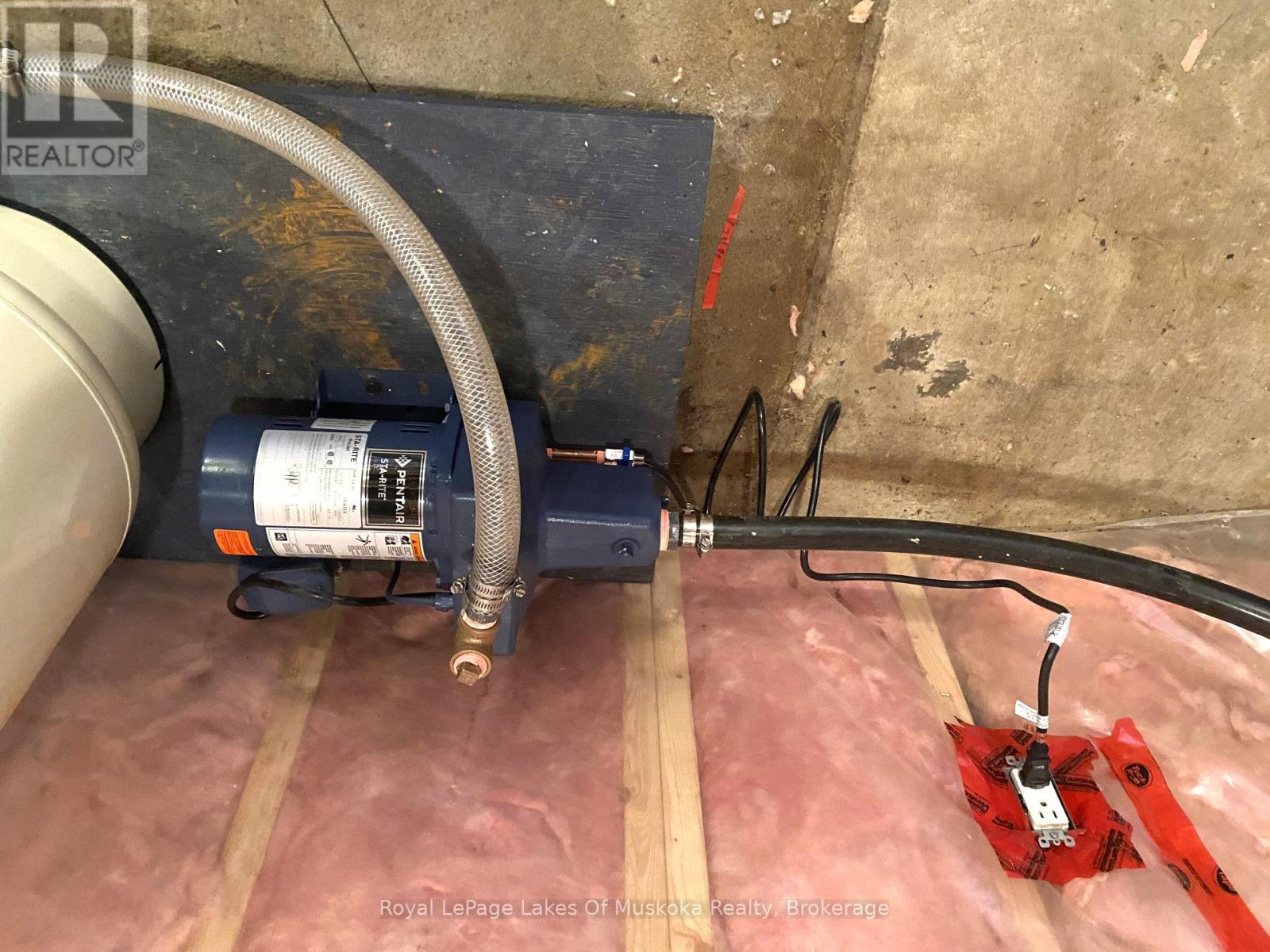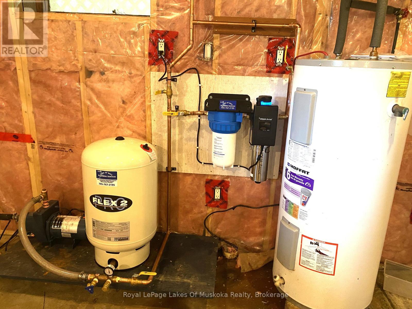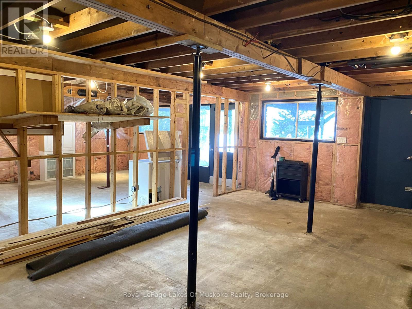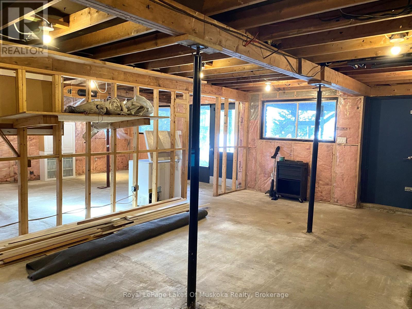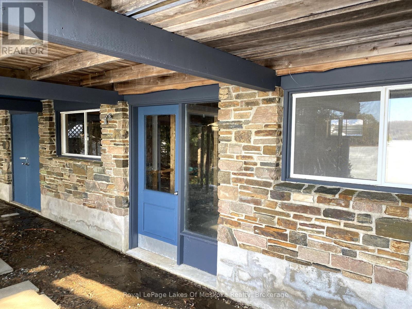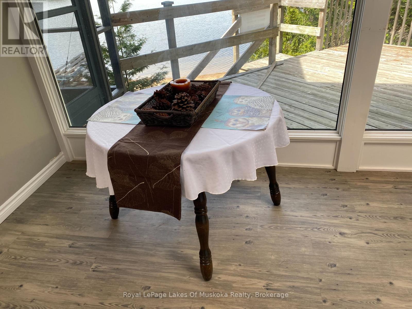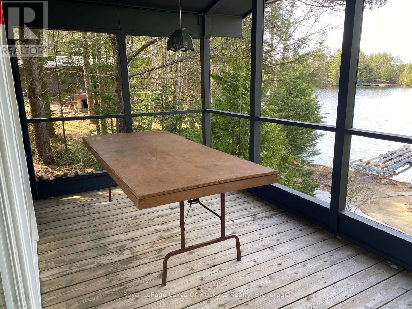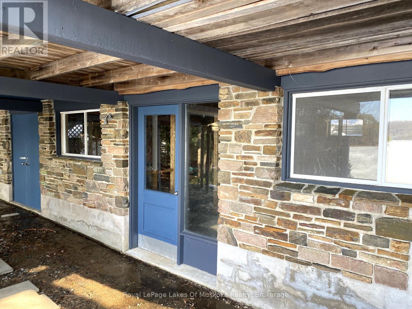3 Bedroom
1 Bathroom
700 - 1,100 ft2
Bungalow
Fireplace
Baseboard Heaters
Waterfront
$945,000
This cottage will check a lot of boxes off your wish list right away! An older cottage, nestled on a year round road, offers a tranquil escape . This idyllic property boasts a sandy beach frontage that invites you to bask in the beauty of nature while enjoying the calming rhythm of the waves. The northwest exposure ensures breathtaking views and glorious sunsets, making it ideal setting for relaxation and connection with the outdoors. Located just a short distance off the main Kawagama Lake Road makes it a breeze to get there easily in all 4 seasons. The driveway has plenty of room for parking for family and friends and an open lawn for children to run and play while adults have a game of horseshoes and everyone enjoys a family BBQ. The property dips gradually to the the waterfront with a hard packed sandy beach ideal for swimming, building sand castles or launching a kayak for an adventure on the water. Beautiful, open, island dotted views with that much sought-after west exposure. The cottage is located just a short distance from the waterfront and has an open concept layout with open Livingroom, Dining Room and Kitchen. Three bedrooms along the back side of the cottage and a 4 pc bath all located on the main floor. There is a wrap-around, covered deck along the entry side of the cottage and an open deck with a covered screened -in porch on the front of the cottage overlooking the lake. The lower level is partially insulated and ready for you to finish to your needs and liking. Perhaps a great spot for a laundry room and kids play area?? (id:47351)
Property Details
|
MLS® Number
|
X12021481 |
|
Property Type
|
Single Family |
|
Community Name
|
Sherborne |
|
Amenities Near By
|
Beach, Marina |
|
Easement
|
Unknown |
|
Features
|
Level Lot, Wooded Area, Sloping, Flat Site |
|
Parking Space Total
|
4 |
|
Structure
|
Deck, Porch, Dock |
|
View Type
|
View, Lake View, View Of Water, Direct Water View |
|
Water Front Type
|
Waterfront |
Building
|
Bathroom Total
|
1 |
|
Bedrooms Above Ground
|
3 |
|
Bedrooms Total
|
3 |
|
Age
|
51 To 99 Years |
|
Amenities
|
Fireplace(s) |
|
Appliances
|
Water Heater |
|
Architectural Style
|
Bungalow |
|
Basement Features
|
Separate Entrance |
|
Basement Type
|
Full |
|
Construction Style Attachment
|
Detached |
|
Exterior Finish
|
Wood |
|
Fireplace Present
|
Yes |
|
Fireplace Total
|
1 |
|
Foundation Type
|
Block |
|
Heating Fuel
|
Electric |
|
Heating Type
|
Baseboard Heaters |
|
Stories Total
|
1 |
|
Size Interior
|
700 - 1,100 Ft2 |
|
Type
|
House |
|
Utility Water
|
Dug Well |
Parking
Land
|
Access Type
|
Year-round Access, Private Docking |
|
Acreage
|
No |
|
Land Amenities
|
Beach, Marina |
|
Sewer
|
Septic System |
|
Size Irregular
|
72 X 249.5 Acre |
|
Size Total Text
|
72 X 249.5 Acre |
|
Zoning Description
|
Sr1 |
Rooms
| Level |
Type |
Length |
Width |
Dimensions |
|
Main Level |
Living Room |
4.57 m |
4.87 m |
4.57 m x 4.87 m |
|
Main Level |
Dining Room |
4.57 m |
4.87 m |
4.57 m x 4.87 m |
|
Main Level |
Bedroom |
3.65 m |
3.04 m |
3.65 m x 3.04 m |
|
Main Level |
Bedroom |
3.65 m |
3.04 m |
3.65 m x 3.04 m |
|
Main Level |
Bedroom |
2.4 m |
3.04 m |
2.4 m x 3.04 m |
Utilities
|
Wireless
|
Available |
|
Electricity Connected
|
Connected |
https://www.realtor.ca/real-estate/28029861/1011-hollow-point-drive-n-algonquin-highlands-sherborne-sherborne
