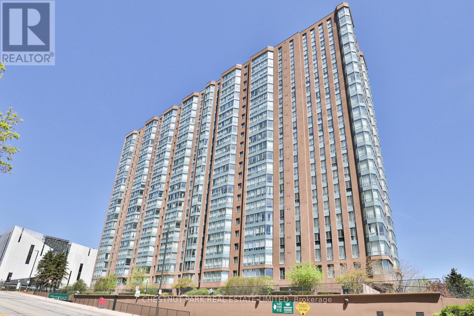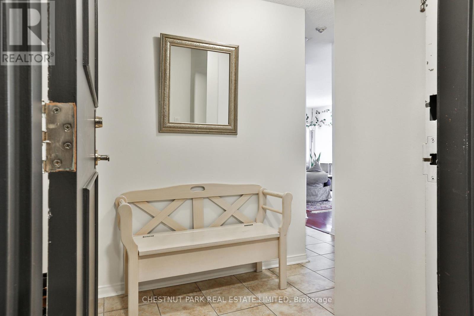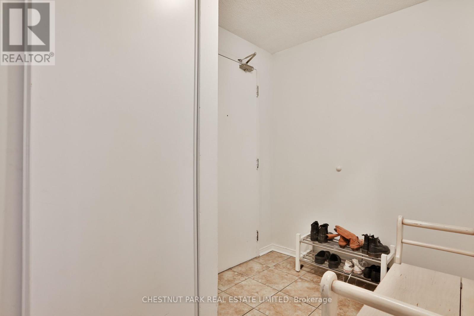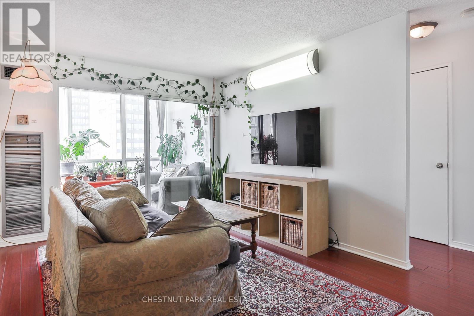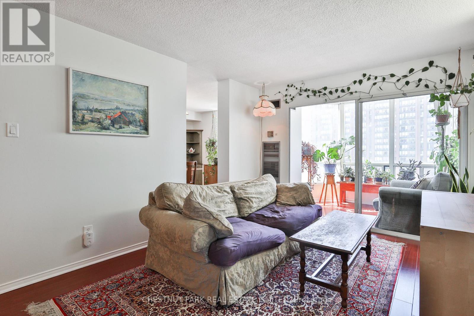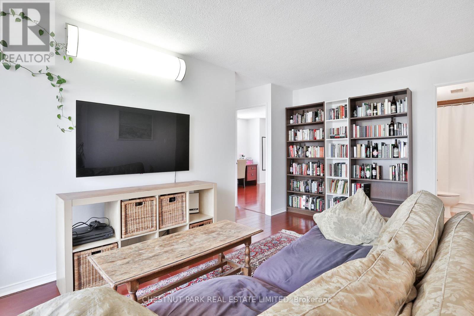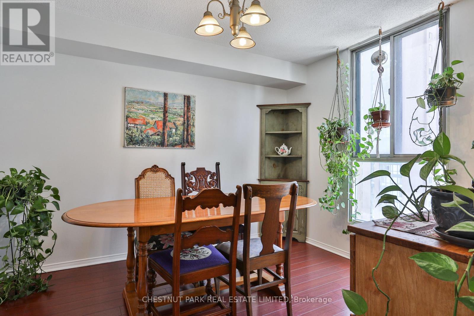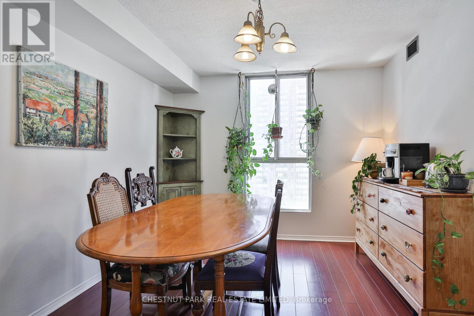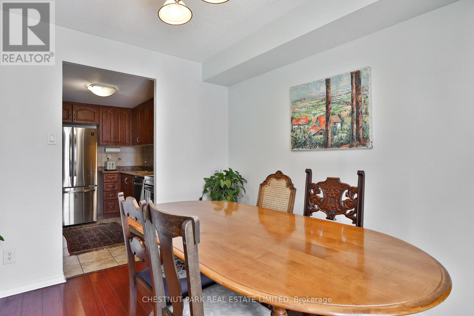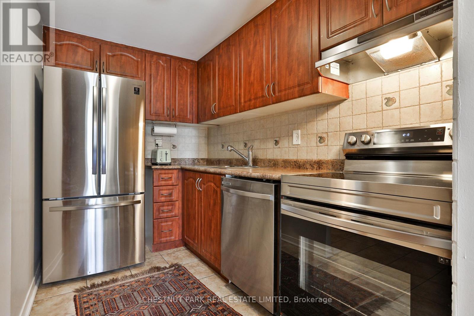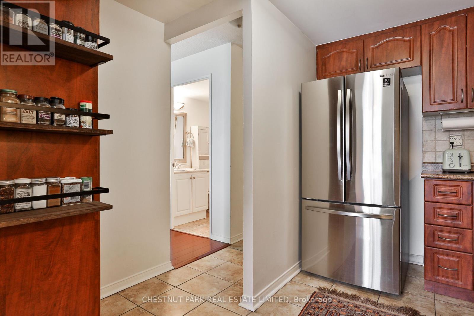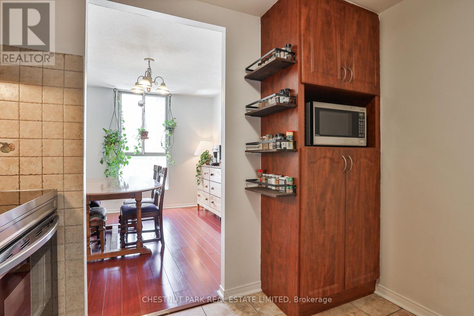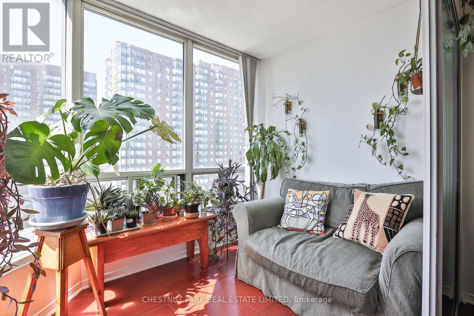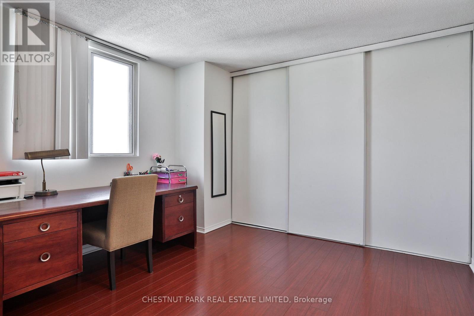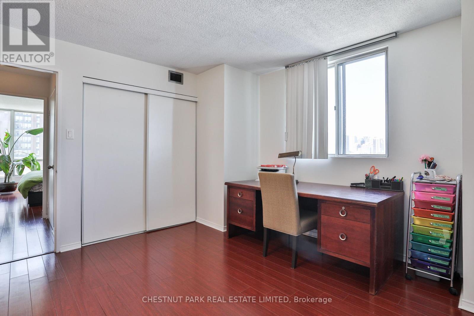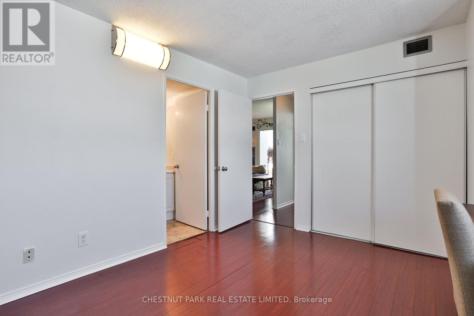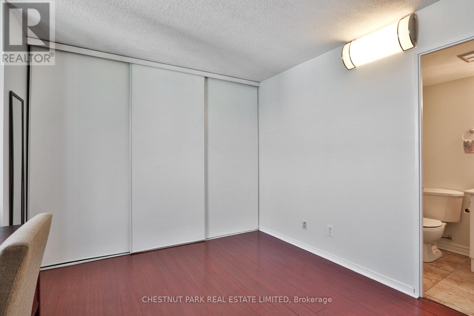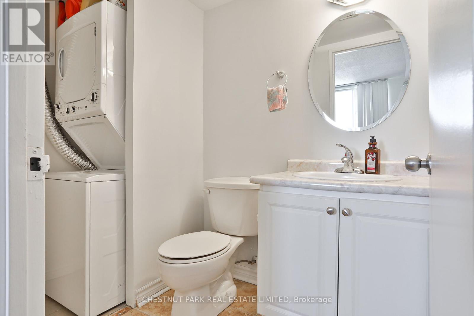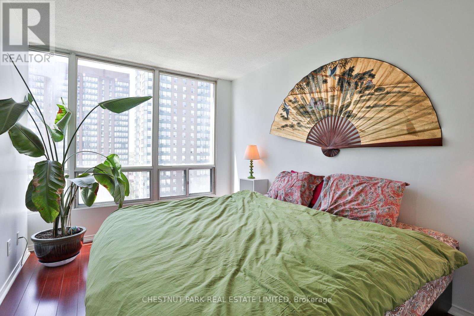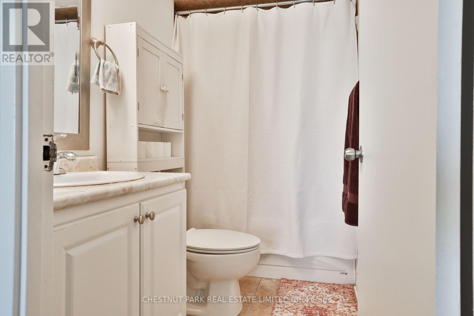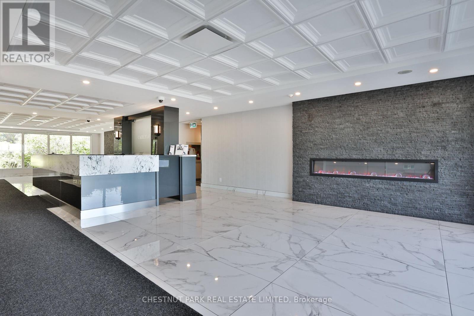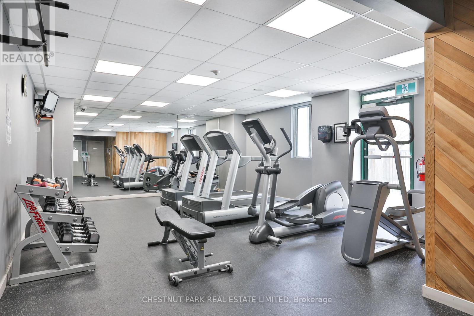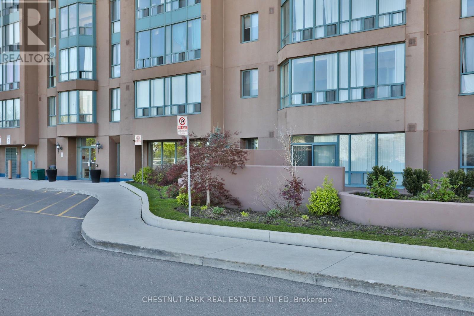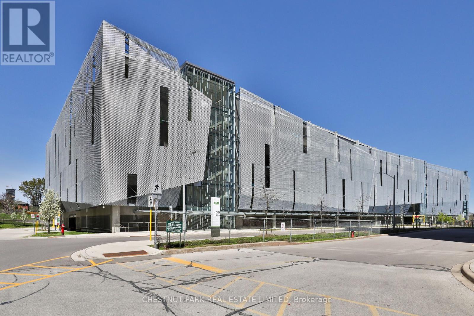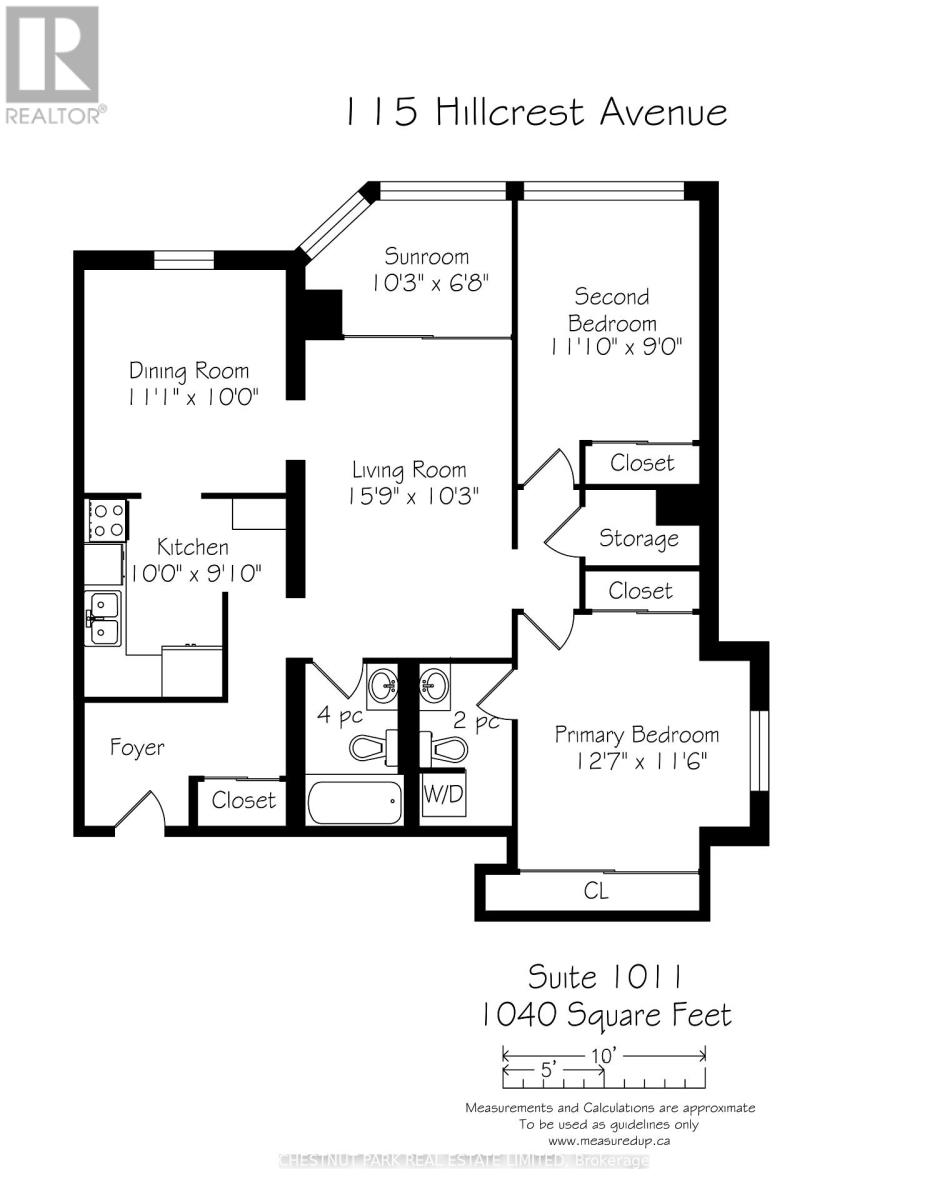3 Bedroom
2 Bathroom
Central Air Conditioning
Forced Air
$570,000Maintenance,
$701.28 Monthly
Premium location nestled in the heart of Mississauga! This sun-drenched north-west facing corner suite boasts 1,040 sq ft and features 2+1 bedrooms & 2 bathrooms. An extremely well laid-out floor plan with generous room sizes and every sq ft put to use! A very large & inviting living room features sliding glass doors to an enclosed sunroom with unobstructed west views and fabulous natural light. A plant lovers dream! Host your family and friends for dinner in the separate dining room large enough for a house-sized table. Updated kitchen with newer stainless steel appliances, built-in pantry & spice racks. Fantastic primary suite with sliding double door closet, sliding triple door closet and 2-piece ensuite. Generous second bedroom with large west-facing windows and sliding double door closet. Additional 4-piece bathroom with tub & built-in vanity. Minutes to Square One Shopping Mall, nearby restaurants & parks. Cooksville GO Station practically at your doorstep! Incredibly easy access to downtown Toronto and beyond via the 401, 403, QEW and ""coming soon"" LRT. 1 owned underground parking space. **** EXTRAS **** Superb storage throughout including large walk-in storage closet (5'8\" x 3'9\"). Excellent amenities; 24hr concierge, exercise room, party room, squash court and ample visitor parking. Non-smoking & no pet building. (id:47351)
Property Details
|
MLS® Number
|
W8317196 |
|
Property Type
|
Single Family |
|
Community Name
|
Cooksville |
|
Amenities Near By
|
Park, Place Of Worship, Public Transit, Schools |
|
Community Features
|
Pets Not Allowed |
|
Features
|
In Suite Laundry |
|
Parking Space Total
|
1 |
|
Structure
|
Squash & Raquet Court |
Building
|
Bathroom Total
|
2 |
|
Bedrooms Above Ground
|
2 |
|
Bedrooms Below Ground
|
1 |
|
Bedrooms Total
|
3 |
|
Amenities
|
Security/concierge, Exercise Centre, Party Room, Visitor Parking |
|
Appliances
|
Dishwasher, Dryer, Range, Refrigerator, Washer, Window Coverings |
|
Cooling Type
|
Central Air Conditioning |
|
Exterior Finish
|
Brick, Concrete |
|
Fire Protection
|
Security System |
|
Heating Fuel
|
Natural Gas |
|
Heating Type
|
Forced Air |
|
Type
|
Apartment |
Parking
Land
|
Acreage
|
No |
|
Land Amenities
|
Park, Place Of Worship, Public Transit, Schools |
Rooms
| Level |
Type |
Length |
Width |
Dimensions |
|
Flat |
Foyer |
3.05 m |
1.85 m |
3.05 m x 1.85 m |
|
Flat |
Living Room |
4.8 m |
3.12 m |
4.8 m x 3.12 m |
|
Flat |
Dining Room |
3.38 m |
3.05 m |
3.38 m x 3.05 m |
|
Flat |
Kitchen |
3.05 m |
3 m |
3.05 m x 3 m |
|
Flat |
Sunroom |
3.12 m |
2.03 m |
3.12 m x 2.03 m |
|
Flat |
Primary Bedroom |
3.84 m |
3.51 m |
3.84 m x 3.51 m |
|
Flat |
Bathroom |
2.46 m |
1.4 m |
2.46 m x 1.4 m |
|
Flat |
Bedroom 2 |
3.61 m |
2.74 m |
3.61 m x 2.74 m |
|
Flat |
Bathroom |
1.73 m |
1.14 m |
1.73 m x 1.14 m |
https://www.realtor.ca/real-estate/26863189/1011-115-hillcrest-avenue-mississauga-cooksville
