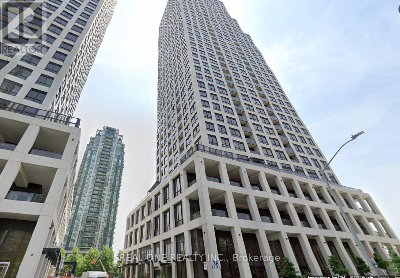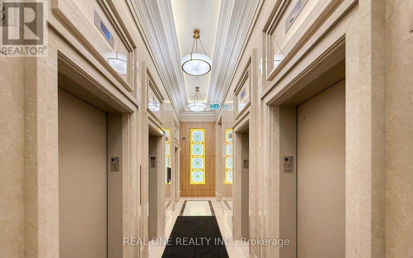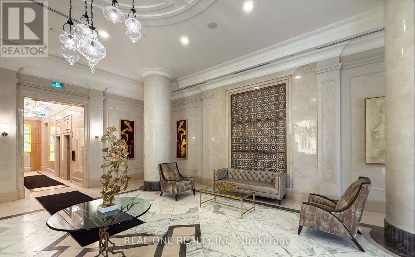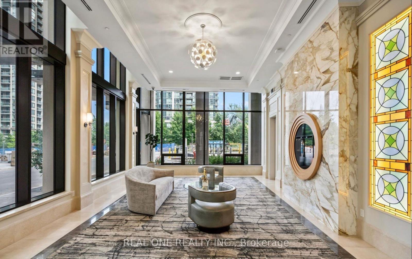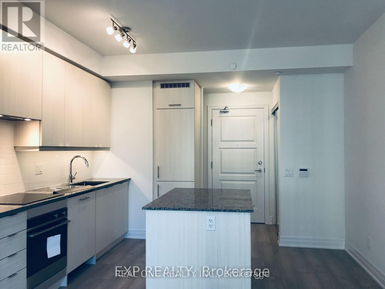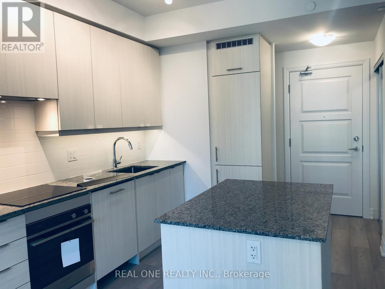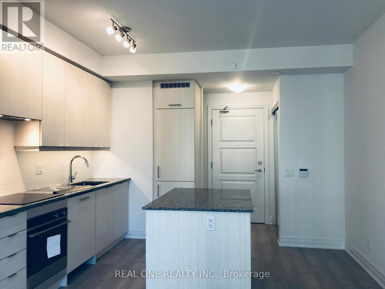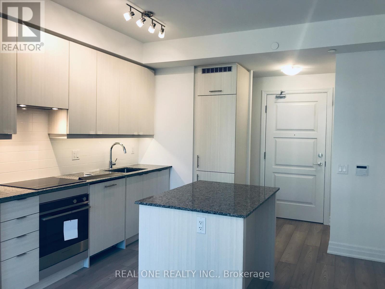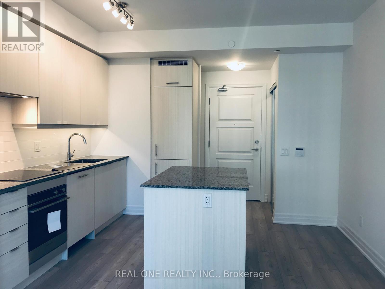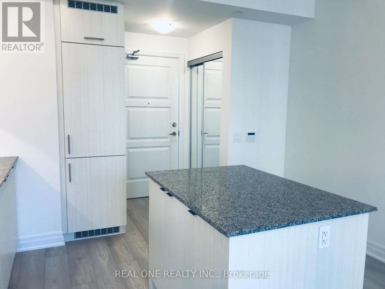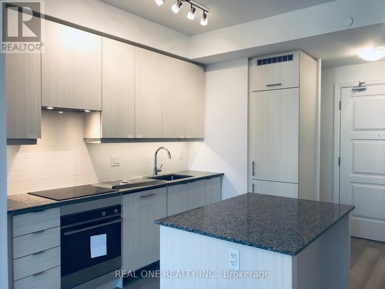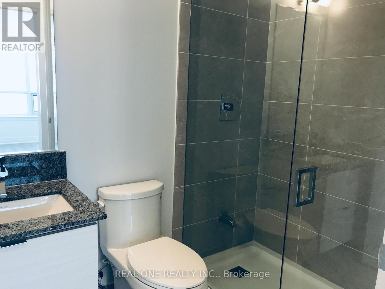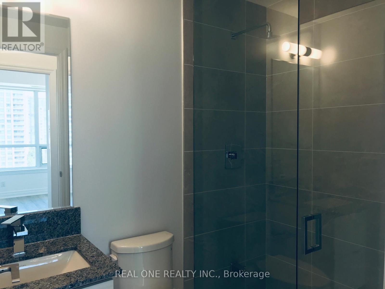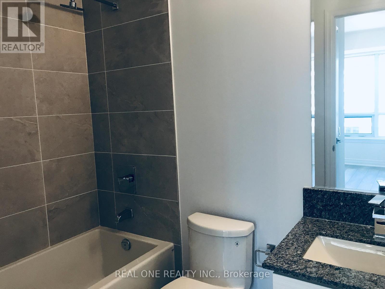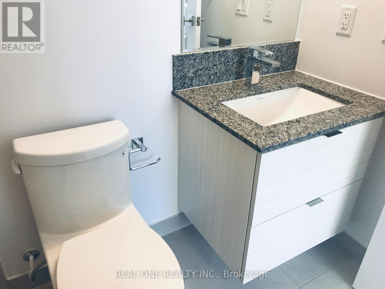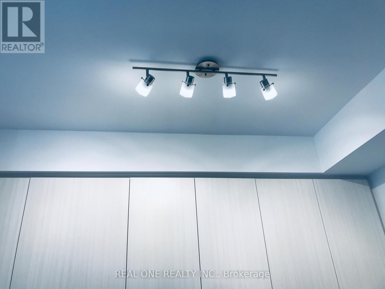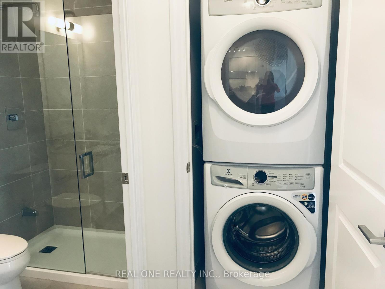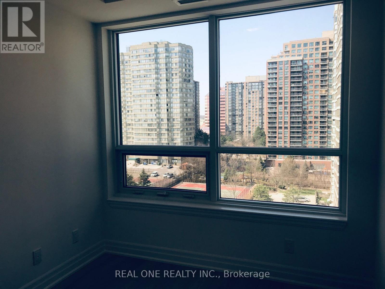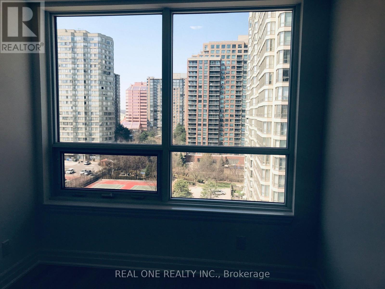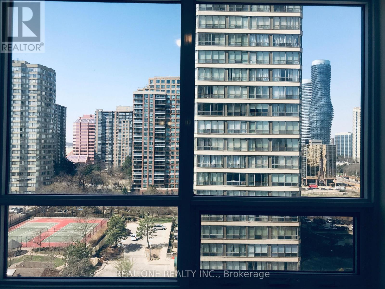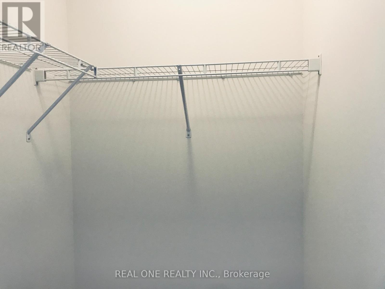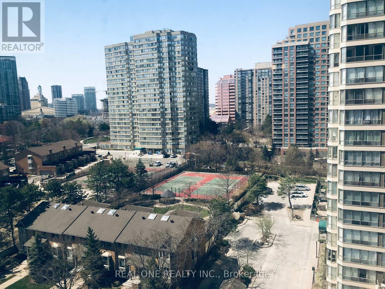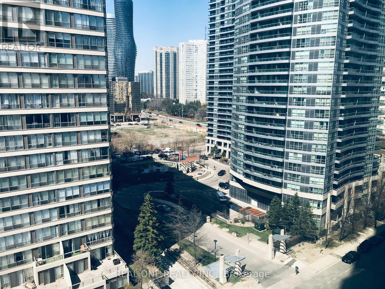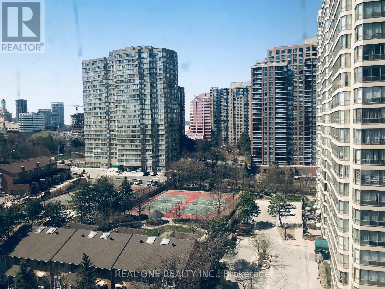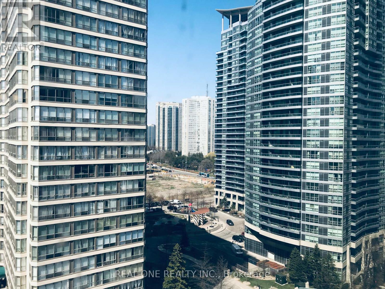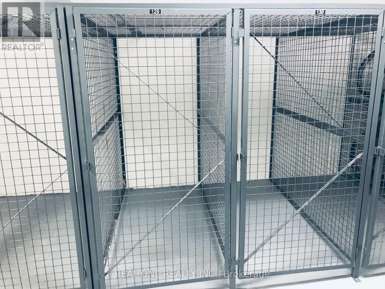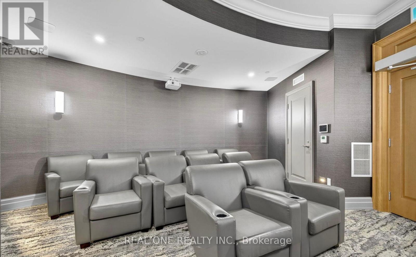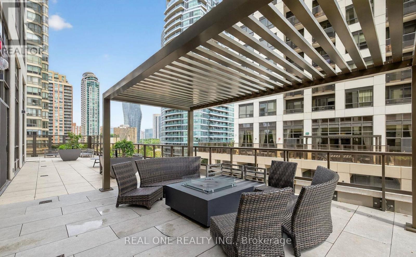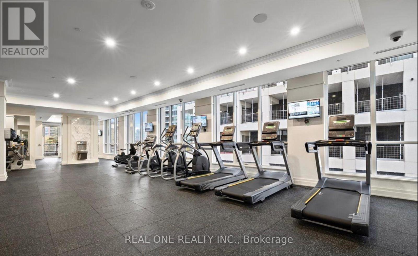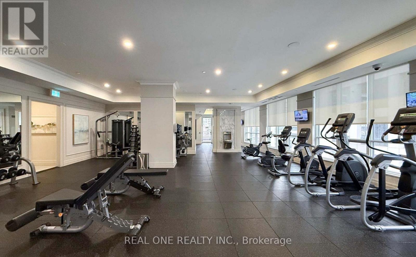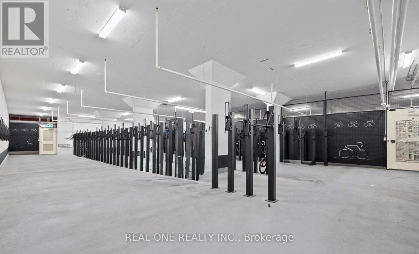2 Bedroom
2 Bathroom
700 - 799 ft2
Central Air Conditioning
Forced Air
$2,600 Monthly
Luxury two-bedroom, two-bathroom condo in the heart of Mississauga. This modern two-year-old residence includes one parking space and a locker. The suite features an open-concept layout with quartz countertops, stylish backsplash, light-toned finishes, and carpet free floors throughout. Floor-to-ceiling windows fill the space with natural light, creating a bright and tranquil atmosphere. Located in the prestigious Edge Tower 1, residents enjoy upscale hotel-style living with a grand lobby and exceptional amenities, including a modern fitness center, yoga studio, Wi-Fi lounge, private movie theater, billiards/game room, guest suites, elegant party rooms, and an outdoor terrace with BBQ areas and fireplaces. Walk to Square One Shopping Centre, Sheridan College, Celebration Square, City Hall, YMCA, and the Central Library. Convenient access to public transit makes this property ideal for both living and investment. Experience the perfect blend of luxury, comfort, and location in this beautiful Mississauga condo. (id:47351)
Property Details
|
MLS® Number
|
W12444838 |
|
Property Type
|
Single Family |
|
Community Name
|
Fairview |
|
Community Features
|
Pet Restrictions |
|
Features
|
Balcony, Carpet Free |
|
Parking Space Total
|
1 |
Building
|
Bathroom Total
|
2 |
|
Bedrooms Above Ground
|
2 |
|
Bedrooms Total
|
2 |
|
Amenities
|
Storage - Locker |
|
Cooling Type
|
Central Air Conditioning |
|
Exterior Finish
|
Concrete |
|
Flooring Type
|
Laminate |
|
Heating Fuel
|
Natural Gas |
|
Heating Type
|
Forced Air |
|
Size Interior
|
700 - 799 Ft2 |
|
Type
|
Apartment |
Parking
Land
Rooms
| Level |
Type |
Length |
Width |
Dimensions |
|
Main Level |
Foyer |
1.2 m |
2.23 m |
1.2 m x 2.23 m |
|
Main Level |
Kitchen |
2.75 m |
3.71 m |
2.75 m x 3.71 m |
|
Main Level |
Living Room |
2.65 m |
3 m |
2.65 m x 3 m |
|
Main Level |
Primary Bedroom |
3.25 m |
2.9 m |
3.25 m x 2.9 m |
|
Main Level |
Bathroom |
1.5 m |
3.32 m |
1.5 m x 3.32 m |
|
Main Level |
Bedroom 2 |
3.6 m |
2.5 m |
3.6 m x 2.5 m |
|
Main Level |
Bathroom |
1.49 m |
3.6 m |
1.49 m x 3.6 m |
https://www.realtor.ca/real-estate/28951825/1010-36-elm-drive-w-mississauga-fairview-fairview
