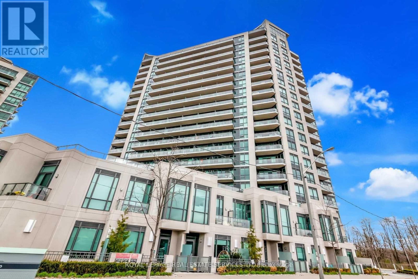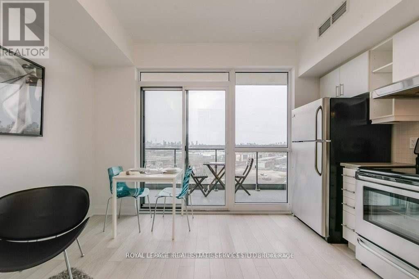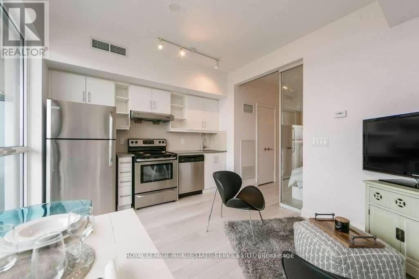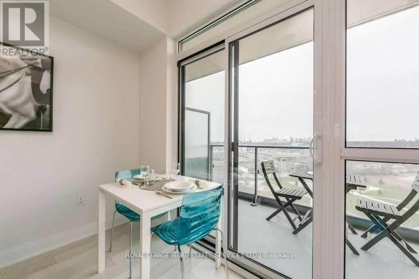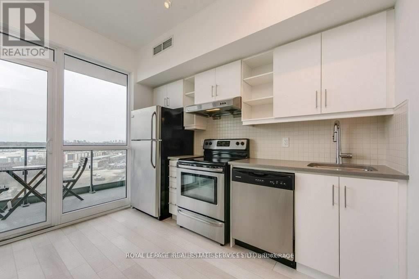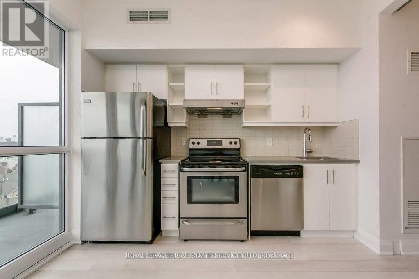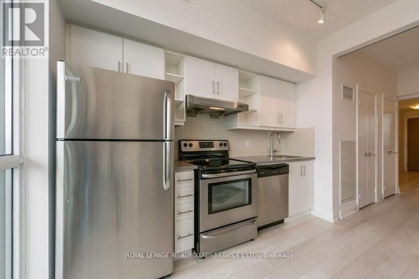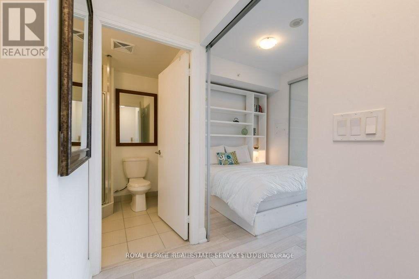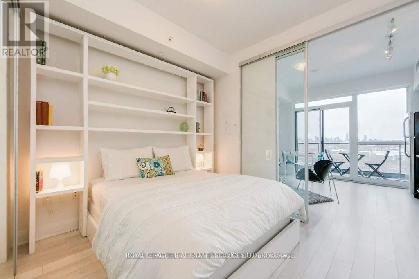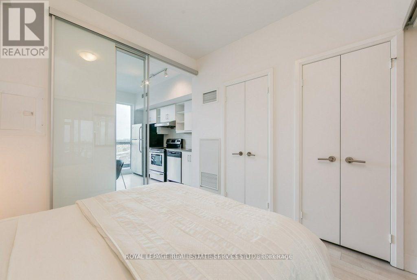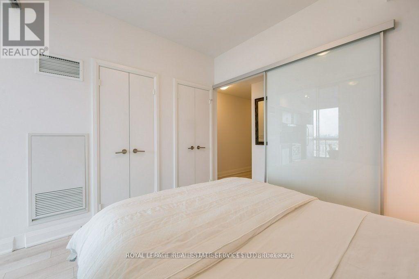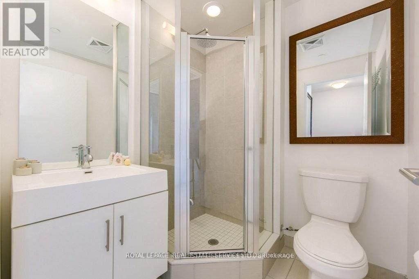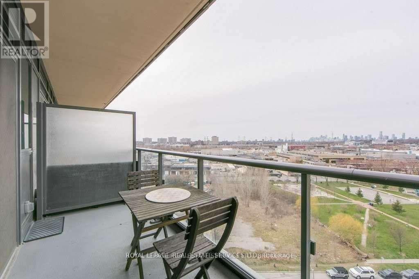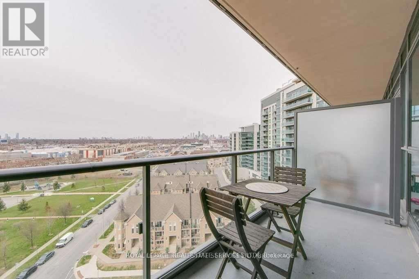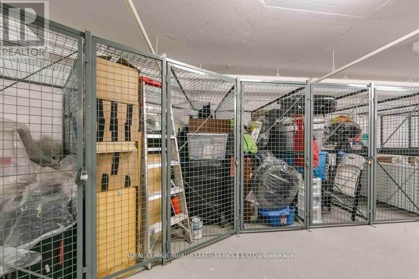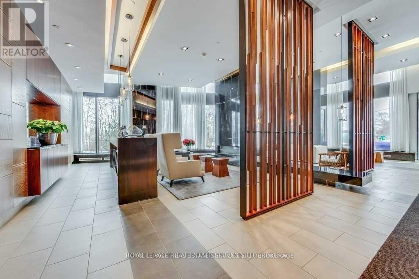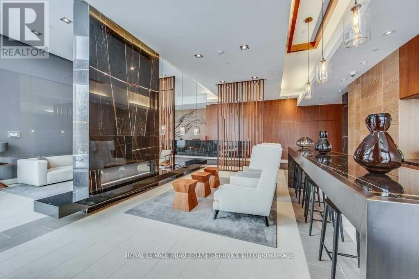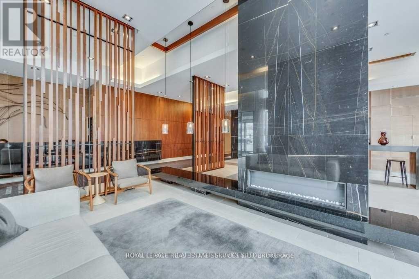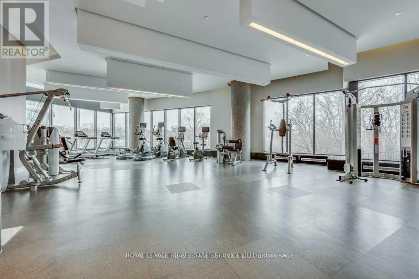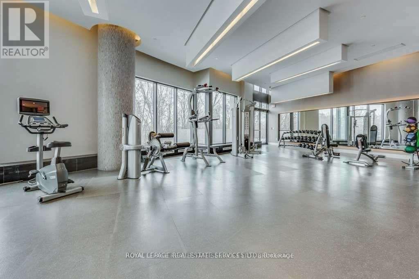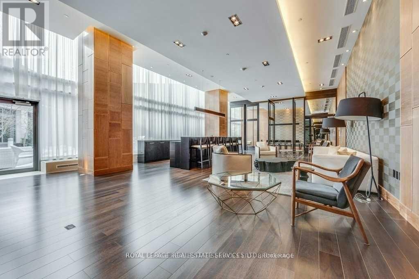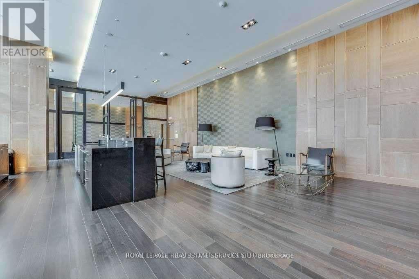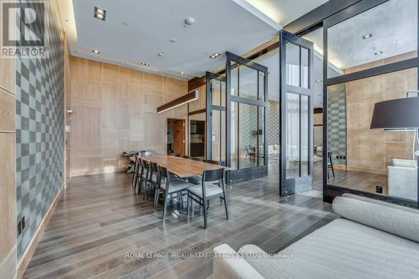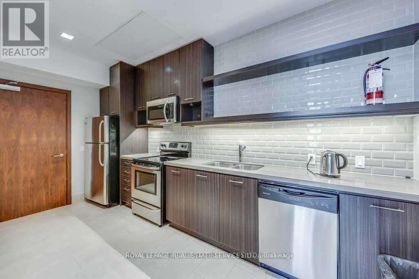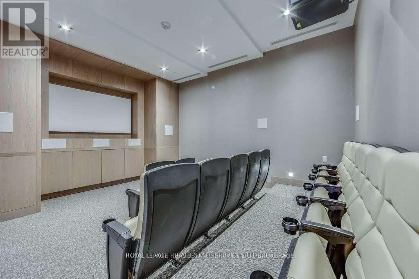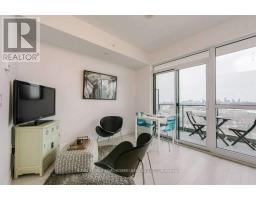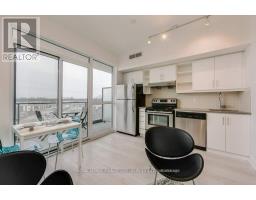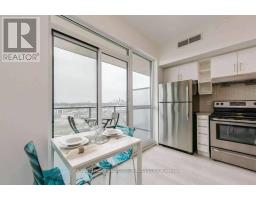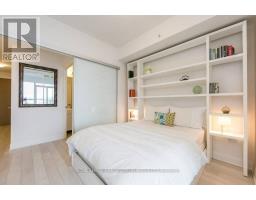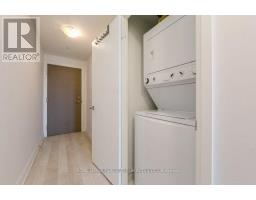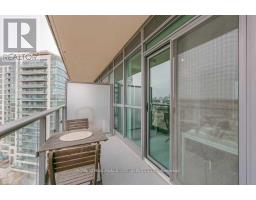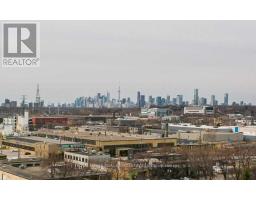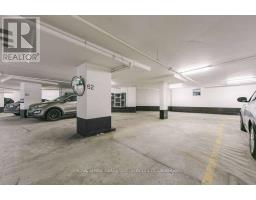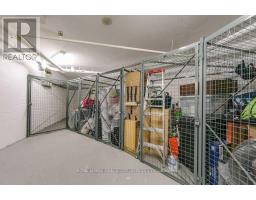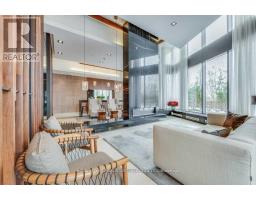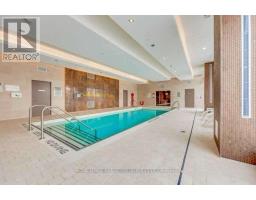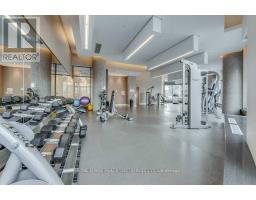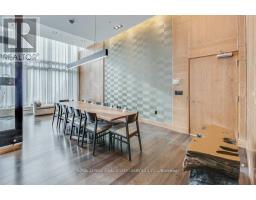1 Bedroom
1 Bathroom
Indoor Pool
Central Air Conditioning
Heat Pump
$2,200 Monthly
Welcome To 160 Vanderhoof Ave! High Demand Junior One Bedroom, Large Locker & Tandem 2 Car Parking. Well-Appointed Living Space With Beautiful Natural Colour Flooring & Newly Painted Throughout. The Luxurious Kitchen Features Custom Counters & Backsplash, Undermount Sink, Adjustable Track Lighting & Stainless Steel Appliances. The Living/Dining Room Area Is Open Concept & Has Tons Of Natural Light With A Walk-Out To Your Private Balcony, Southern Exposure & Panoramic Views. The Master Bedroom Contains Double Frosted Sliding Doors, Closets & Features A Nearby Elegant 3-Piece Bathroom With Custom Stand-Up Shower Tiling & Floating Vanity. 5 Star Building Facilities, Free Visitor Parking, 24 Hrs Concierge/Security, Media Room, Party & Lounge Room, Outdoor Patio With Bbq Area, Bike Storage, State-Of-The Art Gym, Indoor Pool, & Sauna. Close To The Subway & The Highly Anticipated Lrt, Restaurants, Cafes, Shopping & Parks! 160 Vanderhoof Is The Essence Of Style & Comfort & Is A Must See Gem. **** EXTRAS **** Existing Stainless Steel Fridge, Electric Stove With Glass Cook Top, Range Hood, Built-In Dishwasher, Plus Washer & Dryer, All Electrical Light Fixtures & Window Coverings. Pictures Are From When The Suite Was Previously Staged. (id:47351)
Property Details
|
MLS® Number
|
C8210326 |
|
Property Type
|
Single Family |
|
Community Name
|
Thorncliffe Park |
|
Amenities Near By
|
Park, Public Transit, Schools |
|
Community Features
|
Pet Restrictions, Community Centre |
|
Features
|
Balcony |
|
Parking Space Total
|
2 |
|
Pool Type
|
Indoor Pool |
Building
|
Bathroom Total
|
1 |
|
Bedrooms Above Ground
|
1 |
|
Bedrooms Total
|
1 |
|
Amenities
|
Security/concierge, Exercise Centre, Party Room, Visitor Parking, Storage - Locker |
|
Cooling Type
|
Central Air Conditioning |
|
Exterior Finish
|
Concrete |
|
Heating Fuel
|
Natural Gas |
|
Heating Type
|
Heat Pump |
|
Type
|
Apartment |
Parking
Land
|
Acreage
|
No |
|
Land Amenities
|
Park, Public Transit, Schools |
Rooms
| Level |
Type |
Length |
Width |
Dimensions |
|
Ground Level |
Kitchen |
3.16 m |
1.97 m |
3.16 m x 1.97 m |
|
Ground Level |
Living Room |
3.16 m |
1.97 m |
3.16 m x 1.97 m |
|
Ground Level |
Dining Room |
3.16 m |
1.97 m |
3.16 m x 1.97 m |
|
Ground Level |
Primary Bedroom |
3.03 m |
2.74 m |
3.03 m x 2.74 m |
https://www.realtor.ca/real-estate/26716602/1010-160-vanderhoof-avenue-toronto-thorncliffe-park
