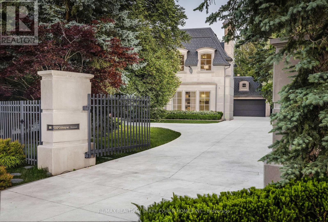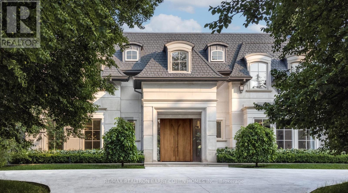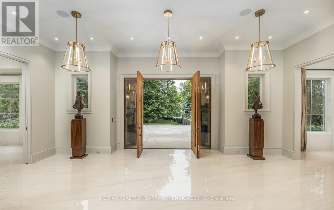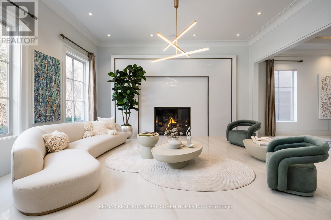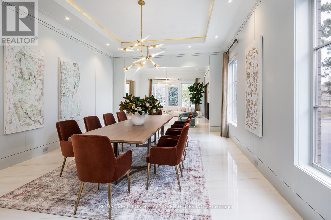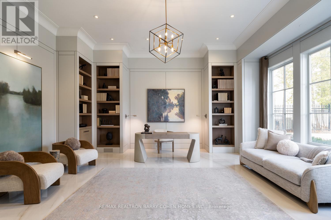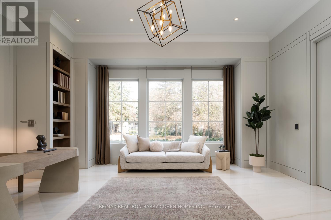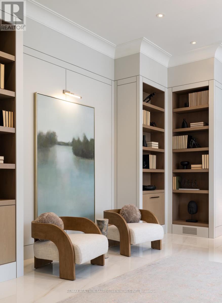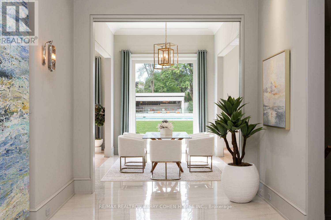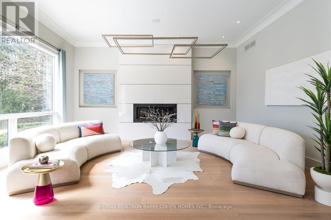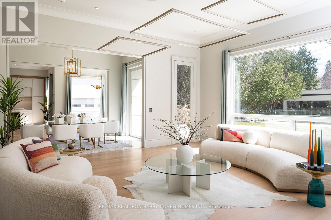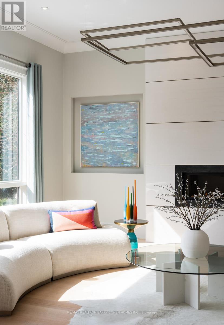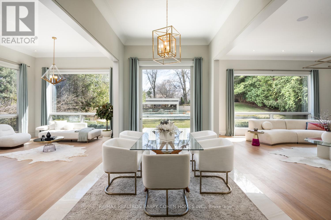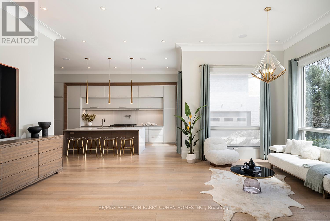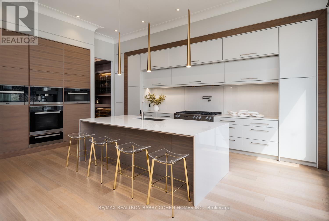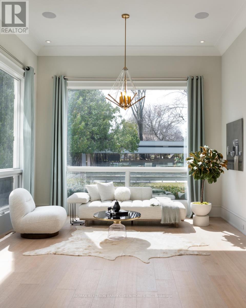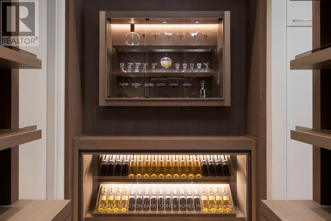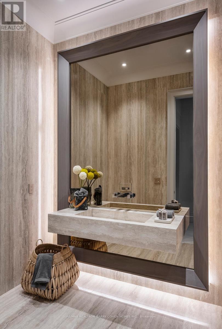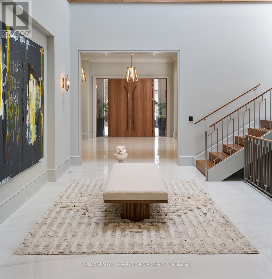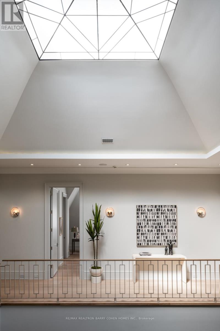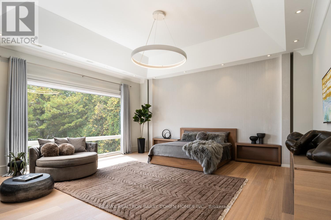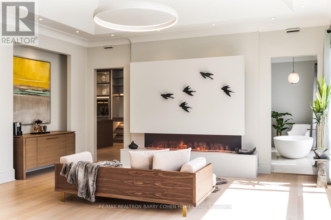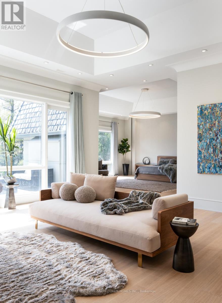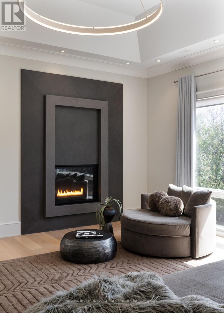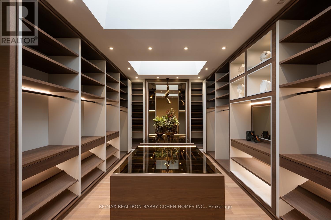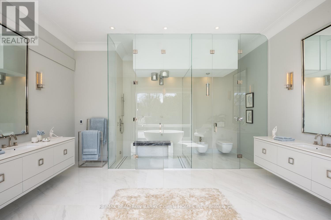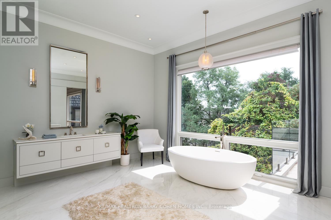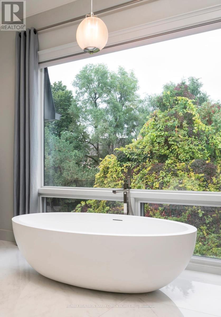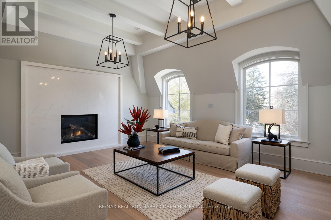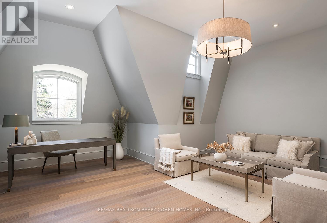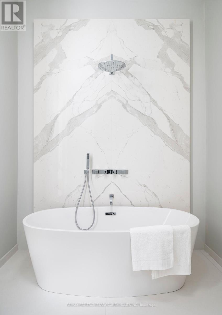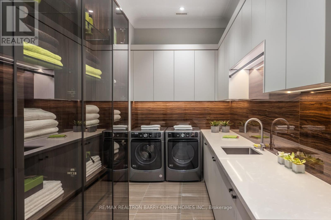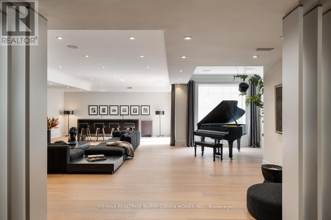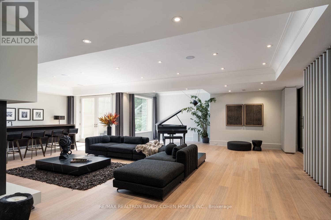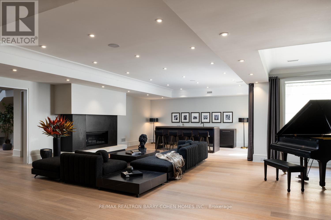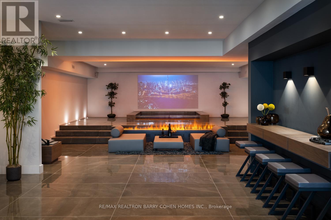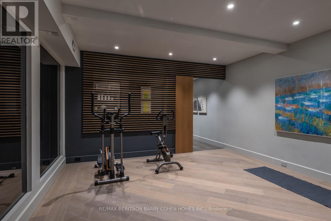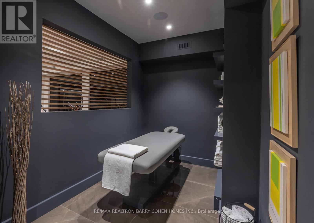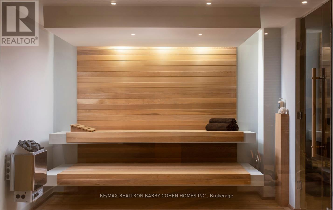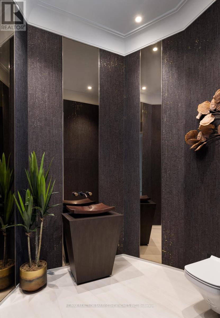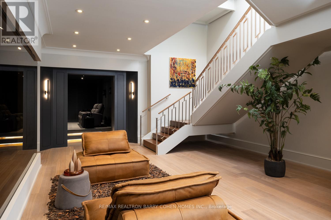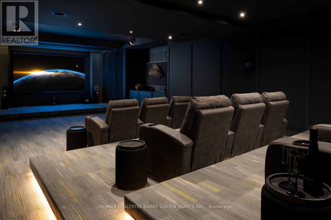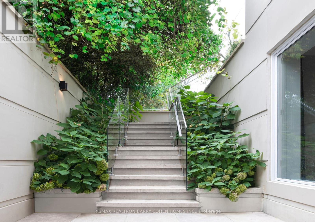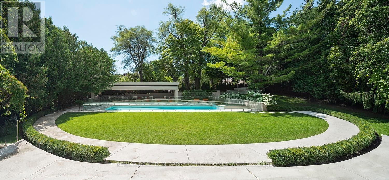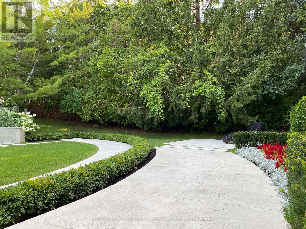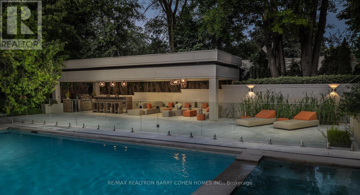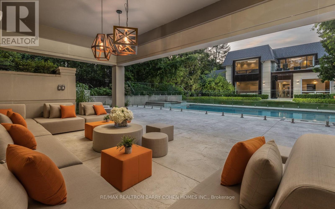6 Bedroom
10 Bathroom
5,000 - 100,000 ft2
Fireplace
Inground Pool
Central Air Conditioning
Forced Air
$17,500,000
Architecturally Distinguished. Exceeding Every Standard Of Luxury Real Estate. Nestled In One Of Torontos Most Coveted Neighbourhoods. This Palatial Estate Is A Masterclass In Design And Craftsmanship. The Residence Showcases An Extraordinary Array Of Imported European Fixtures, Bespoke Finishes, And Impeccable Detailing Throughout. Soaring 12 To 13-Foot Ceilings And Cascades Of Natural Light Elevate The Home's Grandeur, Complemented By Heated Italian Porcelain Slab Flooring And Rich Walnut Hardwood That Balances Warmth With Sophistication. Featuring 5+1 Opulent Bedrooms And 10 Exquisitely Appointed WashroomsIncluding A Private Nannys QuartersThe Residence Is Anchored By A Showstopping 2,000 Square-Foot Primary Suite. Complete With An Expansive Walk-In Dressing Boudoir And A Pristine, Spa-Like Ensuite, It Is A Sanctuary Tailored To The Most Discerning Buyer. Every Element Has Been Orchestrated With IntentionFrom The State-Of-The-Art Wine Cellar And Tranquil Health & Wellness Spa To The Immersive Home Theatre That Rivals Cinematic Experiences. Additional Features Include The Potential For 10-Car Garage Parking, Ensuring Both Luxury And Practicality. Outside, The Estate Continues To Impress. A Resort-Inspired Backyard Oasis Awaits, With A Luxurious Pool, Cabana, And Landscaping That Seamlessly Echo The Refinement Of The InteriorAn Idyllic Retreat Evocative Of The Worlds Most Prestigious Resorts. (id:47351)
Property Details
|
MLS® Number
|
C12354716 |
|
Property Type
|
Single Family |
|
Neigbourhood
|
North York |
|
Community Name
|
St. Andrew-Windfields |
|
Amenities Near By
|
Golf Nearby, Park, Public Transit, Schools |
|
Parking Space Total
|
23 |
|
Pool Type
|
Inground Pool |
Building
|
Bathroom Total
|
10 |
|
Bedrooms Above Ground
|
5 |
|
Bedrooms Below Ground
|
1 |
|
Bedrooms Total
|
6 |
|
Appliances
|
Central Vacuum |
|
Basement Development
|
Finished |
|
Basement Features
|
Walk-up |
|
Basement Type
|
N/a (finished), N/a |
|
Construction Style Attachment
|
Detached |
|
Cooling Type
|
Central Air Conditioning |
|
Exterior Finish
|
Brick, Stone |
|
Fireplace Present
|
Yes |
|
Flooring Type
|
Hardwood |
|
Foundation Type
|
Concrete |
|
Half Bath Total
|
3 |
|
Heating Fuel
|
Natural Gas |
|
Heating Type
|
Forced Air |
|
Stories Total
|
2 |
|
Size Interior
|
5,000 - 100,000 Ft2 |
|
Type
|
House |
|
Utility Water
|
Municipal Water |
Parking
Land
|
Acreage
|
No |
|
Land Amenities
|
Golf Nearby, Park, Public Transit, Schools |
|
Sewer
|
Sanitary Sewer |
|
Size Depth
|
273 Ft ,10 In |
|
Size Frontage
|
110 Ft ,8 In |
|
Size Irregular
|
110.7 X 273.9 Ft ; As Per Survey |
|
Size Total Text
|
110.7 X 273.9 Ft ; As Per Survey |
Rooms
| Level |
Type |
Length |
Width |
Dimensions |
|
Second Level |
Bedroom 3 |
5.82 m |
4.51 m |
5.82 m x 4.51 m |
|
Second Level |
Bedroom 4 |
6.24 m |
5.21 m |
6.24 m x 5.21 m |
|
Second Level |
Bedroom 5 |
5.21 m |
5.09 m |
5.21 m x 5.09 m |
|
Second Level |
Primary Bedroom |
6.55 m |
6.49 m |
6.55 m x 6.49 m |
|
Second Level |
Bedroom 2 |
4.9 m |
4.78 m |
4.9 m x 4.78 m |
|
Main Level |
Foyer |
7.65 m |
4.29 m |
7.65 m x 4.29 m |
|
Main Level |
Living Room |
6.09 m |
5.51 m |
6.09 m x 5.51 m |
|
Main Level |
Dining Room |
6.15 m |
4.72 m |
6.15 m x 4.72 m |
|
Main Level |
Kitchen |
6.46 m |
5.39 m |
6.46 m x 5.39 m |
|
Main Level |
Eating Area |
7.4 m |
4.11 m |
7.4 m x 4.11 m |
|
Main Level |
Family Room |
6.55 m |
6.43 m |
6.55 m x 6.43 m |
|
Main Level |
Library |
6.3 m |
6.12 m |
6.3 m x 6.12 m |
https://www.realtor.ca/real-estate/28755746/101-old-colony-road-toronto-st-andrew-windfields-st-andrew-windfields
