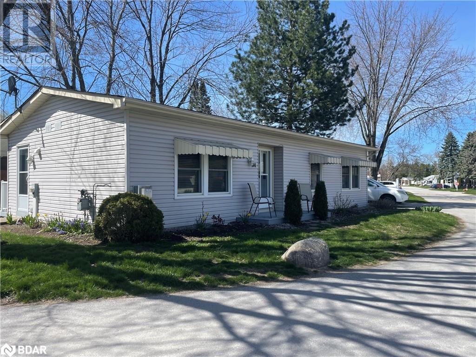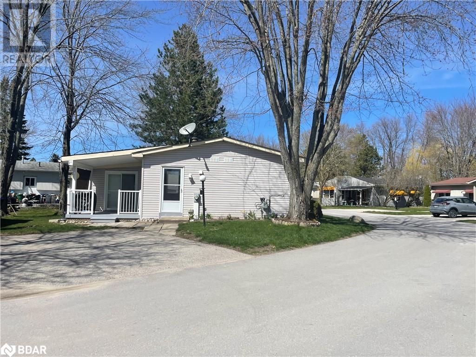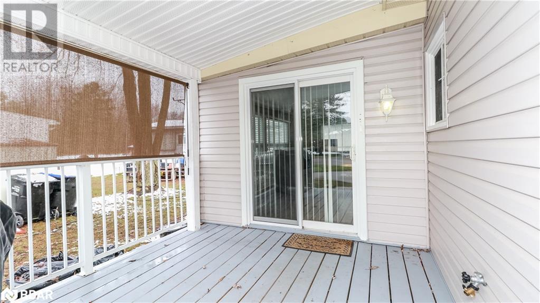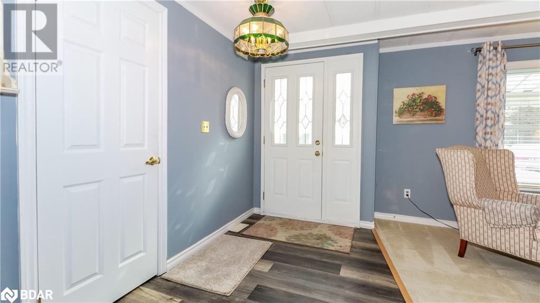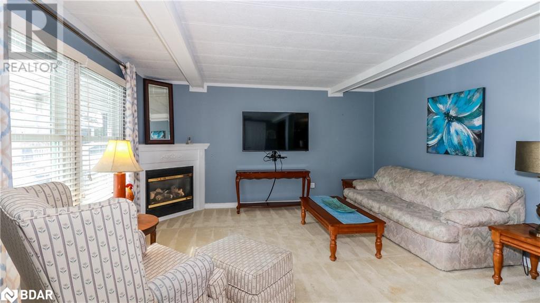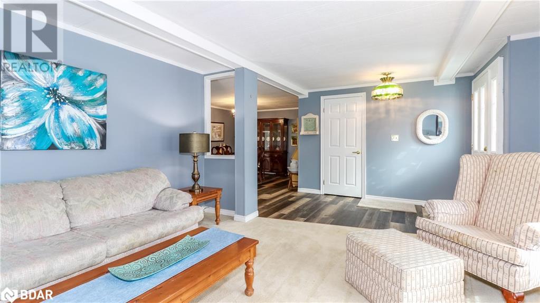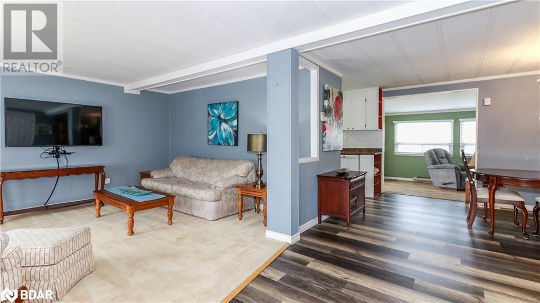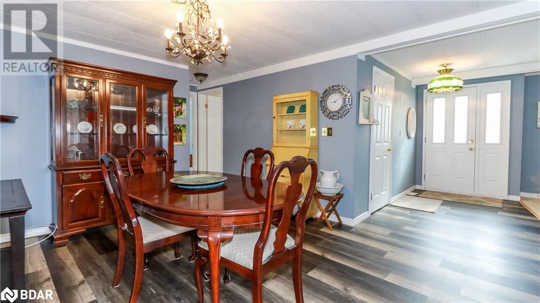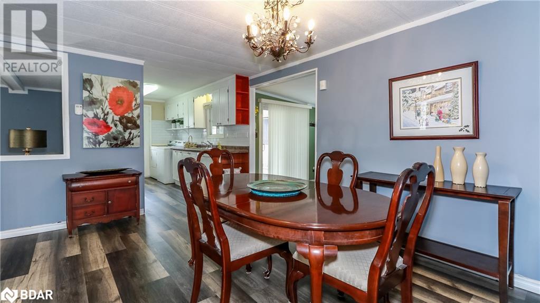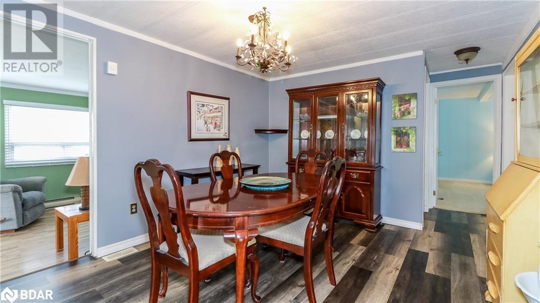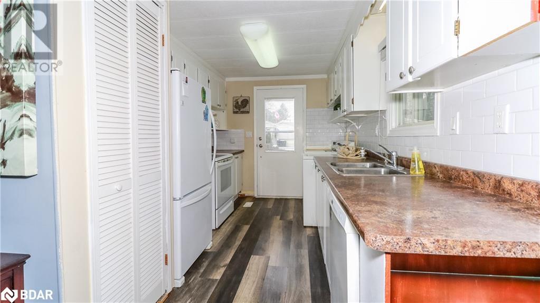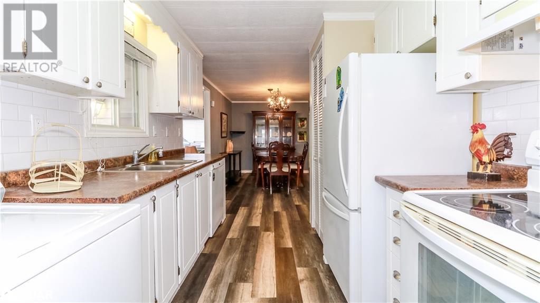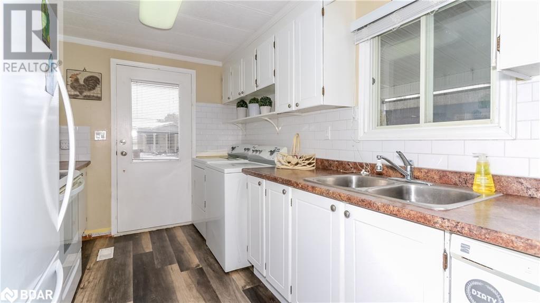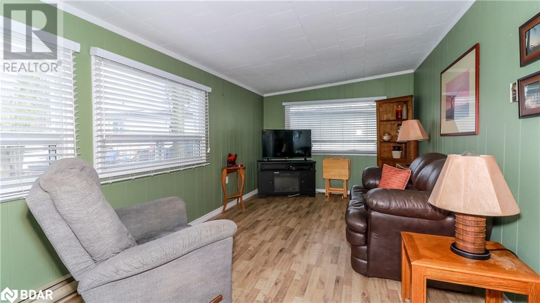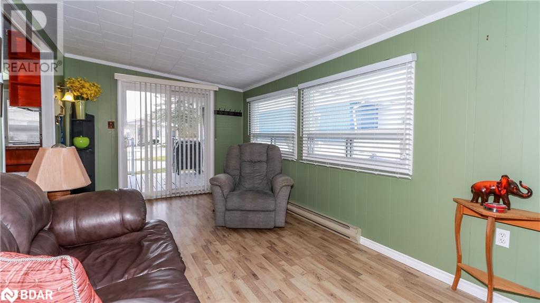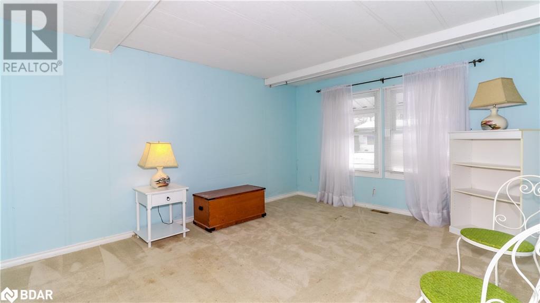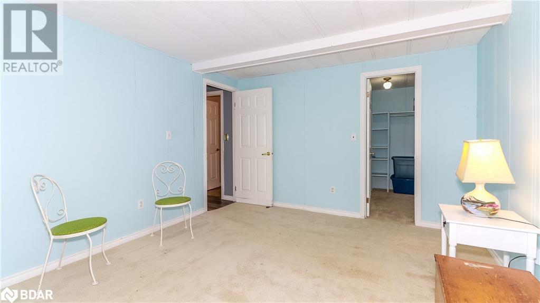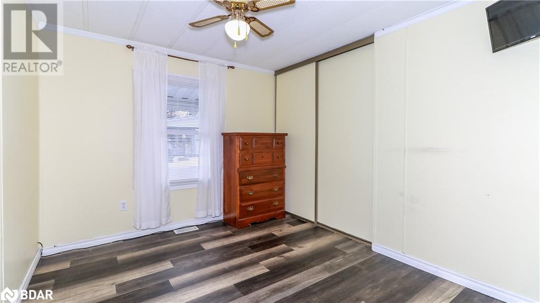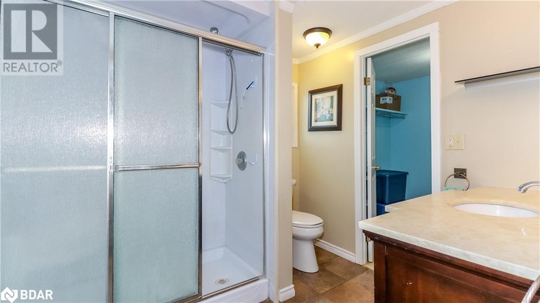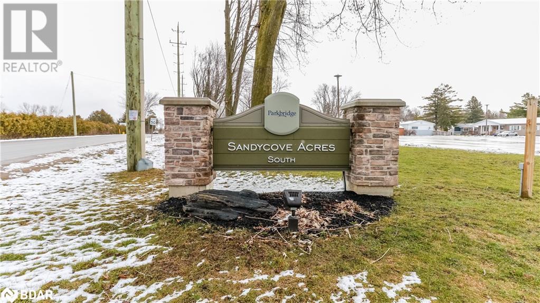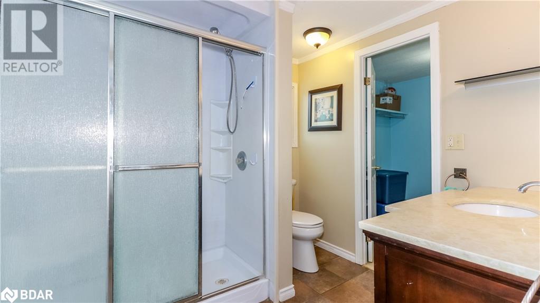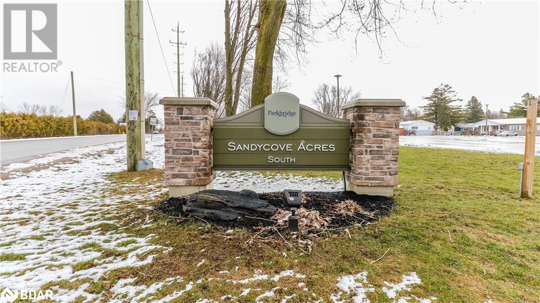2 Bedroom
1 Bathroom
1115
Bungalow
Fireplace
Outdoor Pool
Central Air Conditioning
Forced Air
Landscaped
$267,500
Welcome to Sandycove retirement community of 55+ residents and this lovely 2 bedroom 1 bath Sandalwood model modular home* This spacious model offers in-suite laundry, large step-in shower, spacious separate sunroom with walk out to covered deck* Large dining area* Gas Fireplace in bright living room* Great sized principal bedroom with walk in closet* 2nd bedroom for guests or office* Storage shed at rear & 2 other smaller storage containers for your gardening tools, etc. Maintenance fees including land and unit taxes and land lease fees* Maintenance fees include 3 Recreation centres, a state of the art fitness centre, 2 outdoor salt water pools, shuffle board, Wood shop, and many events and clubs to join! Monthly fee for new owner will be $1023.54 per month . Water and utilities are extra. Drive to shops in Stroud and Barrie is just 10 mins up the road! (id:47351)
Property Details
|
MLS® Number
|
40567629 |
|
Property Type
|
Single Family |
|
Amenities Near By
|
Beach, Golf Nearby |
|
Community Features
|
Quiet Area, Community Centre |
|
Equipment Type
|
None |
|
Features
|
Paved Driveway, Country Residential |
|
Parking Space Total
|
2 |
|
Pool Type
|
Outdoor Pool |
|
Rental Equipment Type
|
None |
|
Structure
|
Shed |
Building
|
Bathroom Total
|
1 |
|
Bedrooms Above Ground
|
2 |
|
Bedrooms Total
|
2 |
|
Appliances
|
Dishwasher, Dryer, Refrigerator, Stove, Washer, Window Coverings |
|
Architectural Style
|
Bungalow |
|
Basement Development
|
Unfinished |
|
Basement Type
|
Crawl Space (unfinished) |
|
Construction Style Attachment
|
Detached |
|
Cooling Type
|
Central Air Conditioning |
|
Exterior Finish
|
Vinyl Siding |
|
Fireplace Present
|
Yes |
|
Fireplace Total
|
1 |
|
Heating Fuel
|
Natural Gas |
|
Heating Type
|
Forced Air |
|
Stories Total
|
1 |
|
Size Interior
|
1115 |
|
Type
|
Modular |
|
Utility Water
|
Municipal Water |
Land
|
Acreage
|
No |
|
Land Amenities
|
Beach, Golf Nearby |
|
Landscape Features
|
Landscaped |
|
Sewer
|
Municipal Sewage System |
|
Size Total Text
|
Under 1/2 Acre |
|
Zoning Description
|
R |
Rooms
| Level |
Type |
Length |
Width |
Dimensions |
|
Main Level |
3pc Bathroom |
|
|
Measurements not available |
|
Main Level |
Bedroom |
|
|
10'10'' x 9'4'' |
|
Main Level |
Primary Bedroom |
|
|
14'6'' x 11'6'' |
|
Main Level |
Sunroom |
|
|
9'7'' x 19'3'' |
|
Main Level |
Kitchen |
|
|
13'2'' x 8'2'' |
|
Main Level |
Dining Room |
|
|
14'3'' x 10'10'' |
|
Main Level |
Living Room |
|
|
14'2'' x 13'10'' |
Utilities
https://www.realtor.ca/real-estate/26717348/101-linden-lane-innisfil
