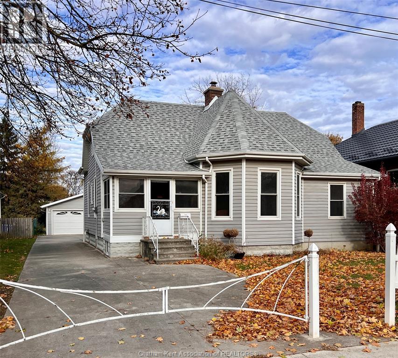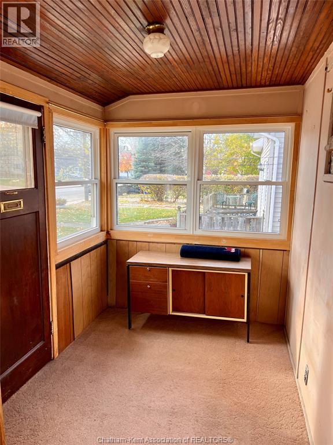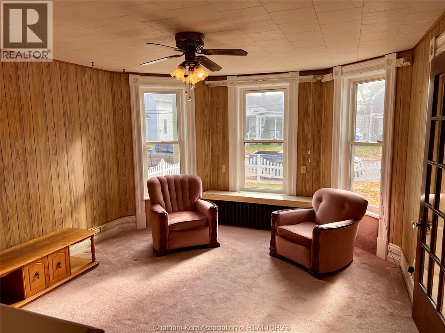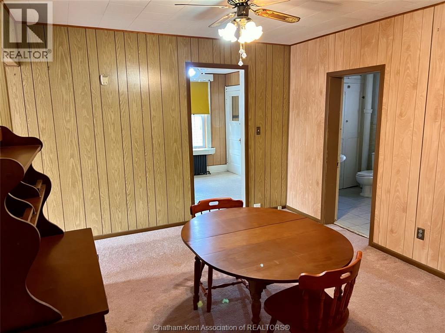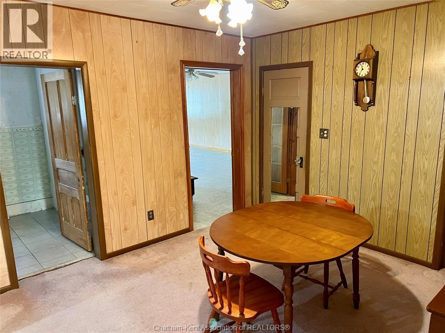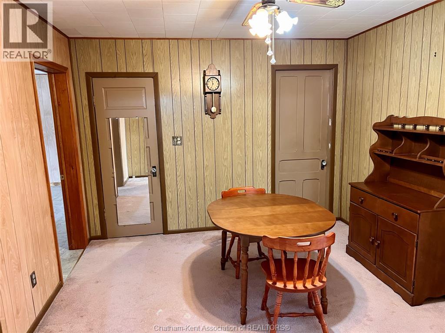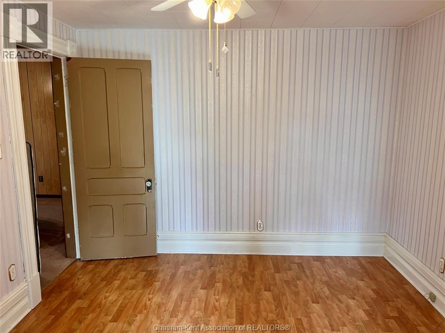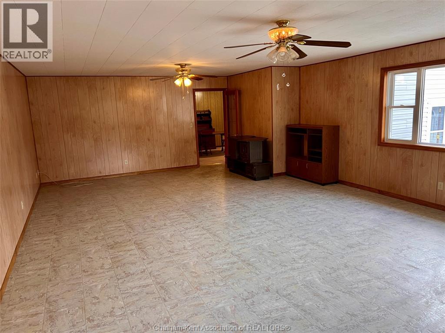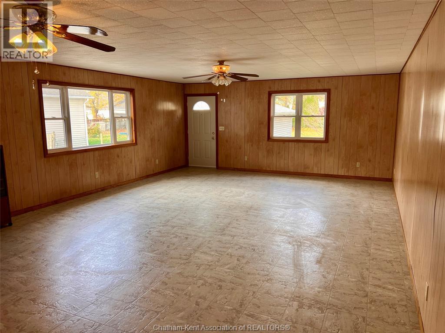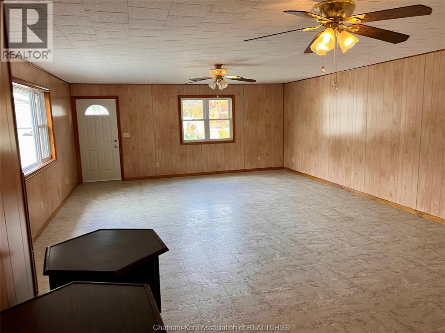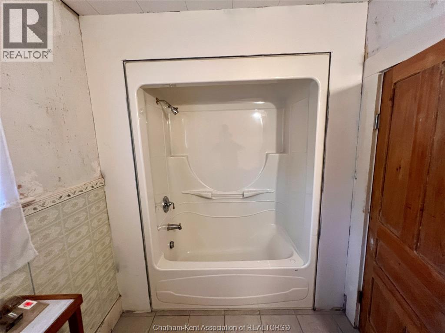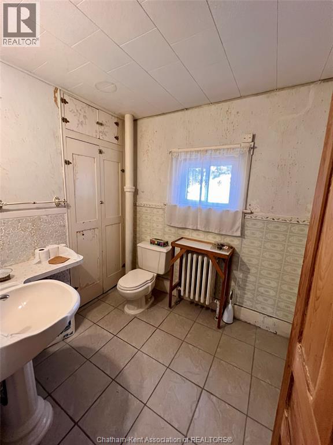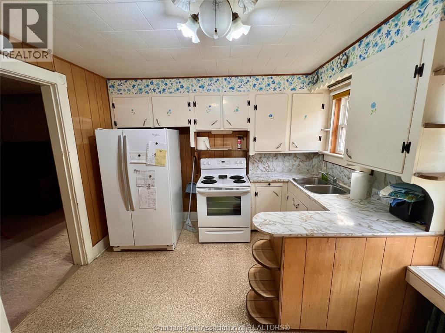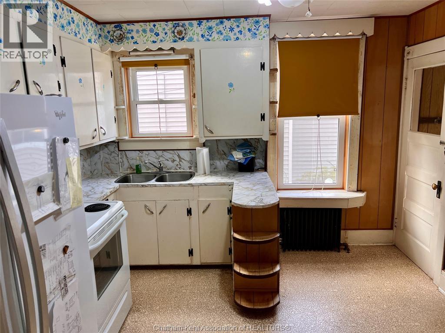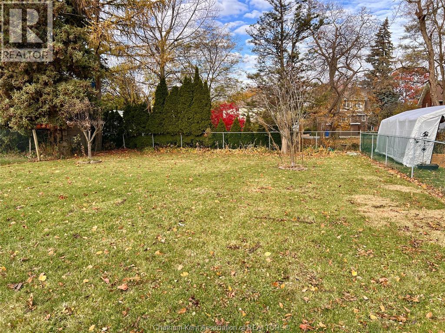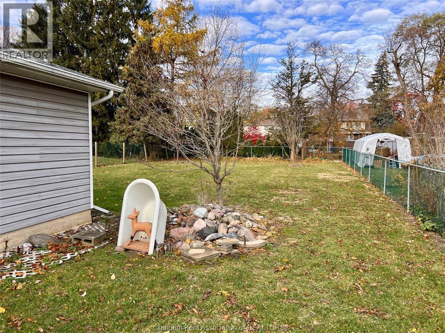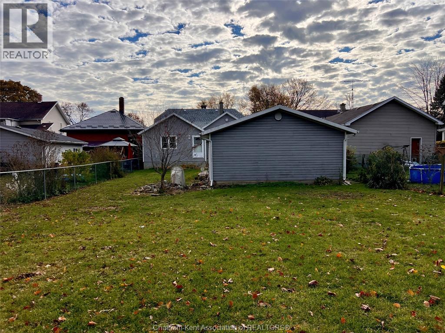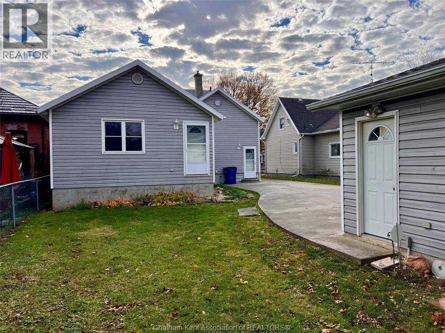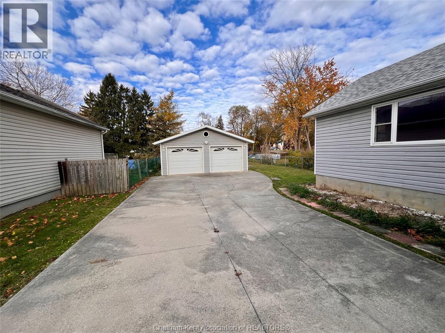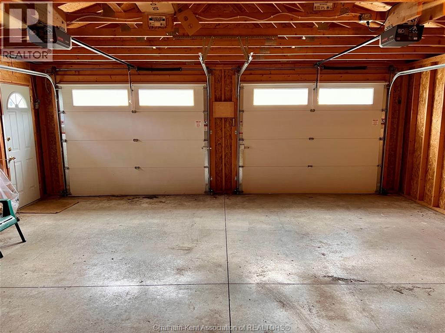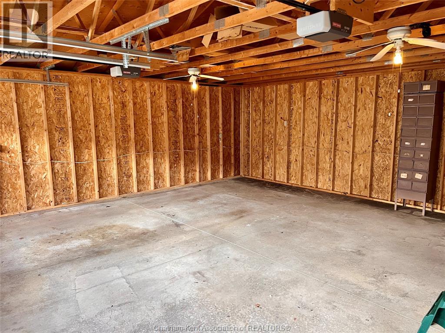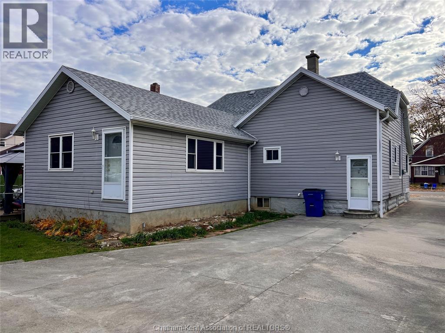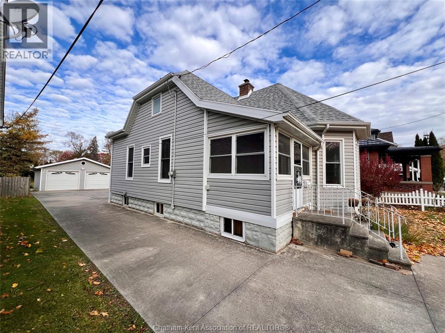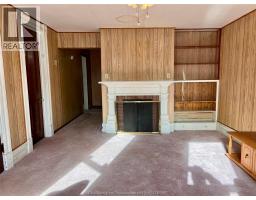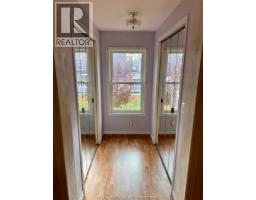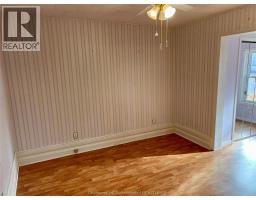2 Bedroom
1 Bathroom
Bungalow
Boiler
$324,900
Charming Southside Home with Modern Upgrades & Endless Possibilities! Discover this inviting 2-bedroom (Primary bedroom having double closets), 1-bath home perfectly situated on the Southside, just minutes from the downtown core’s dining, shopping, and entertainment. Packed with options and set on a spacious, fully fenced lot, this property is ideal for first-time buyers, downsizers, or anyone looking for comfort and convenience. Key Features: Newer double detached garage with concrete driveway. Large fenced-in yard—perfect for pets, gardening, and outdoor living. Updated exterior including newer siding, windows, and roof. Formal dining room and cozy living room for easy entertaining. Enclosed porch offering bonus space for relaxation or storage. Expansive family-room addition with endless potential—office, playroom, gym, or studio. Close to the downtown core, making it easy to enjoy local restaurants, nightlife, and amenities. With its blend of character, space, and modern improvements, this Southside gem is ready for you to move in and make it your own. Call text, or email today for your personal viewing. (id:47351)
Property Details
|
MLS® Number
|
25029197 |
|
Property Type
|
Single Family |
|
Features
|
Double Width Or More Driveway, Concrete Driveway |
Building
|
Bathroom Total
|
1 |
|
Bedrooms Above Ground
|
2 |
|
Bedrooms Total
|
2 |
|
Appliances
|
Refrigerator, Stove |
|
Architectural Style
|
Bungalow |
|
Constructed Date
|
1900 |
|
Construction Style Attachment
|
Detached |
|
Exterior Finish
|
Aluminum/vinyl |
|
Flooring Type
|
Carpeted, Hardwood, Cushion/lino/vinyl |
|
Foundation Type
|
Block |
|
Heating Fuel
|
Natural Gas |
|
Heating Type
|
Boiler |
|
Stories Total
|
1 |
|
Type
|
House |
Parking
Land
|
Acreage
|
No |
|
Fence Type
|
Fence |
|
Size Irregular
|
48.56 X Irregular / 0.238 Ac |
|
Size Total Text
|
48.56 X Irregular / 0.238 Ac|under 1/4 Acre |
|
Zoning Description
|
Rl3 |
Rooms
| Level |
Type |
Length |
Width |
Dimensions |
|
Main Level |
Florida Room |
29 ft ,4 in |
18 ft |
29 ft ,4 in x 18 ft |
|
Main Level |
Office |
11 ft |
6 ft ,8 in |
11 ft x 6 ft ,8 in |
|
Main Level |
Bedroom |
10 ft ,8 in |
8 ft ,8 in |
10 ft ,8 in x 8 ft ,8 in |
|
Main Level |
Primary Bedroom |
11 ft ,1 in |
10 ft ,9 in |
11 ft ,1 in x 10 ft ,9 in |
|
Main Level |
4pc Bathroom |
10 ft |
6 ft ,4 in |
10 ft x 6 ft ,4 in |
|
Main Level |
Kitchen |
10 ft ,6 in |
12 ft ,4 in |
10 ft ,6 in x 12 ft ,4 in |
|
Main Level |
Dining Room |
11 ft ,2 in |
12 ft ,8 in |
11 ft ,2 in x 12 ft ,8 in |
|
Main Level |
Living Room |
16 ft |
12 ft ,8 in |
16 ft x 12 ft ,8 in |
|
Main Level |
Enclosed Porch |
9 ft ,9 in |
6 ft ,6 in |
9 ft ,9 in x 6 ft ,6 in |
https://www.realtor.ca/real-estate/29121148/101-harvey-street-chatham
