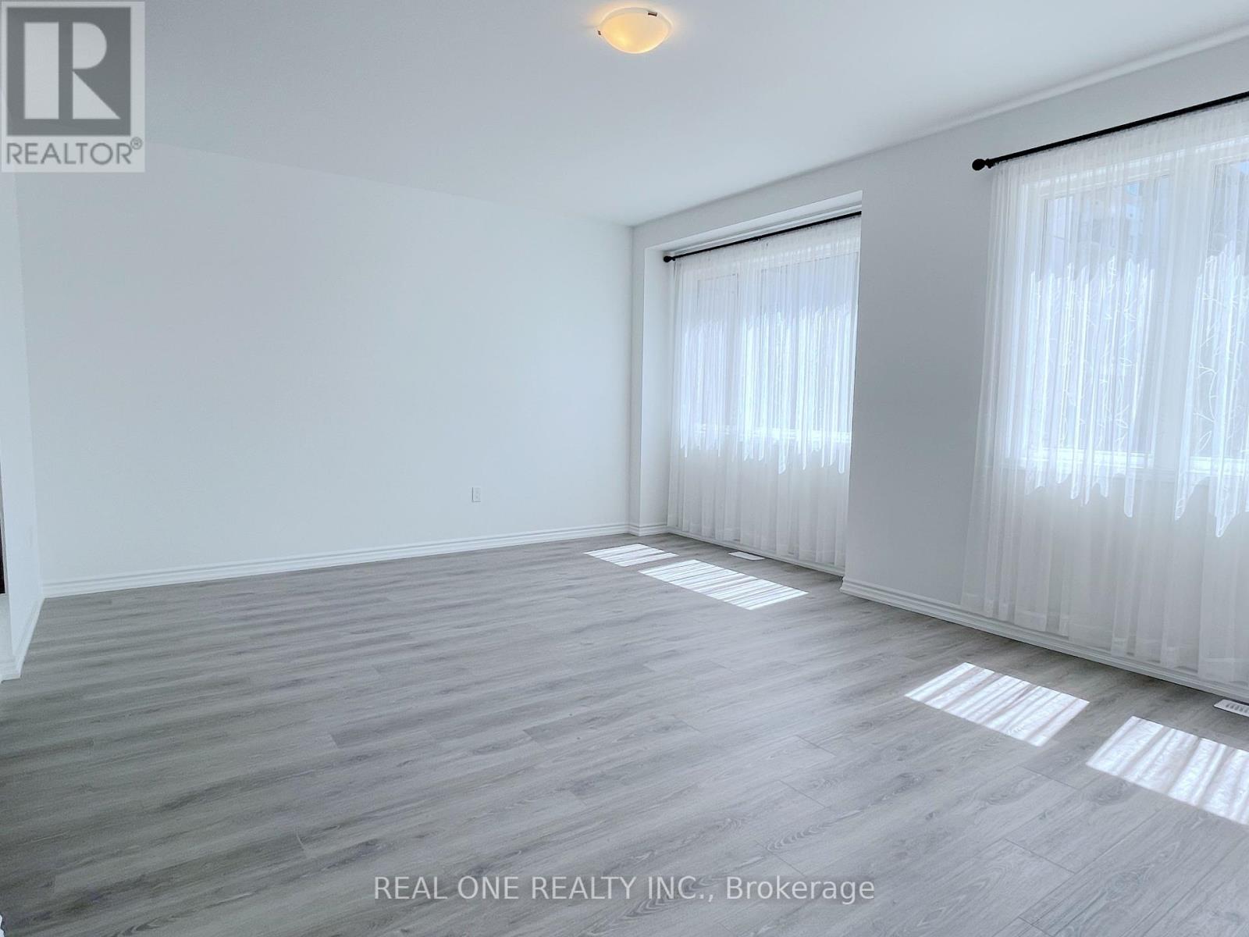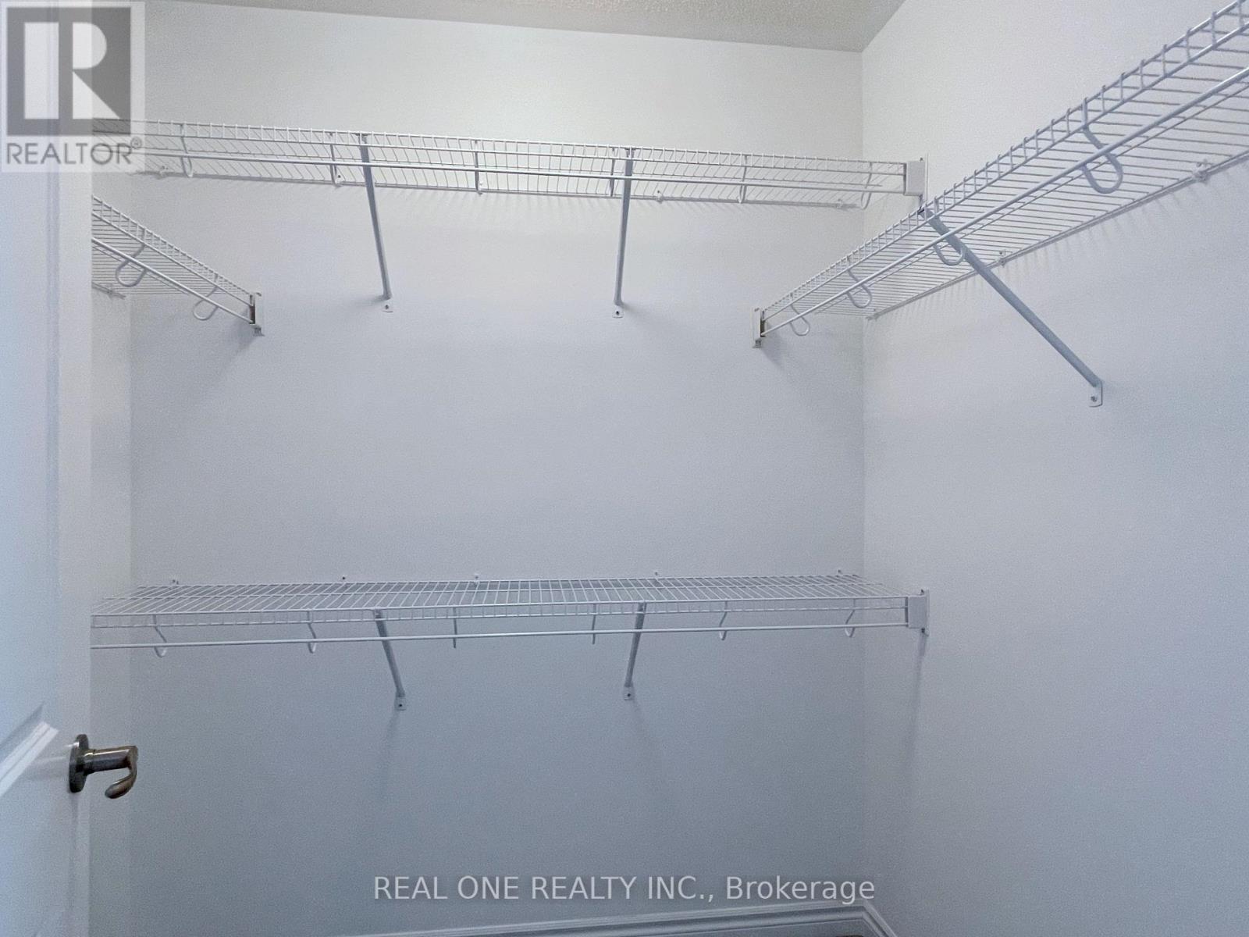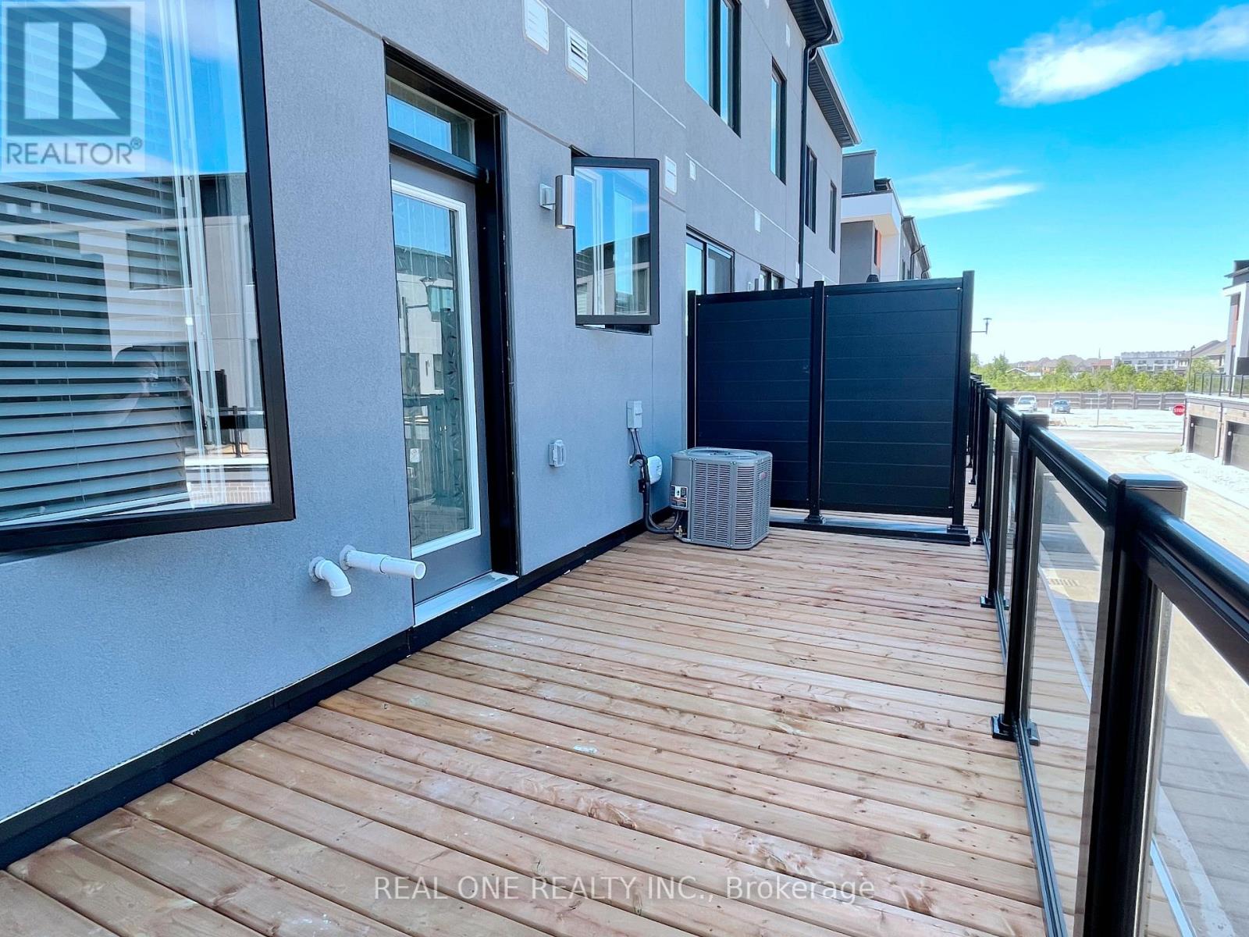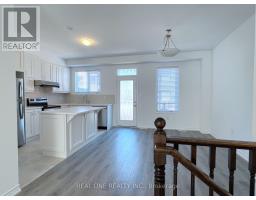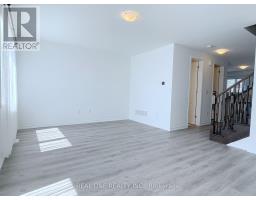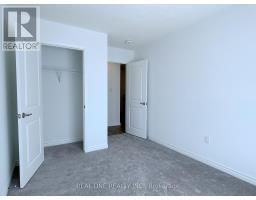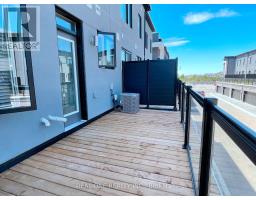4 Bedroom
4 Bathroom
2,000 - 2,500 ft2
Central Air Conditioning
Forced Air
$3,750 Monthly
****AVAILABLE JULY 1ST,2025*** Only 4 years new 2100Sqft 4 Bed 3.5 Bath Double Garage Townhouse in a prime location near supermarkets, shopping plazas, Sheridan College, and a major transit hub!! Largest Model in the complex. Nestled in a quiet, mature neighborhood, this spacious and sun-filled 4-bedroom, 3.5-bath beauty offers luxurious upgrades and modern convenience. Enjoy 9-foot ceilings on both the main and second floors, a sleek upgraded white kitchen featuring a central island, pantry, quartz countertops, and stainless steel appliances.The expansive living room is flooded with natural light, perfect for relaxing or entertaining. All four bedrooms(Three bedrooms on the third floor, plus a fourth bedroom on the ground floor that can serve as a second master suite.) are generously sized, including two primary suites ideal for guests multi-generational living! Elegant quartz countertops are upgraded throughout all bathrooms. ****Enjoy maintenance-free living with no more grass cutting or snow removal of driveway!!**** A contemporary lifestyle awaits! Tenant pays rent+ utilities+ hot water tank rental(around $55/m). Absolutely no pet and no smoking. ****AVAILABLE JULY 1ST,2025*** (id:47351)
Property Details
|
MLS® Number
|
W12109248 |
|
Property Type
|
Single Family |
|
Community Name
|
1008 - GO Glenorchy |
|
Amenities Near By
|
Park, Public Transit, Schools |
|
Parking Space Total
|
2 |
Building
|
Bathroom Total
|
4 |
|
Bedrooms Above Ground
|
4 |
|
Bedrooms Total
|
4 |
|
Age
|
0 To 5 Years |
|
Appliances
|
Stove, Refrigerator |
|
Construction Style Attachment
|
Attached |
|
Cooling Type
|
Central Air Conditioning |
|
Exterior Finish
|
Brick |
|
Flooring Type
|
Laminate |
|
Foundation Type
|
Brick |
|
Half Bath Total
|
1 |
|
Heating Fuel
|
Natural Gas |
|
Heating Type
|
Forced Air |
|
Stories Total
|
3 |
|
Size Interior
|
2,000 - 2,500 Ft2 |
|
Type
|
Row / Townhouse |
|
Utility Water
|
Municipal Water |
Parking
Land
|
Acreage
|
No |
|
Land Amenities
|
Park, Public Transit, Schools |
|
Sewer
|
Sanitary Sewer |
Rooms
| Level |
Type |
Length |
Width |
Dimensions |
|
Second Level |
Living Room |
5.79 m |
4.19 m |
5.79 m x 4.19 m |
|
Second Level |
Dining Room |
4.17 m |
3.15 m |
4.17 m x 3.15 m |
|
Second Level |
Kitchen |
4.01 m |
2.64 m |
4.01 m x 2.64 m |
|
Third Level |
Primary Bedroom |
4.22 m |
4.06 m |
4.22 m x 4.06 m |
|
Third Level |
Bedroom 2 |
2.84 m |
3.51 m |
2.84 m x 3.51 m |
|
Third Level |
Bedroom 3 |
2.79 m |
2.84 m |
2.79 m x 2.84 m |
|
Ground Level |
Bedroom 4 |
4.57 m |
3.15 m |
4.57 m x 3.15 m |
https://www.realtor.ca/real-estate/28227270/101-grovewood-common-oakville-go-glenorchy-1008-go-glenorchy








