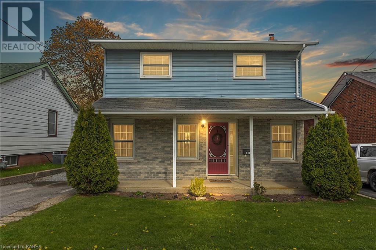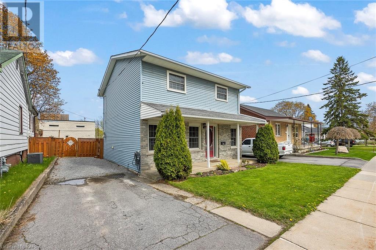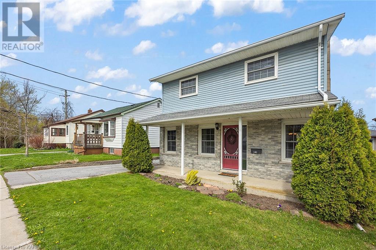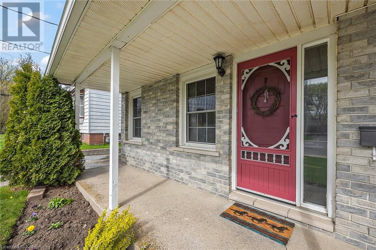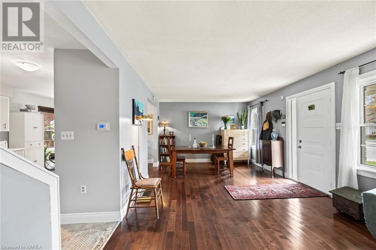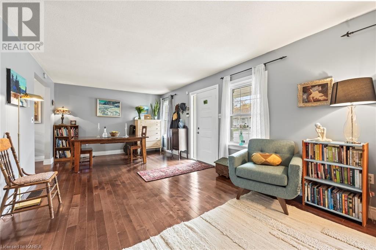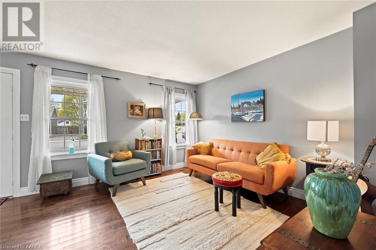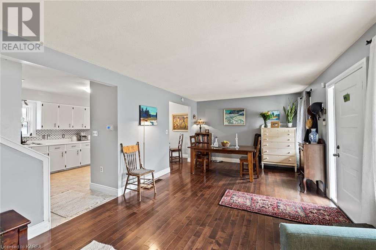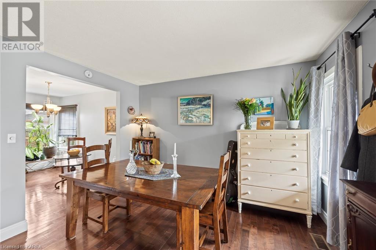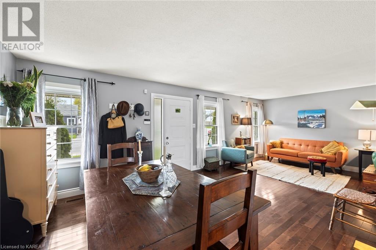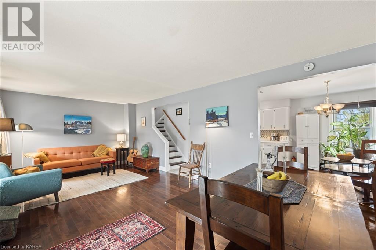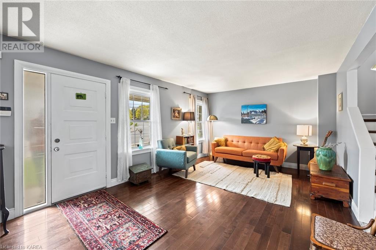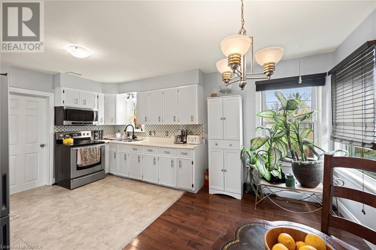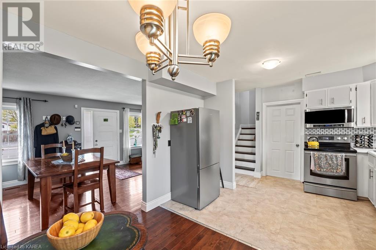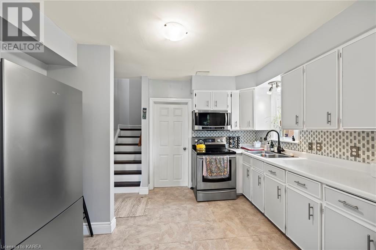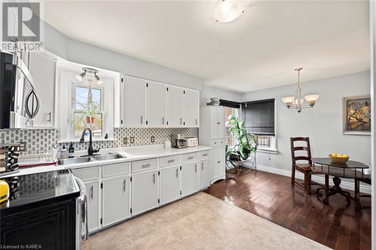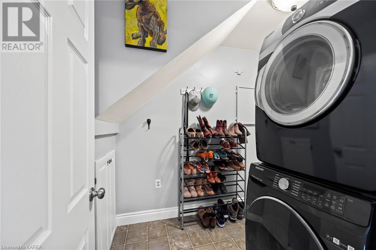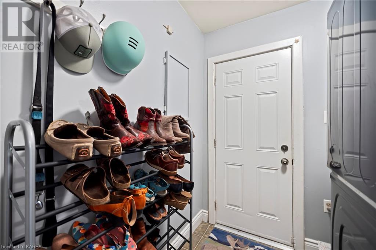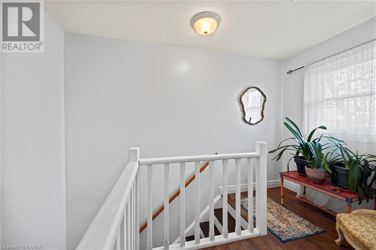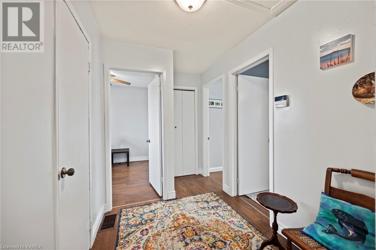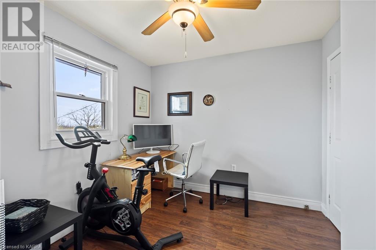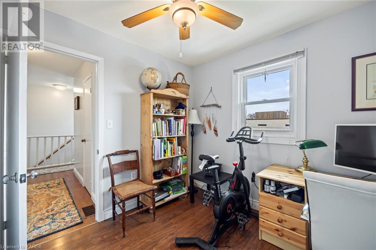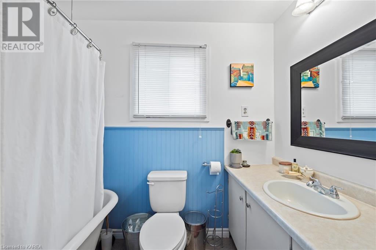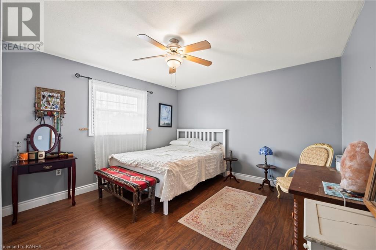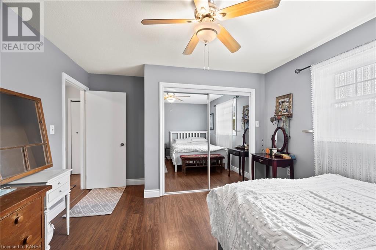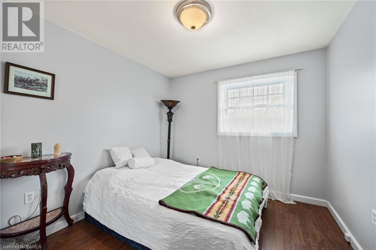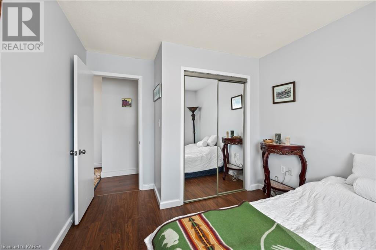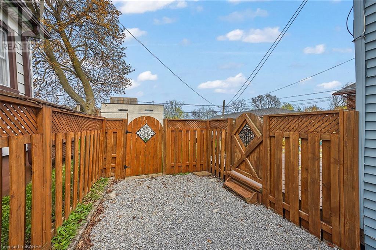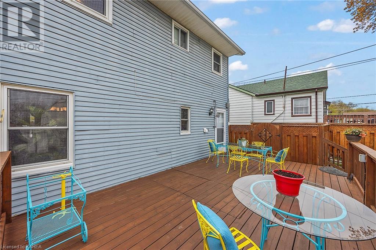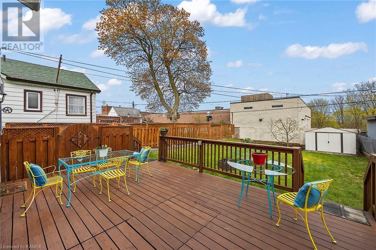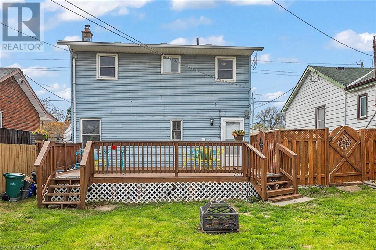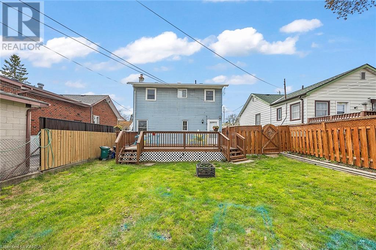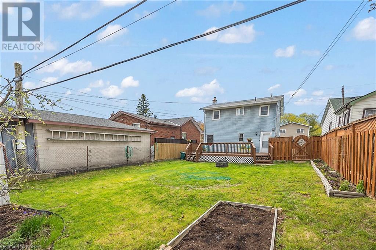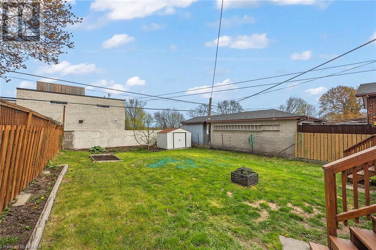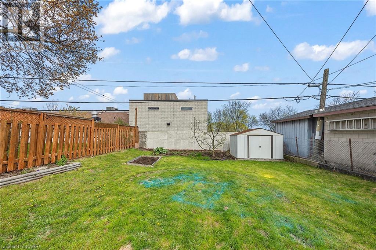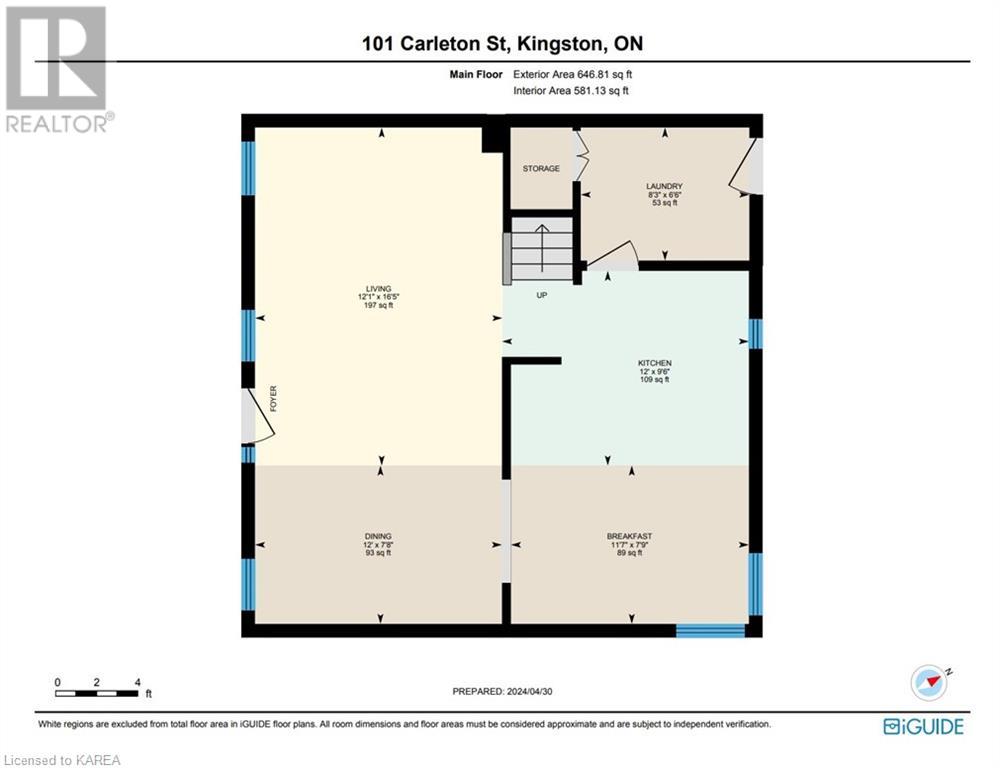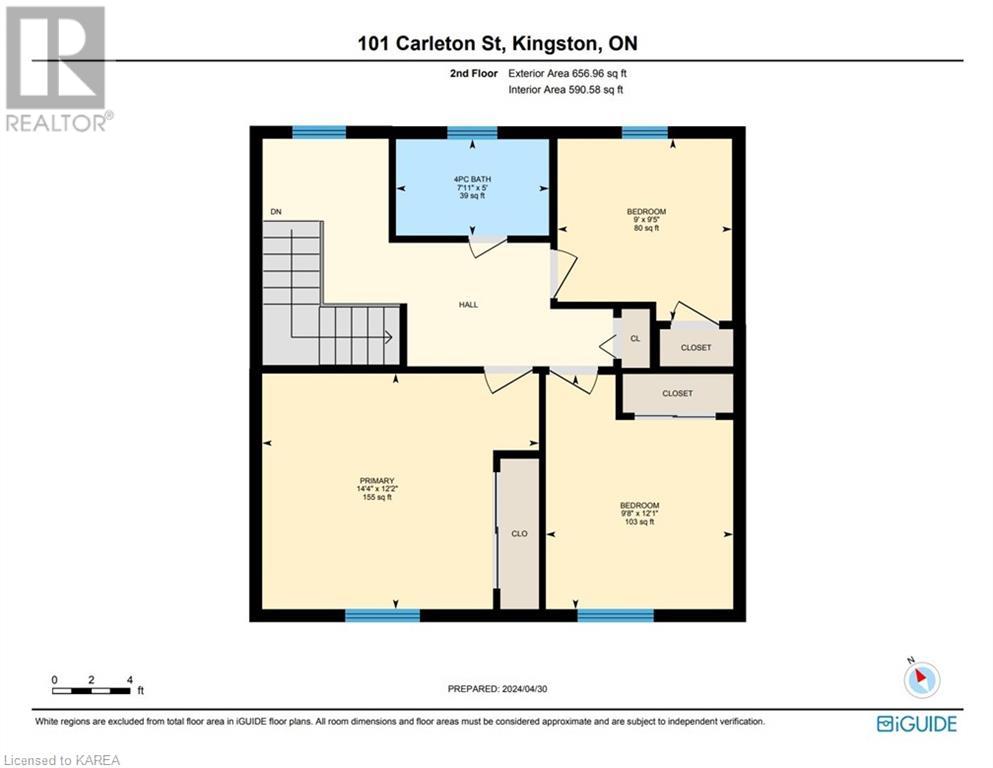3 Bedroom
1 Bathroom
1304
2 Level
Central Air Conditioning
Forced Air
$452,900
Wonderful Family home with a large backyard and no rear neighbours in popular Kingscourt neighbourhood. This comfortable home has been nicely maintained and features a spacious main level with Hardwood flooring, bright open Kitchen and Laundry Room....and all appliances included! Upstairs you'll find three good sized bedrooms with Laminate flooring and a 4 piece Bathroom with clawfoot Bathtub. Windows, Furnace and Air Conditioning have all been updated in the past 10 - 15 years. If you're looking for a good house in a quiet neighbourhood, this just could be your next home! (id:47351)
Property Details
|
MLS® Number
|
40581889 |
|
Property Type
|
Single Family |
|
Amenities Near By
|
Place Of Worship, Public Transit, Schools, Shopping |
|
Communication Type
|
High Speed Internet |
|
Community Features
|
Quiet Area, Community Centre, School Bus |
|
Equipment Type
|
Water Heater |
|
Features
|
Paved Driveway, Crushed Stone Driveway |
|
Parking Space Total
|
3 |
|
Rental Equipment Type
|
Water Heater |
|
Structure
|
Shed, Porch |
Building
|
Bathroom Total
|
1 |
|
Bedrooms Above Ground
|
3 |
|
Bedrooms Total
|
3 |
|
Appliances
|
Dryer, Refrigerator, Stove, Water Meter, Washer |
|
Architectural Style
|
2 Level |
|
Basement Development
|
Unfinished |
|
Basement Type
|
Partial (unfinished) |
|
Constructed Date
|
1943 |
|
Construction Style Attachment
|
Detached |
|
Cooling Type
|
Central Air Conditioning |
|
Exterior Finish
|
Brick, Vinyl Siding |
|
Fixture
|
Ceiling Fans |
|
Foundation Type
|
Poured Concrete |
|
Heating Fuel
|
Natural Gas |
|
Heating Type
|
Forced Air |
|
Stories Total
|
2 |
|
Size Interior
|
1304 |
|
Type
|
House |
|
Utility Water
|
Municipal Water |
Land
|
Access Type
|
Road Access |
|
Acreage
|
No |
|
Land Amenities
|
Place Of Worship, Public Transit, Schools, Shopping |
|
Sewer
|
Municipal Sewage System |
|
Size Depth
|
100 Ft |
|
Size Frontage
|
40 Ft |
|
Size Total Text
|
Under 1/2 Acre |
|
Zoning Description
|
Ur13 |
Rooms
| Level |
Type |
Length |
Width |
Dimensions |
|
Second Level |
4pc Bathroom |
|
|
7'11'' x 5'0'' |
|
Second Level |
Bedroom |
|
|
9'0'' x 9'5'' |
|
Second Level |
Bedroom |
|
|
9'8'' x 12'1'' |
|
Second Level |
Primary Bedroom |
|
|
14'4'' x 12'2'' |
|
Main Level |
Laundry Room |
|
|
6'6'' x 8'3'' |
|
Main Level |
Dining Room |
|
|
7'8'' x 12'0'' |
|
Main Level |
Living Room |
|
|
16'5'' x 12'1'' |
|
Main Level |
Breakfast |
|
|
7'9'' x 11'7'' |
|
Main Level |
Kitchen |
|
|
9'6'' x 12'0'' |
Utilities
|
Electricity
|
Available |
|
Natural Gas
|
Available |
|
Telephone
|
Available |
https://www.realtor.ca/real-estate/26837672/101-carleton-street-kingston
