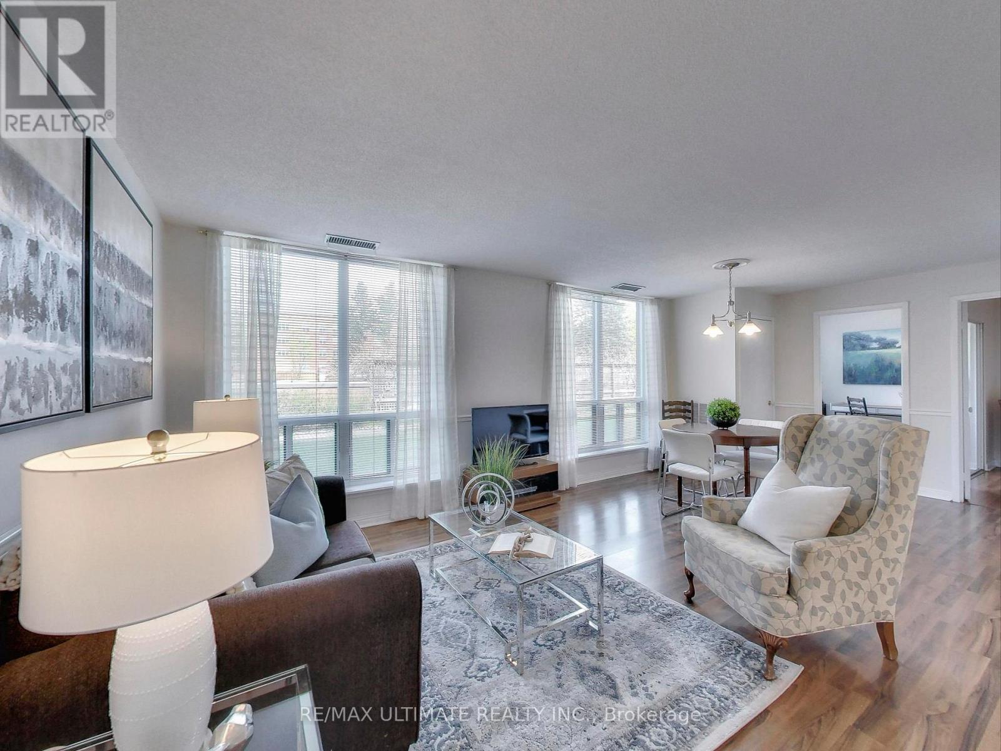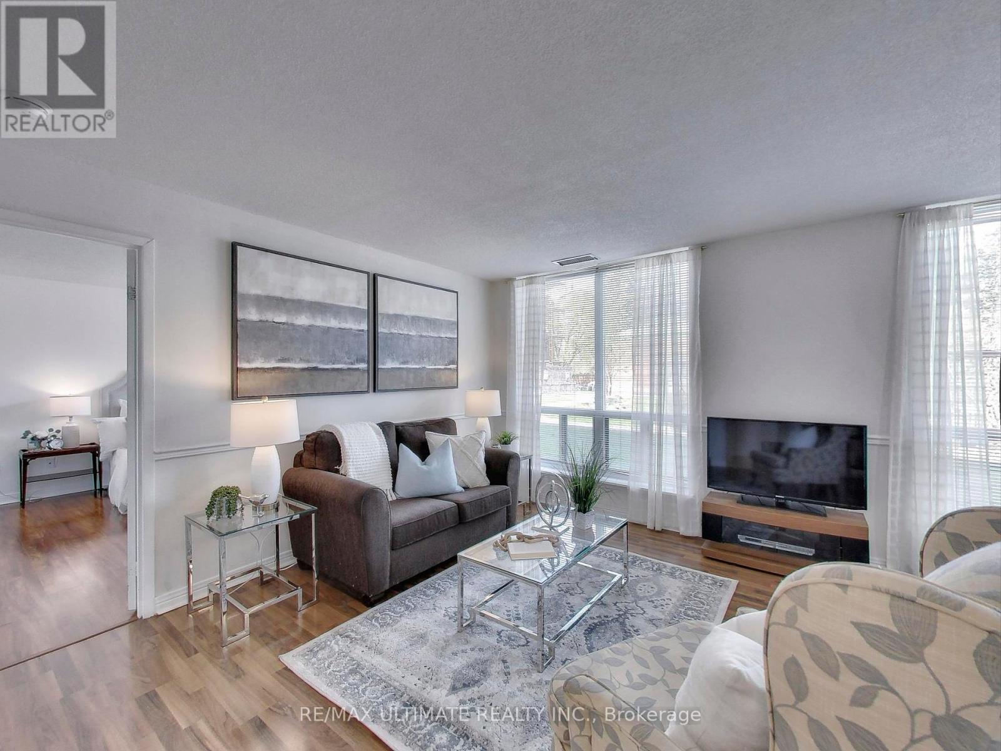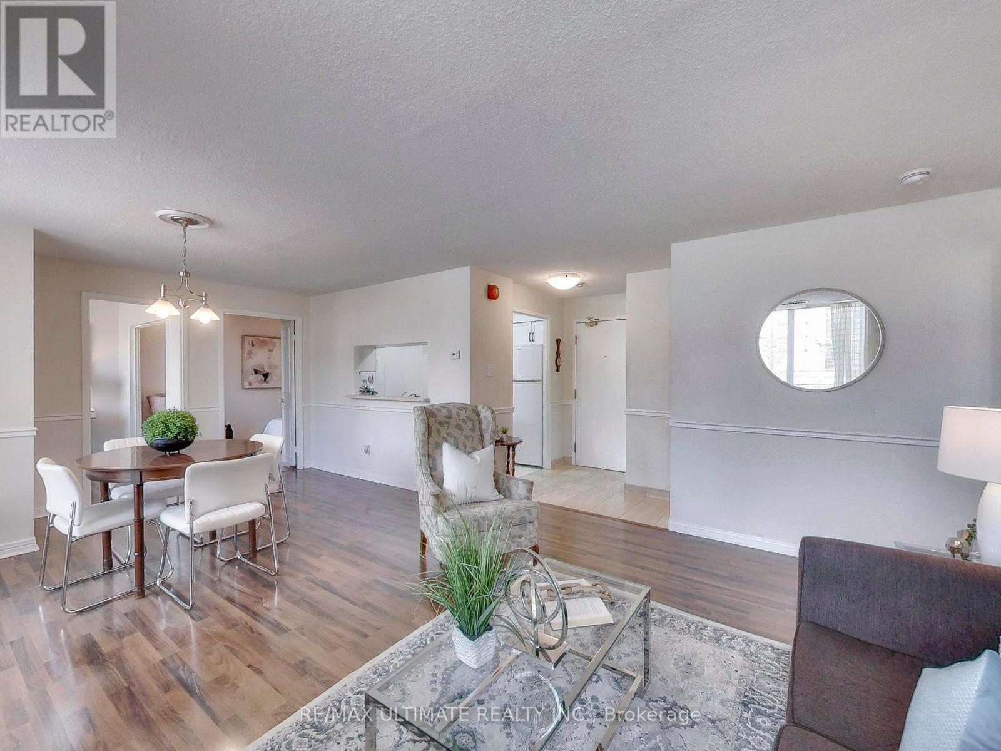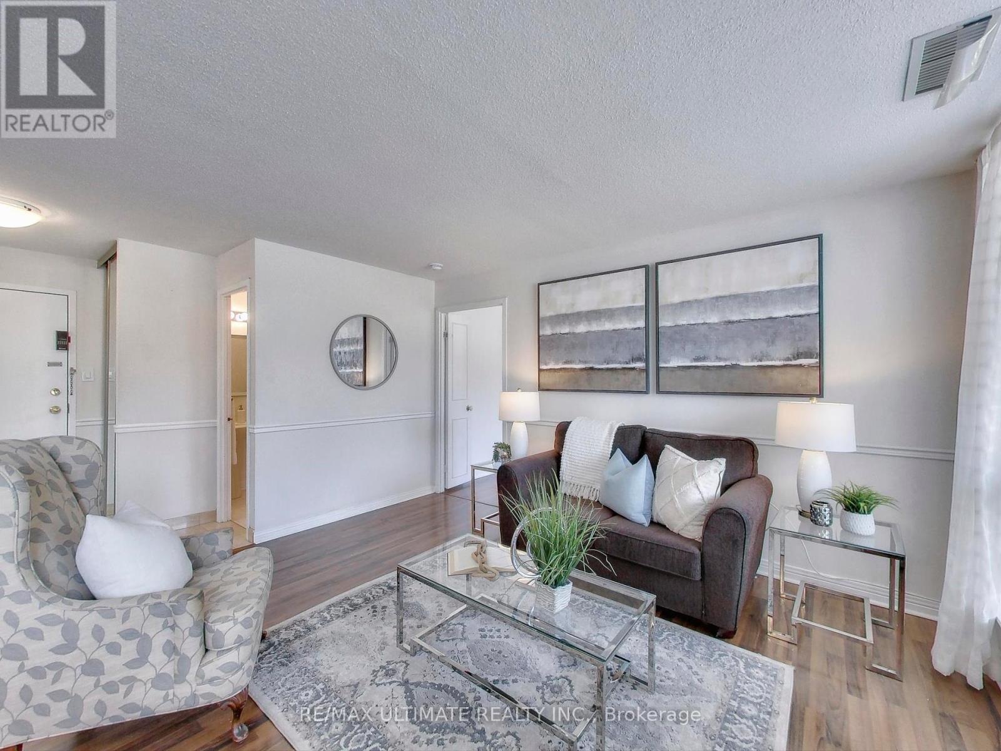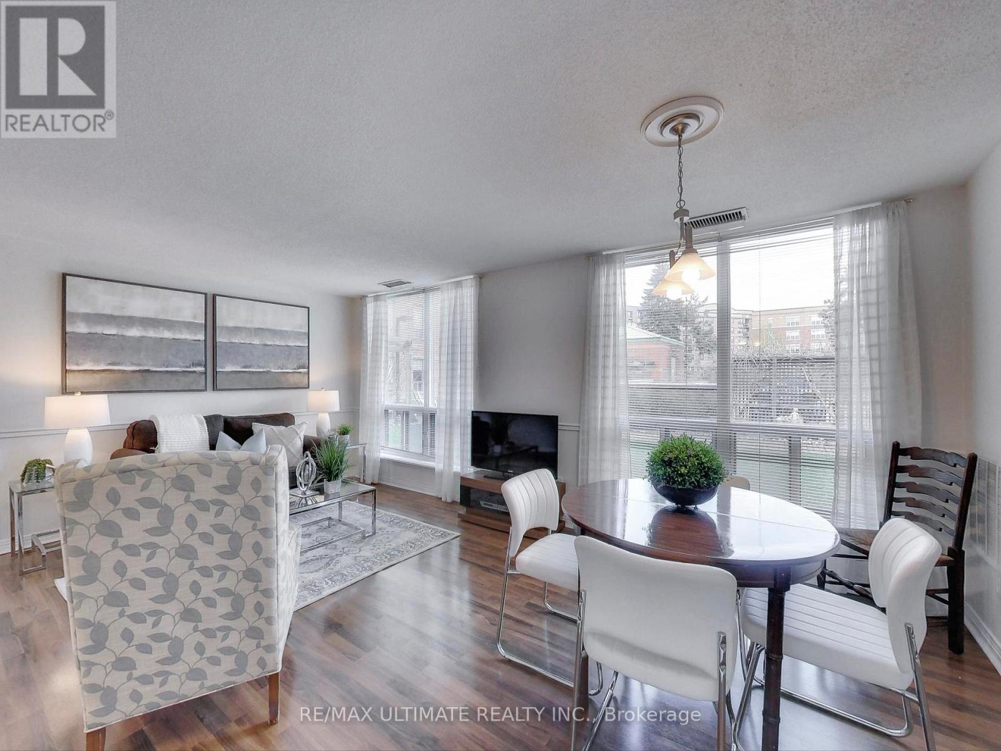101 - 30 Wilson Street Markham, Ontario L3P 1N1
$519,900Maintenance, Cable TV, Common Area Maintenance, Insurance, Parking, Water
$1,102.50 Monthly
Maintenance, Cable TV, Common Area Maintenance, Insurance, Parking, Water
$1,102.50 MonthlyRarely Offered Ground Floor 2-Bedroom Suite with the rare bonus of 2 Separately Deeded Underground Parking Spaces - ideal for personal use or the option to rent or sell the 2nd parking space. Additional visitor parking is available for your guests convenience. This bright and spacious ground-level suite in the highly sought-after Village Glen is perfect for those seeking stair-free, elevator-free access, offering direct walk-in entry for easy everyday living. Inside, you'll find a bright open concept living and dining area featuring large windows and durable laminate flooring throughout. The spacious primary bedroom features a 3-piece ensuite + Walk-in Closet. A Split-Bedroom layout ensures added privacy, with the 2nd Bedroom or Den ideally located on the opposite side of the suite - perfect for guests or a home office. Additional features include ensuite laundry and a convenient powder room for guests. Nestled on a peaceful cul-de-sac backing onto a tranquil ravine, Village Glen is known for its quiet charm and strong sense of community. Residents enjoy on-site amenities such as a rooftop garden, library, party/meeting room, and more. Maintenance fees include premium Rogers Cable TV, High-speed Internet, and water. Located in the Heart of Old Markham Village, you're just steps to Main Street's charming shops, restaurants, cafes, and local events. Only a 7-min drive to Markville Mall and within close reach of the GO Train, TTC, and York Region Transit, this boutique building of just 43 suites offers a unique blend of comfort, community, and convenience - a rare opportunity not to be missed! (id:47351)
Open House
This property has open houses!
2:00 pm
Ends at:4:00 pm
Property Details
| MLS® Number | N12335196 |
| Property Type | Single Family |
| Community Name | Old Markham Village |
| Amenities Near By | Hospital, Place Of Worship |
| Community Features | Pet Restrictions |
| Features | Cul-de-sac, Ravine, In Suite Laundry |
| Parking Space Total | 2 |
Building
| Bathroom Total | 2 |
| Bedrooms Above Ground | 2 |
| Bedrooms Below Ground | 1 |
| Bedrooms Total | 3 |
| Amenities | Recreation Centre, Party Room, Visitor Parking, Separate Heating Controls |
| Appliances | Dishwasher, Dryer, Stove, Washer, Window Coverings, Refrigerator |
| Cooling Type | Central Air Conditioning |
| Exterior Finish | Brick |
| Flooring Type | Laminate, Ceramic |
| Half Bath Total | 1 |
| Heating Fuel | Electric |
| Heating Type | Forced Air |
| Size Interior | 900 - 999 Ft2 |
| Type | Apartment |
Parking
| Underground | |
| Garage |
Land
| Acreage | No |
| Land Amenities | Hospital, Place Of Worship |
Rooms
| Level | Type | Length | Width | Dimensions |
|---|---|---|---|---|
| Ground Level | Living Room | 4 m | 3.6 m | 4 m x 3.6 m |
| Ground Level | Dining Room | 3.6 m | 2.9 m | 3.6 m x 2.9 m |
| Ground Level | Kitchen | 2.43 m | 2.36 m | 2.43 m x 2.36 m |
| Ground Level | Primary Bedroom | 4 m | 3.6 m | 4 m x 3.6 m |
| Ground Level | Bedroom 2 | 3.7 m | 2.3 m | 3.7 m x 2.3 m |
| Ground Level | Den | 2.6 m | 2.2 m | 2.6 m x 2.2 m |
