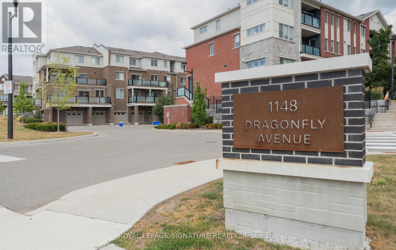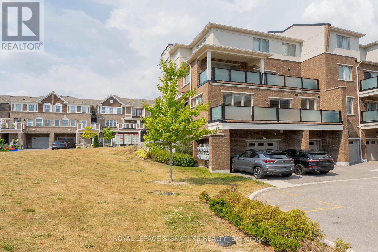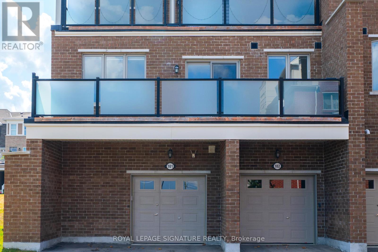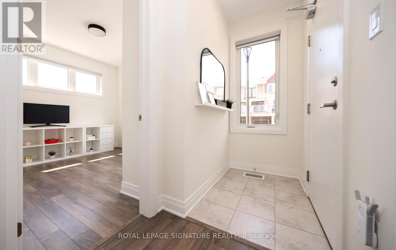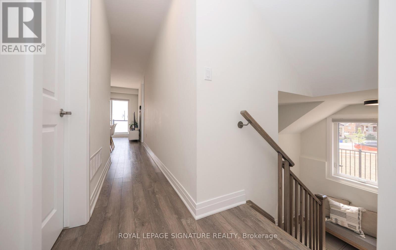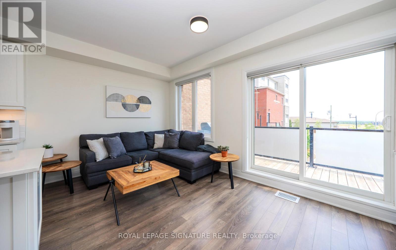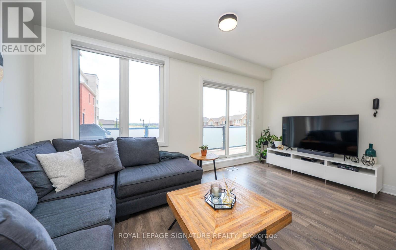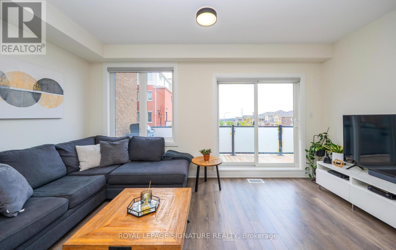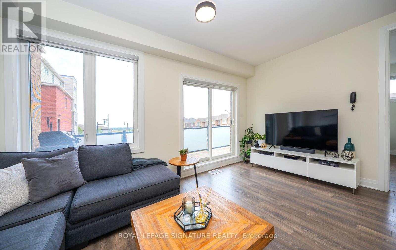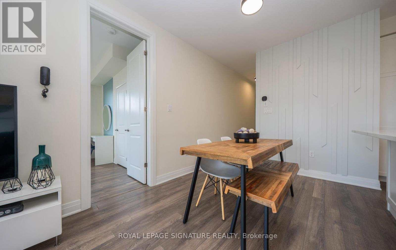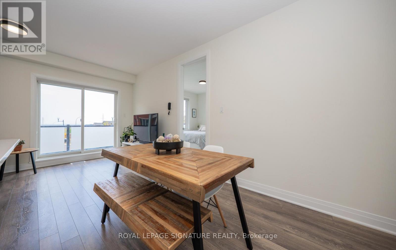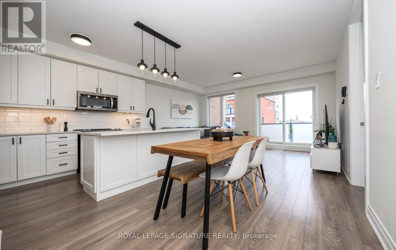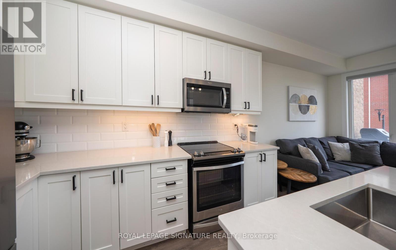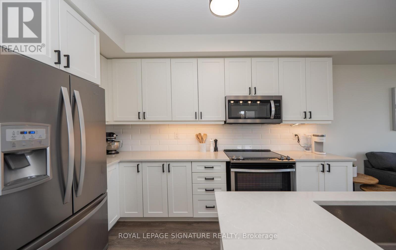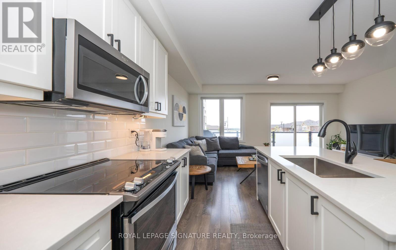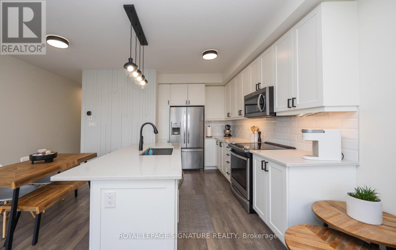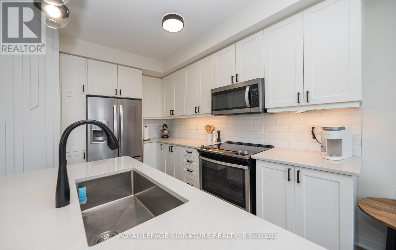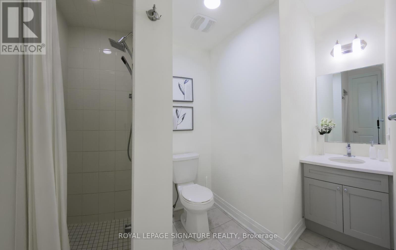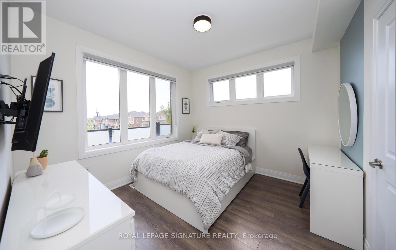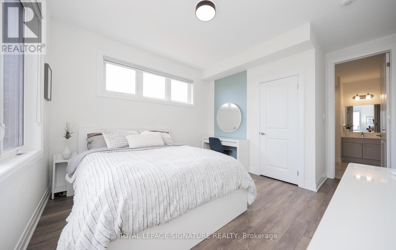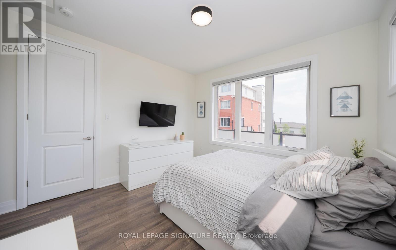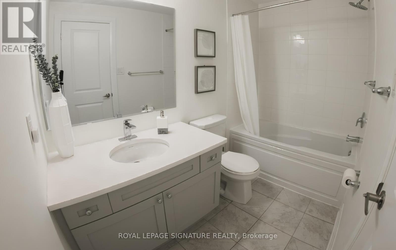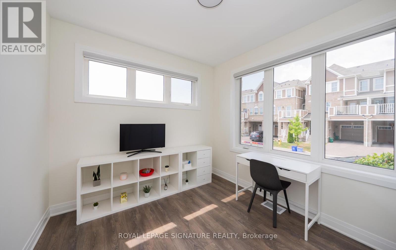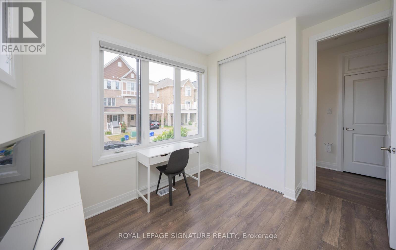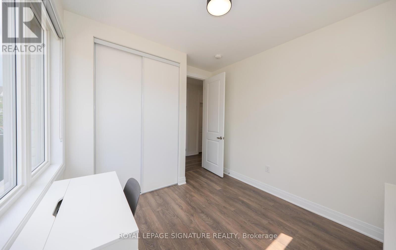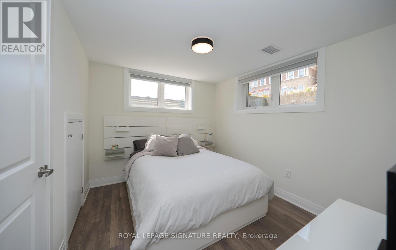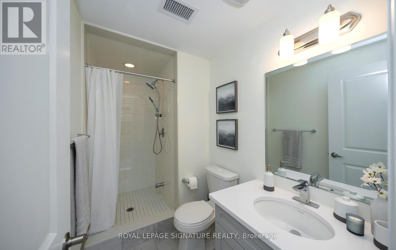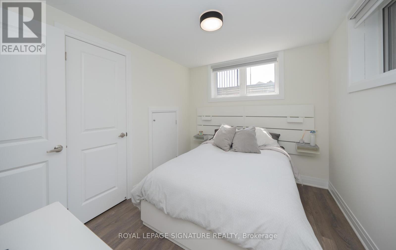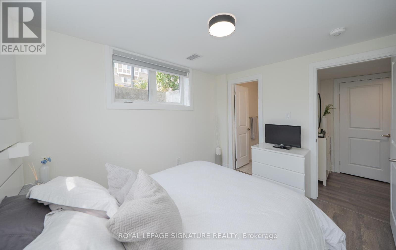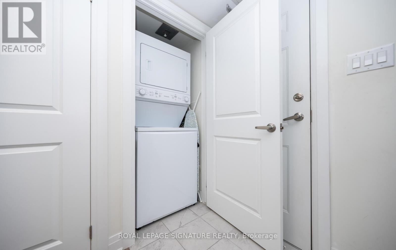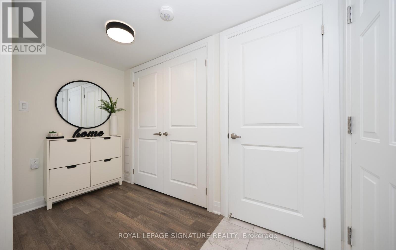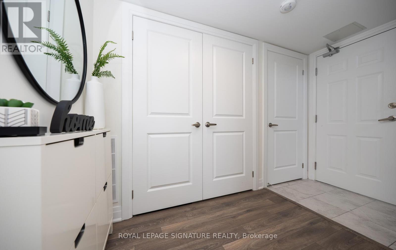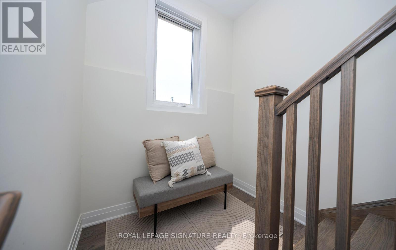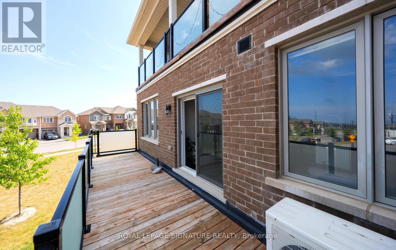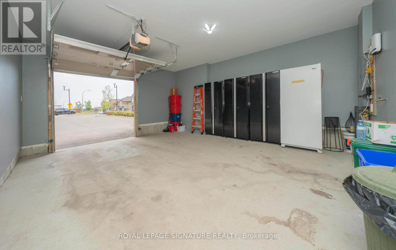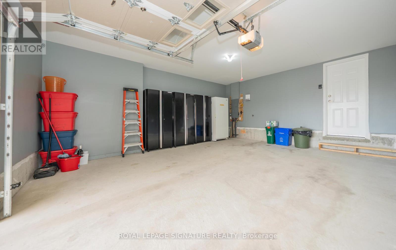101 - 1148 Dragonfly Avenue Pickering, Ontario L1X 0H5
$738,000Maintenance, Common Area Maintenance, Insurance
$312.63 Monthly
Maintenance, Common Area Maintenance, Insurance
$312.63 MonthlyLocated in the sought-after Seaton community, this 5-year-old stacked end-unit townhome blends modern finishes with unbeatable convenience. Featuring 3 spacious bedrooms and 3 full bathrooms, this home is ideal for families, professionals, or first-time buyers looking for a vibrant, up-and-developing neighbourhood. 9ft ceilings, laminate floors throughout, and a bright, open-concept layout with large windows that fill the home with natural light. Enjoy outdoor living on your large balcony, perfect for relaxing or entertaining. Parking is a breeze with an extra large garage and space for 3 vehicles (side-by-side driveway parking for 2 cars and 1 in the garage), plus street and visitor parking for guests. Situated just minutes from major highways and the GO station, with parks nearby, a new school opening soon, and exciting future amenities including shopping, a community centre, and a library in the works! Move-in ready and perfectly located your perfect starter home awaits! (id:47351)
Property Details
| MLS® Number | E12341645 |
| Property Type | Single Family |
| Community Name | Rural Pickering |
| Community Features | Pet Restrictions |
| Equipment Type | Water Heater |
| Features | Balcony, In Suite Laundry |
| Parking Space Total | 3 |
| Rental Equipment Type | Water Heater |
Building
| Bathroom Total | 3 |
| Bedrooms Above Ground | 3 |
| Bedrooms Total | 3 |
| Age | 0 To 5 Years |
| Appliances | Dishwasher, Dryer, Garage Door Opener, Microwave, Stove, Washer, Refrigerator |
| Cooling Type | Central Air Conditioning |
| Exterior Finish | Brick |
| Flooring Type | Laminate |
| Heating Fuel | Natural Gas |
| Heating Type | Forced Air |
| Size Interior | 1,200 - 1,399 Ft2 |
| Type | Row / Townhouse |
Parking
| Attached Garage | |
| Garage |
Land
| Acreage | No |
Rooms
| Level | Type | Length | Width | Dimensions |
|---|---|---|---|---|
| Lower Level | Kitchen | 2.59 m | 3.68 m | 2.59 m x 3.68 m |
| Main Level | Living Room | 4.75 m | 2.77 m | 4.75 m x 2.77 m |
| Main Level | Dining Room | 2.16 m | 2.89 m | 2.16 m x 2.89 m |
| Main Level | Primary Bedroom | 3.59 m | 4.48 m | 3.59 m x 4.48 m |
| Main Level | Bedroom 2 | 3.68 m | 3.07 m | 3.68 m x 3.07 m |
| Main Level | Bedroom 3 | 3.44 m | 2.77 m | 3.44 m x 2.77 m |
https://www.realtor.ca/real-estate/28726962/101-1148-dragonfly-avenue-pickering-rural-pickering
