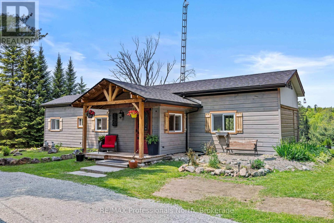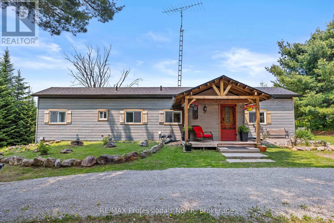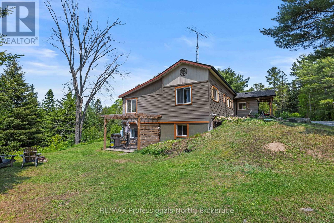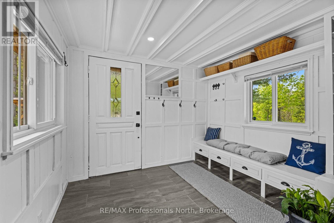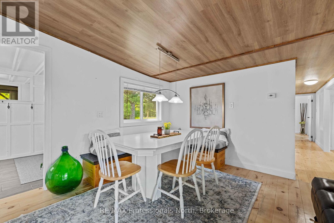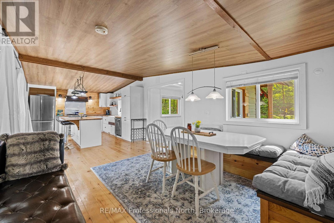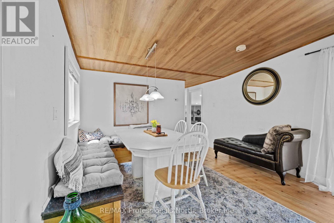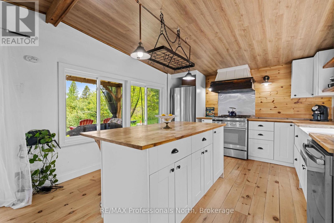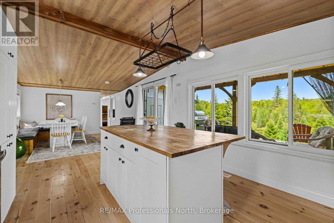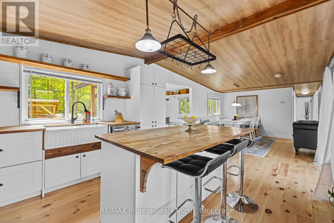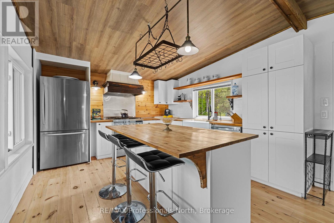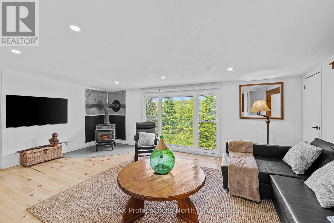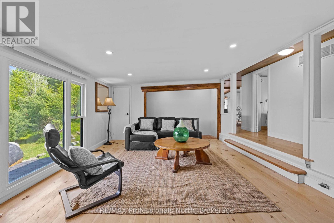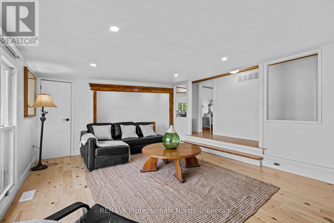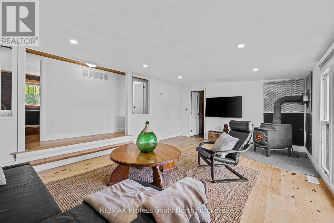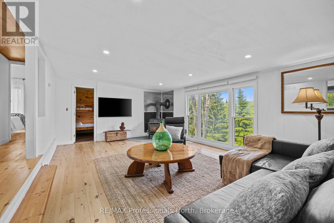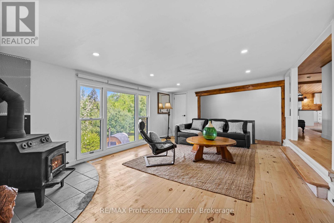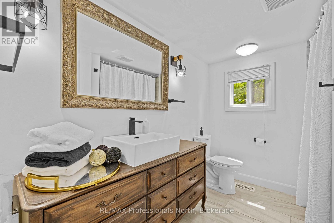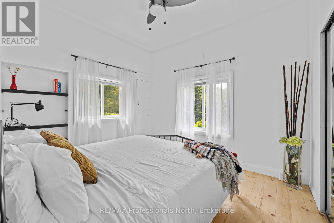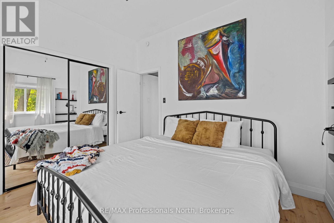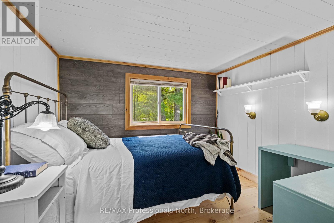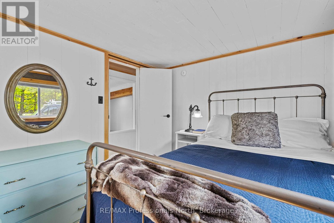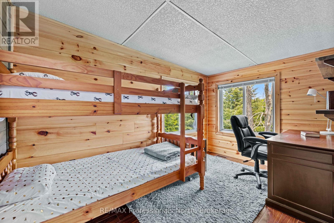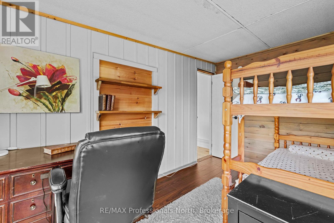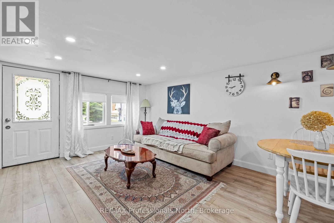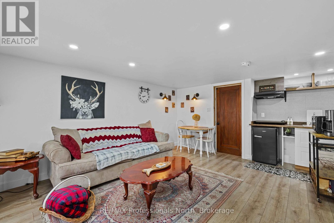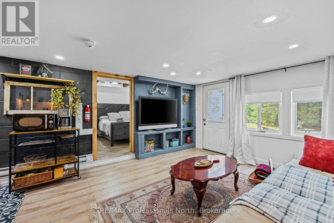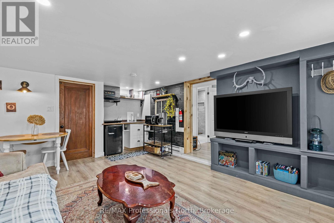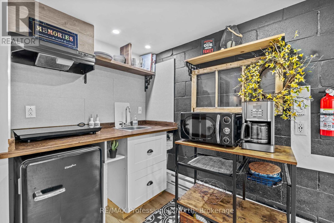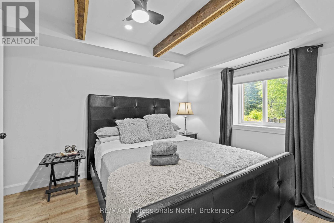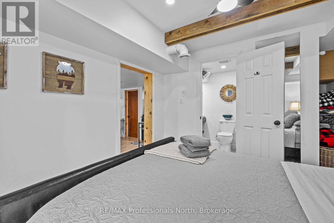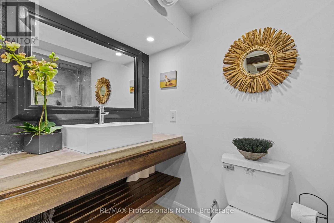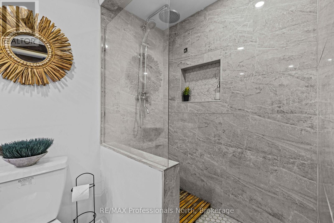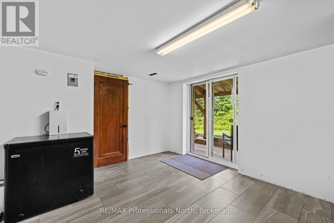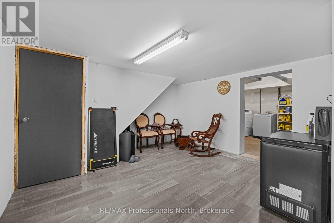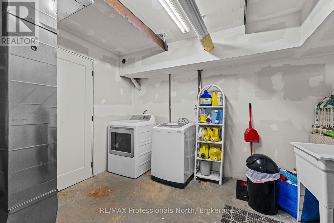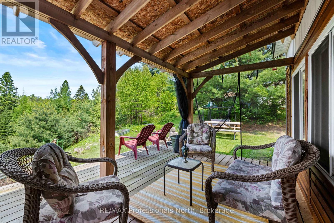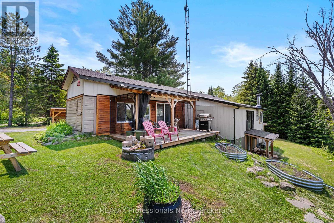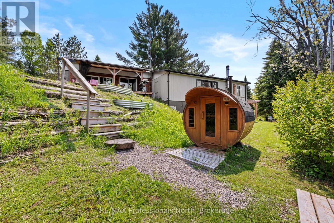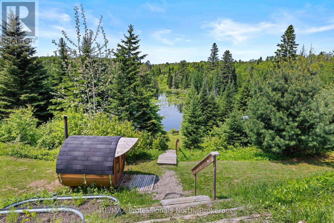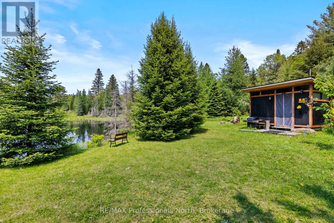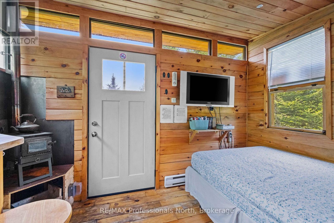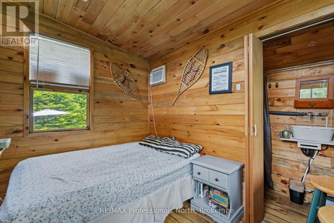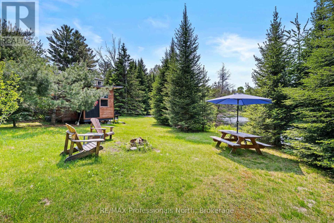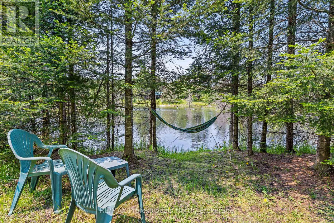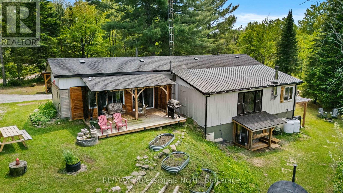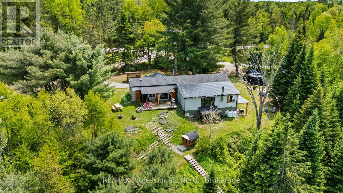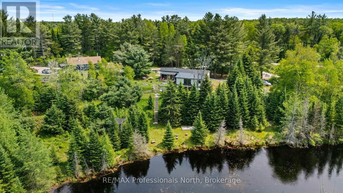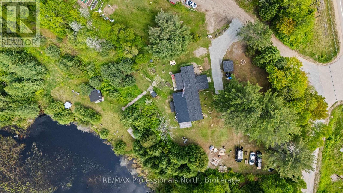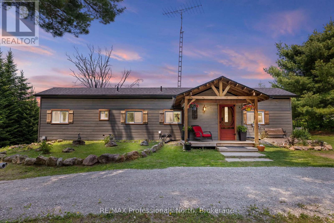4 Bedroom
2 Bathroom
1,100 - 1,500 ft2
Bungalow
Fireplace
Forced Air
$499,900
Private 4-season retreat on over an acre, ideal for weekend escapes or full-time living. The open-concept main floor features a kitchen/dining area with walkout to a sunny deck and a cozy sunken living room with wood-burning fireplace. The walk-out lower level offers a self-contained suite with kitchenette, ensuite, and private patio perfect for guests, rentals, or multi-generational living. Enjoy multiple fire pit areas, picnic spots, and a forest trail leading to a spring-fed pond rich in wildlife. Dual entrances, ample parking, and just minutes to town offering flexibility, privacy, and a deep connection to nature. (id:47351)
Property Details
|
MLS® Number
|
X12328991 |
|
Property Type
|
Single Family |
|
Community Name
|
Glamorgan |
|
Community Features
|
School Bus |
|
Features
|
Hillside, Sloping, Guest Suite, In-law Suite, Sauna |
|
Parking Space Total
|
5 |
|
Structure
|
Deck, Porch, Shed |
|
View Type
|
View Of Water |
Building
|
Bathroom Total
|
2 |
|
Bedrooms Above Ground
|
3 |
|
Bedrooms Below Ground
|
1 |
|
Bedrooms Total
|
4 |
|
Age
|
31 To 50 Years |
|
Appliances
|
Water Heater |
|
Architectural Style
|
Bungalow |
|
Basement Development
|
Finished |
|
Basement Features
|
Separate Entrance, Walk Out |
|
Basement Type
|
N/a (finished) |
|
Construction Style Attachment
|
Detached |
|
Exterior Finish
|
Aluminum Siding, Wood |
|
Fire Protection
|
Smoke Detectors |
|
Fireplace Present
|
Yes |
|
Fireplace Type
|
Woodstove |
|
Foundation Type
|
Block |
|
Heating Fuel
|
Propane |
|
Heating Type
|
Forced Air |
|
Stories Total
|
1 |
|
Size Interior
|
1,100 - 1,500 Ft2 |
|
Type
|
House |
|
Utility Water
|
Drilled Well |
Parking
Land
|
Acreage
|
No |
|
Sewer
|
Septic System |
|
Size Depth
|
217 Ft |
|
Size Frontage
|
203 Ft |
|
Size Irregular
|
203 X 217 Ft |
|
Size Total Text
|
203 X 217 Ft |
|
Surface Water
|
Lake/pond |
Rooms
| Level |
Type |
Length |
Width |
Dimensions |
|
Lower Level |
Utility Room |
3.07 m |
3.27 m |
3.07 m x 3.27 m |
|
Lower Level |
Bathroom |
2.56 m |
1.42 m |
2.56 m x 1.42 m |
|
Lower Level |
Sitting Room |
5.02 m |
3.88 m |
5.02 m x 3.88 m |
|
Lower Level |
Bedroom |
4.74 m |
3.27 m |
4.74 m x 3.27 m |
|
Lower Level |
Recreational, Games Room |
4.57 m |
3.88 m |
4.57 m x 3.88 m |
|
Main Level |
Foyer |
2.03 m |
1.62 m |
2.03 m x 1.62 m |
|
Main Level |
Kitchen |
3.86 m |
3.25 m |
3.86 m x 3.25 m |
|
Main Level |
Dining Room |
4.8 m |
3.53 m |
4.8 m x 3.53 m |
|
Main Level |
Living Room |
7.08 m |
3.96 m |
7.08 m x 3.96 m |
|
Main Level |
Primary Bedroom |
3.53 m |
3.09 m |
3.53 m x 3.09 m |
|
Main Level |
Bedroom |
3.02 m |
2.66 m |
3.02 m x 2.66 m |
|
Main Level |
Bathroom |
2.15 m |
2.05 m |
2.15 m x 2.05 m |
Utilities
https://www.realtor.ca/real-estate/28700088/1009-summerville-road-highlands-east-glamorgan-glamorgan
