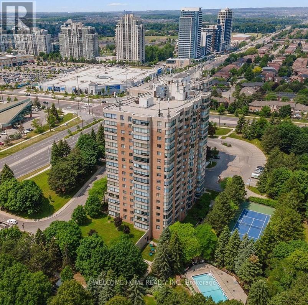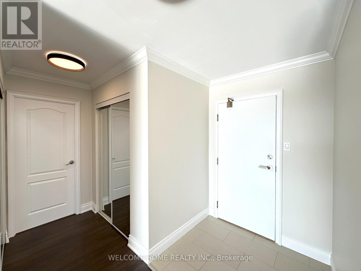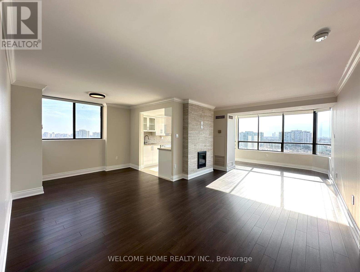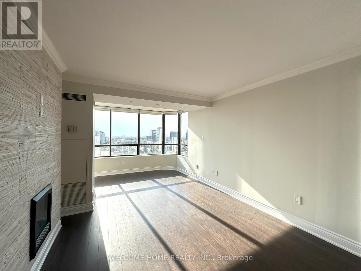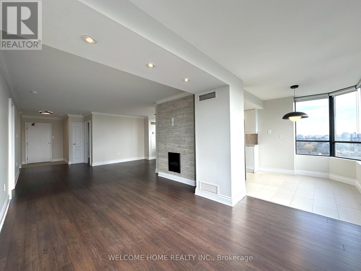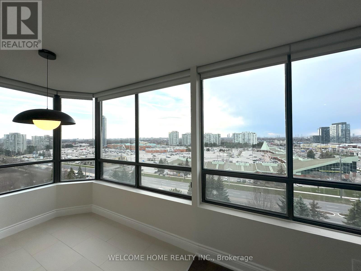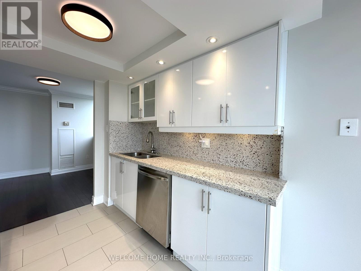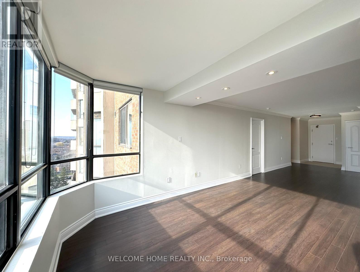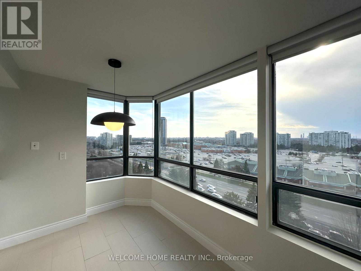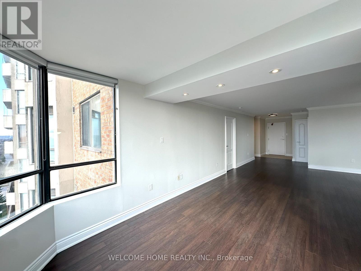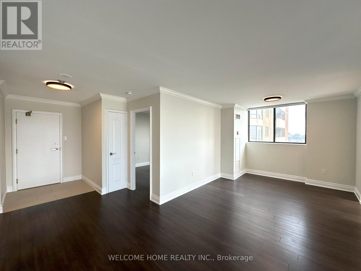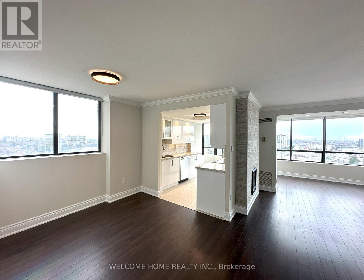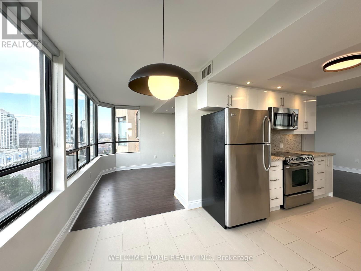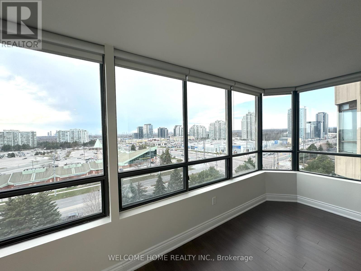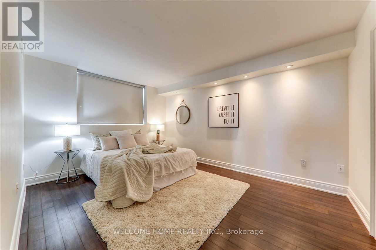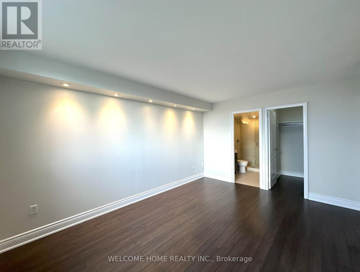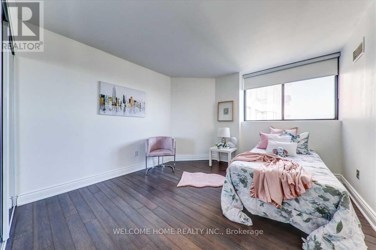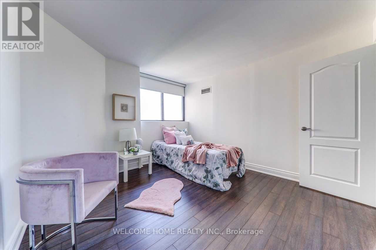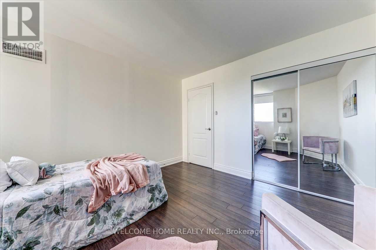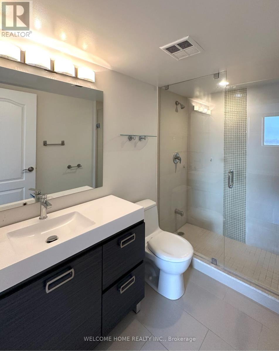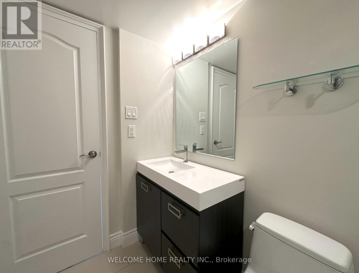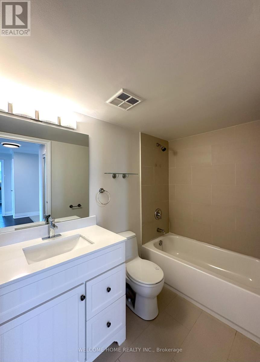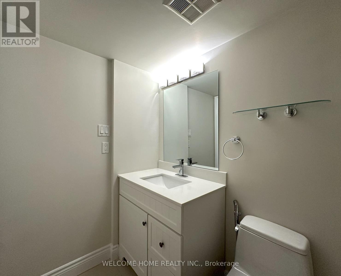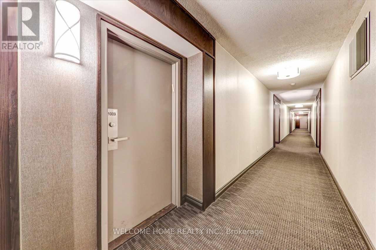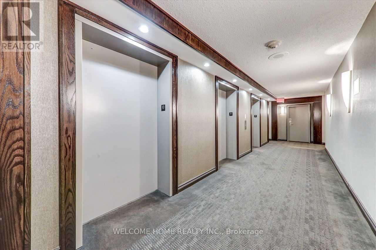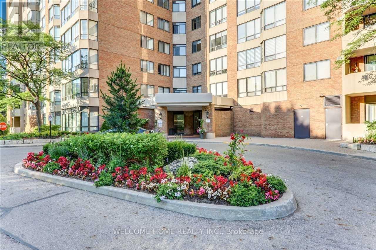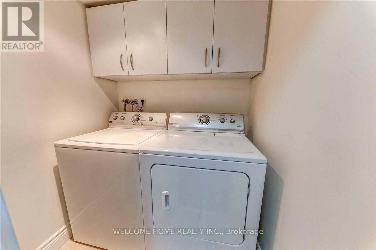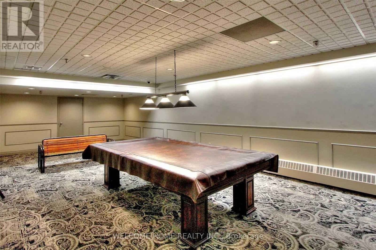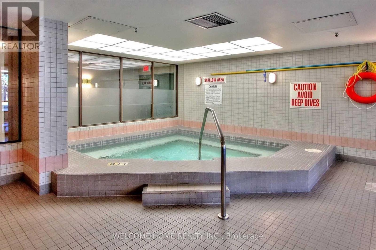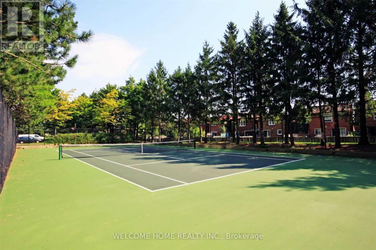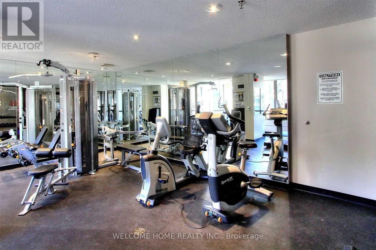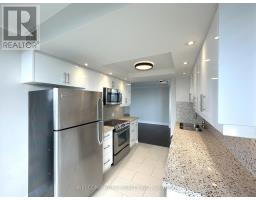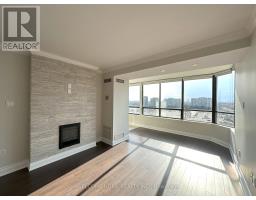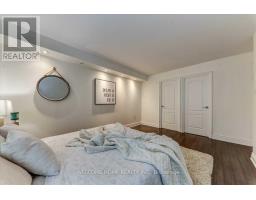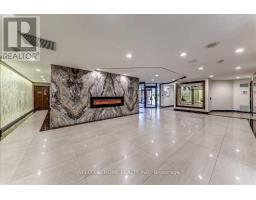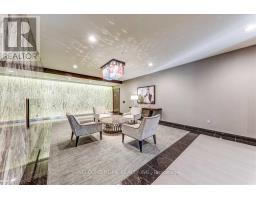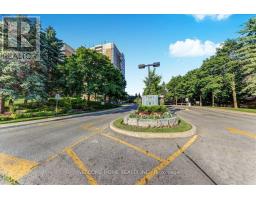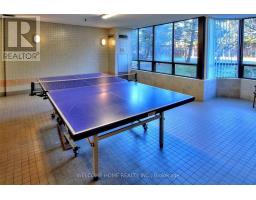3 Bedroom
2 Bathroom
Fireplace
Outdoor Pool
Central Air Conditioning
Forced Air
$809,877Maintenance,
$1,022.82 Monthly
Corner Unit! South West Facing Large Window Wall With Unobstructed View of Downtown Toronto CN Tower. Open Concept, Two Oversized Bedrooms plus den, 2 washroom. Freshly Painted, Upgraded Modern Light Fixtures, Pot Lights, New Bathroom Vanities and Mirrors. White Kitchen with Quartz Counters, Backsplash And Stainless Steel Appliances. Living Room, and Dining Room with Breath Taking Views and Abundance of Natural Sunlight. Primary Bedroom With Walk In Closet, 3 Piece Ensuite with Glass Shower. Ensuite Full size Laundry. Tandem 2 Car Parking with Locker. Amenities include 24 Hour Security on Entrance of Condo, Out Door Pool, Hot tub, Sauna, Tennis Court, Table Tennis, Squash, Billiard, and Ample Visitor Parking. Heat, Hydro, Water and Building Insurance ALL INLCUDED IN MAINTENACE FEE. Close To Promenade Mall, Theatre, Smart Centre, Restaurants, Cafes, Lcbo & Transit. **** EXTRAS **** Fridge, Stove, Dishwasher, Washer/Dryer, All Electrical Light Fixtures, and Window Coverings (id:47351)
Property Details
|
MLS® Number
|
N8227820 |
|
Property Type
|
Single Family |
|
Community Name
|
Crestwood-Springfarm-Yorkhill |
|
Amenities Near By
|
Place Of Worship, Public Transit |
|
Community Features
|
Pets Not Allowed, School Bus |
|
Parking Space Total
|
2 |
|
Pool Type
|
Outdoor Pool |
|
Structure
|
Tennis Court |
|
View Type
|
View |
Building
|
Bathroom Total
|
2 |
|
Bedrooms Above Ground
|
2 |
|
Bedrooms Below Ground
|
1 |
|
Bedrooms Total
|
3 |
|
Amenities
|
Exercise Centre, Party Room, Visitor Parking, Storage - Locker |
|
Cooling Type
|
Central Air Conditioning |
|
Exterior Finish
|
Brick |
|
Fireplace Present
|
Yes |
|
Heating Fuel
|
Natural Gas |
|
Heating Type
|
Forced Air |
|
Type
|
Apartment |
Parking
Land
|
Acreage
|
No |
|
Land Amenities
|
Place Of Worship, Public Transit |
Rooms
| Level |
Type |
Length |
Width |
Dimensions |
|
Main Level |
Living Room |
5.59 m |
3.45 m |
5.59 m x 3.45 m |
|
Main Level |
Dining Room |
2.64 m |
2.13 m |
2.64 m x 2.13 m |
|
Main Level |
Kitchen |
2.64 m |
2.55 m |
2.64 m x 2.55 m |
|
Main Level |
Den |
3.5 m |
2.85 m |
3.5 m x 2.85 m |
|
Main Level |
Solarium |
3.45 m |
2.38 m |
3.45 m x 2.38 m |
|
Main Level |
Primary Bedroom |
4.58 m |
3.55 m |
4.58 m x 3.55 m |
|
Main Level |
Bedroom 2 |
4 m |
3.2 m |
4 m x 3.2 m |
|
Main Level |
Laundry Room |
1.6 m |
1.42 m |
1.6 m x 1.42 m |
https://www.realtor.ca/real-estate/26741925/1009-7601-bathurst-street-vaughan-crestwood-springfarm-yorkhill
