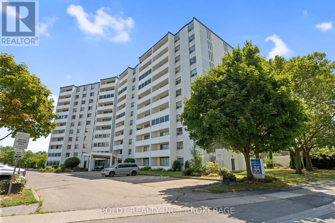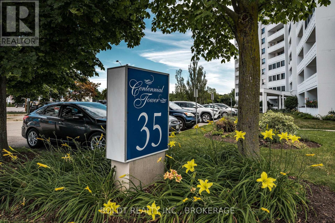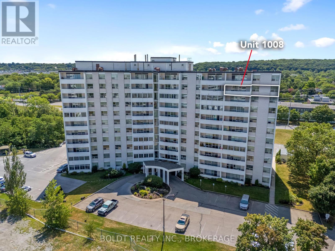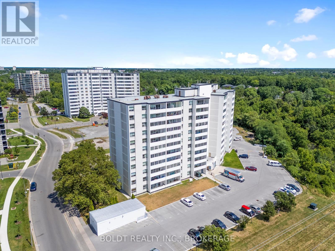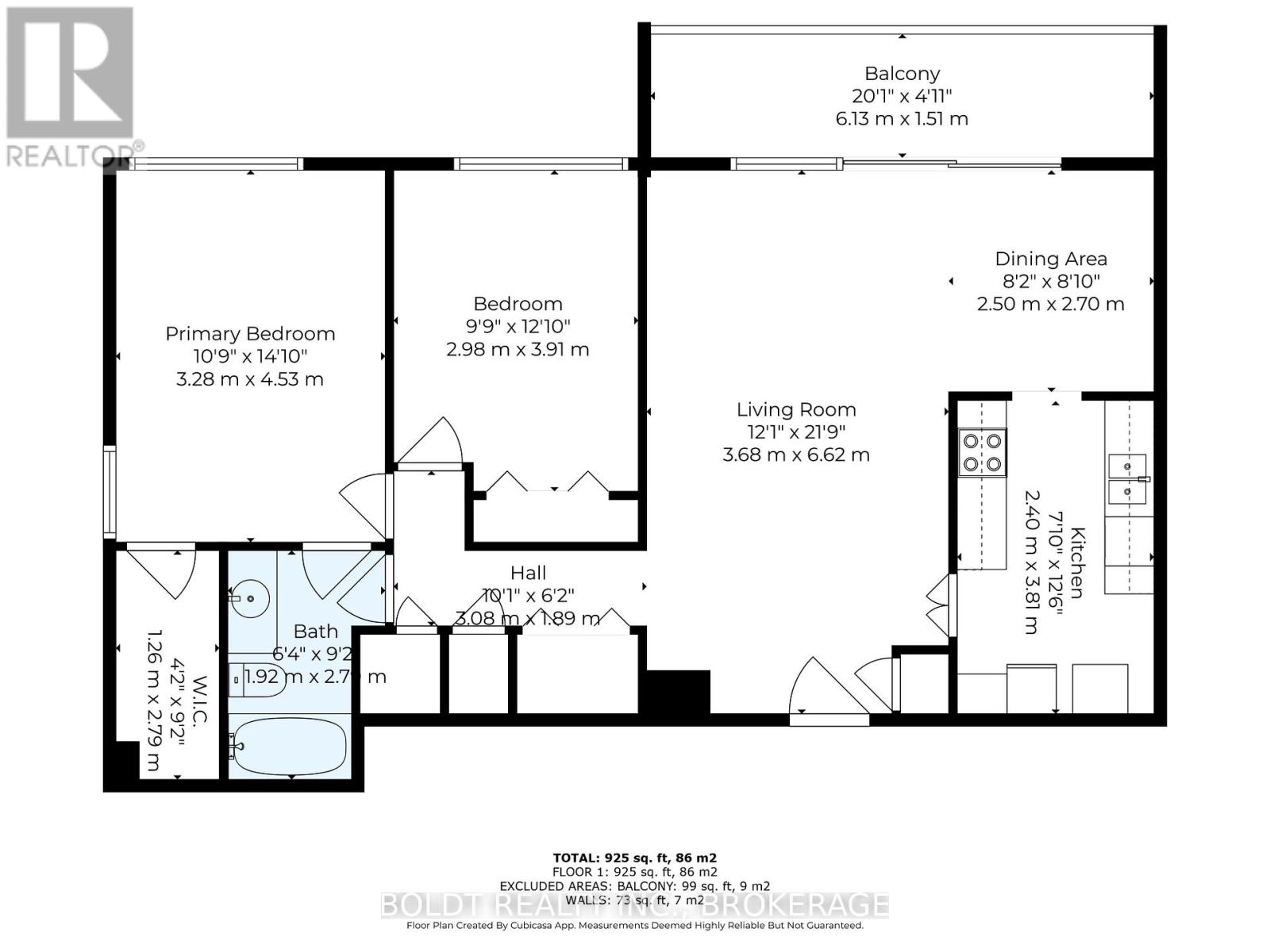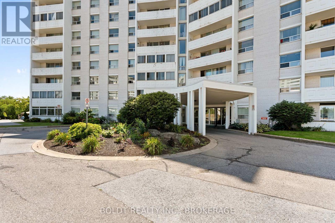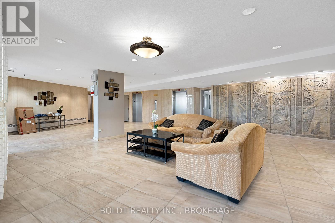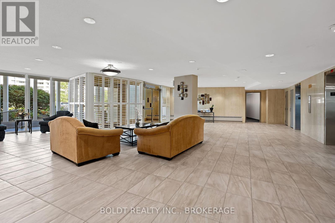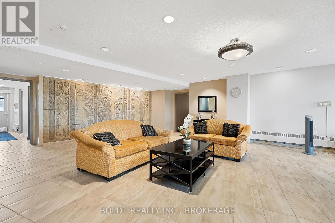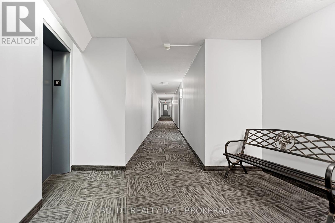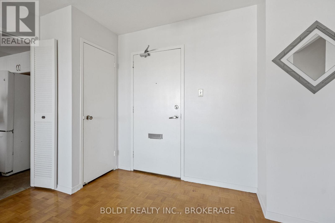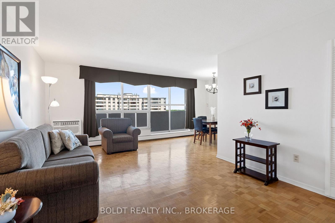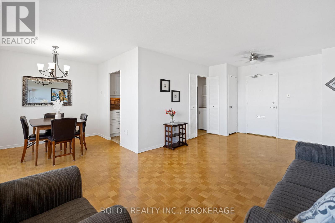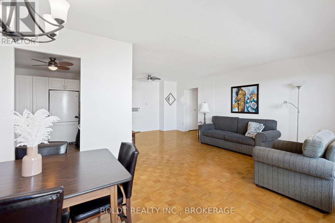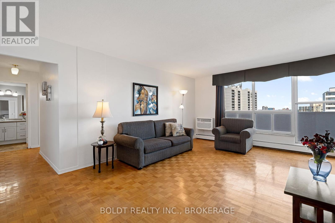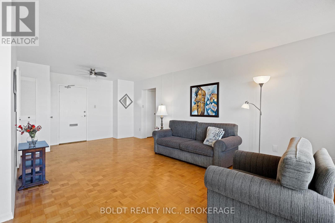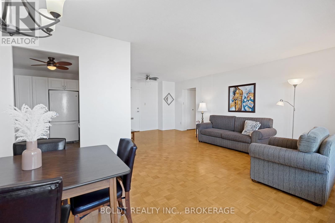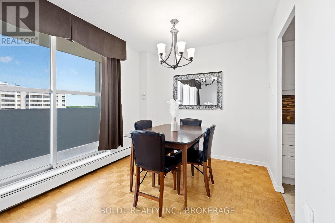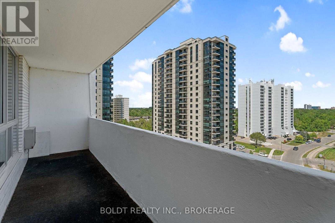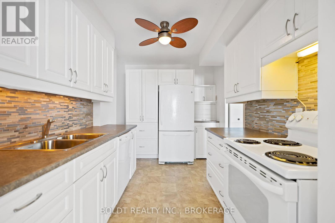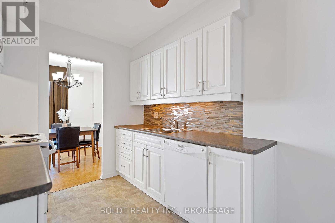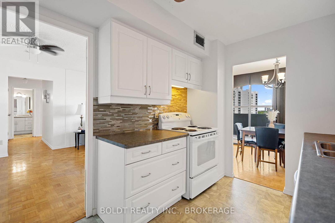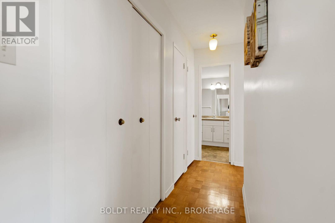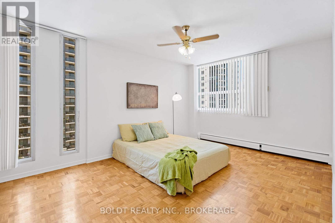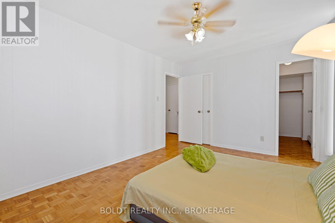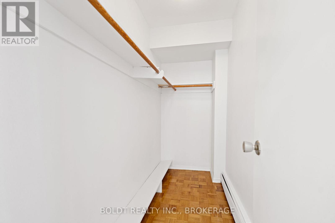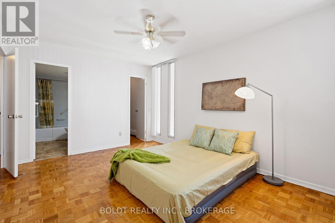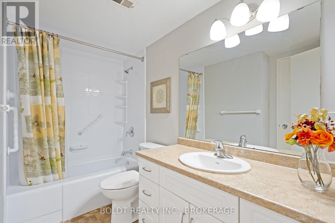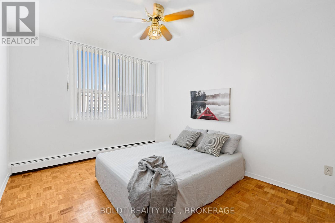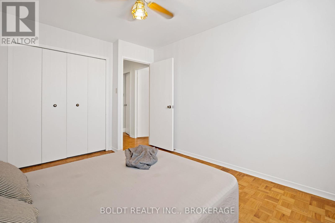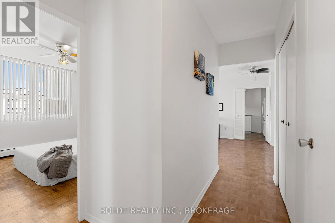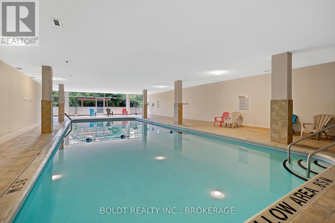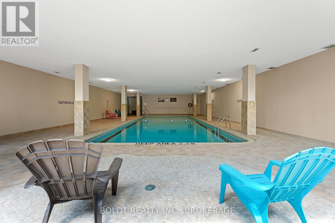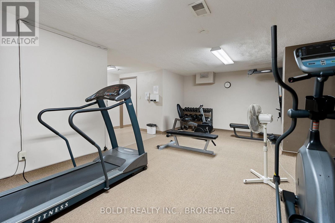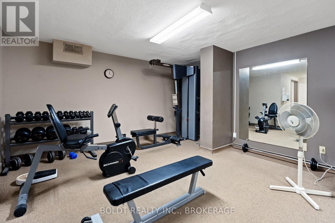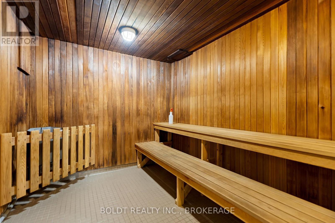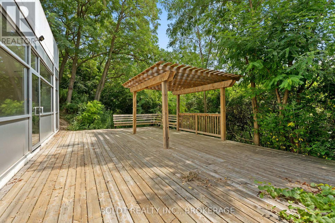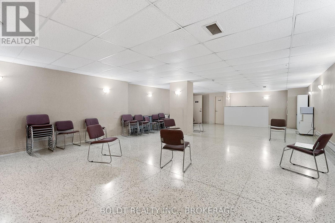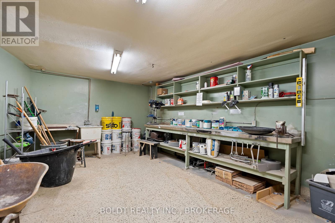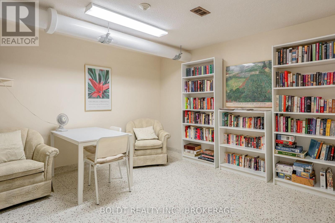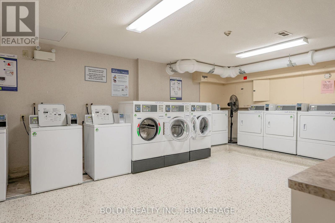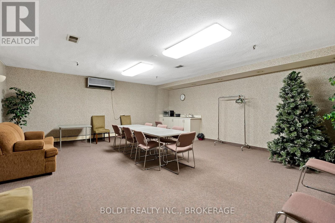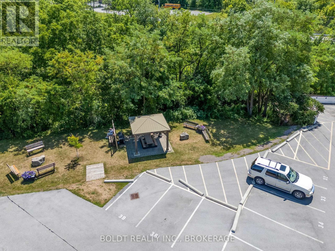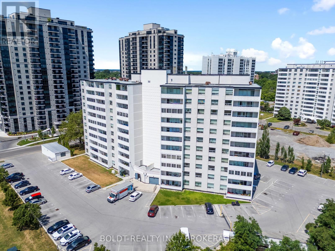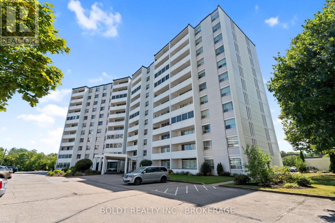1008 - 35 Towering Heights Boulevard St. Catharines, Ontario L2T 3G8
$379,900Maintenance, Insurance, Common Area Maintenance, Heat, Electricity, Water
$798.65 Monthly
Maintenance, Insurance, Common Area Maintenance, Heat, Electricity, Water
$798.65 MonthlyCarefree Centennial Tower living awaits at 35 Towering Heights! Perched on the tenth floor, this freshly painted 2 bedroom end unit suite offers a large balcony and the perfect blend of morning sunrises and evening sunsets. With a north-facing view, you'll avoid the harsh midday heat, keeping the unit nice and cool. The updated kitchen includes a large pantry, appliance garage, and a dishwasher. The bright, spacious living and dining areas feature gleaming parquet hardwood floors throughout and has a newer air conditioning unit. The large primary bedroom boasts a walk-in closet and ensuite privilege to a nicely updated bathroom, and the second bedroom is also generously sized. The building offers top-notch amenities: an indoor saltwater pool, sauna, exercise room, party room, sun terrace, BBQ area, and more. Parking is available for $20/month outside and $50/month inside (with a waiting list for assigned spots inside). The maintenance fee covers heat, hydro, water, a storage locker, building maintenance, and insurance. Plus, it's close to public transit, shopping, highway access, and Brock University. Pet friendly & move-in ready building! (id:47351)
Property Details
| MLS® Number | X12323945 |
| Property Type | Single Family |
| Community Name | 461 - Glendale/Glenridge |
| Community Features | Pet Restrictions |
| Equipment Type | None |
| Features | Balcony, Laundry- Coin Operated |
| Rental Equipment Type | None |
Building
| Bathroom Total | 1 |
| Bedrooms Above Ground | 2 |
| Bedrooms Total | 2 |
| Amenities | Storage - Locker |
| Appliances | Dishwasher, Stove, Refrigerator |
| Cooling Type | Wall Unit |
| Exterior Finish | Stucco |
| Heating Fuel | Natural Gas |
| Heating Type | Radiant Heat |
| Size Interior | 900 - 999 Ft2 |
| Type | Apartment |
Parking
| Underground | |
| Garage |
Land
| Acreage | No |
Rooms
| Level | Type | Length | Width | Dimensions |
|---|---|---|---|---|
| Main Level | Living Room | 6.664 m | 3.647 m | 6.664 m x 3.647 m |
| Main Level | Kitchen | 3.92 m | 2.425 m | 3.92 m x 2.425 m |
| Main Level | Dining Room | 2.693 m | 2.481 m | 2.693 m x 2.481 m |
| Main Level | Primary Bedroom | 4.593 m | 3.306 m | 4.593 m x 3.306 m |
| Main Level | Bedroom | 3.614 m | 3.007 m | 3.614 m x 3.007 m |
| Main Level | Bathroom | Measurements not available |
