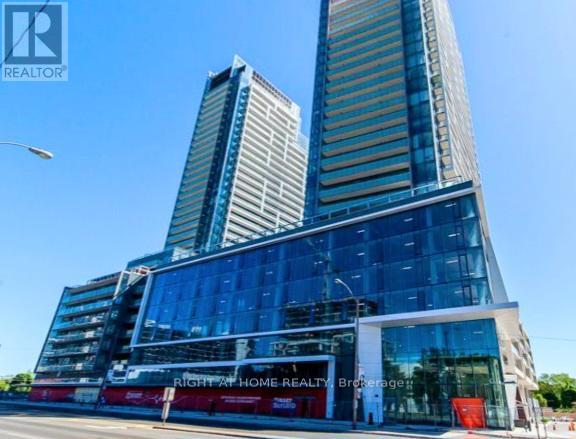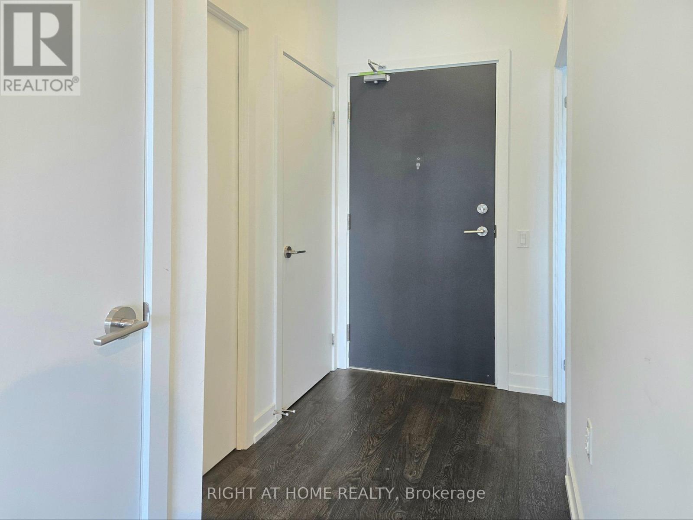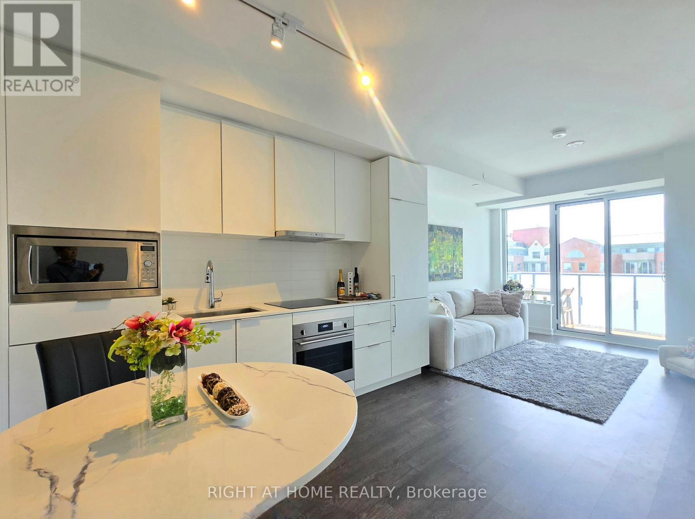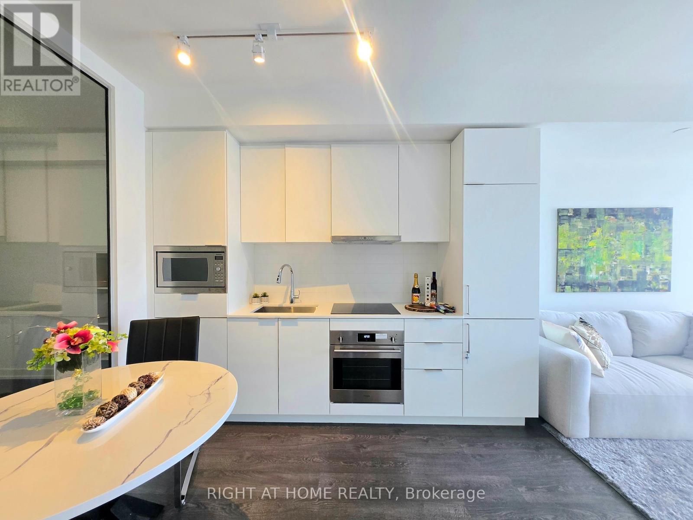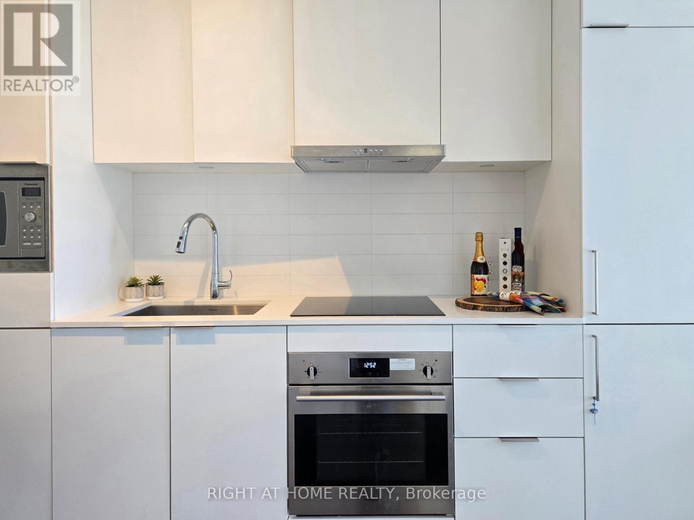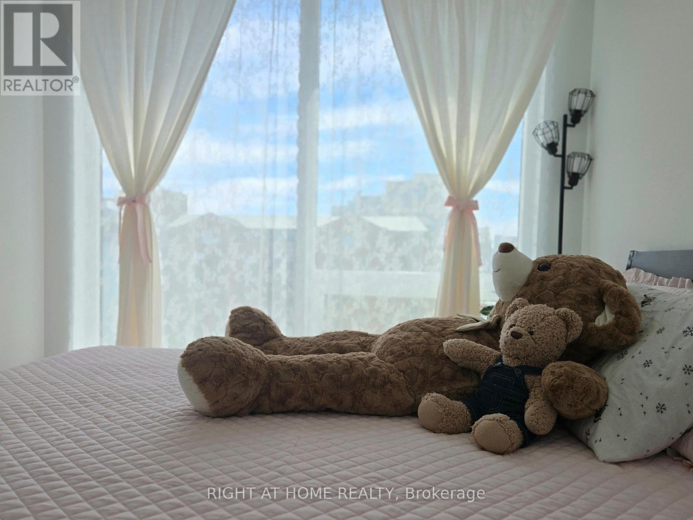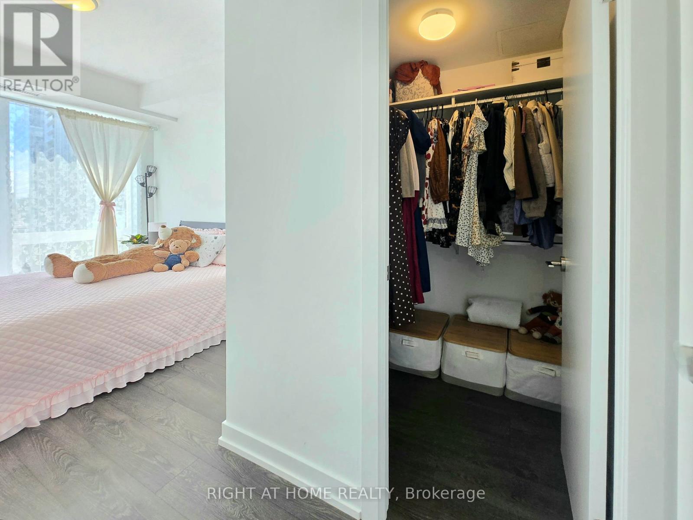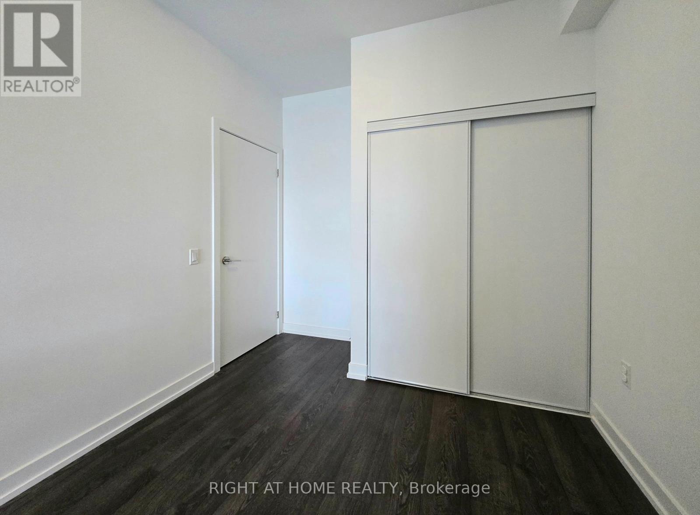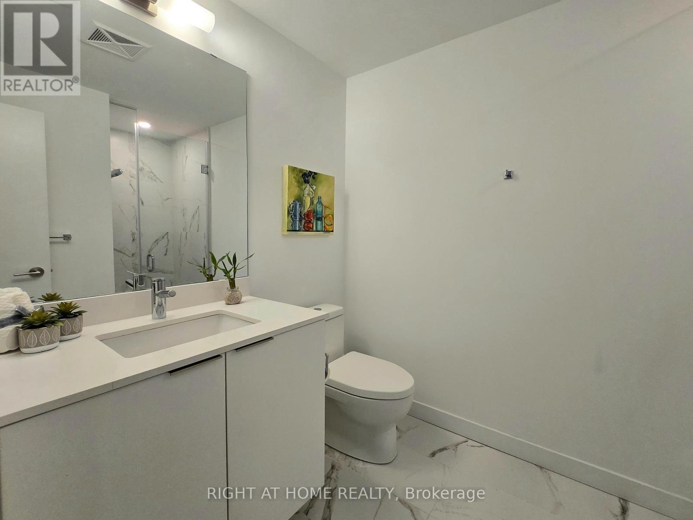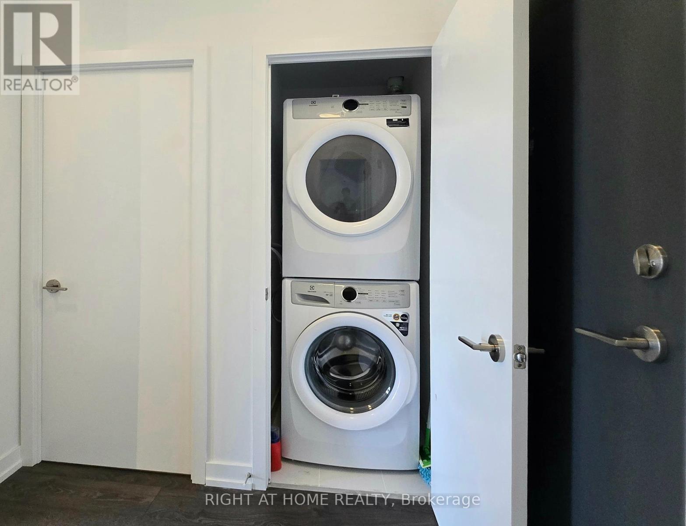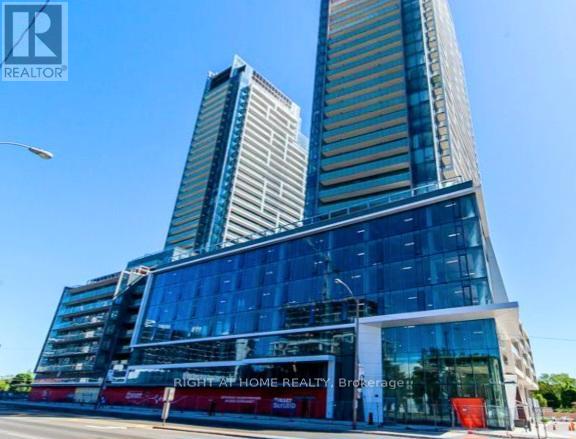1007 - 8 Olympic Garden Drive Toronto, Ontario M2M 0B9
2 Bedroom
2 Bathroom
600 - 699 ft2
Central Air Conditioning
Forced Air
$719,000Maintenance, Heat, Parking, Common Area Maintenance, Insurance
$587.67 Monthly
Maintenance, Heat, Parking, Common Area Maintenance, Insurance
$587.67 MonthlyModern Stunning 2 Bed & 2 Bath. Split Bedroom Functional Layout With No Wasted Space. South Exposure, Quiet View With Lots Of Sunlight. Open Concept Layout. Fitness Center, Guest Suites, Ample Visitor Parking, Indoor And Outdoor Children's Play Areas. Convenient And Prime Location. TTC, Restaurant, Shops, Theatre, All Steps away. (id:47351)
Property Details
| MLS® Number | C12161389 |
| Property Type | Single Family |
| Community Name | Newtonbrook East |
| Amenities Near By | Park, Public Transit, Schools |
| Community Features | Pet Restrictions |
| Features | Balcony, Carpet Free |
| Parking Space Total | 1 |
Building
| Bathroom Total | 2 |
| Bedrooms Above Ground | 2 |
| Bedrooms Total | 2 |
| Age | 0 To 5 Years |
| Amenities | Party Room, Exercise Centre, Security/concierge, Visitor Parking, Storage - Locker |
| Appliances | Dishwasher, Dryer, Microwave, Range, Stove, Washer, Window Coverings, Refrigerator |
| Cooling Type | Central Air Conditioning |
| Exterior Finish | Concrete |
| Flooring Type | Laminate |
| Heating Fuel | Natural Gas |
| Heating Type | Forced Air |
| Size Interior | 600 - 699 Ft2 |
| Type | Apartment |
Parking
| Underground | |
| Garage |
Land
| Acreage | No |
| Land Amenities | Park, Public Transit, Schools |
Rooms
| Level | Type | Length | Width | Dimensions |
|---|---|---|---|---|
| Flat | Living Room | 3.35 m | 3.03 m | 3.35 m x 3.03 m |
| Flat | Dining Room | 3.35 m | 3.03 m | 3.35 m x 3.03 m |
| Flat | Kitchen | 3.13 m | 2.23 m | 3.13 m x 2.23 m |
| Flat | Primary Bedroom | 3.35 m | 2.74 m | 3.35 m x 2.74 m |
| Flat | Bedroom 2 | 3.03 m | 2.4 m | 3.03 m x 2.4 m |
