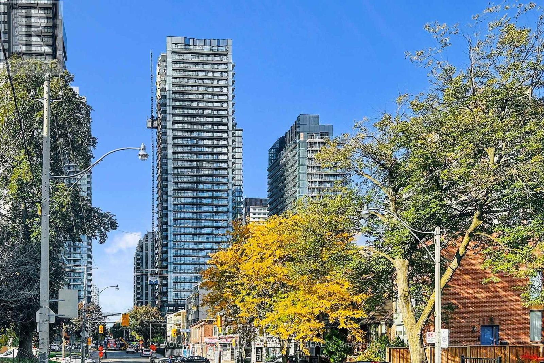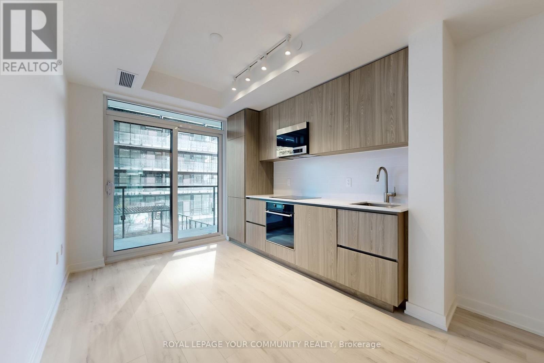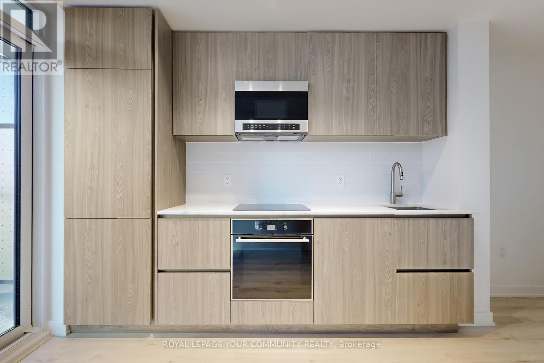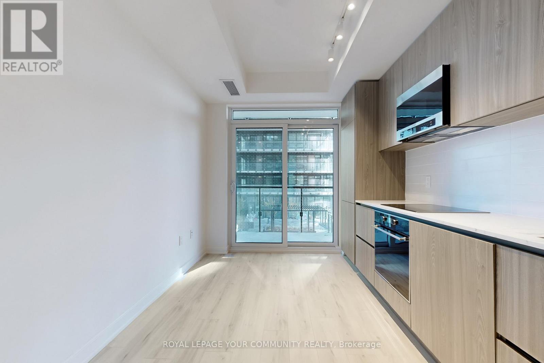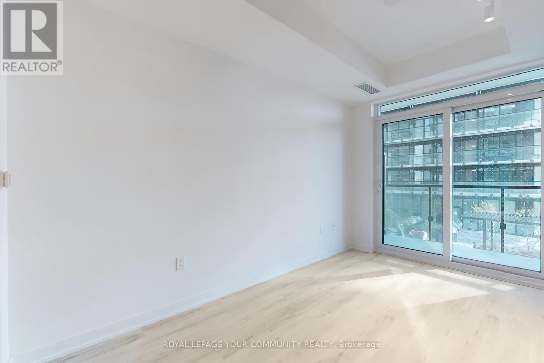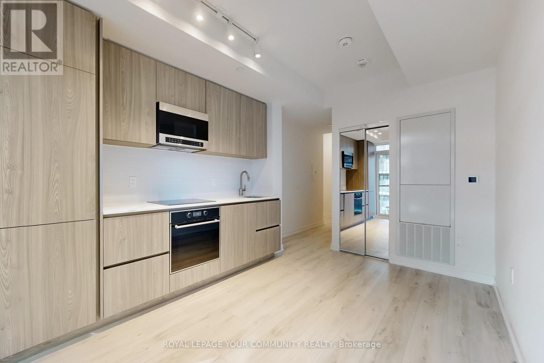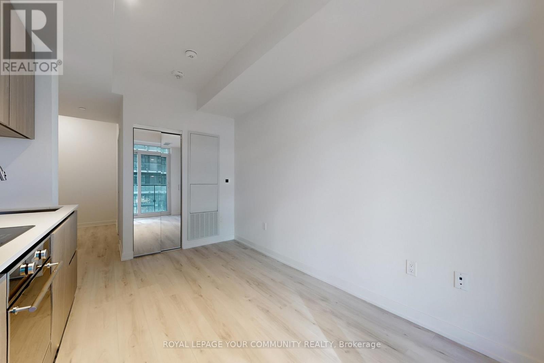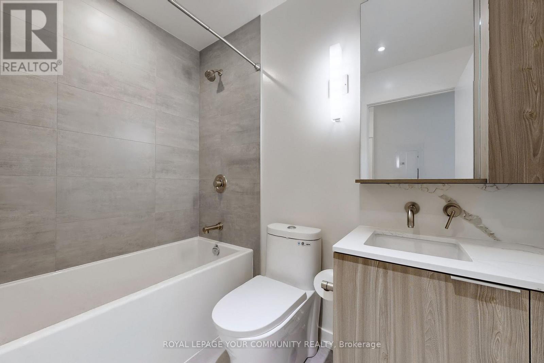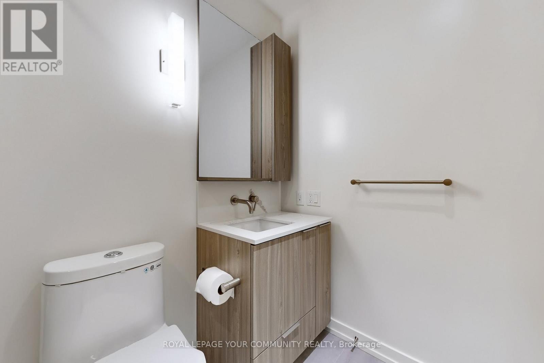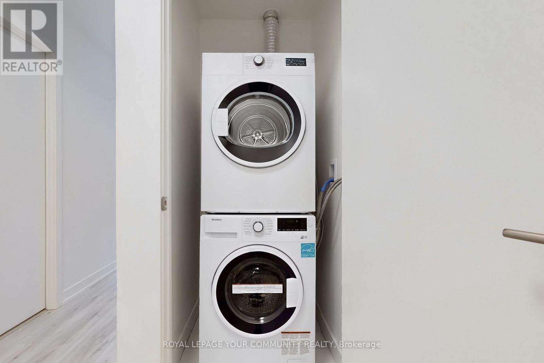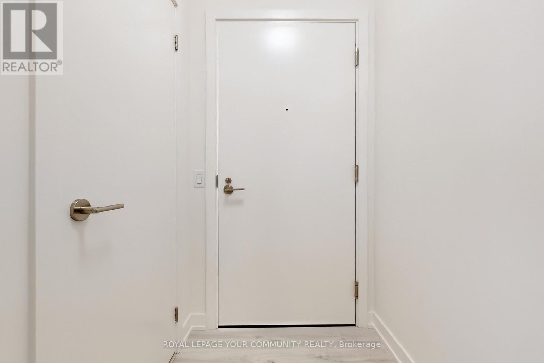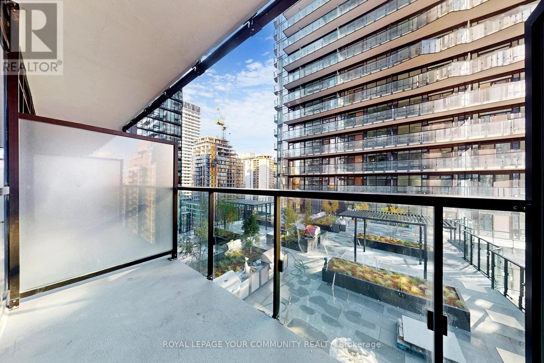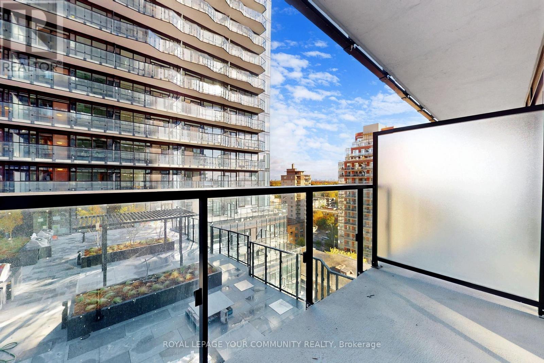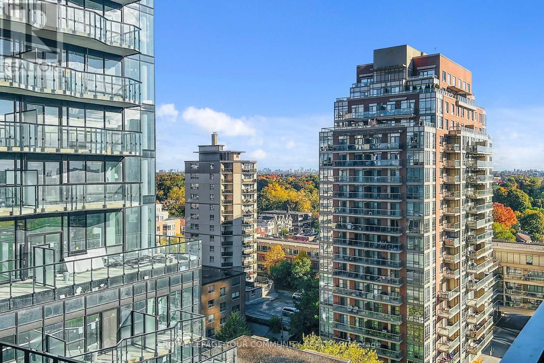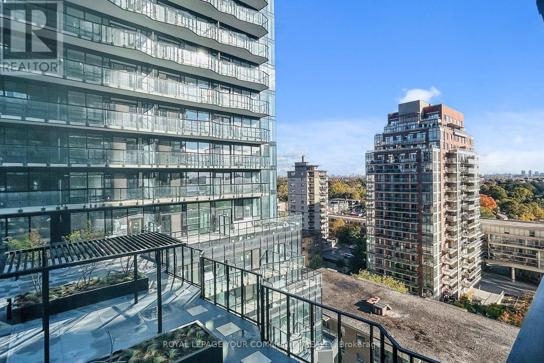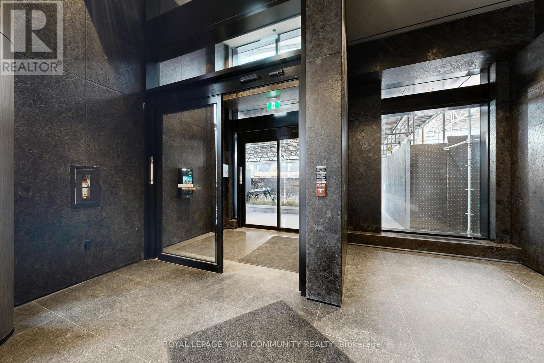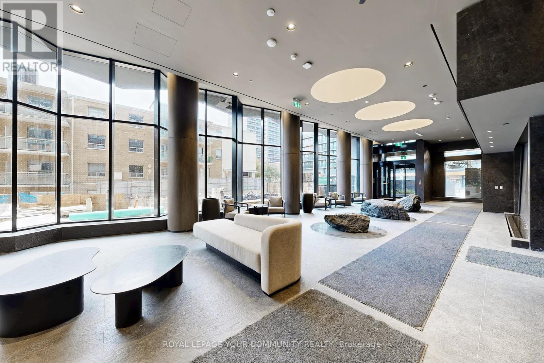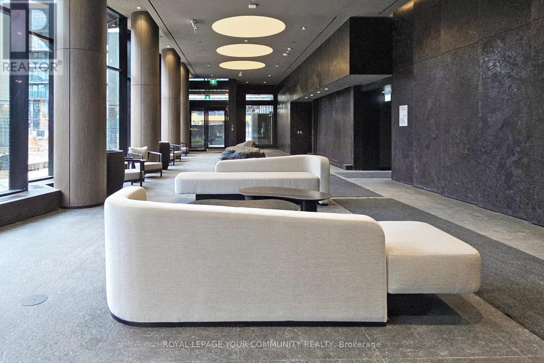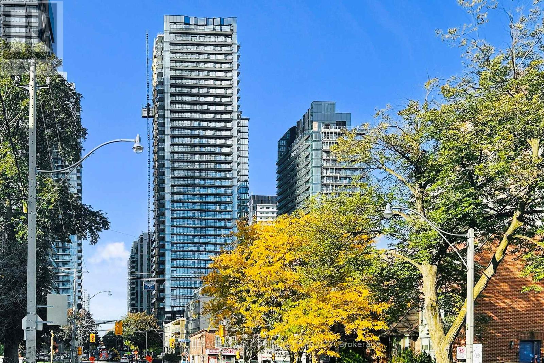1 Bathroom
0 - 499 ft2
Indoor Pool
Central Air Conditioning
Forced Air
$1,650 Monthly
Prime Location! Brand New, Never-Lived-In Studio Suite with Spacious Balcony at Untitled Condo. This bright, modern unit features 9' smooth ceilings, floor-to-ceiling windows, and a sleek European-style kitchen with quartz countertops. Blinds to be Installed, Just steps from the soon-to-be completed Crosstown LRT, this residence offers convenience and connectivity. Unparalleled Amenities including: State-of-the-art fitness studio with change rooms, Full Spa, outdoor Meditation garden, Indoor pool, Spa lounge and Party room with catering kitchen, Nearby Conveniences: Short walk to Hasty Market, Loblaws, LCBO, pharmacy, restaurants, and various services, 10-minute walk west to vibrant Yonge Street shops, restaurants, TTC subway, and the Yonge-Eglinton Centre with Cineplex, Minutes east to Mount Pleasant's charming retail, Dollarama, pet grooming, dining, and more (id:47351)
Property Details
|
MLS® Number
|
C12488152 |
|
Property Type
|
Single Family |
|
Community Name
|
Mount Pleasant West |
|
Amenities Near By
|
Park, Schools, Place Of Worship, Public Transit |
|
Community Features
|
Pets Allowed With Restrictions, Community Centre |
|
Features
|
Balcony, In Suite Laundry |
|
Pool Type
|
Indoor Pool |
Building
|
Bathroom Total
|
1 |
|
Amenities
|
Security/concierge, Party Room, Exercise Centre |
|
Appliances
|
Oven - Built-in, Range, Blinds, Dishwasher, Dryer, Stove, Washer, Refrigerator |
|
Basement Type
|
None |
|
Cooling Type
|
Central Air Conditioning |
|
Exterior Finish
|
Concrete |
|
Fire Protection
|
Smoke Detectors |
|
Flooring Type
|
Laminate |
|
Heating Fuel
|
Natural Gas |
|
Heating Type
|
Forced Air |
|
Size Interior
|
0 - 499 Ft2 |
|
Type
|
Apartment |
Parking
Land
|
Acreage
|
No |
|
Land Amenities
|
Park, Schools, Place Of Worship, Public Transit |
Rooms
| Level |
Type |
Length |
Width |
Dimensions |
|
Main Level |
Living Room |
3.78 m |
4.04 m |
3.78 m x 4.04 m |
|
Main Level |
Dining Room |
3.78 m |
4.04 m |
3.78 m x 4.04 m |
|
Main Level |
Kitchen |
3.78 m |
4.04 m |
3.78 m x 4.04 m |
https://www.realtor.ca/real-estate/29045700/1007-110-broadway-avenue-toronto-mount-pleasant-west-mount-pleasant-west
