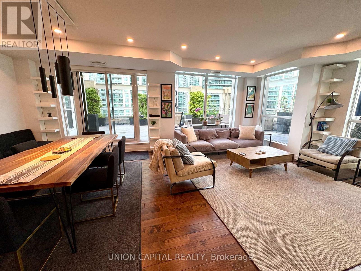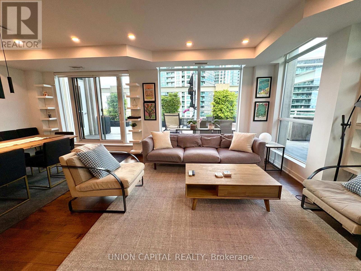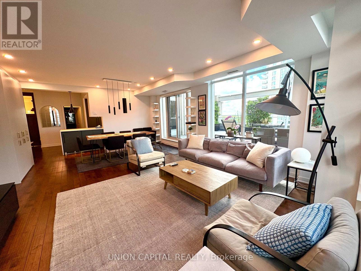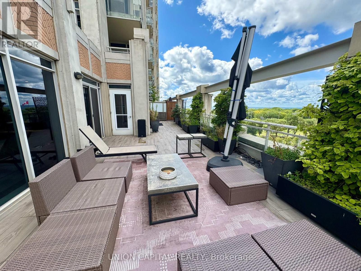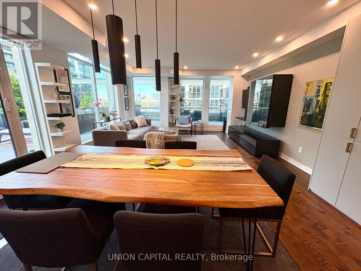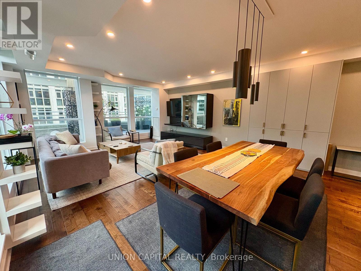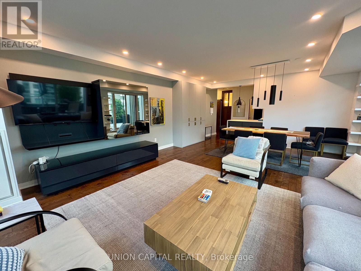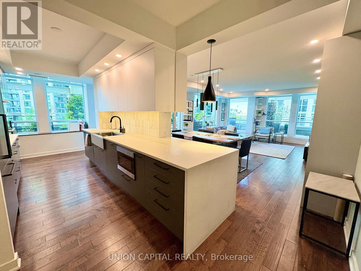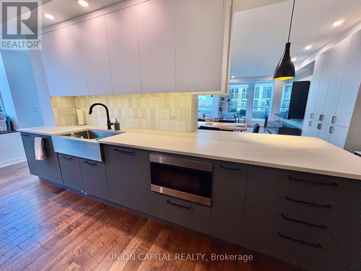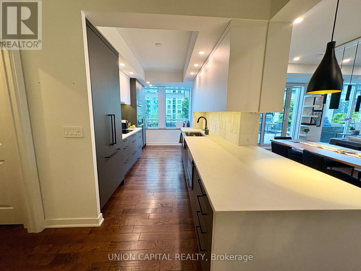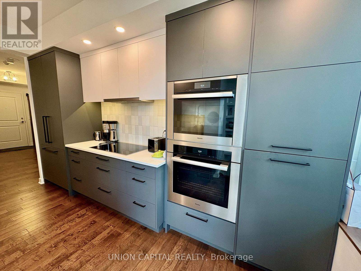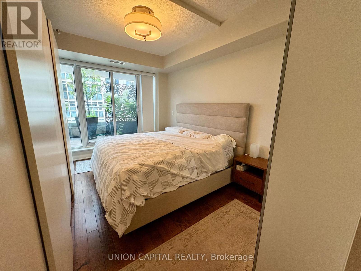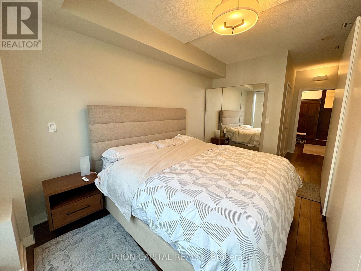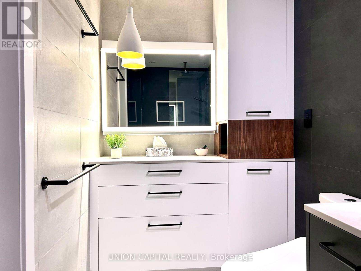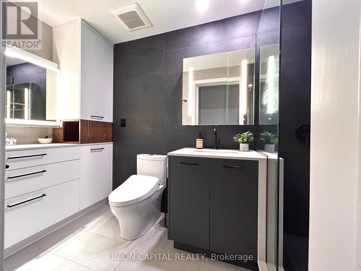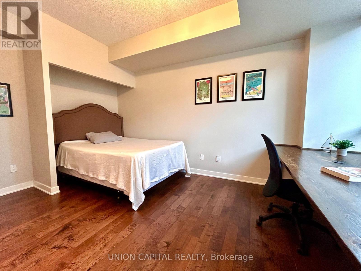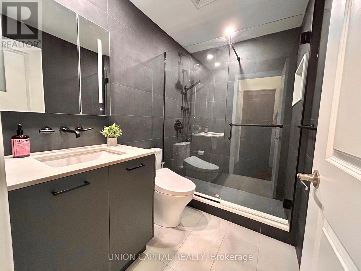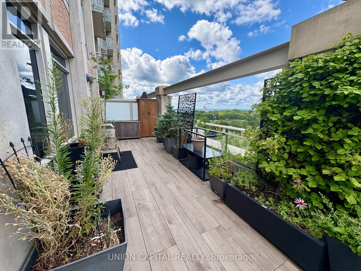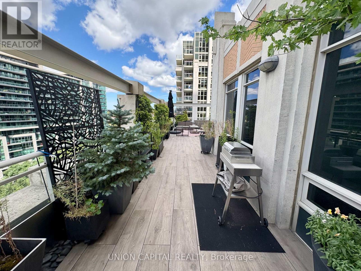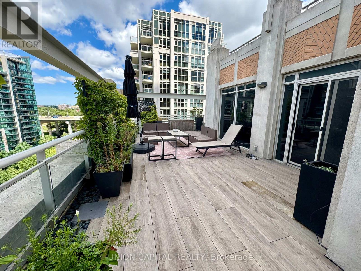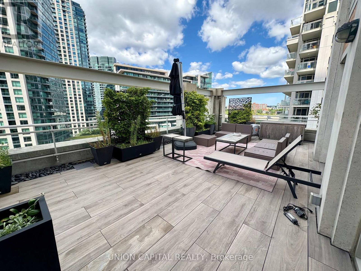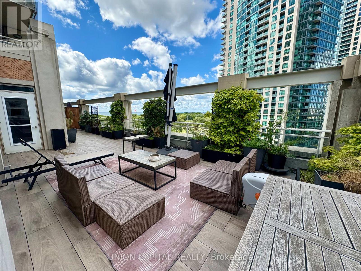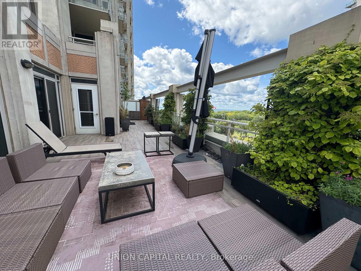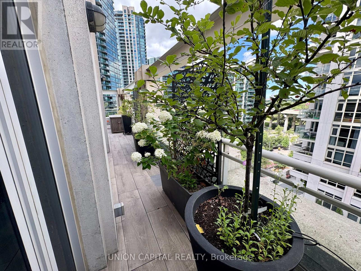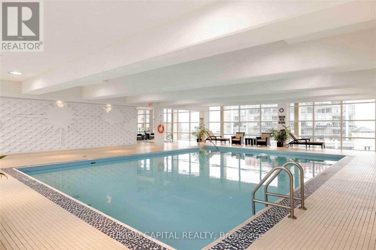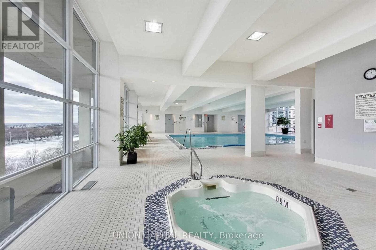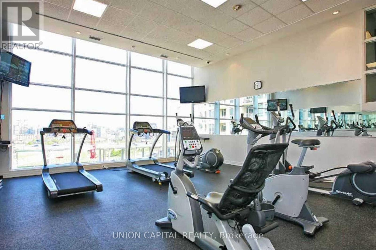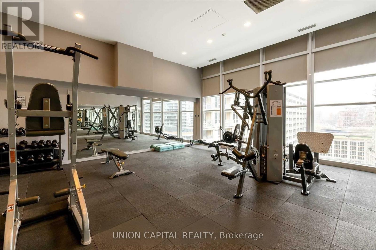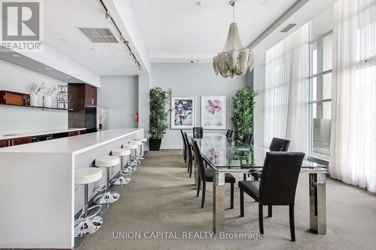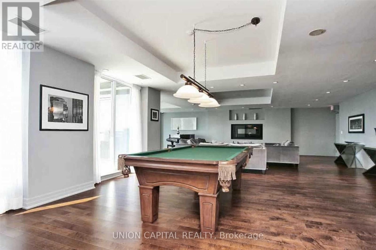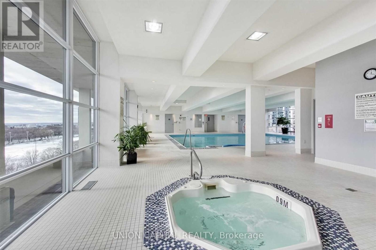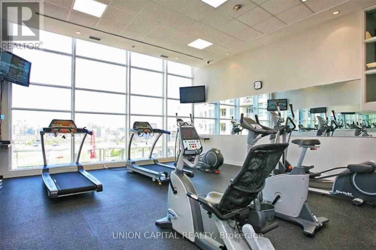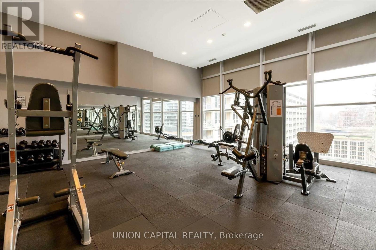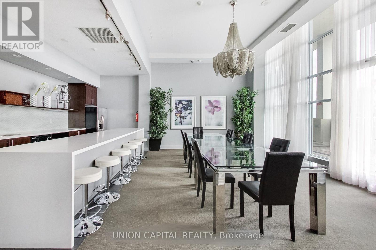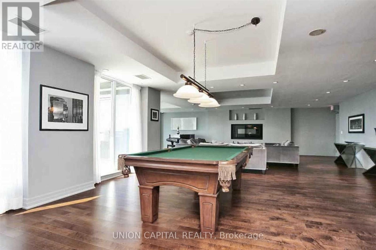3 Bedroom
2 Bathroom
1,400 - 1,599 ft2
Indoor Pool
Central Air Conditioning
Heat Pump
$6,500 Monthly
Move Into This Exceptionally High-End, Fully-Furnished Executive Rental With Stunning Views! This Rare 1400+ Sqft 2+Den, 2 Full Bath Corner Suite Has Been Fully Renovated With $400,000 In Upgrades. Features Include Miele Kitchen Appliances, Toto Toilets, Somfy Motorized Blinds, Custom Media Unit, Custom Wardrobes & More. Den Is A Separate Room With Custom Door. Enjoy An 750+ Sqft Private Landscaped Terrace With Sunset & Lake Views. 1 Parking & 1 Locker Included. Prime Location Steps To Waterfront, Lakeshore, TTC, Loblaws, LCBO & More. Building Amenities Include Concierge, Cardio Room, Weight Room, Indoor Pool, Party Room & Bbq Terrace With Lake Views, Guest Suites, Visitor Parking. (id:47351)
Property Details
|
MLS® Number
|
C12354347 |
|
Property Type
|
Single Family |
|
Community Name
|
Niagara |
|
Amenities Near By
|
Marina, Park, Public Transit |
|
Community Features
|
Pet Restrictions |
|
Features
|
Carpet Free |
|
Parking Space Total
|
1 |
|
Pool Type
|
Indoor Pool |
|
View Type
|
Lake View, View Of Water |
Building
|
Bathroom Total
|
2 |
|
Bedrooms Above Ground
|
2 |
|
Bedrooms Below Ground
|
1 |
|
Bedrooms Total
|
3 |
|
Age
|
11 To 15 Years |
|
Amenities
|
Security/concierge, Exercise Centre, Party Room, Storage - Locker |
|
Appliances
|
Oven - Built-in, Blinds, Dishwasher, Dryer, Furniture, Hood Fan, Oven, Washer, Wine Fridge, Refrigerator |
|
Cooling Type
|
Central Air Conditioning |
|
Exterior Finish
|
Concrete |
|
Heating Fuel
|
Natural Gas |
|
Heating Type
|
Heat Pump |
|
Size Interior
|
1,400 - 1,599 Ft2 |
|
Type
|
Apartment |
Parking
Land
|
Acreage
|
No |
|
Land Amenities
|
Marina, Park, Public Transit |
|
Surface Water
|
Lake/pond |
Rooms
| Level |
Type |
Length |
Width |
Dimensions |
|
Main Level |
Living Room |
4.6 m |
5.1 m |
4.6 m x 5.1 m |
|
Main Level |
Dining Room |
2.76 m |
5.1 m |
2.76 m x 5.1 m |
|
Main Level |
Kitchen |
3.07 m |
6.9 m |
3.07 m x 6.9 m |
|
Main Level |
Primary Bedroom |
6.4 m |
3.15 m |
6.4 m x 3.15 m |
|
Main Level |
Bedroom 2 |
3.54 m |
4.7 m |
3.54 m x 4.7 m |
|
Main Level |
Den |
3 m |
2.6 m |
3 m x 2.6 m |
https://www.realtor.ca/real-estate/28754835/1006-628-fleet-street-toronto-niagara-niagara
