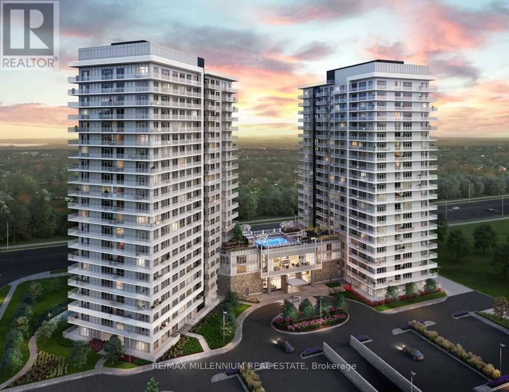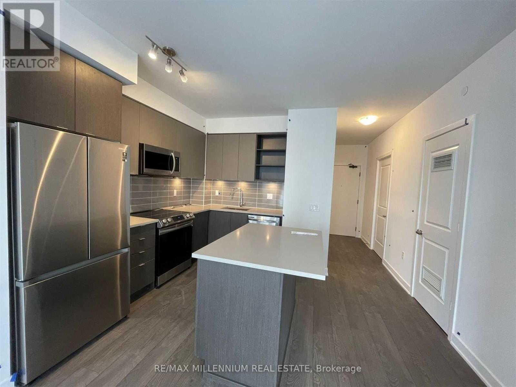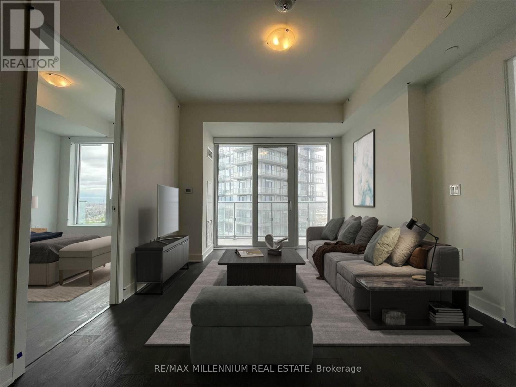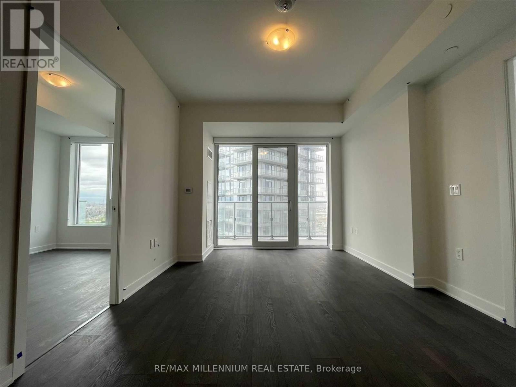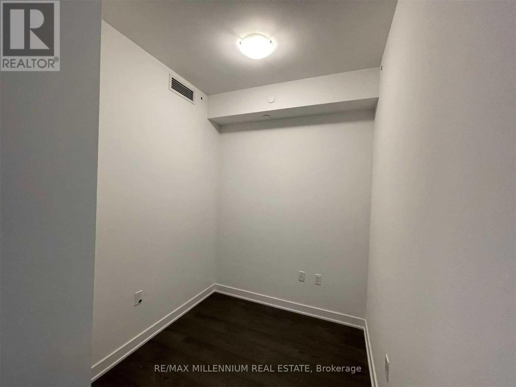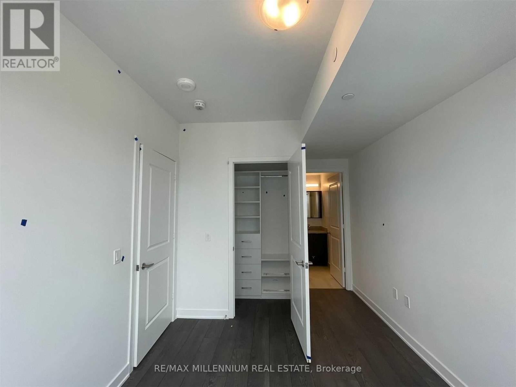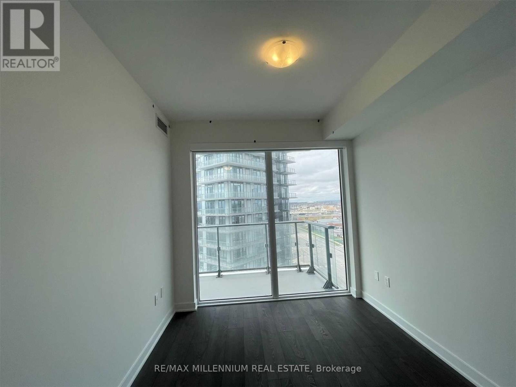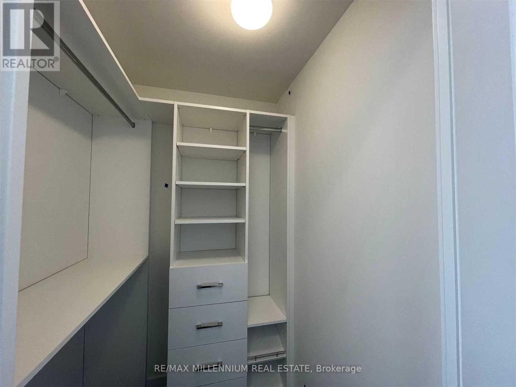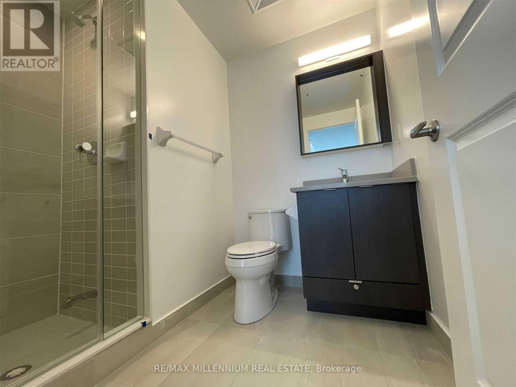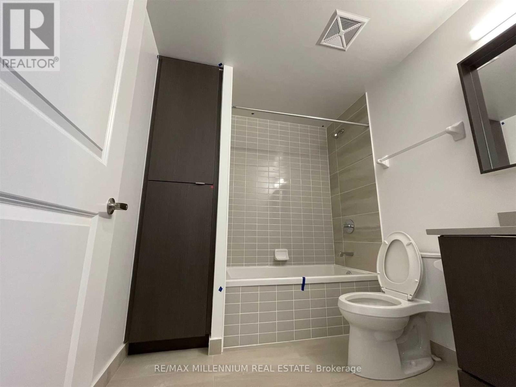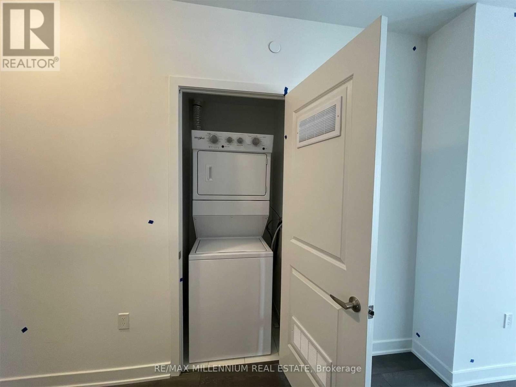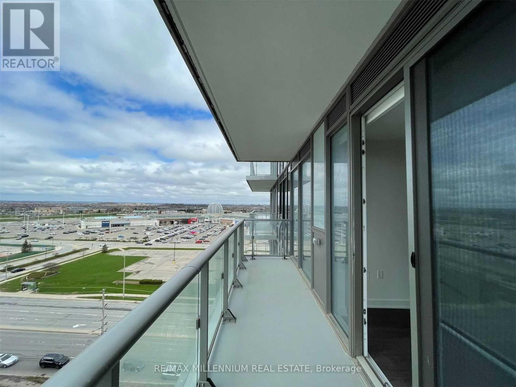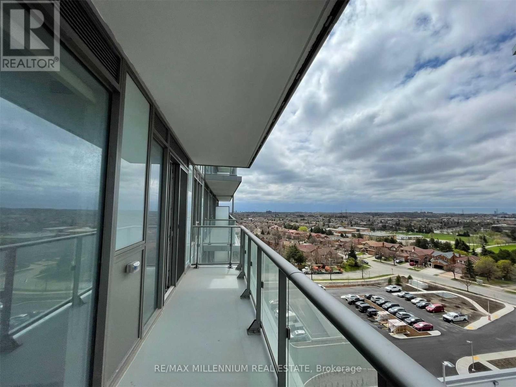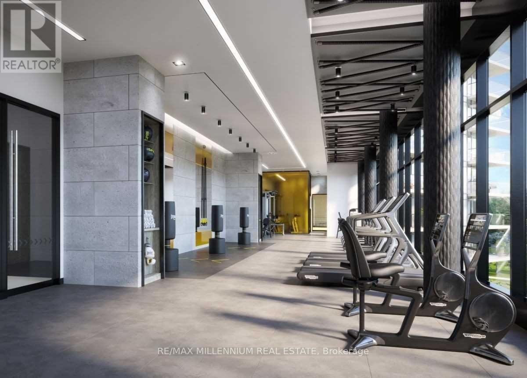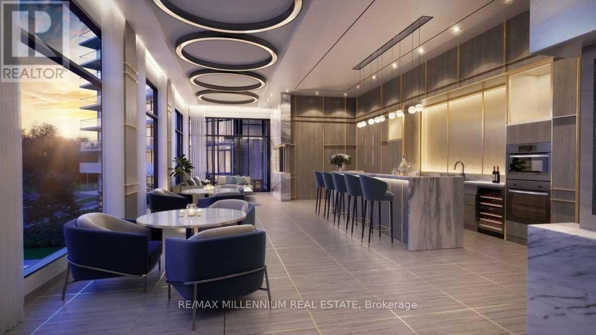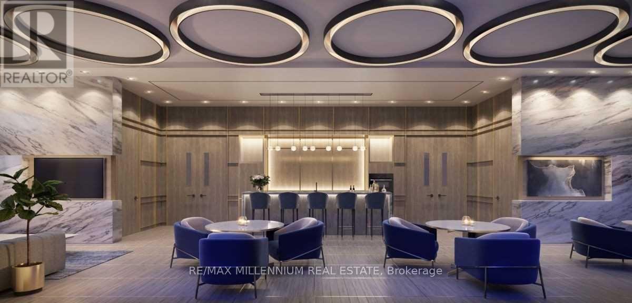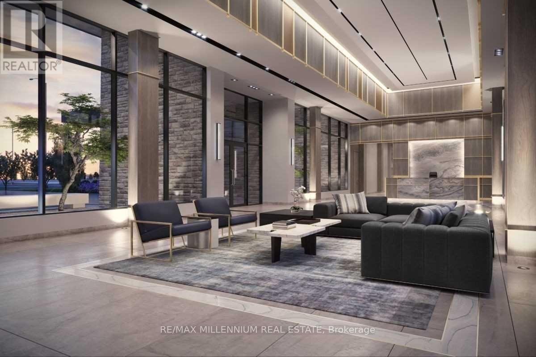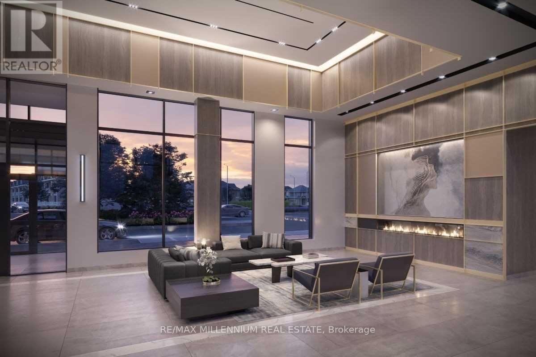3 Bedroom
2 Bathroom
Outdoor Pool
Central Air Conditioning
Forced Air
$3,399 Monthly
Discover this RARE FIND at Erin Square: a SPACIOUS 2 BEDROOM + DEN, featuring 2 FULL BATHS. The versatile den can easily serve as a third bedroom or a comfortable office. Enjoy a desirable floor location with west exposure, offering breathtaking, unobstructed views of Erin Mills Town Centre from the balcony. This unit is perfectly situated in a prime location, a walkers paradise steps from endless shopping, dining at Erin Mills Town Centre, top local schools, Credit Valley Hospital, and provides easy access to Highways 403, 401, and QEW. The property is beautifully landscaped, contributing to the community's serene atmosphere. Included are 2 PARKING SPOTS and LOCKER. Internet access is also included, ensuring connectivity. The building boasts excellent amenities, including a 24-hour concierge, a guest suite, a games room, a children's playground, a outdoor pool, a terrace, BBQ areas, a Gym, and even a pet wash bay. Don't miss this must-see opportunity to call this your new home! **** EXTRAS **** 9' smooth ceilings, 7 1/2 \" wide plank laminate flooring throughout, porcelain floor tiles in bathroom, stainless appliances, stone counter tops. Internet Included. (id:47351)
Property Details
|
MLS® Number
|
W8321834 |
|
Property Type
|
Single Family |
|
Community Name
|
Central Erin Mills |
|
Amenities Near By
|
Hospital, Place Of Worship, Public Transit, Schools |
|
Community Features
|
Pet Restrictions, Community Centre |
|
Features
|
Balcony, In Suite Laundry |
|
Parking Space Total
|
2 |
|
Pool Type
|
Outdoor Pool |
Building
|
Bathroom Total
|
2 |
|
Bedrooms Above Ground
|
2 |
|
Bedrooms Below Ground
|
1 |
|
Bedrooms Total
|
3 |
|
Amenities
|
Security/concierge, Exercise Centre, Party Room, Visitor Parking, Storage - Locker |
|
Cooling Type
|
Central Air Conditioning |
|
Exterior Finish
|
Concrete |
|
Heating Fuel
|
Natural Gas |
|
Heating Type
|
Forced Air |
|
Type
|
Apartment |
Parking
Land
|
Acreage
|
No |
|
Land Amenities
|
Hospital, Place Of Worship, Public Transit, Schools |
Rooms
| Level |
Type |
Length |
Width |
Dimensions |
|
Main Level |
Living Room |
4.45 m |
3.13 m |
4.45 m x 3.13 m |
|
Main Level |
Dining Room |
4.45 m |
3.13 m |
4.45 m x 3.13 m |
|
Main Level |
Kitchen |
|
|
Measurements not available |
|
Main Level |
Primary Bedroom |
3.35 m |
2.83 m |
3.35 m x 2.83 m |
|
Main Level |
Bedroom 2 |
3.13 m |
2.74 m |
3.13 m x 2.74 m |
|
Main Level |
Den |
2.01 m |
1.92 m |
2.01 m x 1.92 m |
https://www.realtor.ca/real-estate/26869966/1006-4675-metcalfe-avenue-mississauga-central-erin-mills
