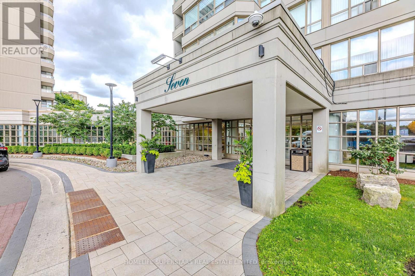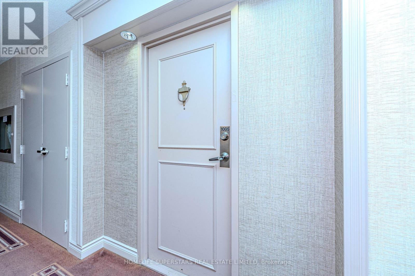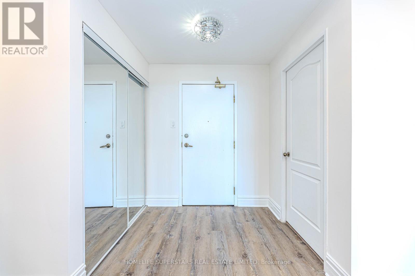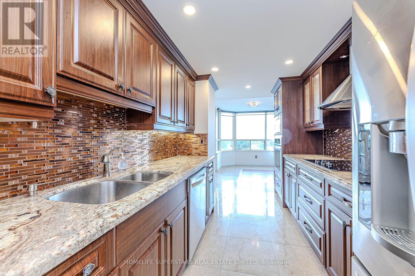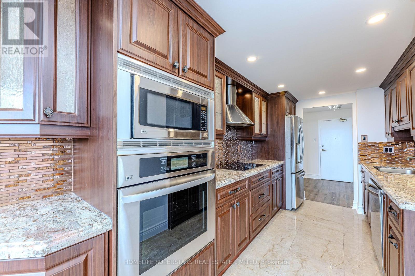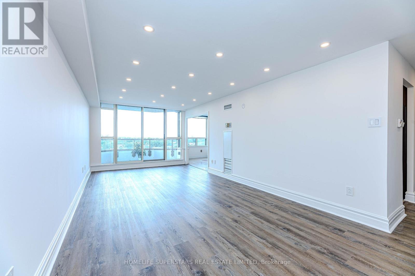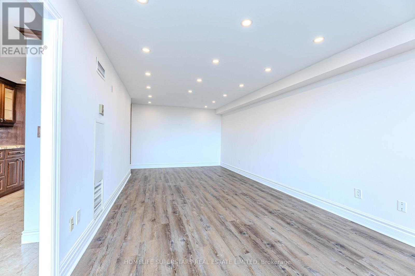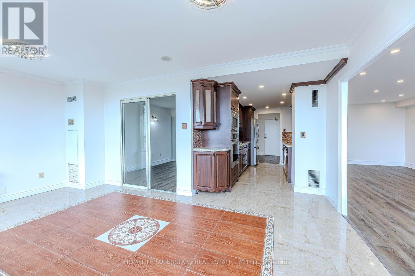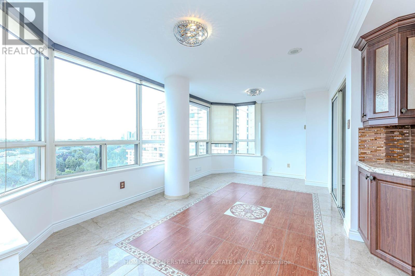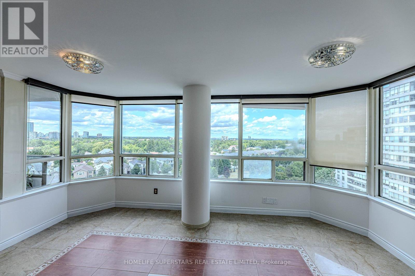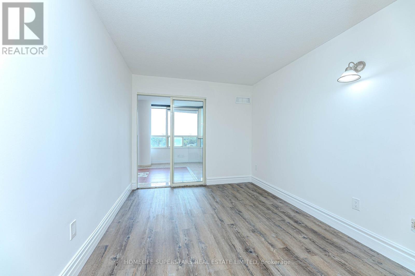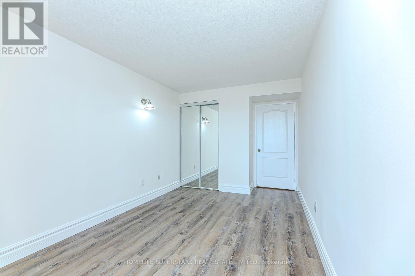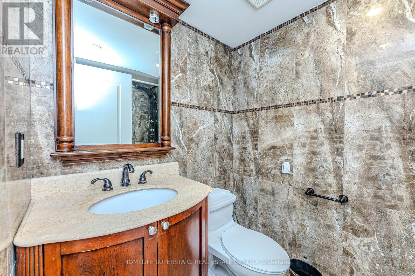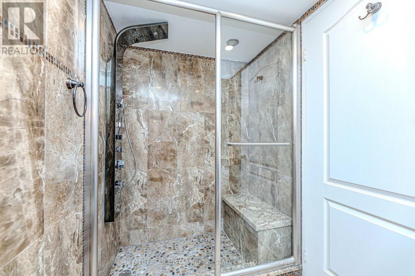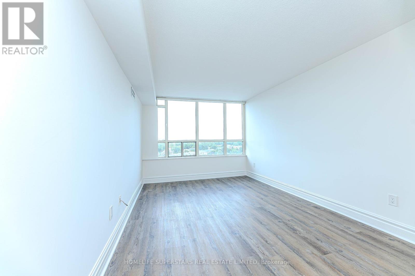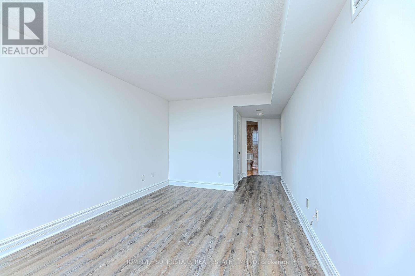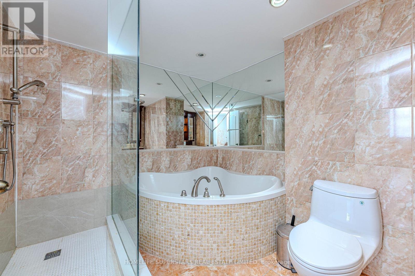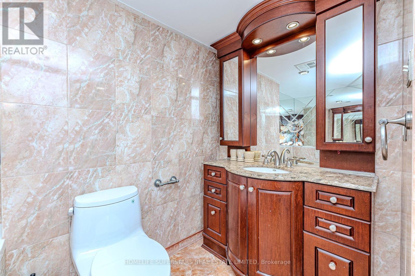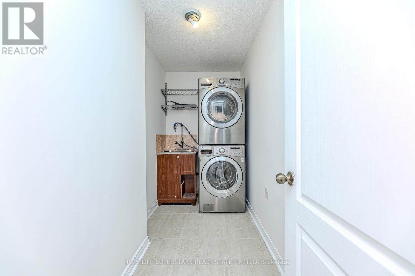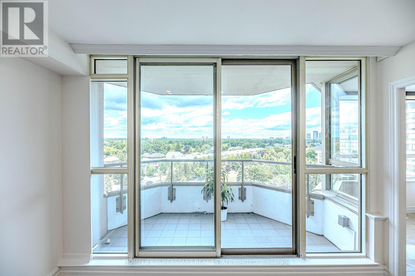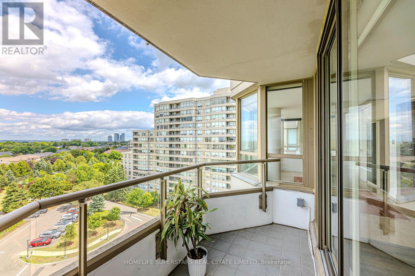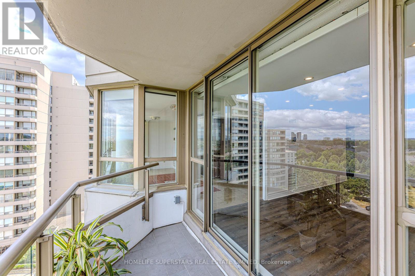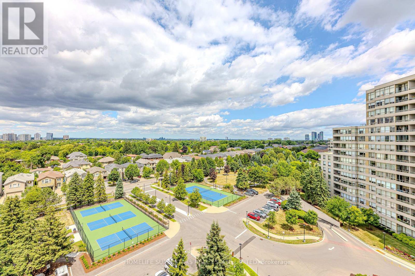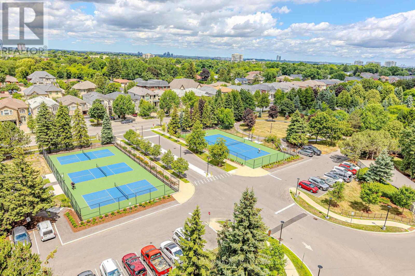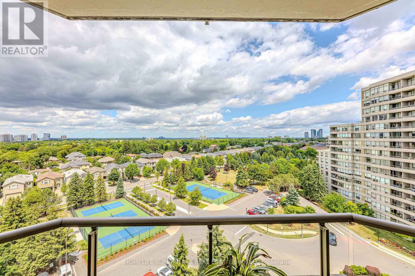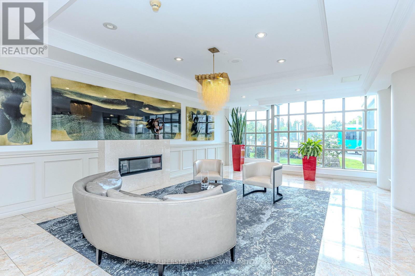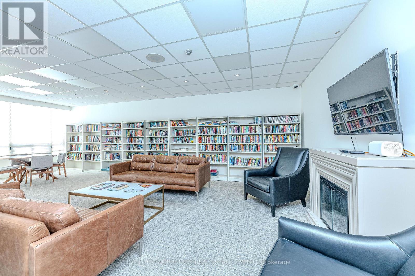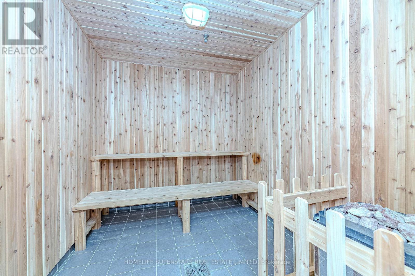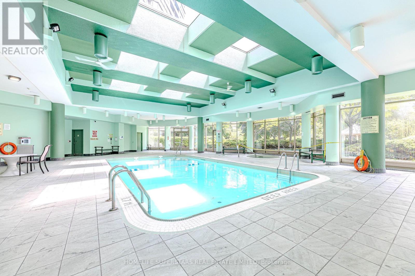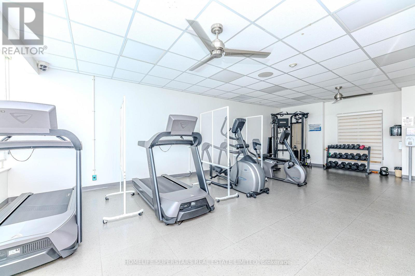1005 - 7 Townsgate Drive Vaughan, Ontario L4J 7Z9
2 Bedroom
2 Bathroom
1,200 - 1,399 ft2
Central Air Conditioning
Forced Air
$889,000Maintenance, Heat, Electricity, Water, Cable TV, Common Area Maintenance, Insurance, Parking
$1,455.58 Monthly
Maintenance, Heat, Electricity, Water, Cable TV, Common Area Maintenance, Insurance, Parking
$1,455.58 MonthlyBeautifully 2 Bedroom Condo Renovated Top to Bottom and ready to move in. Featuring a large, spacious and Open Concept layout, this unit consists of a Living/Dining room, chef's kitchen with large solarium. 2 spacious bedrooms with large closets and closet organizers. The primary bedroom has a 4-pc en-suite bathroom. High-end appliances and, granite counter tops and large separate laundry room. Locker and parking included. Luxury building with amenities that include Spa like facilities, indoor pool w/large sundeck, whirlpool, sauna, gym, billiard room, party room, tennis/squash courts, pickle ball court and guest suites. (id:47351)
Property Details
| MLS® Number | N12310118 |
| Property Type | Single Family |
| Community Name | Crestwood-Springfarm-Yorkhill |
| Community Features | Pet Restrictions |
| Features | Balcony |
| Parking Space Total | 1 |
Building
| Bathroom Total | 2 |
| Bedrooms Above Ground | 2 |
| Bedrooms Total | 2 |
| Amenities | Storage - Locker |
| Appliances | Oven - Built-in, Range, All, Window Coverings |
| Cooling Type | Central Air Conditioning |
| Exterior Finish | Concrete |
| Flooring Type | Laminate, Ceramic |
| Heating Fuel | Natural Gas |
| Heating Type | Forced Air |
| Size Interior | 1,200 - 1,399 Ft2 |
| Type | Apartment |
Parking
| Underground | |
| Garage |
Land
| Acreage | No |
Rooms
| Level | Type | Length | Width | Dimensions |
|---|---|---|---|---|
| Main Level | Living Room | 6.98 m | 3.35 m | 6.98 m x 3.35 m |
| Main Level | Dining Room | 6.98 m | 3.35 m | 6.98 m x 3.35 m |
| Main Level | Kitchen | 4.36 m | 2.64 m | 4.36 m x 2.64 m |
| Main Level | Solarium | 5.23 m | 3.22 m | 5.23 m x 3.22 m |
| Main Level | Primary Bedroom | 4.42 m | 3.12 m | 4.42 m x 3.12 m |
| Main Level | Bedroom | 4.39 m | 2.76 m | 4.39 m x 2.76 m |
| Main Level | Laundry Room | Measurements not available |
