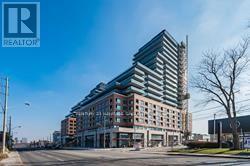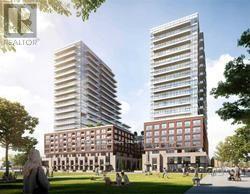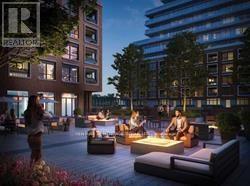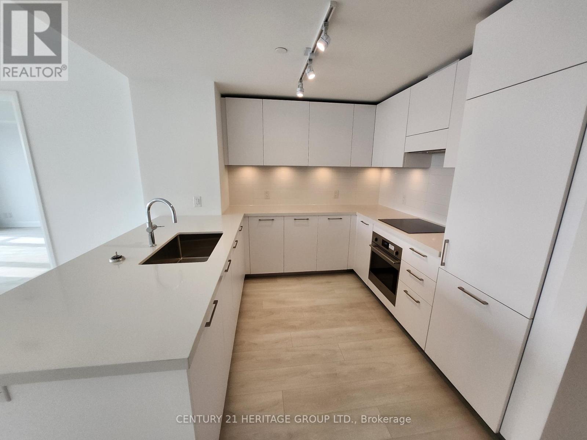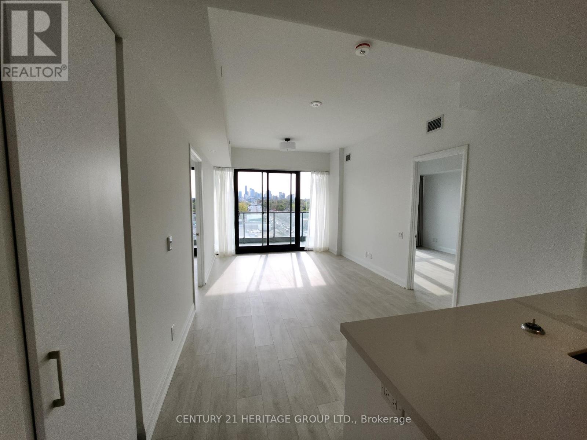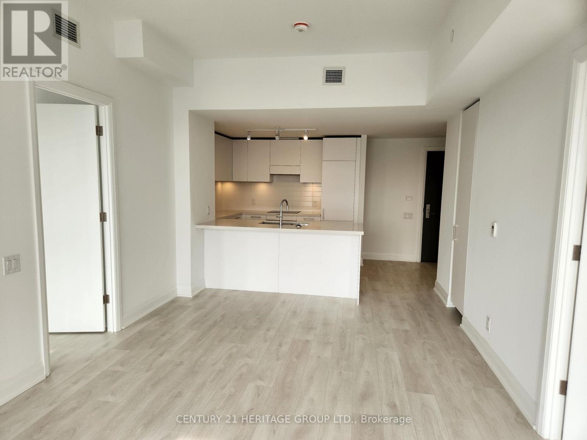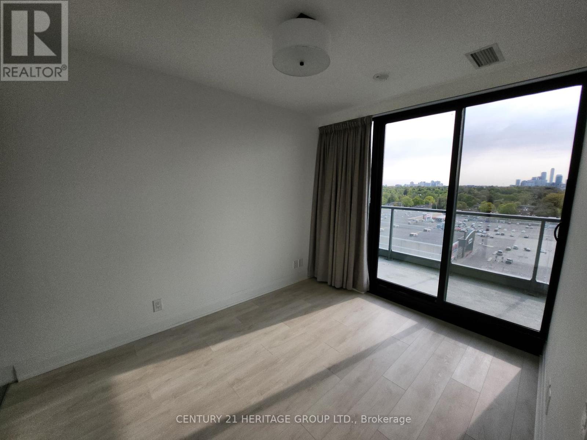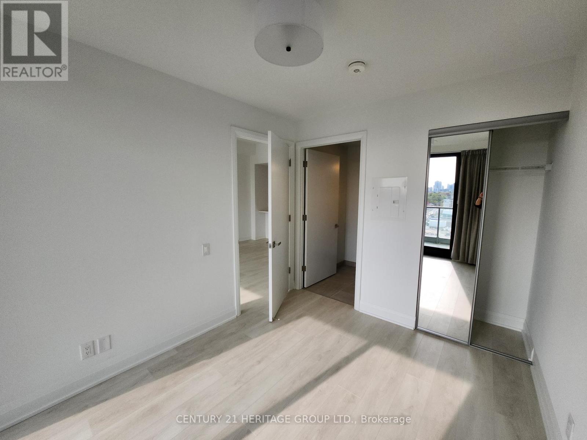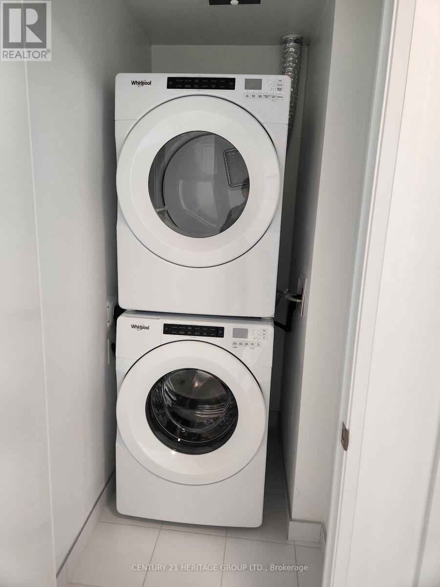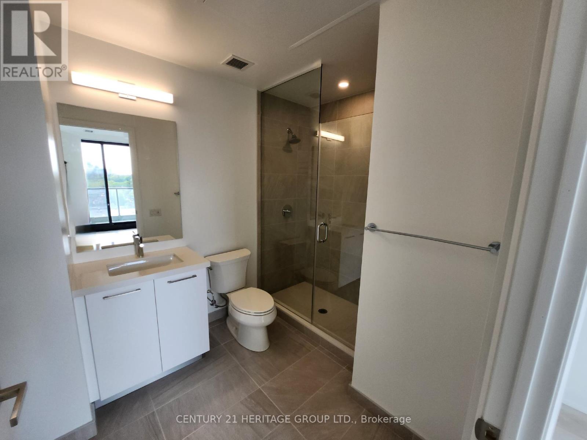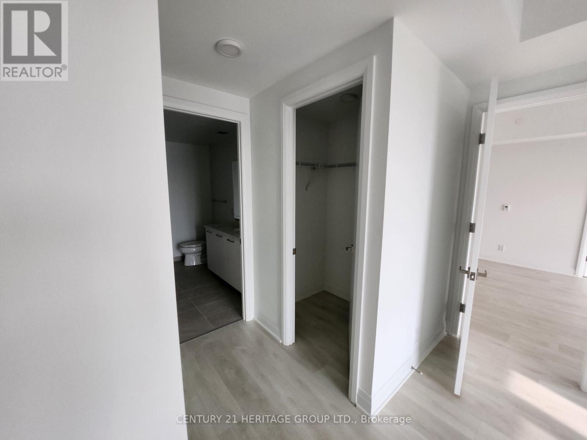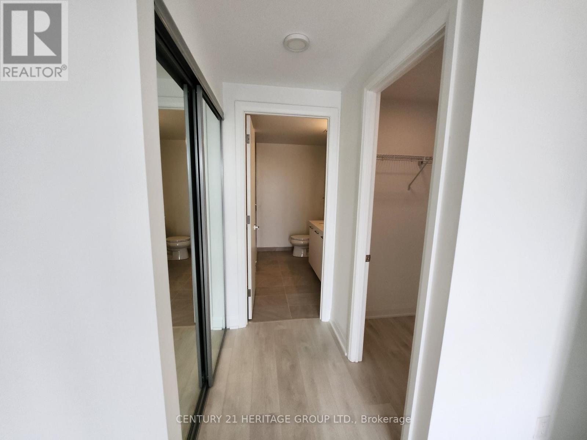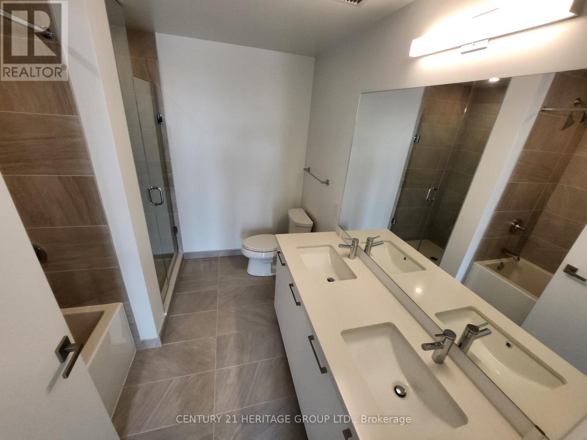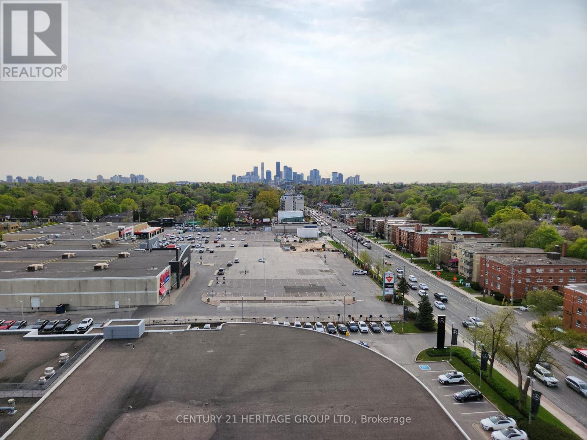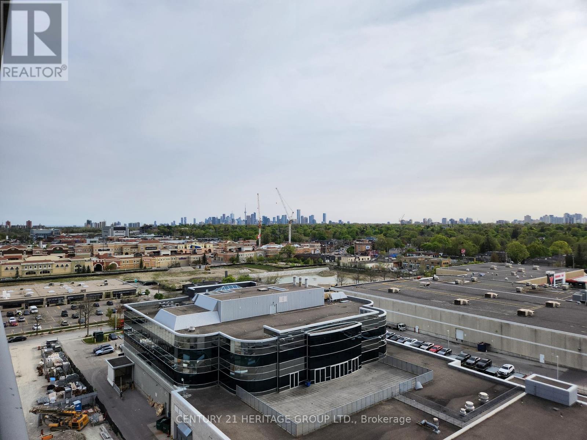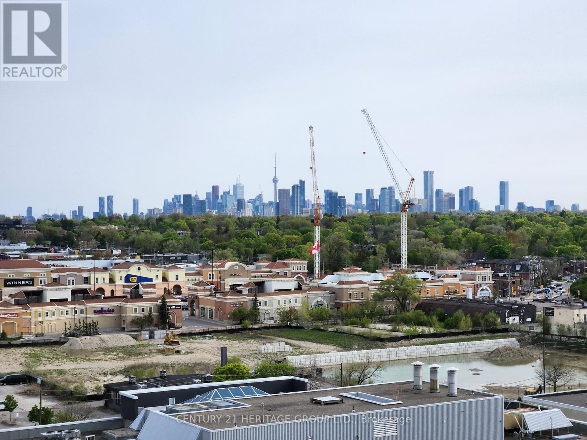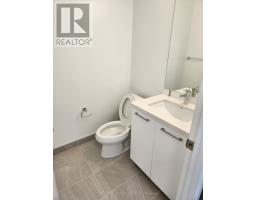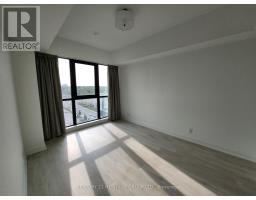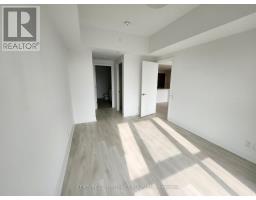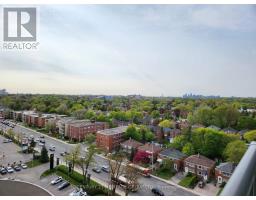2 Bedroom
3 Bathroom
Indoor Pool
Central Air Conditioning
Forced Air
$3,850 Monthly
BRAND NEW NEVER LIVED IN 940 SQFT HIGH FLOOR 2 BEDROOM UNIT WITH SPLIT BEDROOM LAYOUT. UNOBSTRUCTED WEST VIEW & 2.5 BATHS. WOOD FLOORING THROUGHOUT. WALK IN HIS & HER CLOSET IN PRIMARY BEDROOM WITH 5 PC ENSUITE. MODERN OPEN KITCHEN WITH BREAKFAST BAR& B/I APPLIANCES. 1 PARKING & 1 LOCKER UNIT INCL (LOCKER STILL UNDER CONSTRUCTION & WILL BE READY WHEN BUILDER NOTICES) TENANT INSURANCE A MUST, $300 KEY DEPOSIT, TENANT PAYS FOR ALL UTILITIES & HYDRO INCL WATER (BOTH HOT& COLD), KEYS WILL NOT BE RELEASED W/O PROOF OF UTILITIES ACCOUNT ACTIVATION, TENANT INSURANCE & KEY DEPOSIT **** EXTRAS **** ALL WINDOW COVERINGS, WOOD FLOOR, W/C, ALL PRESENT ELECTRICAL LIGHT FIXTURES. (id:47351)
Property Details
|
MLS® Number
|
C8206488 |
|
Property Type
|
Single Family |
|
Community Name
|
Thorncliffe Park |
|
Amenities Near By
|
Hospital, Park, Public Transit, Schools |
|
Community Features
|
Pets Not Allowed, School Bus |
|
Features
|
Balcony, Carpet Free |
|
Parking Space Total
|
1 |
|
Pool Type
|
Indoor Pool |
|
View Type
|
View |
Building
|
Bathroom Total
|
3 |
|
Bedrooms Above Ground
|
2 |
|
Bedrooms Total
|
2 |
|
Amenities
|
Security/concierge, Exercise Centre, Party Room, Visitor Parking, Storage - Locker |
|
Appliances
|
Oven - Built-in, Range, Dryer, Oven, Refrigerator, Stove, Washer |
|
Cooling Type
|
Central Air Conditioning |
|
Exterior Finish
|
Brick, Concrete |
|
Heating Type
|
Forced Air |
|
Type
|
Apartment |
Parking
Land
|
Acreage
|
No |
|
Land Amenities
|
Hospital, Park, Public Transit, Schools |
Rooms
| Level |
Type |
Length |
Width |
Dimensions |
|
Flat |
Living Room |
6.1 m |
3.4 m |
6.1 m x 3.4 m |
|
Flat |
Dining Room |
6.1 m |
3.4 m |
6.1 m x 3.4 m |
|
Flat |
Kitchen |
|
|
Measurements not available |
|
Flat |
Primary Bedroom |
3.45 m |
3.2 m |
3.45 m x 3.2 m |
|
Flat |
Bedroom |
3.61 m |
2.74 m |
3.61 m x 2.74 m |
https://www.realtor.ca/real-estate/26711548/1004-33-frederick-todd-way-toronto-thorncliffe-park
