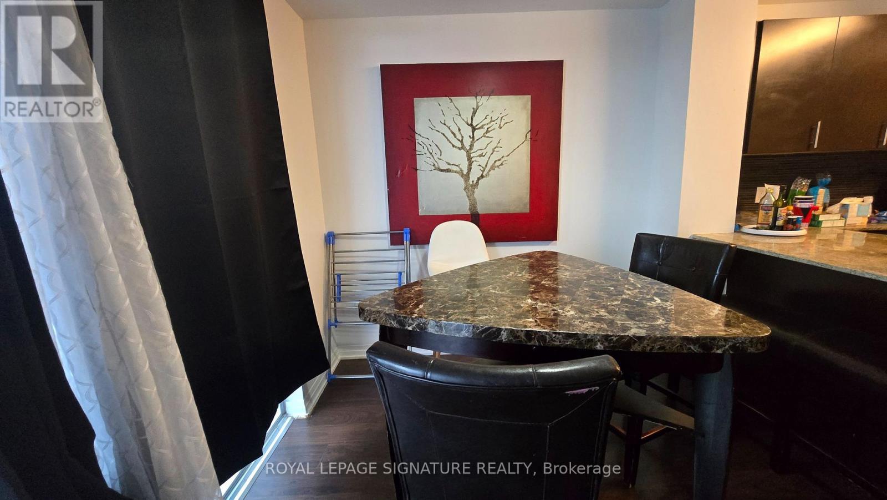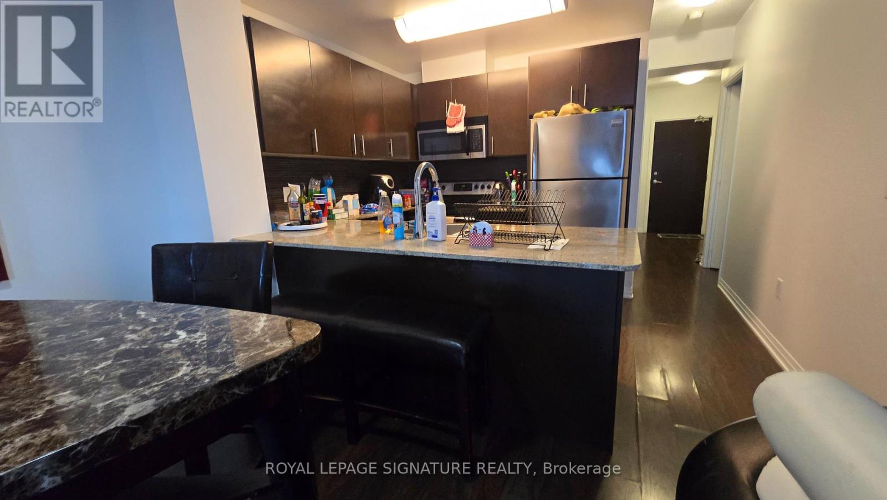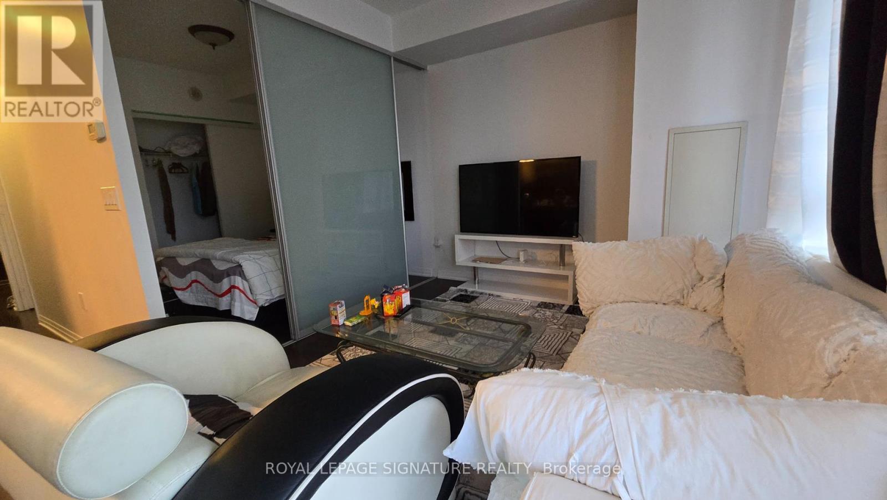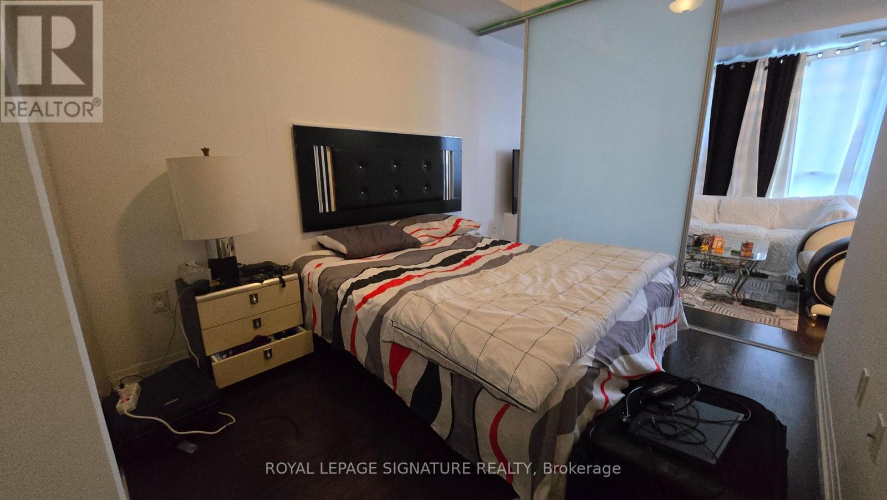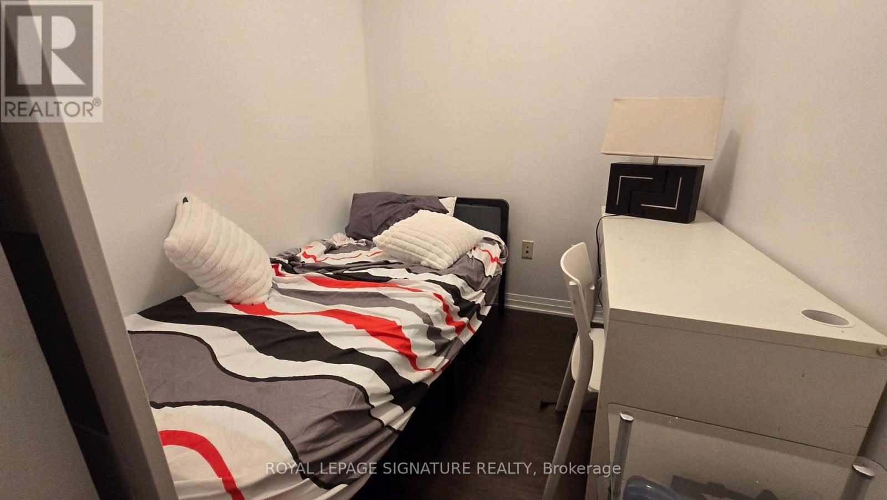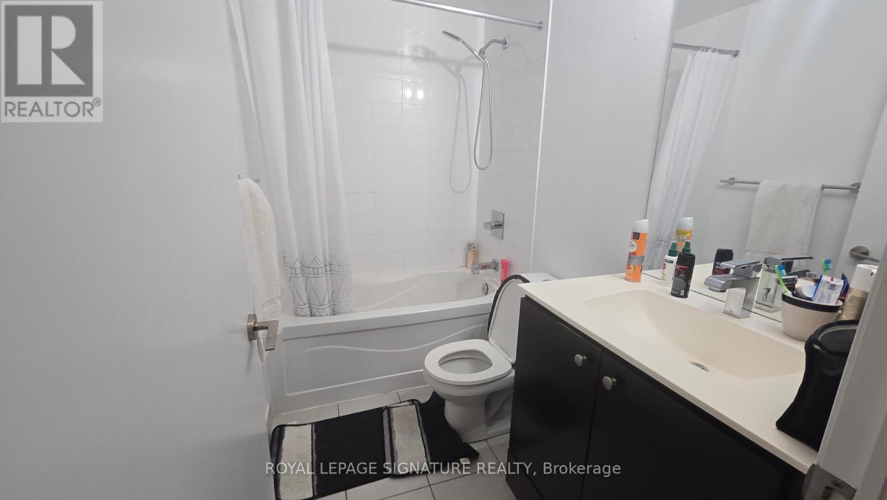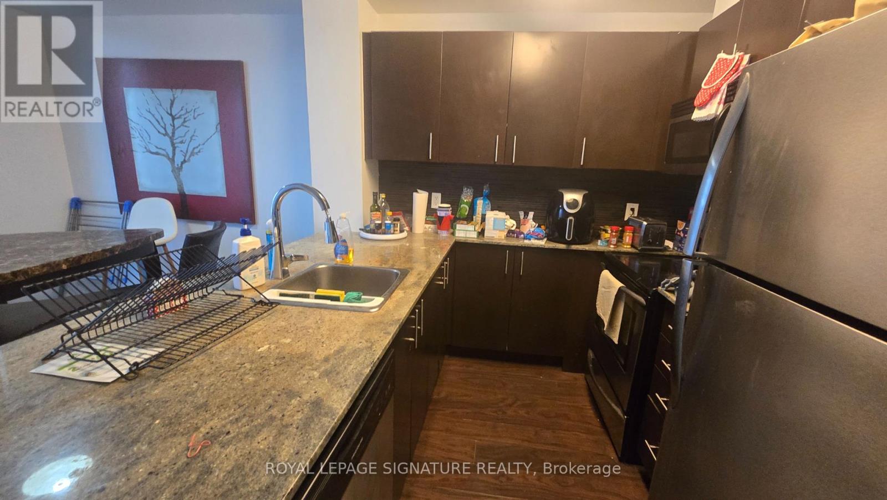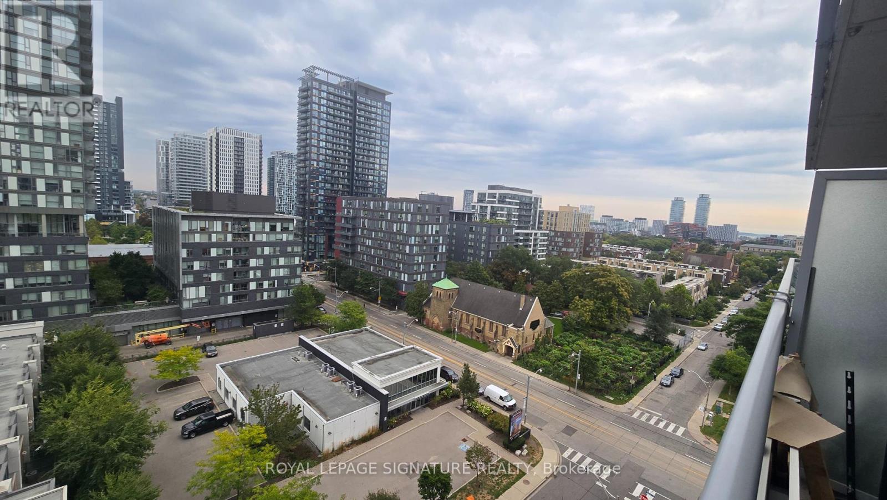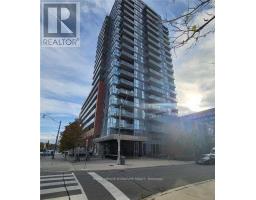1 Bedroom
1 Bathroom
700 - 799 ft2
Central Air Conditioning
Forced Air
$2,500 Monthly
"Welcome to this stunning 1+1 condo for lease in the vibrant Regent Park area of Toronto. This fully furnished unit boasts a great view, laminate flooring, and stainless steel appliances, ensuring a comfortable living experience.Additional features include underground parking for added convenience.Here are some key highlights Location: Regent Park, Toronto, offering easy access to public transit, hospitals, and entertainment Amenities:Fully Furnished: Includes all necessary furniture and appliances Great View: Enjoy the city skyline or park views Laminate Flooring: Durable and stylish flooring throughout (id:47351)
Property Details
|
MLS® Number
|
C12403596 |
|
Property Type
|
Single Family |
|
Community Name
|
Regent Park |
|
Community Features
|
Pet Restrictions |
|
Features
|
Flat Site, Balcony |
|
Parking Space Total
|
1 |
Building
|
Bathroom Total
|
1 |
|
Bedrooms Above Ground
|
1 |
|
Bedrooms Total
|
1 |
|
Age
|
6 To 10 Years |
|
Amenities
|
Storage - Locker |
|
Appliances
|
Dishwasher, Dryer, Furniture, Microwave, Stove, Washer, Refrigerator |
|
Cooling Type
|
Central Air Conditioning |
|
Exterior Finish
|
Brick |
|
Flooring Type
|
Laminate, Ceramic |
|
Heating Fuel
|
Natural Gas |
|
Heating Type
|
Forced Air |
|
Size Interior
|
700 - 799 Ft2 |
|
Type
|
Apartment |
Parking
Land
Rooms
| Level |
Type |
Length |
Width |
Dimensions |
|
Main Level |
Living Room |
5.94 m |
3.14 m |
5.94 m x 3.14 m |
|
Main Level |
Dining Room |
5.94 m |
3.14 m |
5.94 m x 3.14 m |
|
Main Level |
Kitchen |
2.63 m |
2.77 m |
2.63 m x 2.77 m |
|
Main Level |
Primary Bedroom |
2.91 m |
2.77 m |
2.91 m x 2.77 m |
|
Main Level |
Den |
3.43 m |
2.4 m |
3.43 m x 2.4 m |
|
Main Level |
Laundry Room |
|
|
Measurements not available |
https://www.realtor.ca/real-estate/28862618/1004-25-cole-street-toronto-regent-park-regent-park

