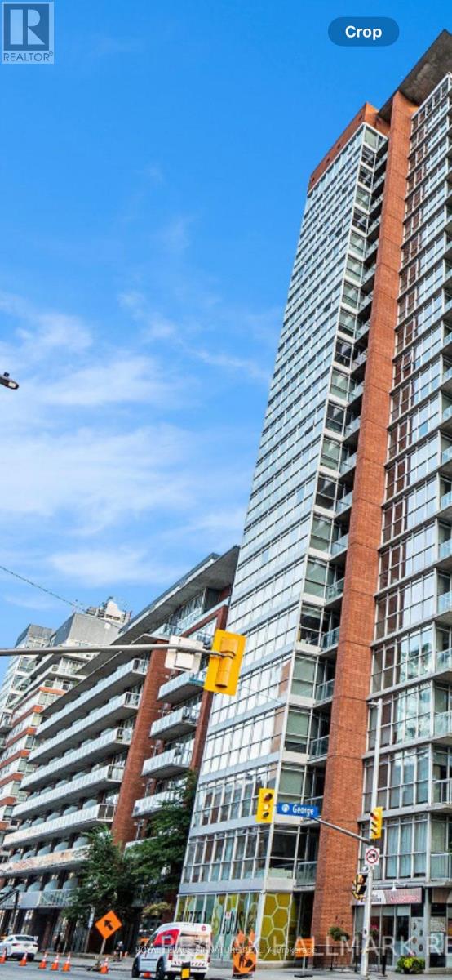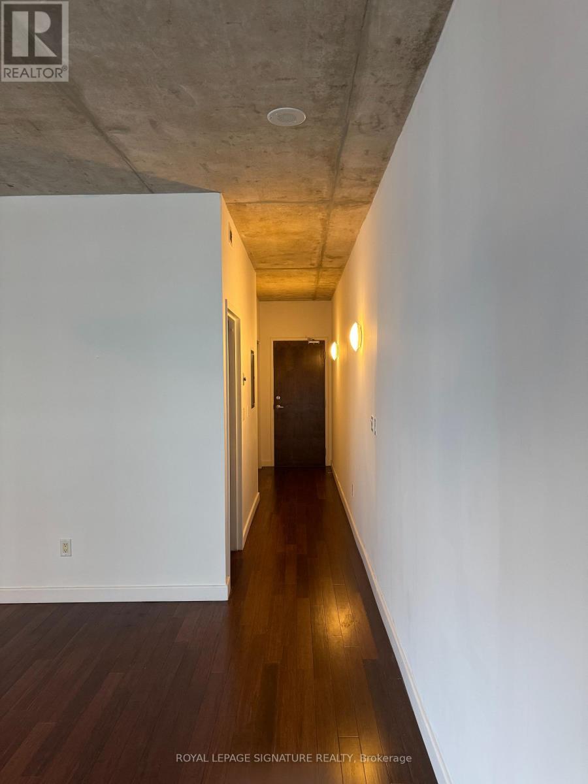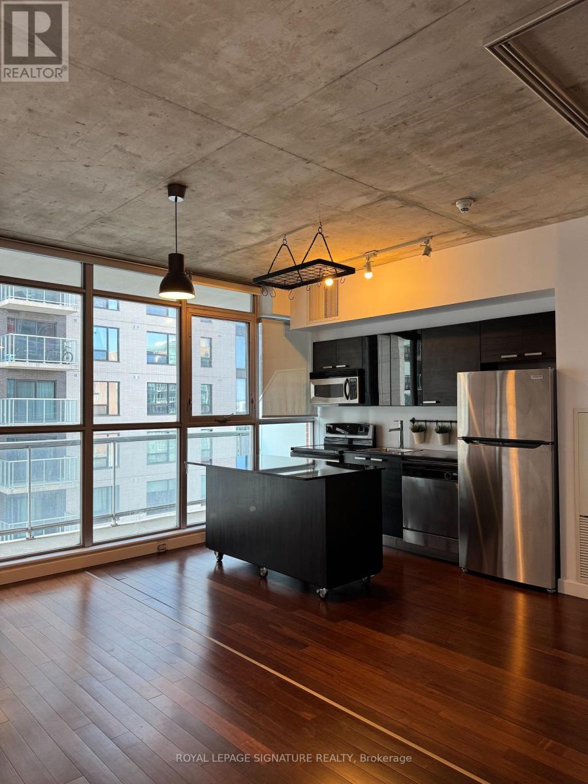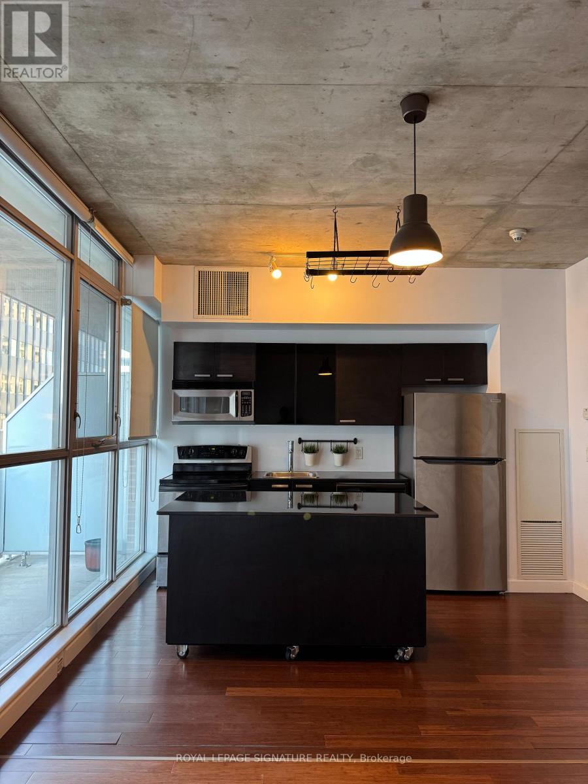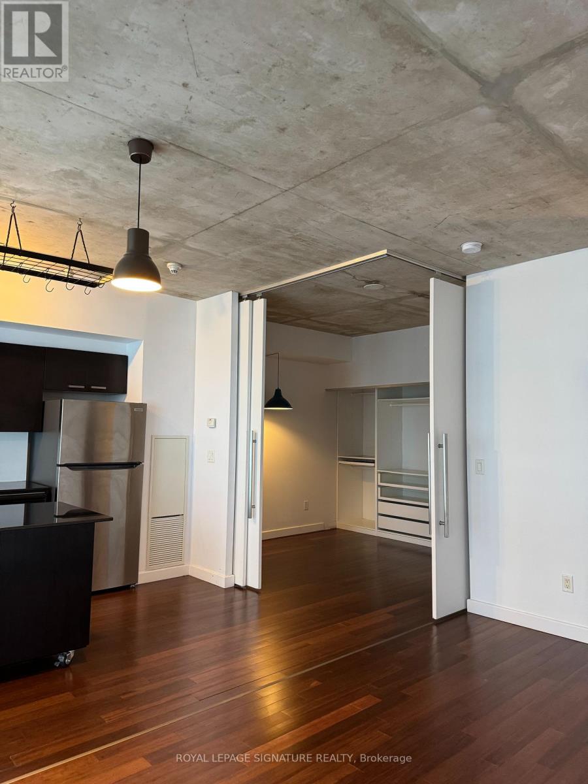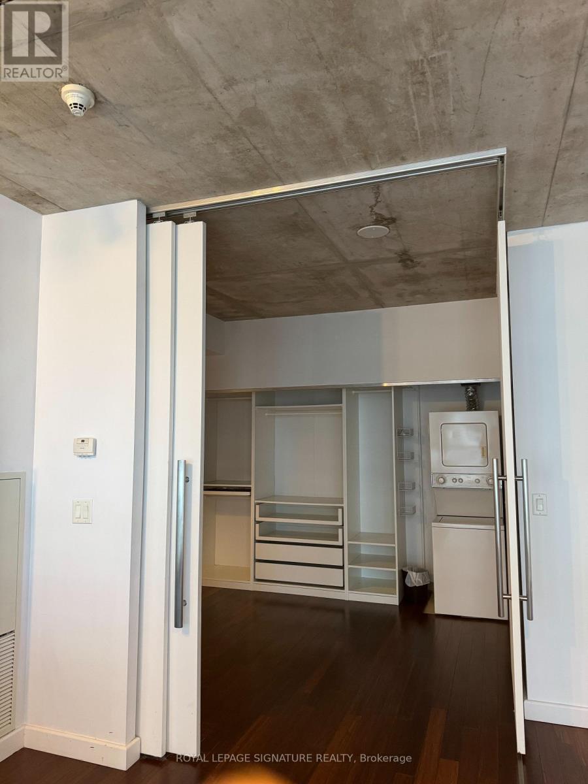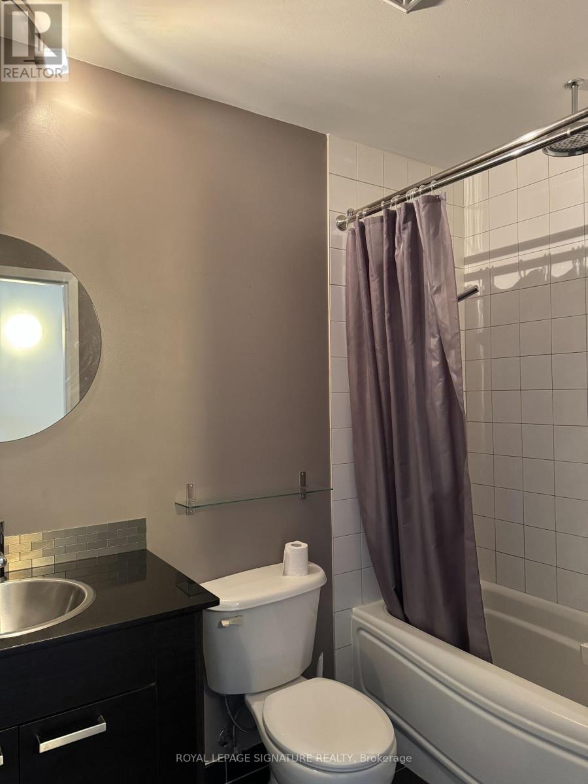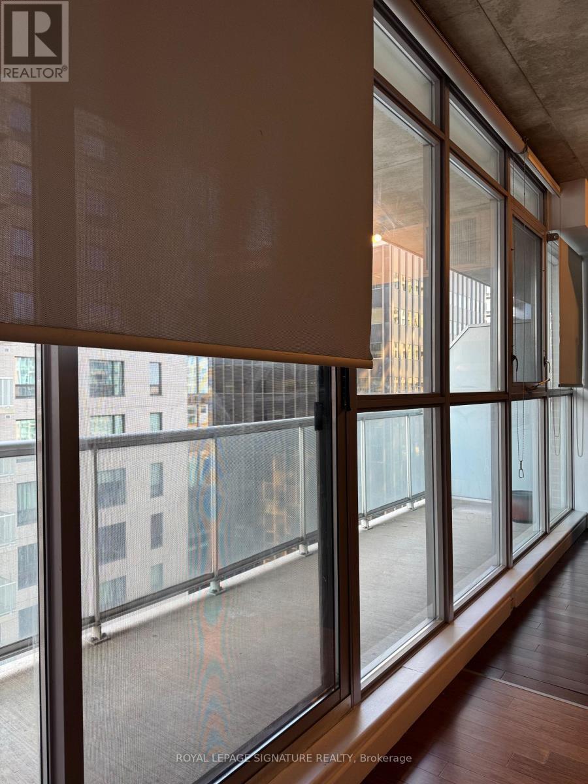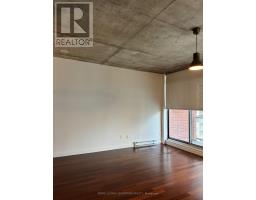1004 - 179 George Street S Ottawa, Ontario K1N 1J8
1 Bedroom
1 Bathroom
600 - 699 ft2
Central Air Conditioning
Forced Air
$353,800Maintenance, Heat, Electricity
$651.82 Monthly
Maintenance, Heat, Electricity
$651.82 MonthlyImmaculate, Cozy Well Maintained 1 Bedroom, 1 Bathroom Condominium Walking Distance to The Byward Market. Hardwood Flooring. 9ft Concrete Ceilings. Freshly Painted. Gourmet Kitchen With Granite Counter Tops. Kitchen Island (Granite Top) Offers Extra Counter, Cabinet Space. lots Of Natural Light Through Large Floor To Ceiling Windows. Large Balcony. Laundry Inside The Unit. Ground Level 1 ( Indoor), Parking Is Literally Steps Away From Indoor Lobby Entrance. Storage Locker Next To The Parking. Gym And Party Room. Walking Distance To All The Amenities. Lockbox For Easy Showing. Thank You For Showing. (id:47351)
Property Details
| MLS® Number | X12287861 |
| Property Type | Single Family |
| Community Name | 4001 - Lower Town/Byward Market |
| Community Features | Pet Restrictions |
| Features | Balcony, Carpet Free, In Suite Laundry |
| Parking Space Total | 1 |
Building
| Bathroom Total | 1 |
| Bedrooms Above Ground | 1 |
| Bedrooms Total | 1 |
| Amenities | Storage - Locker |
| Appliances | Garage Door Opener Remote(s), Dishwasher, Dryer, Microwave, Stove, Washer, Refrigerator |
| Cooling Type | Central Air Conditioning |
| Exterior Finish | Brick, Concrete |
| Flooring Type | Hardwood |
| Heating Fuel | Natural Gas |
| Heating Type | Forced Air |
| Size Interior | 600 - 699 Ft2 |
| Type | Apartment |
Parking
| Underground | |
| Garage |
Land
| Acreage | No |
Rooms
| Level | Type | Length | Width | Dimensions |
|---|---|---|---|---|
| Flat | Living Room | 4.87 m | 3.65 m | 4.87 m x 3.65 m |
| Flat | Kitchen | 4.87 m | 3.65 m | 4.87 m x 3.65 m |
| Flat | Bedroom | 3.35 m | 2.74 m | 3.35 m x 2.74 m |
| Flat | Foyer | 5.18 m | 1.21 m | 5.18 m x 1.21 m |
