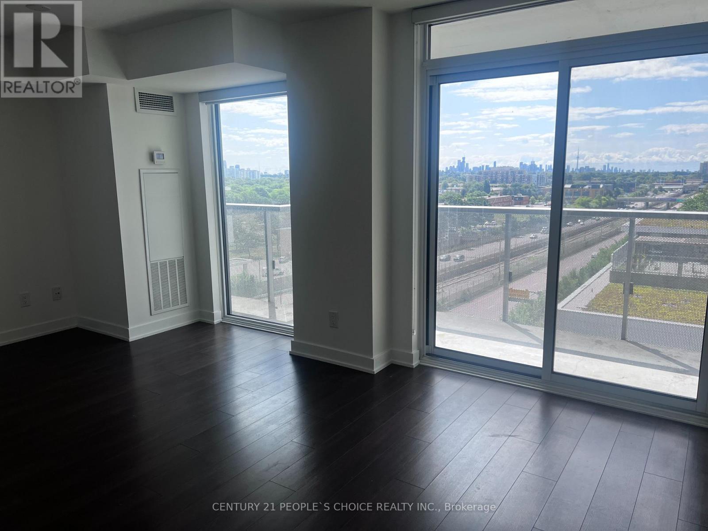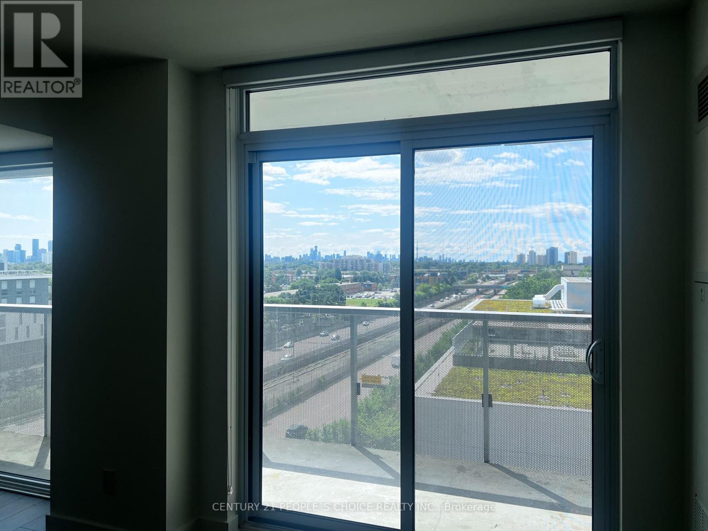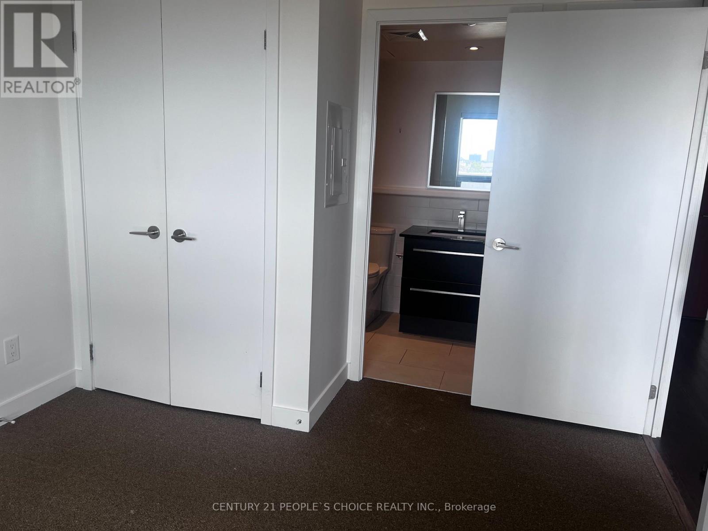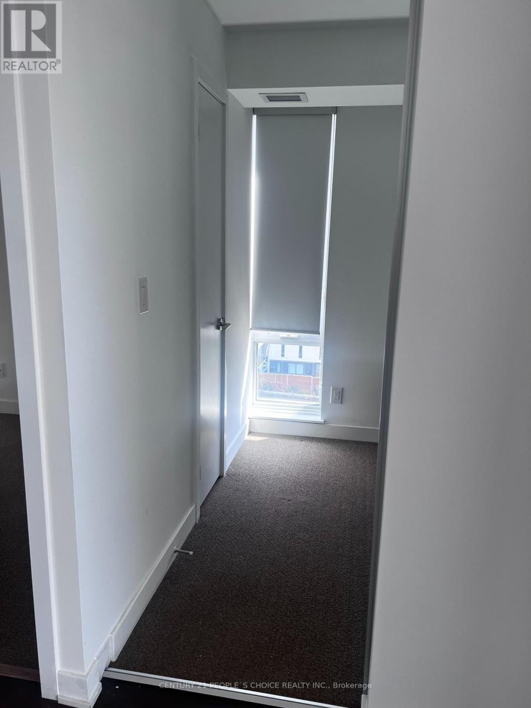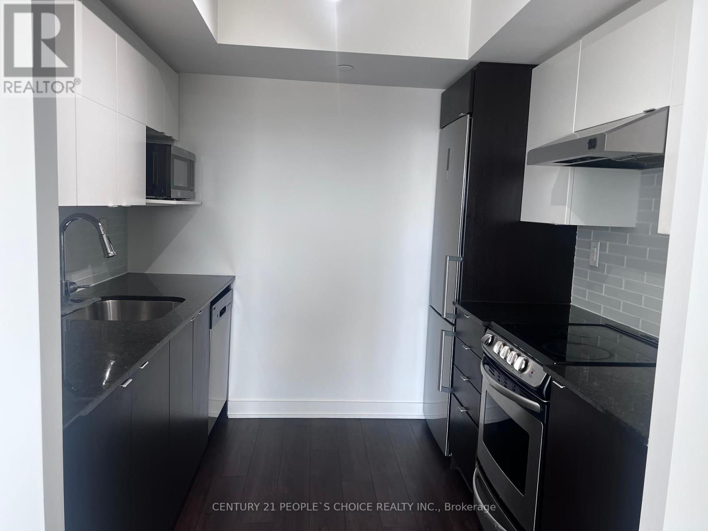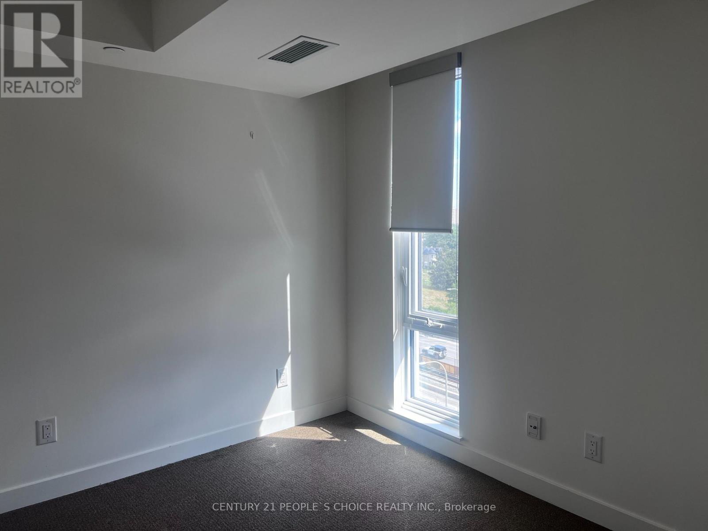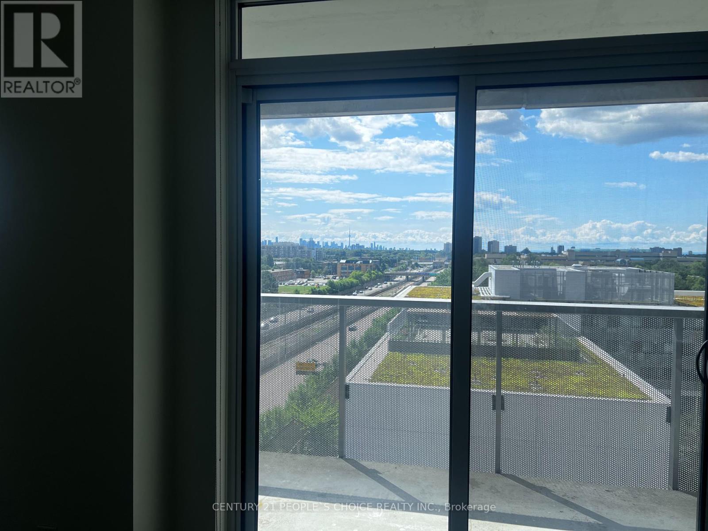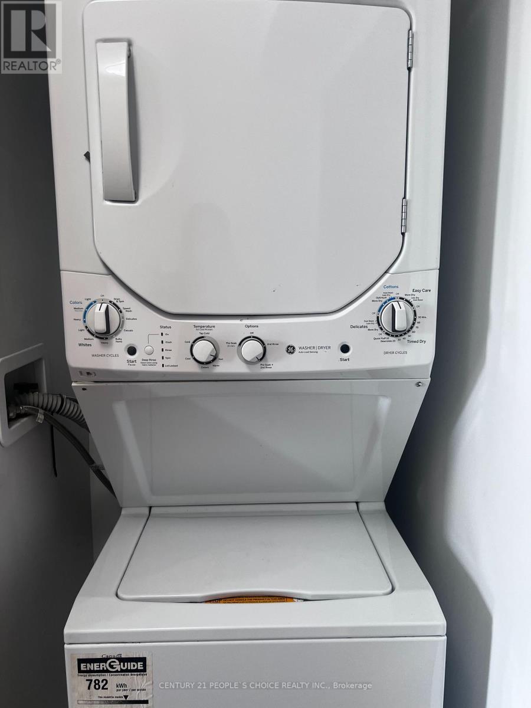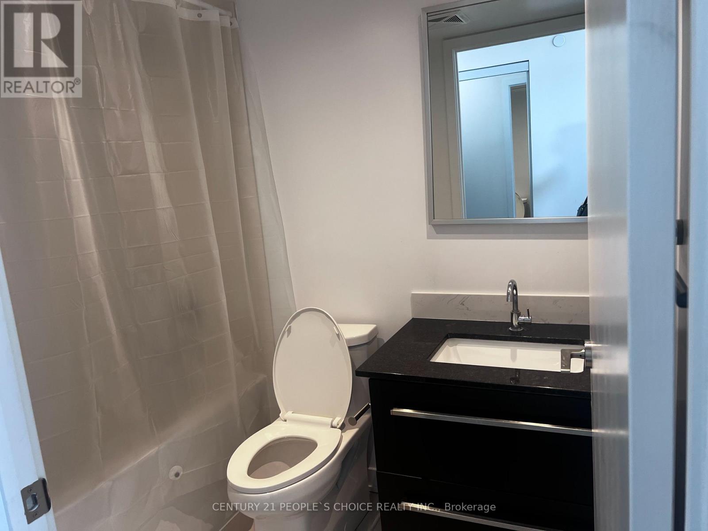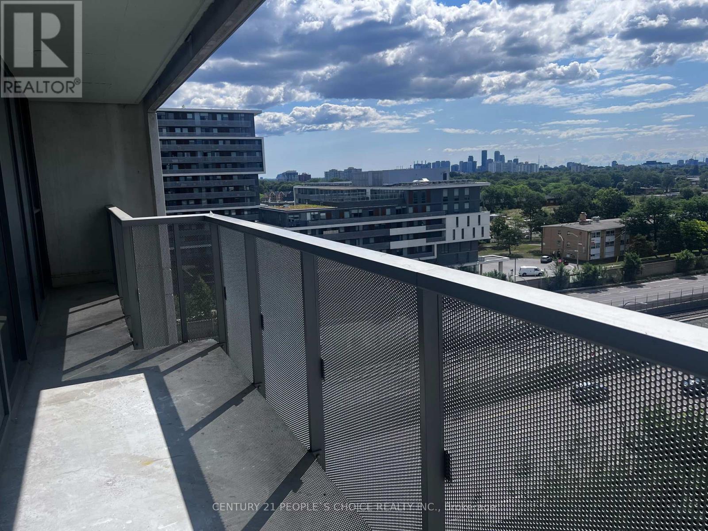1004 - 160 Flemington Road Toronto, Ontario M6A 1N6
3 Bedroom
2 Bathroom
700 - 799 ft2
Central Air Conditioning
Forced Air
$759,000Maintenance, Water, Common Area Maintenance, Parking
$711.73 Monthly
Maintenance, Water, Common Area Maintenance, Parking
$711.73 MonthlyStunning Unit! Right By Yorkdale Subway Station !! Minutes From Yorkdale Mall, TTC Subway, Highway 401, Coffee Shops, Restaurants, Cineplex Cinema Yorkdale, And All Your Living And Shopping Provisions. Yorkdale Condo, 3 Bedroom/ 2 Full Washrooms With Large Balcony. South East Exposure !! With Lots Of Natural Light !! Open Concept Floor Plan, Deluxe Finishes Throughout !! Meticulously Maintained !! Large Closets. $$$ Spend On Renovation !! A Must See !! (id:47351)
Property Details
| MLS® Number | W12320416 |
| Property Type | Single Family |
| Community Name | Yorkdale-Glen Park |
| Community Features | Pet Restrictions |
| Features | Balcony |
| Parking Space Total | 1 |
Building
| Bathroom Total | 2 |
| Bedrooms Above Ground | 3 |
| Bedrooms Total | 3 |
| Amenities | Security/concierge, Exercise Centre, Party Room, Visitor Parking, Storage - Locker |
| Cooling Type | Central Air Conditioning |
| Exterior Finish | Concrete |
| Heating Fuel | Natural Gas |
| Heating Type | Forced Air |
| Size Interior | 700 - 799 Ft2 |
| Type | Apartment |
Parking
| Underground | |
| Garage |
Land
| Acreage | No |
Rooms
| Level | Type | Length | Width | Dimensions |
|---|---|---|---|---|
| Ground Level | Kitchen | 2.44 m | 2.34 m | 2.44 m x 2.34 m |
| Ground Level | Dining Room | 5.38 m | 3.66 m | 5.38 m x 3.66 m |
| Ground Level | Living Room | 5.38 m | 3.66 m | 5.38 m x 3.66 m |
| Ground Level | Primary Bedroom | 3 m | 2.82 m | 3 m x 2.82 m |
| Ground Level | Bedroom 2 | 2.57 m | 2.72 m | 2.57 m x 2.72 m |
| Ground Level | Bedroom 3 | 2.57 m | 2.62 m | 2.57 m x 2.62 m |
