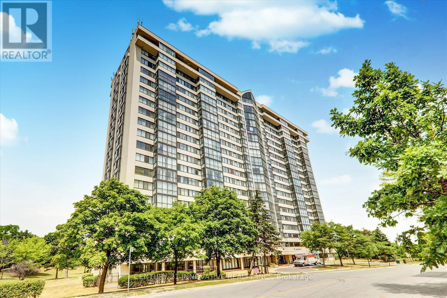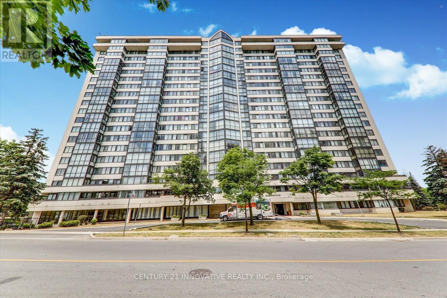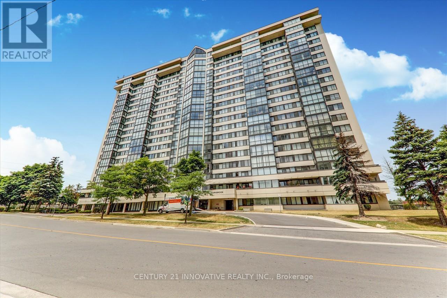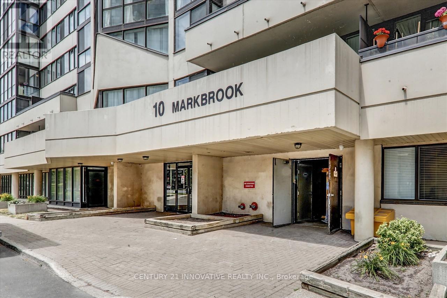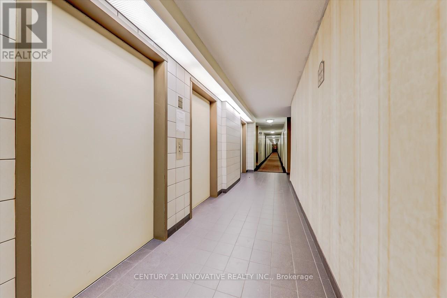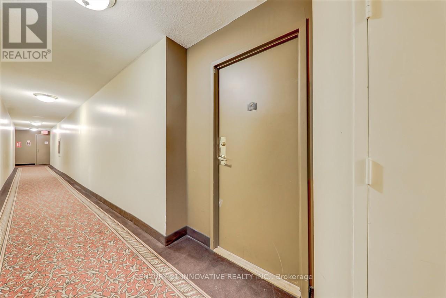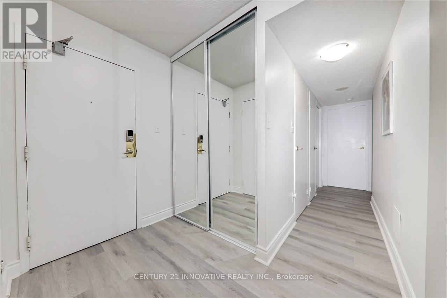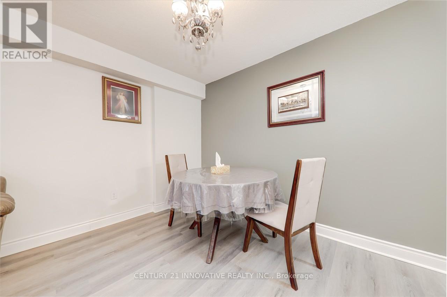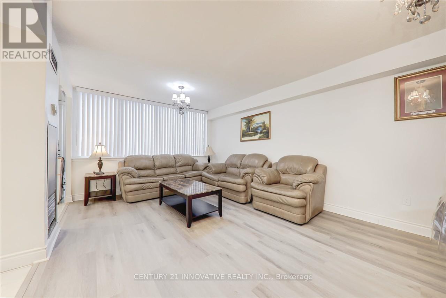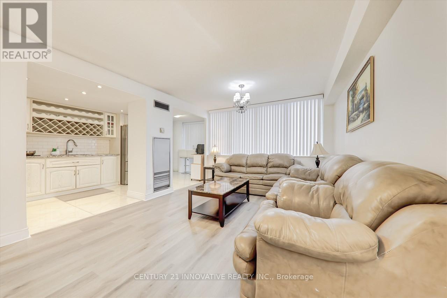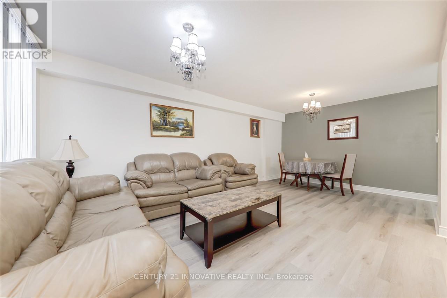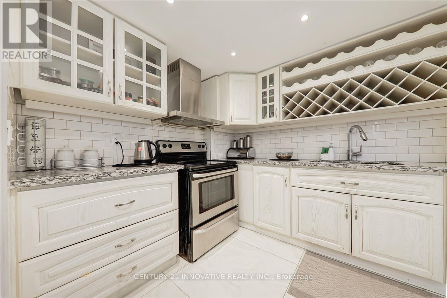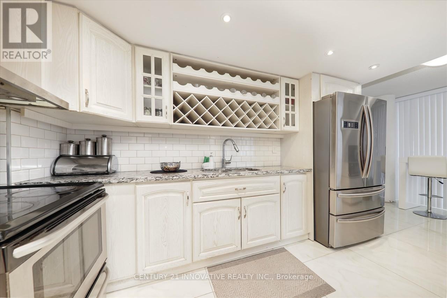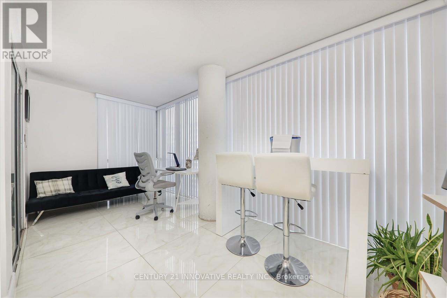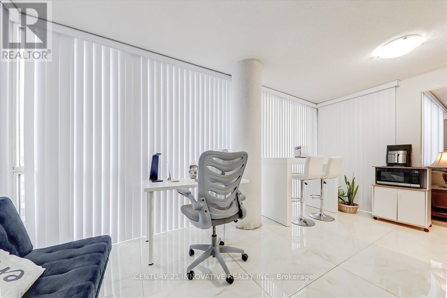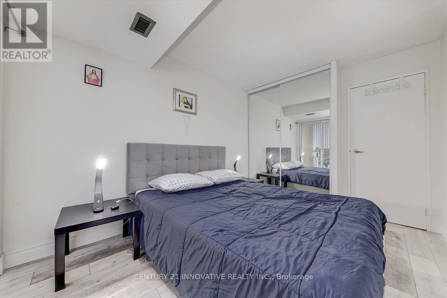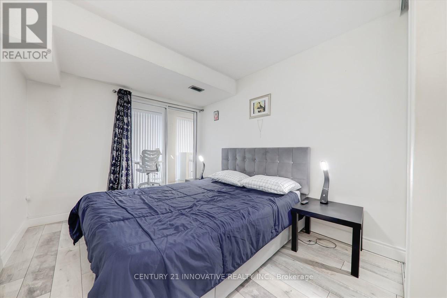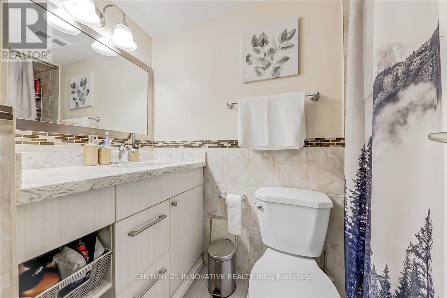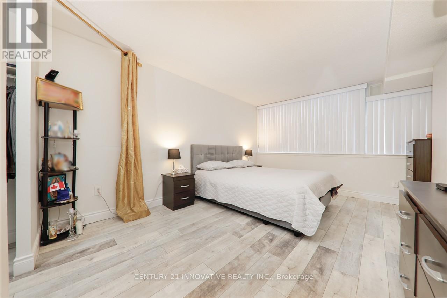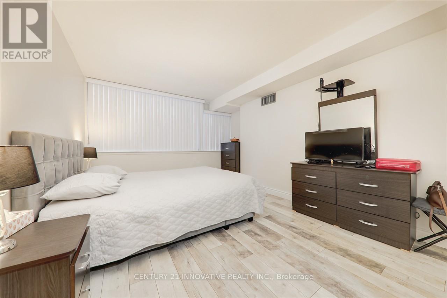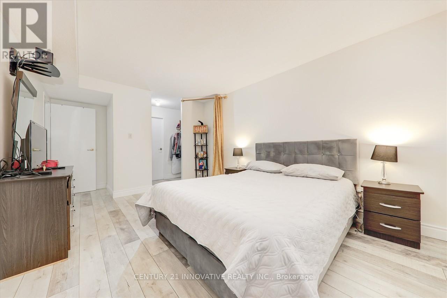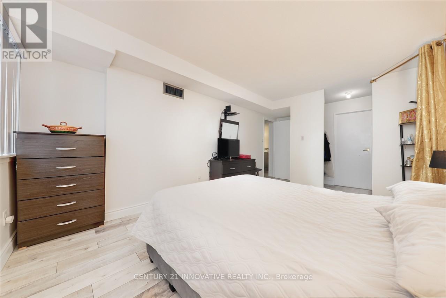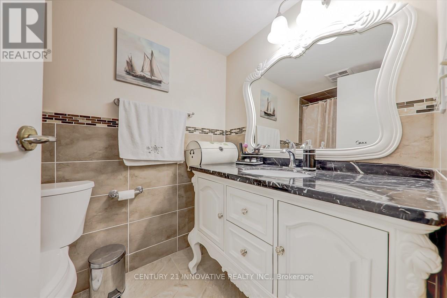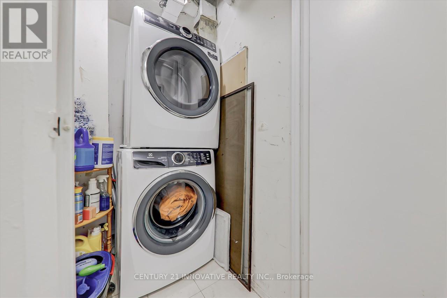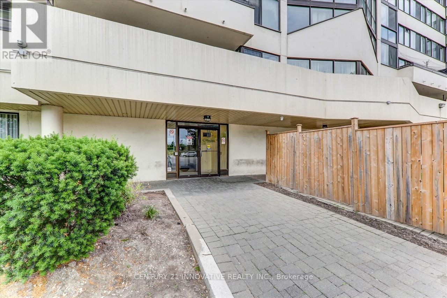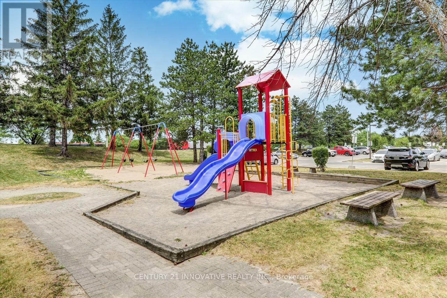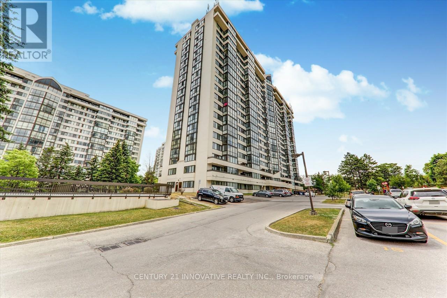1004 - 10 Markbrook Lane Toronto, Ontario M9V 5E3
3 Bedroom
2 Bathroom
0 - 499 ft2
Central Air Conditioning
Forced Air
$529,900Maintenance, Heat, Electricity, Water, Common Area Maintenance, Insurance
$786.50 Monthly
Maintenance, Heat, Electricity, Water, Common Area Maintenance, Insurance
$786.50 MonthlyStunning Condominium Situated In Prime Intersection And Offers 24 Hour Bus Service For Convenient Transportation. 2 Bedrooms + Solarium. 2 Bathrooms Laminate floor, close to all amenities Hospital, Humber College, York University, Restaurant, Bank, Shops. Building offers Indoor Pool, Gym, Game Rm, Party Rm, Sauna & Playground & Lots Of Visitor Parking. Bright. (id:47351)
Property Details
| MLS® Number | W12330855 |
| Property Type | Single Family |
| Neigbourhood | Mount Olive-Silverstone-Jamestown |
| Community Name | Mount Olive-Silverstone-Jamestown |
| Community Features | Pet Restrictions |
| Features | Balcony, In Suite Laundry |
| Parking Space Total | 1 |
Building
| Bathroom Total | 2 |
| Bedrooms Above Ground | 2 |
| Bedrooms Below Ground | 1 |
| Bedrooms Total | 3 |
| Cooling Type | Central Air Conditioning |
| Exterior Finish | Concrete |
| Flooring Type | Laminate, Ceramic |
| Heating Fuel | Natural Gas |
| Heating Type | Forced Air |
| Size Interior | 0 - 499 Ft2 |
| Type | Apartment |
Parking
| Underground | |
| Garage |
Land
| Acreage | No |
Rooms
| Level | Type | Length | Width | Dimensions |
|---|---|---|---|---|
| Flat | Living Room | 6 m | 3.5 m | 6 m x 3.5 m |
| Flat | Dining Room | 6 m | 3.5 m | 6 m x 3.5 m |
| Flat | Kitchen | 3.65 m | 2.39 m | 3.65 m x 2.39 m |
| Flat | Primary Bedroom | 4.46 m | 3.27 m | 4.46 m x 3.27 m |
| Flat | Bedroom 2 | 3.34 m | 2.67 m | 3.34 m x 2.67 m |
| Flat | Den | 5.02 m | 2.34 m | 5.02 m x 2.34 m |
