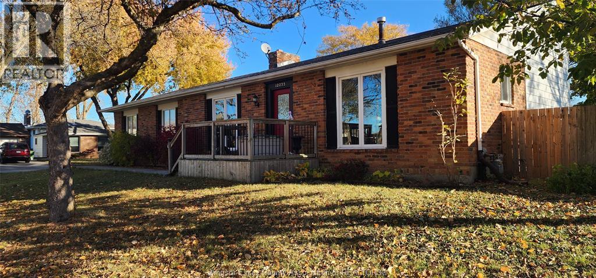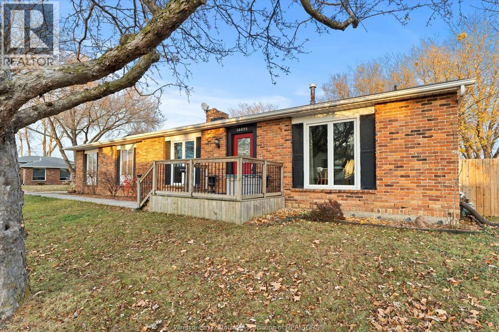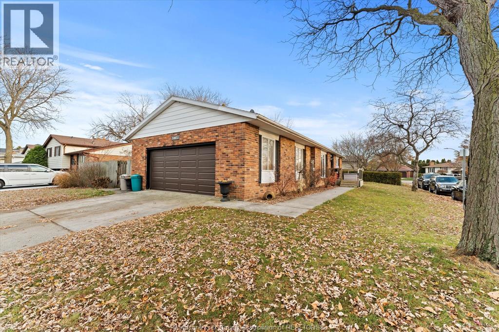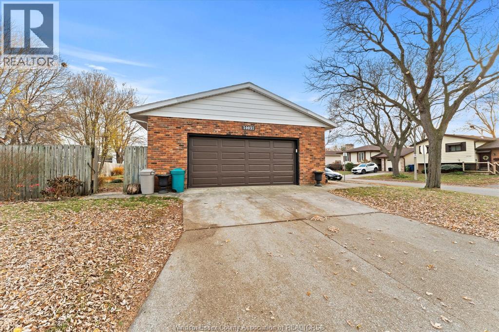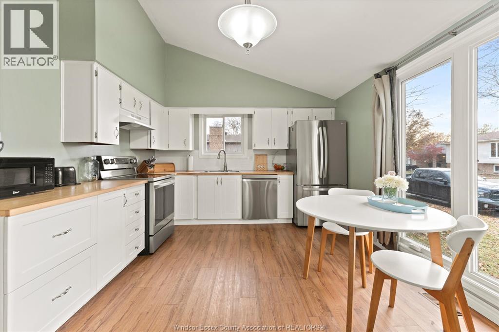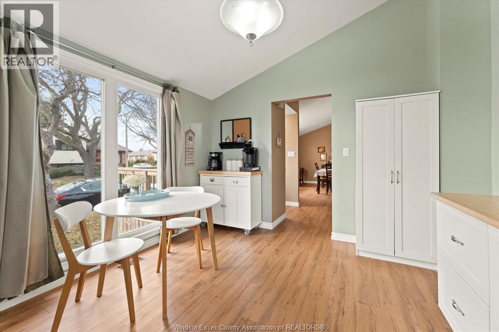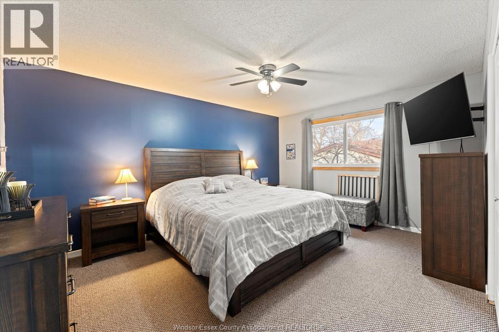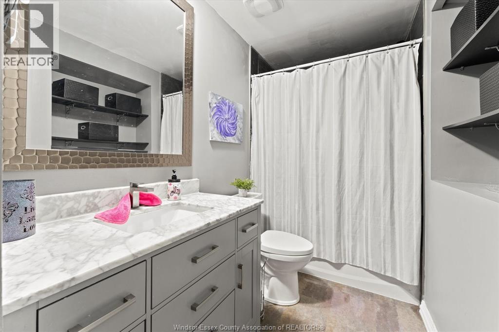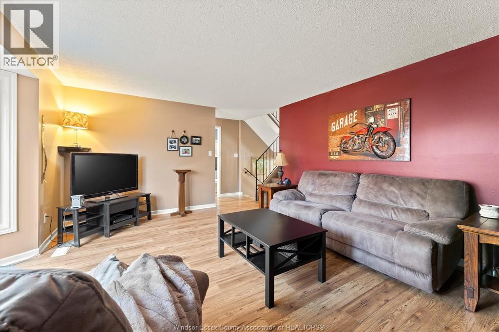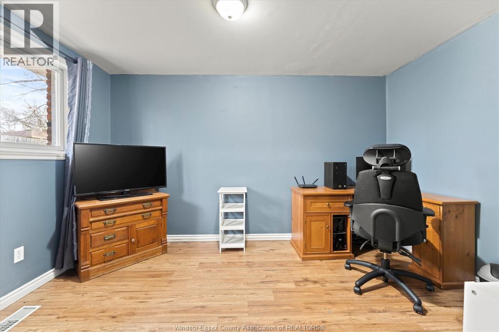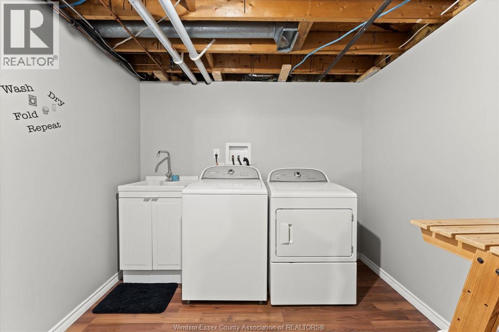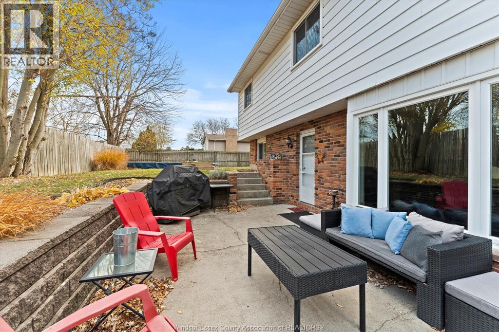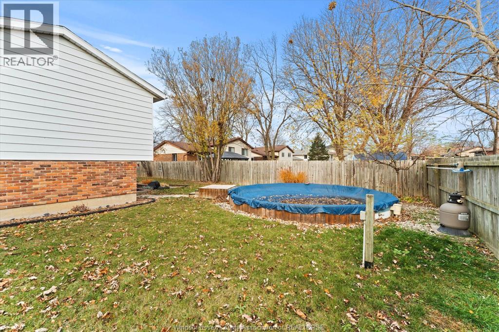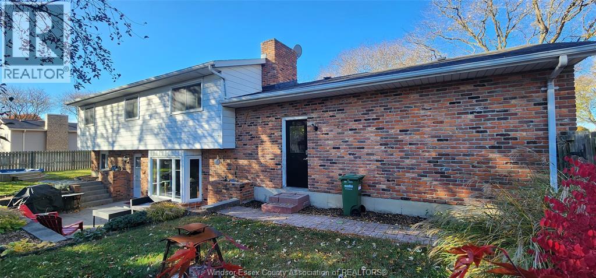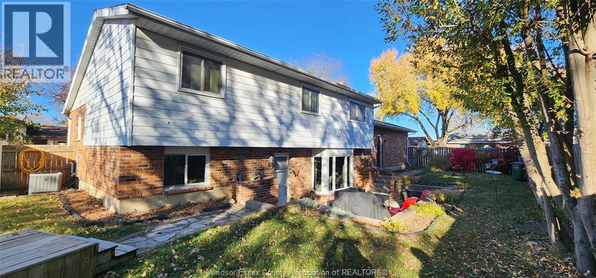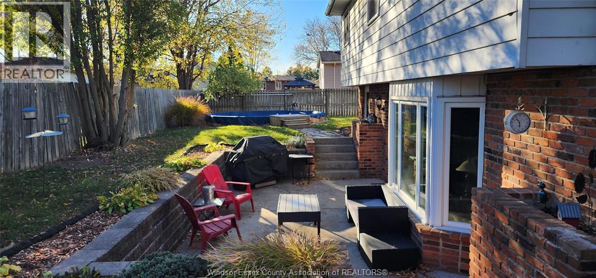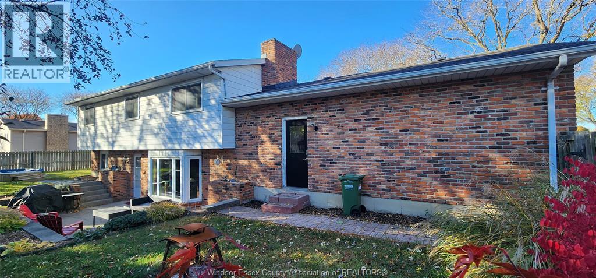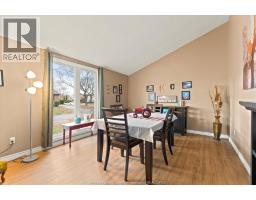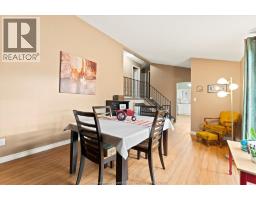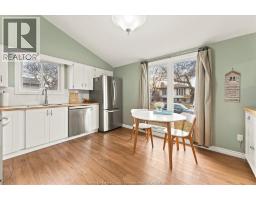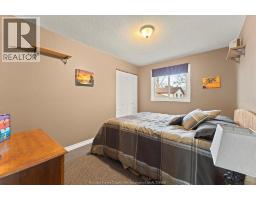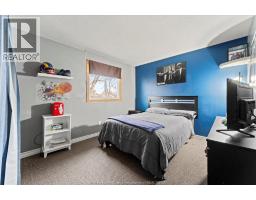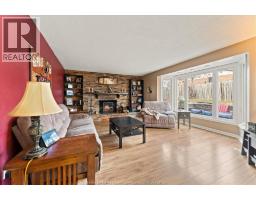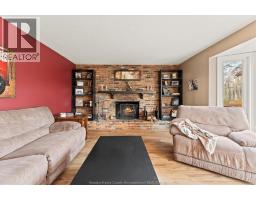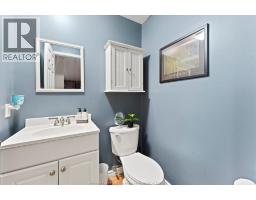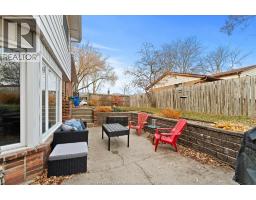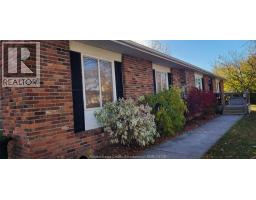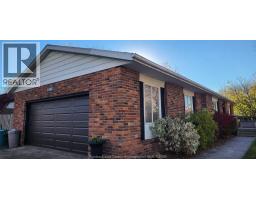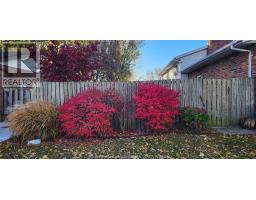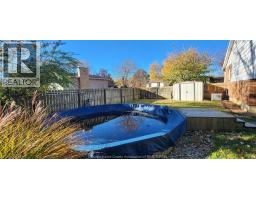4 Bedroom
2 Bathroom
4 Level
Fireplace
Above Ground Pool
Central Air Conditioning
Forced Air
Landscaped
$549,900
Welcome to this charming 4-level back split, perfectly situated on a quiet neighbourhood family-friendly neighbourhood. Set on a corner lot with a rare oversized 2-car garage, this home offers the extra space young families truly appreciate. Step inside to a warm, well-cared-for interior featuring 3+1 bedrooms and 1.5 updated baths. Most rooms have been freshly painted, and the mix of laminate, vinyl, and carpet provides both comfort and durability for everyday living. The cozy wood-burning fireplace adds a great touch for family nights at home. Pride of ownership shows throughout with important updates completed over the last seven years, including newer windows, gas furnace, and central air. The hot water tank is less than two years old (rented). The exterior is equally inviting, with professional landscaping and a double-wide driveway that offers plenty of parking. Finished in brick and siding, A wonderful opportunity in a desirable setting nears schools and parks. (id:47351)
Property Details
|
MLS® Number
|
25029267 |
|
Property Type
|
Single Family |
|
Features
|
Double Width Or More Driveway, Finished Driveway |
|
Pool Type
|
Above Ground Pool |
Building
|
Bathroom Total
|
2 |
|
Bedrooms Above Ground
|
3 |
|
Bedrooms Below Ground
|
1 |
|
Bedrooms Total
|
4 |
|
Architectural Style
|
4 Level |
|
Constructed Date
|
1979 |
|
Construction Style Attachment
|
Detached |
|
Construction Style Split Level
|
Backsplit |
|
Cooling Type
|
Central Air Conditioning |
|
Exterior Finish
|
Aluminum/vinyl, Brick |
|
Fireplace Fuel
|
Wood |
|
Fireplace Present
|
Yes |
|
Fireplace Type
|
Conventional |
|
Flooring Type
|
Carpet Over Hardwood, Ceramic/porcelain, Laminate |
|
Foundation Type
|
Concrete |
|
Half Bath Total
|
1 |
|
Heating Fuel
|
Natural Gas |
|
Heating Type
|
Forced Air |
Parking
Land
|
Acreage
|
No |
|
Fence Type
|
Fence |
|
Landscape Features
|
Landscaped |
|
Size Irregular
|
65 X 110 / 0.165 Ac |
|
Size Total Text
|
65 X 110 / 0.165 Ac |
|
Zoning Description
|
Rd1.7 |
Rooms
| Level |
Type |
Length |
Width |
Dimensions |
|
Second Level |
3pc Bathroom |
|
|
Measurements not available |
|
Second Level |
Bedroom |
|
|
Measurements not available |
|
Second Level |
Bedroom |
|
|
Measurements not available |
|
Second Level |
Primary Bedroom |
|
|
Measurements not available |
|
Third Level |
2pc Bathroom |
|
|
Measurements not available |
|
Third Level |
Bedroom |
|
|
Measurements not available |
|
Third Level |
Family Room/fireplace |
|
|
Measurements not available |
|
Fourth Level |
Utility Room |
|
|
Measurements not available |
|
Fourth Level |
Storage |
|
|
Measurements not available |
|
Fourth Level |
Laundry Room |
|
|
Measurements not available |
|
Main Level |
Kitchen |
|
|
Measurements not available |
|
Main Level |
Living Room |
|
|
Measurements not available |
https://www.realtor.ca/real-estate/29125740/10035-aspen-lane-windsor
