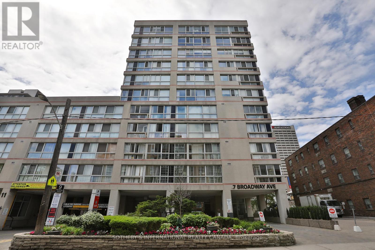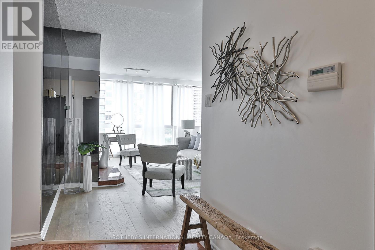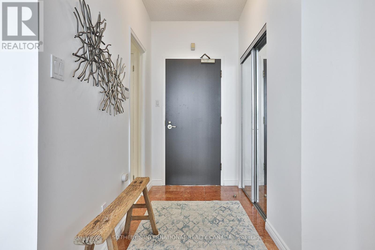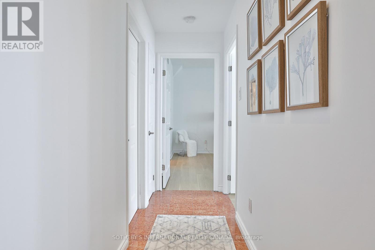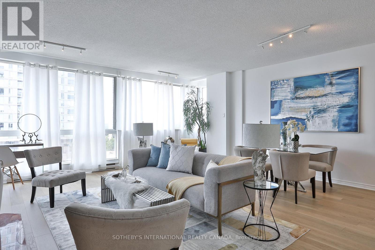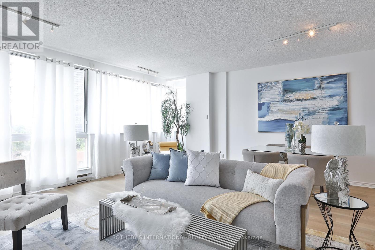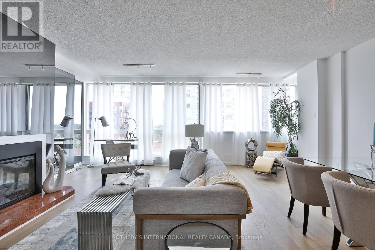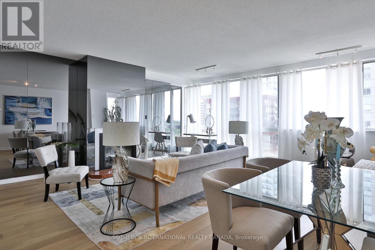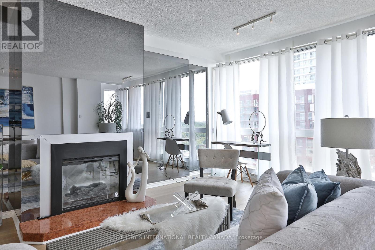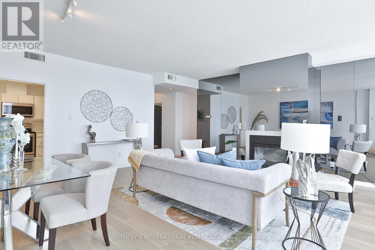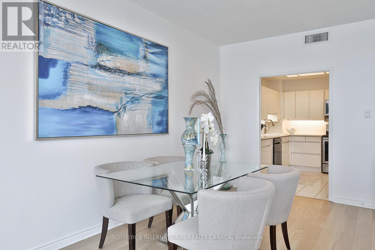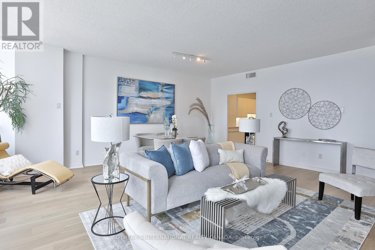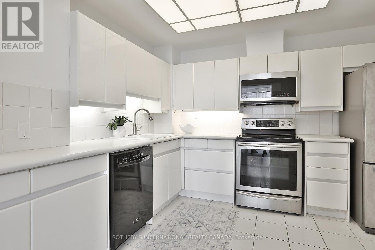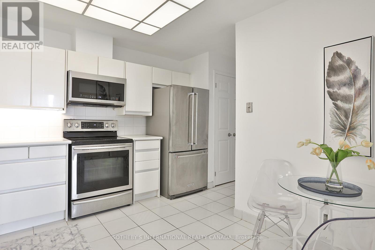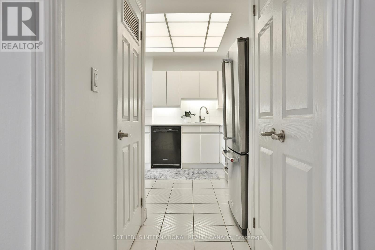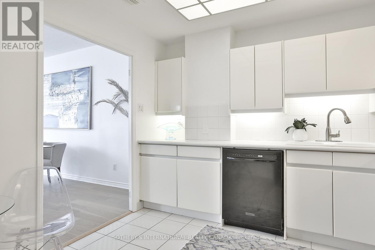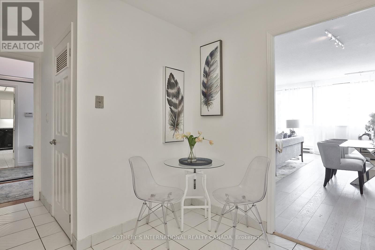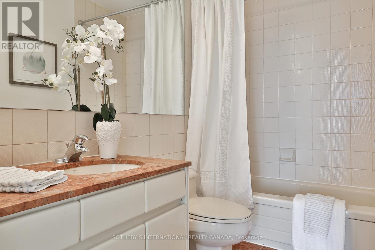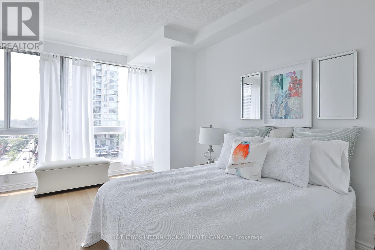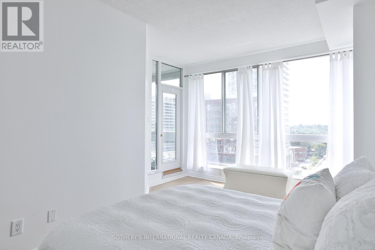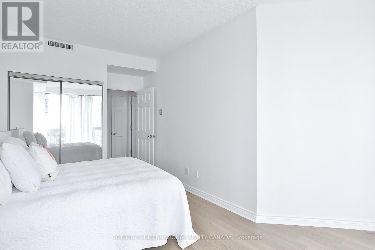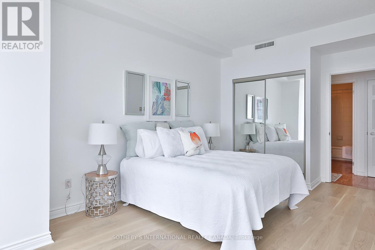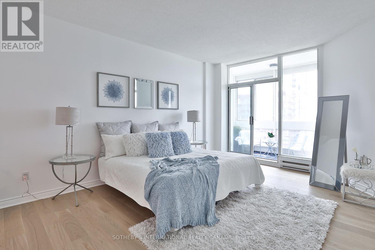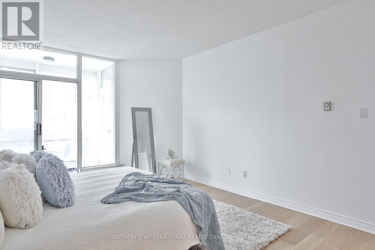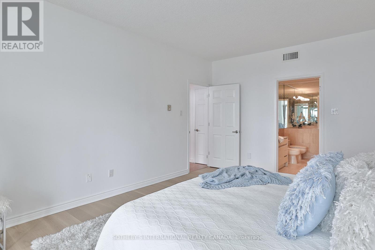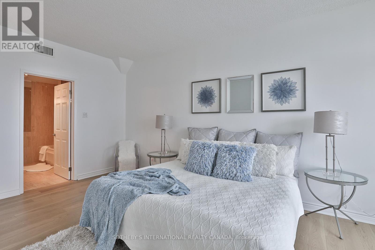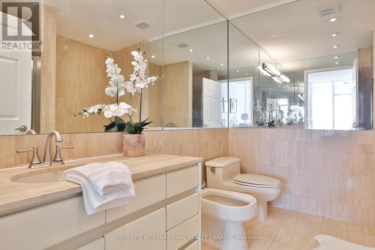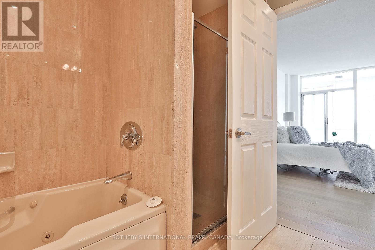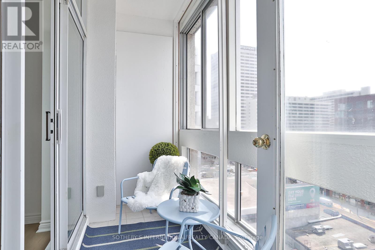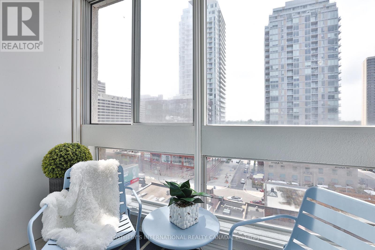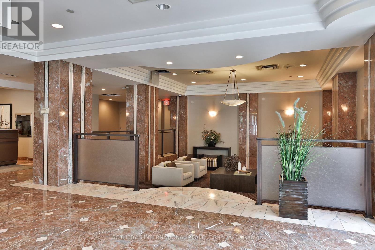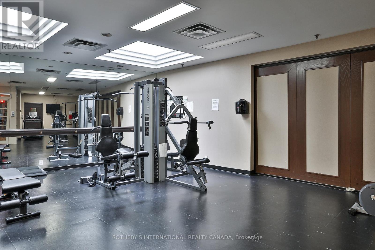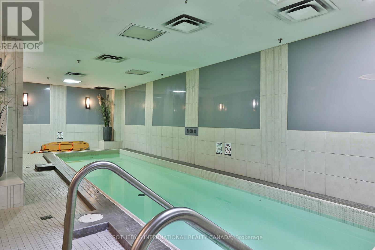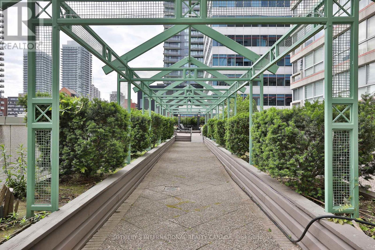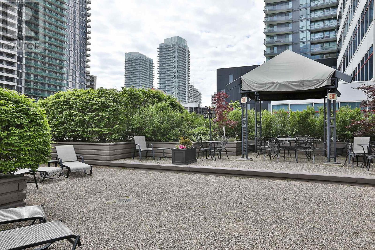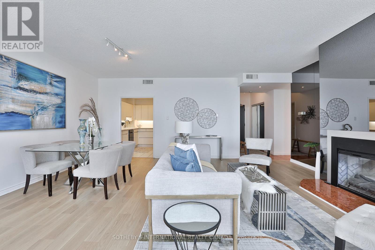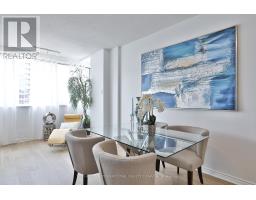2 Bedroom
2 Bathroom
1,400 - 1,599 ft2
Indoor Pool
Central Air Conditioning
Forced Air
$3,650 Monthly
Rarely Available!! Gorgeous, Spacious, Over 1400 Sqft Of Bright Open Living Space, 2 Bedroom, 2 Bathroom, Sub-Penthouse Condo At 7Broadway. This Suite Features 10 Ft Ceilings, Brand New Hardwood Floors, Eat-In Kitchen, Spectacular City Views, Solarium, Large Windows. Walking Distance To Shopping Centre, Theatres, Renowned Restaurants, Choose From A Variety Of Reputable Schools. Excellent Location Steps To The Subway, Ttc, Upcoming Lrt & Minutes To Downtown (id:47351)
Property Details
|
MLS® Number
|
C12352154 |
|
Property Type
|
Single Family |
|
Community Name
|
Mount Pleasant West |
|
Amenities Near By
|
Park, Place Of Worship, Public Transit, Schools |
|
Community Features
|
Pets Not Allowed |
|
Features
|
Conservation/green Belt, Balcony, Carpet Free |
|
Pool Type
|
Indoor Pool |
Building
|
Bathroom Total
|
2 |
|
Bedrooms Above Ground
|
2 |
|
Bedrooms Total
|
2 |
|
Amenities
|
Security/concierge, Exercise Centre, Party Room, Storage - Locker |
|
Appliances
|
Oven - Built-in |
|
Cooling Type
|
Central Air Conditioning |
|
Exterior Finish
|
Brick |
|
Flooring Type
|
Marble, Hardwood, Ceramic |
|
Heating Fuel
|
Natural Gas |
|
Heating Type
|
Forced Air |
|
Size Interior
|
1,400 - 1,599 Ft2 |
|
Type
|
Apartment |
Parking
|
Attached Garage
|
|
|
No Garage
|
|
Land
|
Acreage
|
No |
|
Land Amenities
|
Park, Place Of Worship, Public Transit, Schools |
Rooms
| Level |
Type |
Length |
Width |
Dimensions |
|
Flat |
Foyer |
3.3 m |
1.41 m |
3.3 m x 1.41 m |
|
Flat |
Living Room |
6.55 m |
6.24 m |
6.55 m x 6.24 m |
|
Flat |
Dining Room |
6.55 m |
6.24 m |
6.55 m x 6.24 m |
|
Flat |
Kitchen |
4.75 m |
3.25 m |
4.75 m x 3.25 m |
|
Flat |
Bedroom |
5.5 m |
3.81 m |
5.5 m x 3.81 m |
|
Flat |
Bedroom 2 |
5.95 m |
3 m |
5.95 m x 3 m |
|
Flat |
Solarium |
2.85 m |
2.12 m |
2.85 m x 2.12 m |
https://www.realtor.ca/real-estate/28749559/1003-7-broadway-avenue-toronto-mount-pleasant-west-mount-pleasant-west
