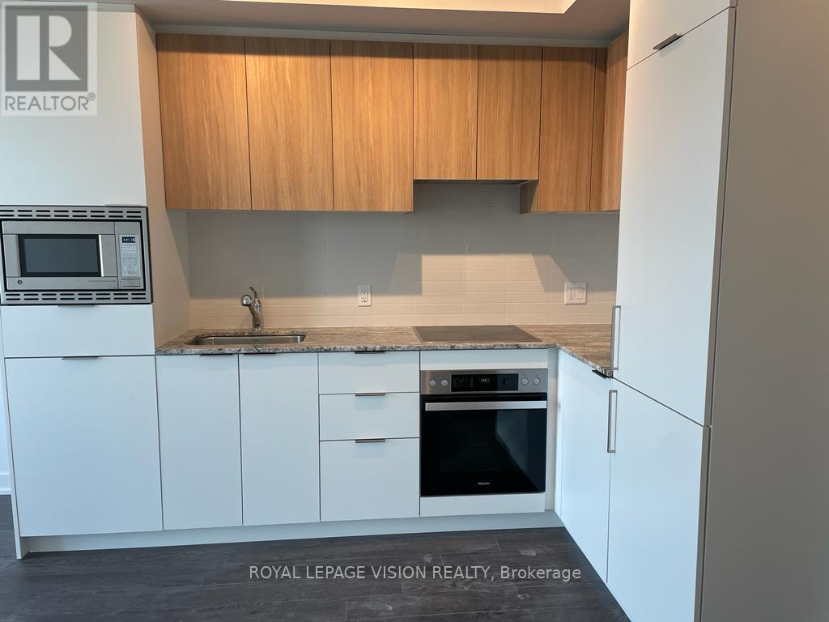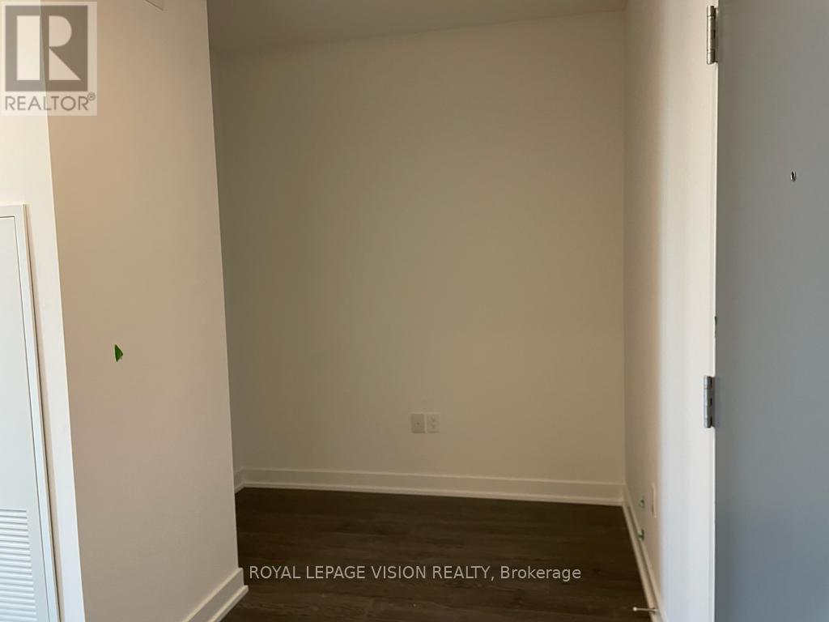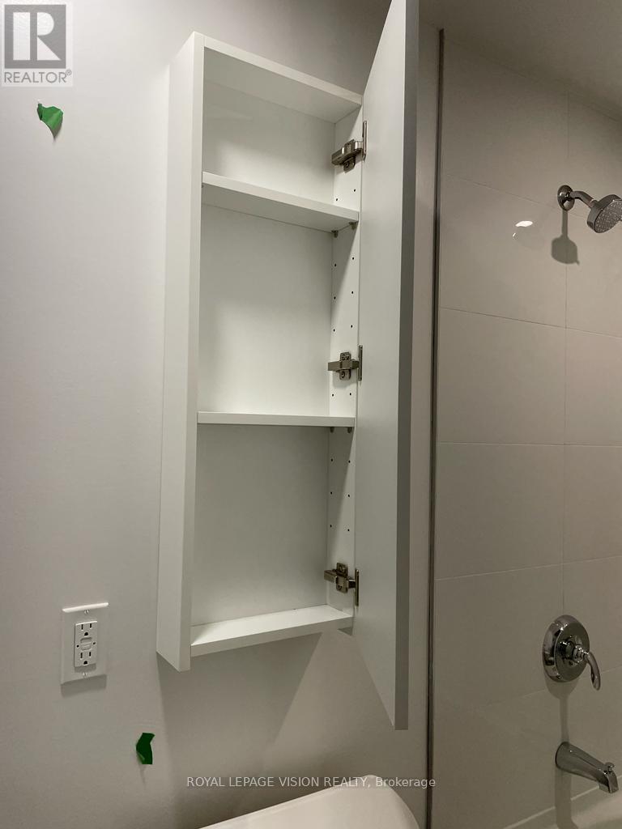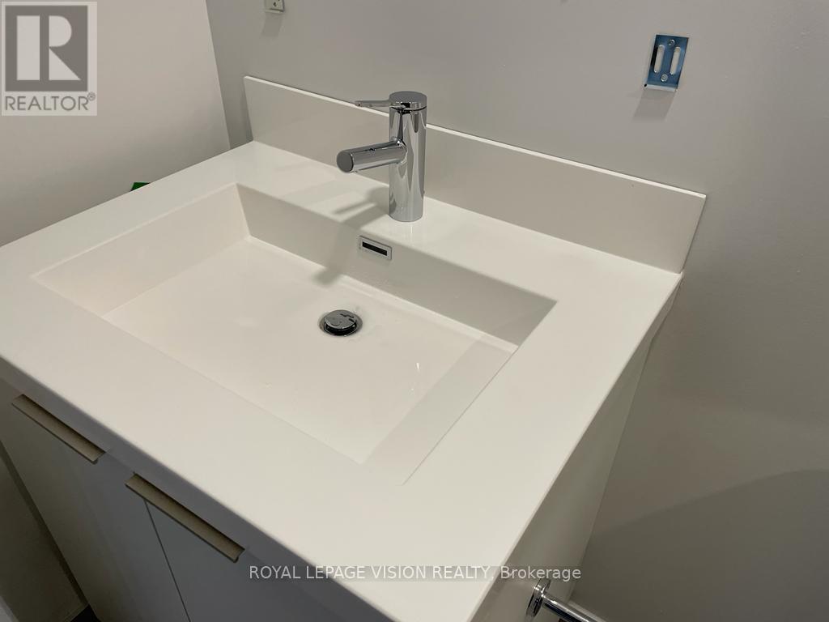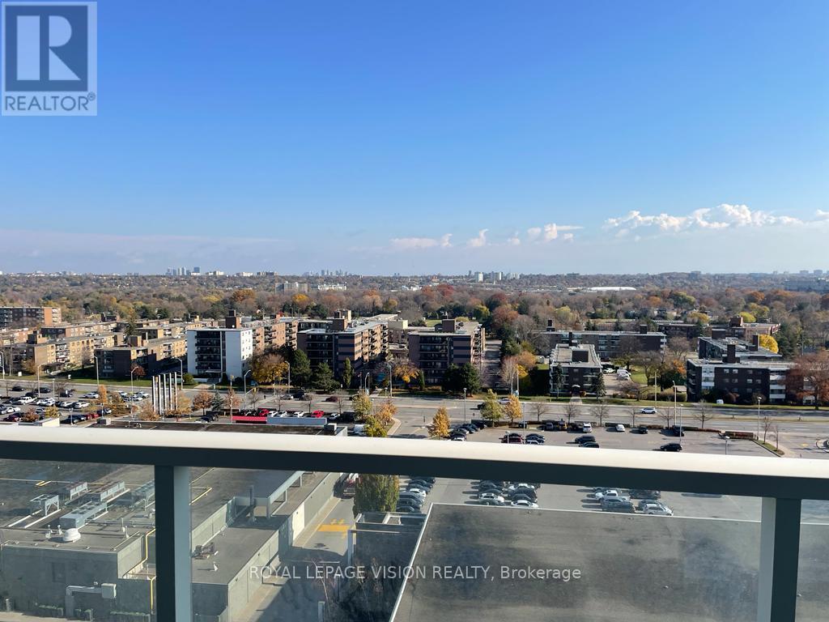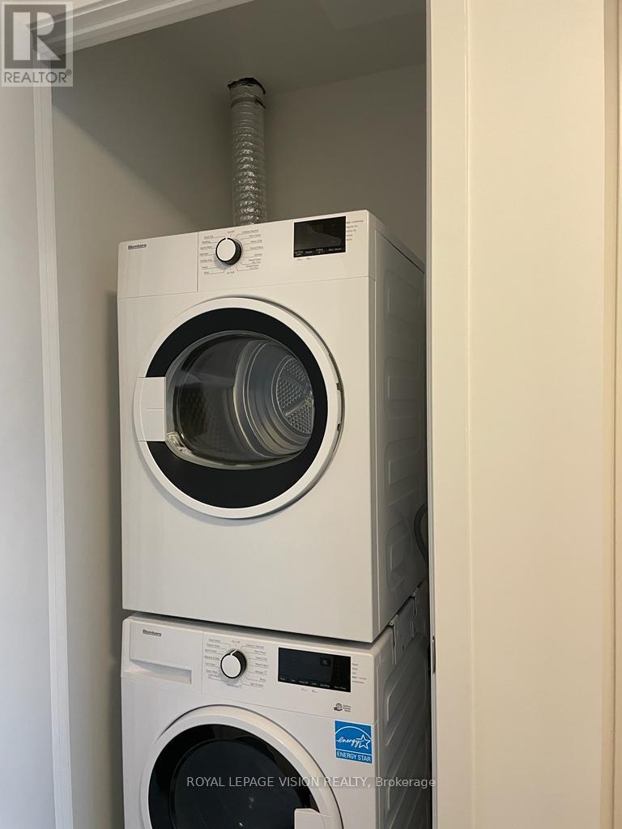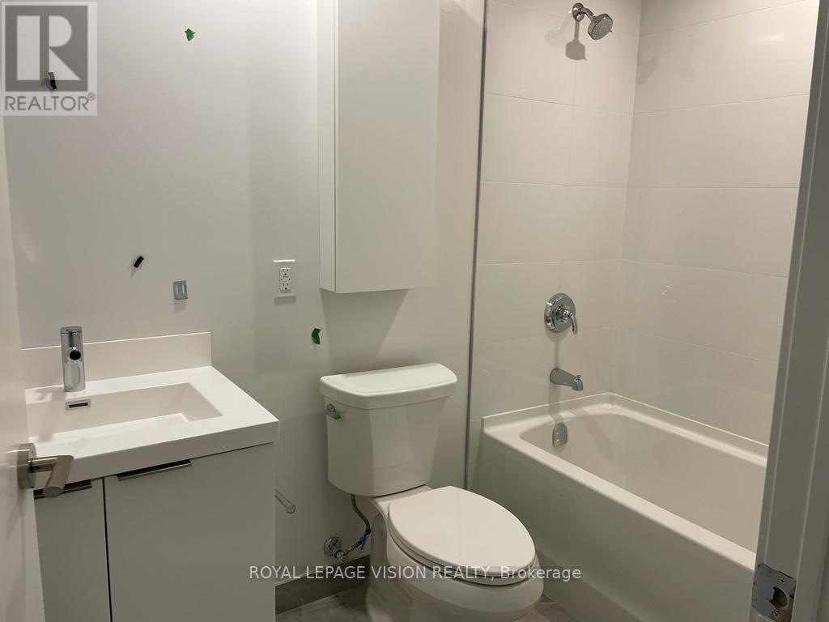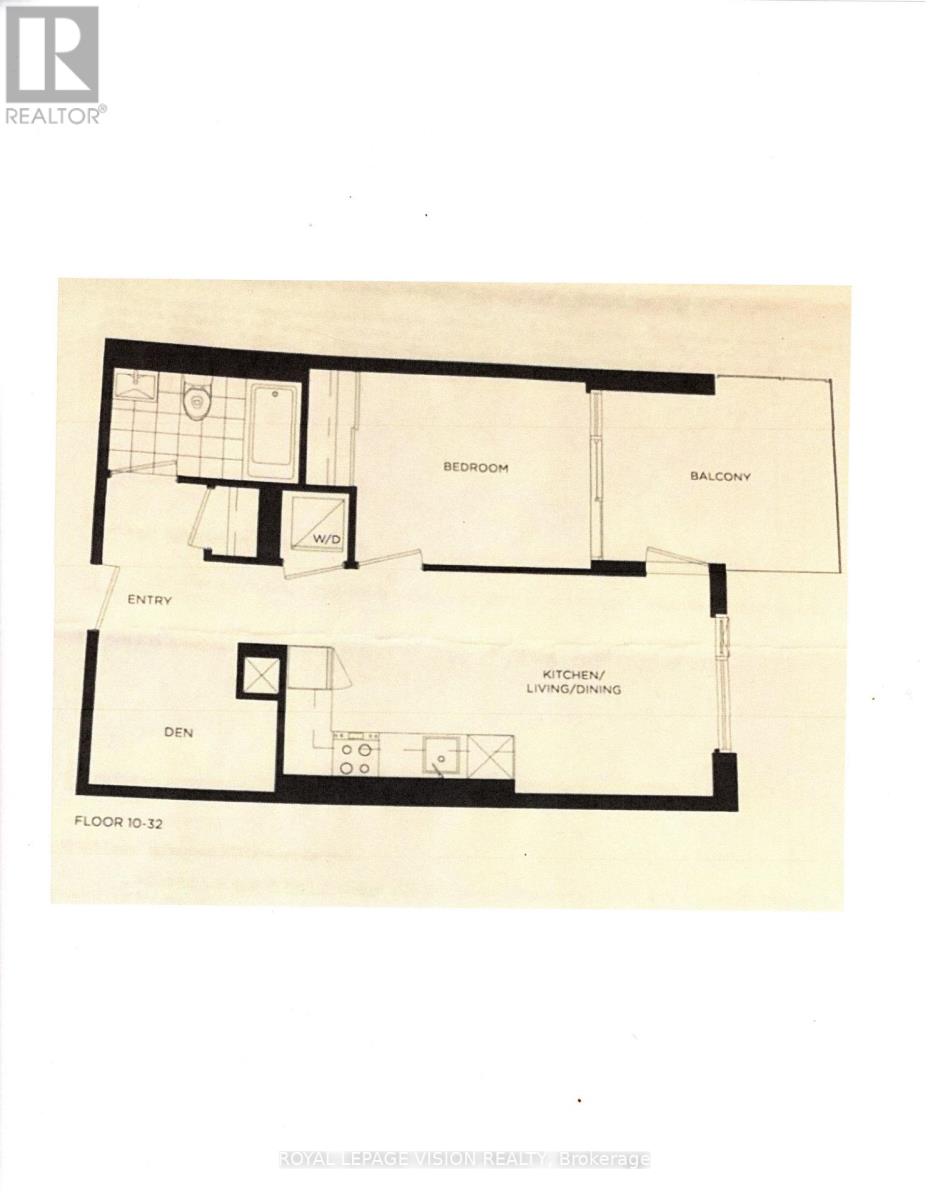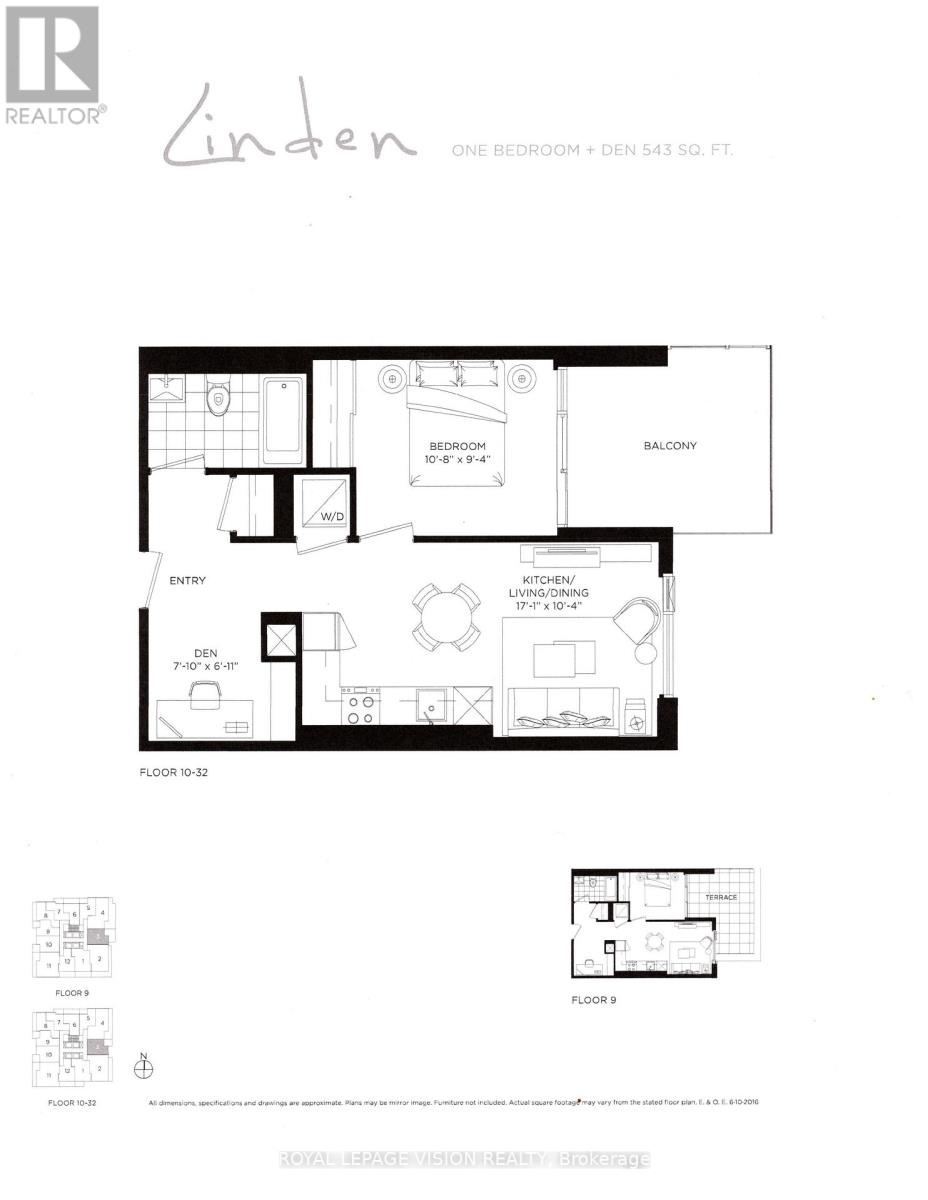2 Bedroom
1 Bathroom
500 - 599 ft2
Central Air Conditioning
Heat Pump
$2,450 Monthly
One Bedroom & Separate Room Den (that can be used as an additional sleep area) , Sunrise East Views, Balcony. All Wood/ Ceramic Floors, No Carpet, One Parking Spot. Steps To All That Shops On Don Mills Has To Offer. Bars, Restaurants, VIP Cinemas, TD Bank, Metro Grocery, Retail Shops. (id:47351)
Property Details
|
MLS® Number
|
C12462609 |
|
Property Type
|
Single Family |
|
Community Name
|
Banbury-Don Mills |
|
Community Features
|
Pet Restrictions |
|
Features
|
Balcony, Carpet Free, In Suite Laundry |
|
Parking Space Total
|
1 |
Building
|
Bathroom Total
|
1 |
|
Bedrooms Above Ground
|
1 |
|
Bedrooms Below Ground
|
1 |
|
Bedrooms Total
|
2 |
|
Appliances
|
Blinds, Cooktop, Dishwasher, Dryer, Microwave, Oven, Stove, Washer, Refrigerator |
|
Cooling Type
|
Central Air Conditioning |
|
Exterior Finish
|
Concrete |
|
Flooring Type
|
Wood |
|
Heating Fuel
|
Electric |
|
Heating Type
|
Heat Pump |
|
Size Interior
|
500 - 599 Ft2 |
|
Type
|
Apartment |
Parking
Land
Rooms
| Level |
Type |
Length |
Width |
Dimensions |
|
Flat |
Living Room |
3.15 m |
5.21 m |
3.15 m x 5.21 m |
|
Flat |
Dining Room |
3.15 m |
5.21 m |
3.15 m x 5.21 m |
|
Flat |
Kitchen |
3.15 m |
5.21 m |
3.15 m x 5.21 m |
|
Flat |
Bedroom |
2.84 m |
3.25 m |
2.84 m x 3.25 m |
|
Flat |
Den |
2.11 m |
2.39 m |
2.11 m x 2.39 m |
https://www.realtor.ca/real-estate/28990401/1003-50-oneil-road-toronto-banbury-don-mills-banbury-don-mills
