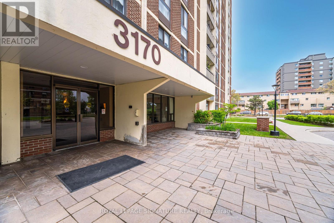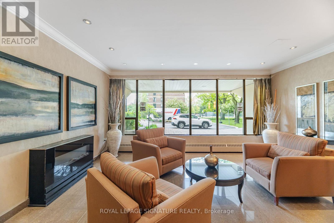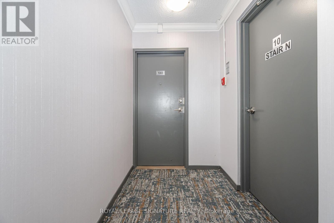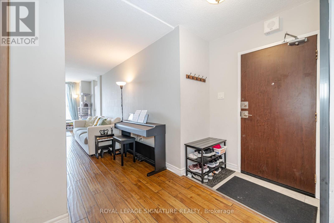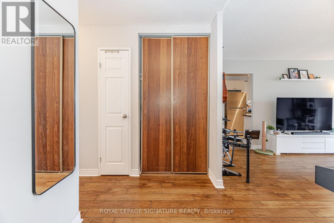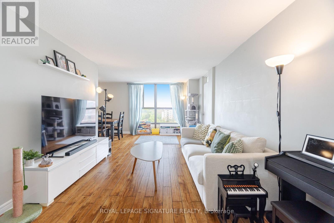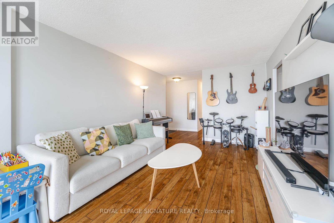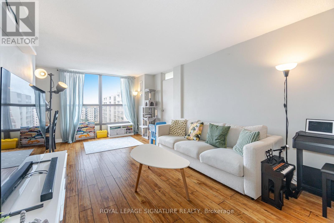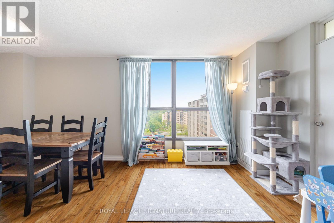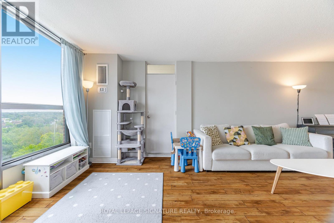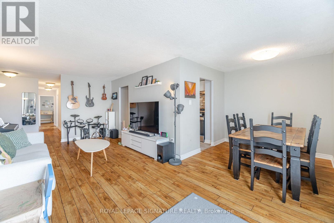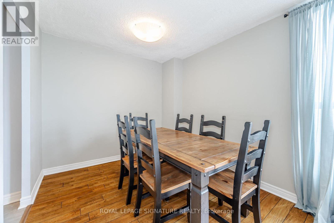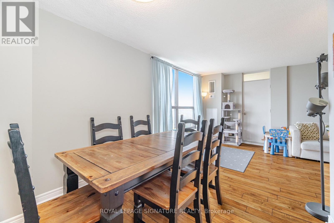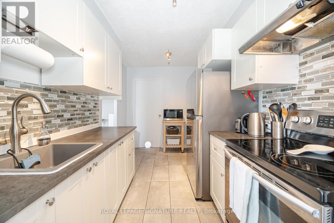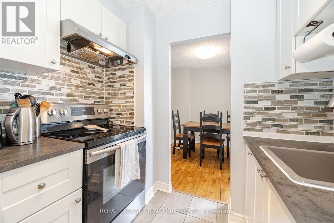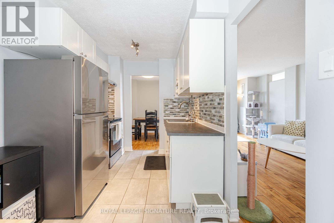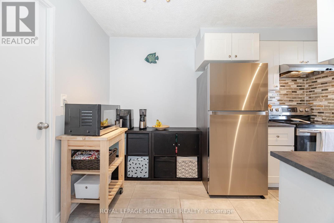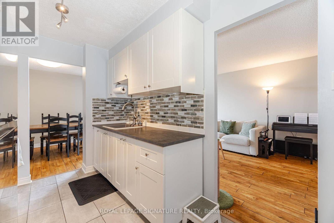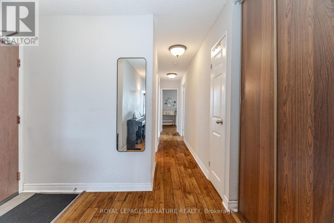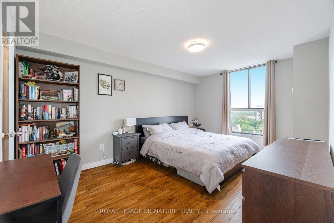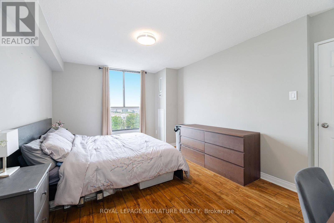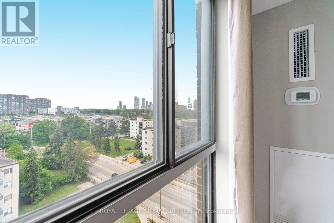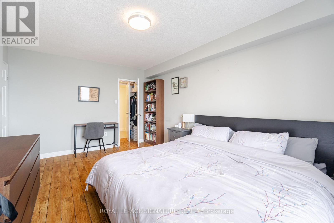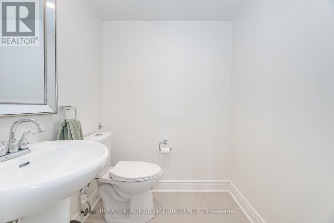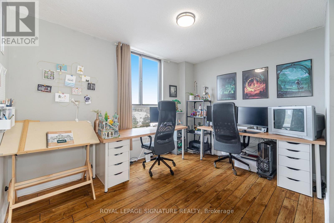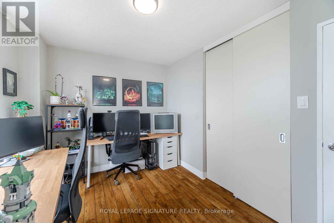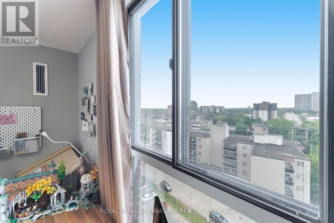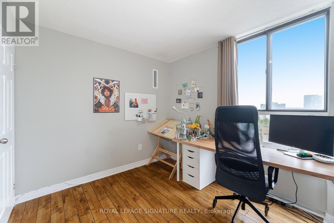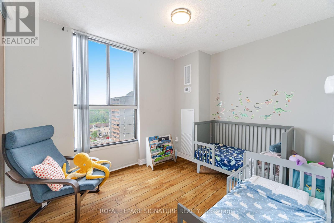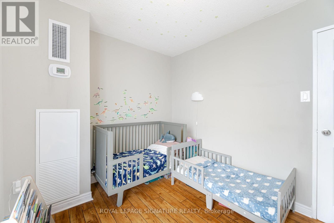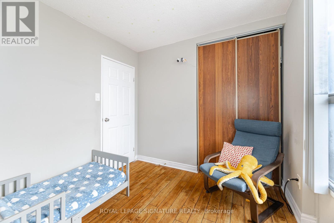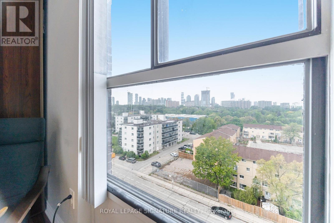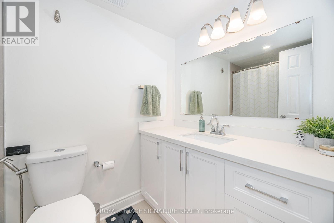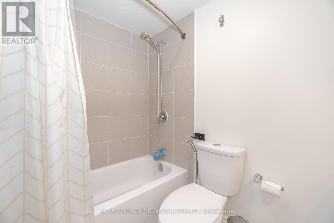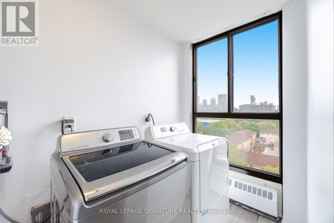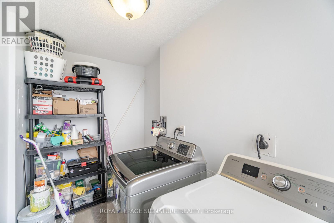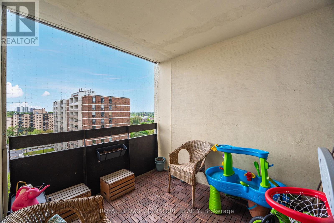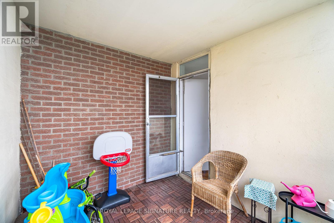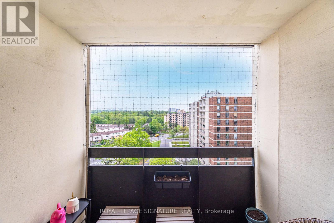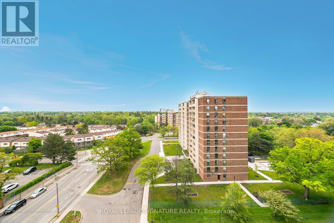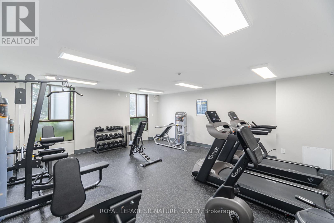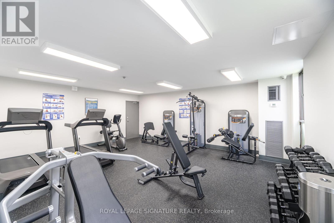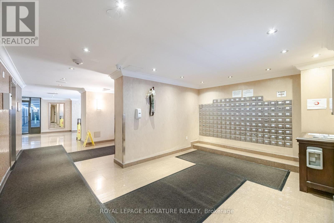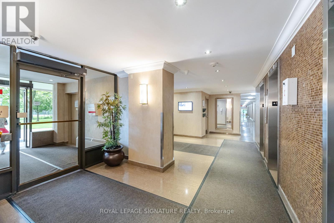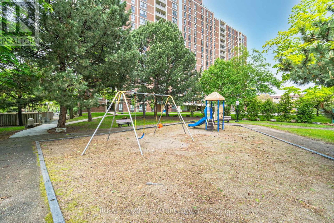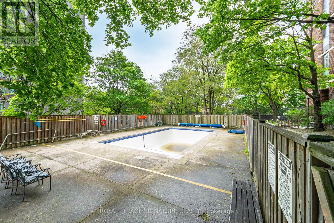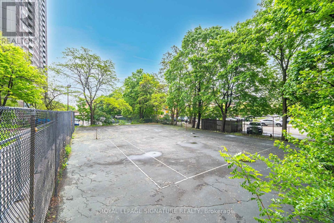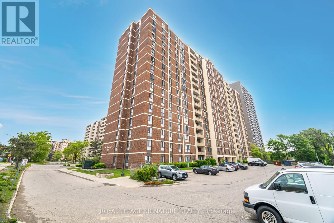1003 - 3170 Kirwin Avenue Mississauga, Ontario L5A 3R1
$495,000Maintenance, Heat, Electricity, Water, Cable TV, Common Area Maintenance, Insurance, Parking
$1,171.02 Monthly
Maintenance, Heat, Electricity, Water, Cable TV, Common Area Maintenance, Insurance, Parking
$1,171.02 Monthly- PRICED TO SELL-- Best value in the city for a unit this size- All-Inclusive Maintenance Fee (Utilities, Gigabit Internet & Cable)- Renovated Bathrooms- Custom Closet Doors installed- 3 Spacious Bedrooms- Primary Bedroom with Walk-In Closet & Ensuite- Full-Size Laundry Room with Extra Storage- $10,000 Fan Coil System Upgrade with New Thermostats ( 5% of Units)This corner unit features smart, functional layout with an open-concept living and dining area, perfect for entertaining or relaxing. Located just an 8-minute walk from the GO Station,this bright and move-in ready unit offers comfort, convenience, and long-term security in a well-run community. (id:47351)
Property Details
| MLS® Number | W12366008 |
| Property Type | Single Family |
| Community Name | Cooksville |
| Community Features | Pet Restrictions |
| Features | Balcony |
| Parking Space Total | 1 |
Building
| Bathroom Total | 2 |
| Bedrooms Above Ground | 3 |
| Bedrooms Total | 3 |
| Appliances | Window Coverings |
| Cooling Type | Central Air Conditioning |
| Exterior Finish | Brick |
| Flooring Type | Ceramic |
| Half Bath Total | 1 |
| Heating Fuel | Natural Gas |
| Heating Type | Forced Air |
| Size Interior | 1,200 - 1,399 Ft2 |
| Type | Apartment |
Parking
| Underground | |
| Garage |
Land
| Acreage | No |
Rooms
| Level | Type | Length | Width | Dimensions |
|---|---|---|---|---|
| Flat | Living Room | 8.58 m | 3.3 m | 8.58 m x 3.3 m |
| Flat | Dining Room | 2.7 m | 2.4 m | 2.7 m x 2.4 m |
| Flat | Kitchen | 3.95 m | 2.4 m | 3.95 m x 2.4 m |
| Flat | Primary Bedroom | 4.8 m | 3.6 m | 4.8 m x 3.6 m |
| Flat | Bedroom 2 | 3.53 m | 2.85 m | 3.53 m x 2.85 m |
| Flat | Bedroom 3 | 3.25 m | 2.75 m | 3.25 m x 2.75 m |
| Flat | Laundry Room | 3.13 m | 2 m | 3.13 m x 2 m |

