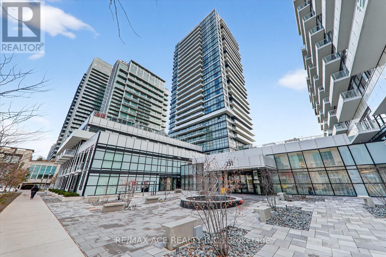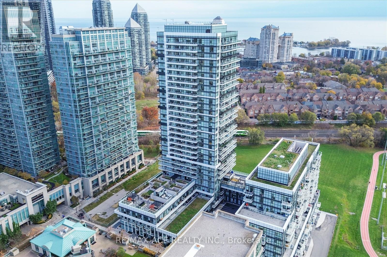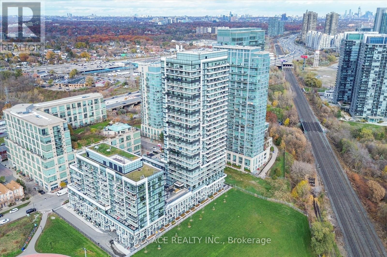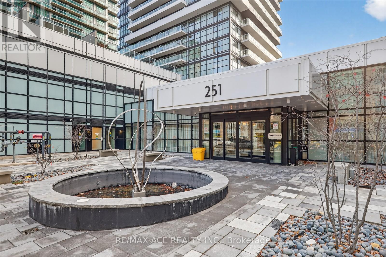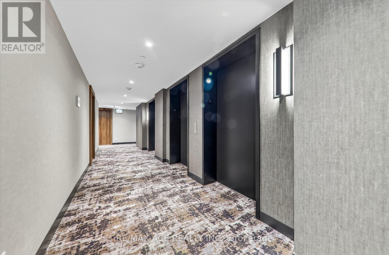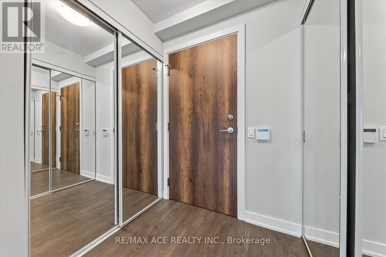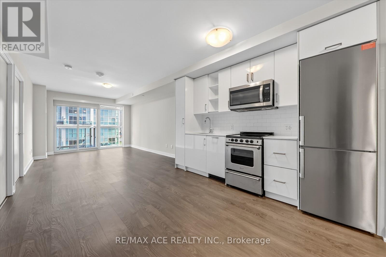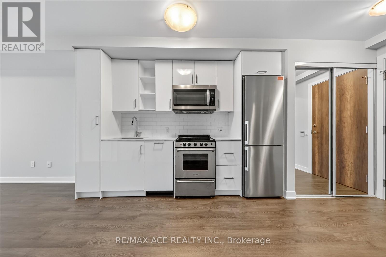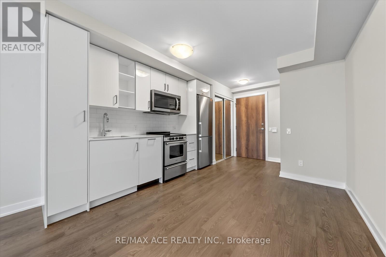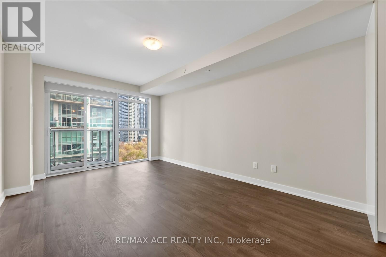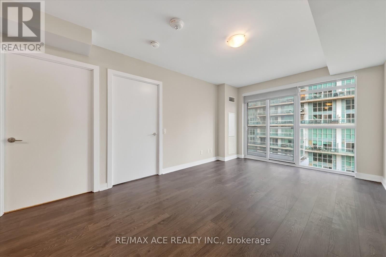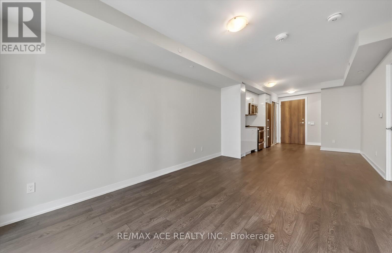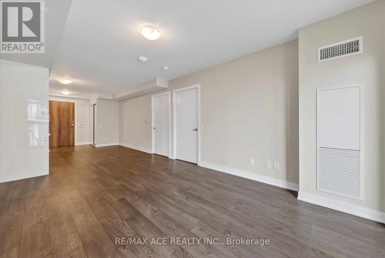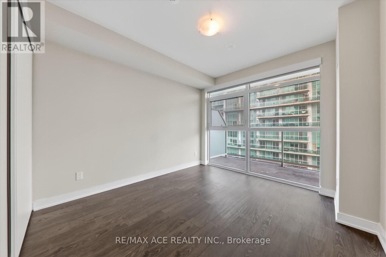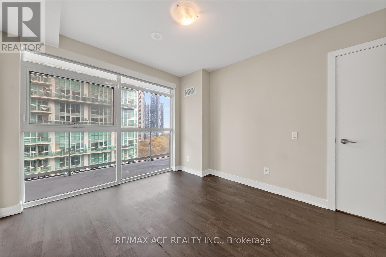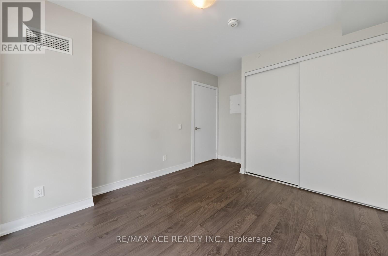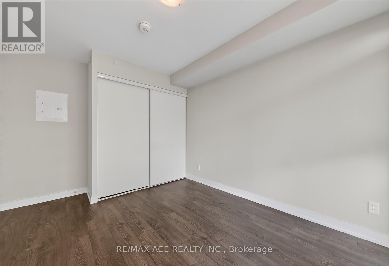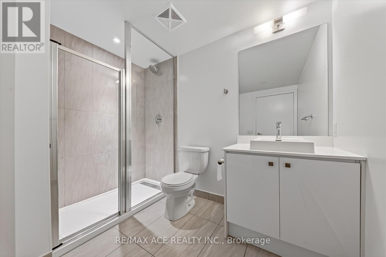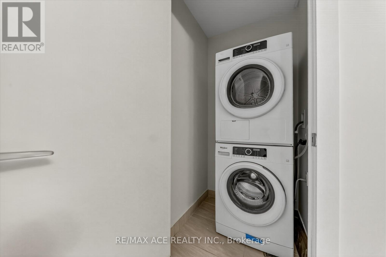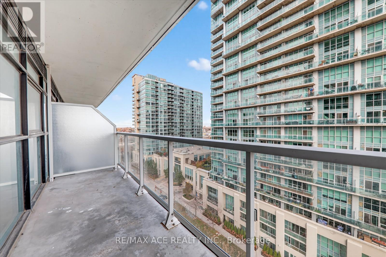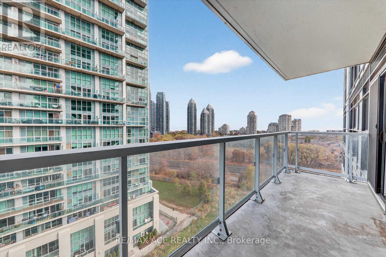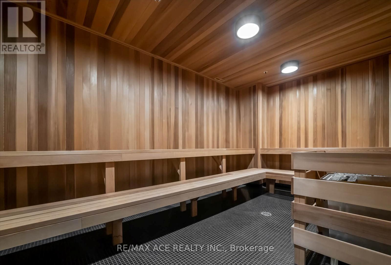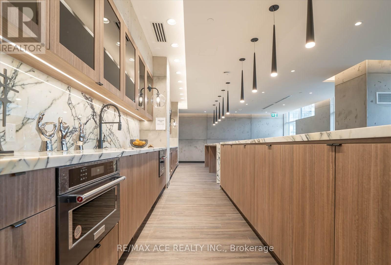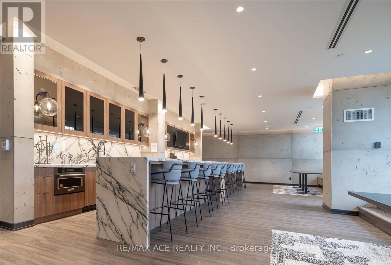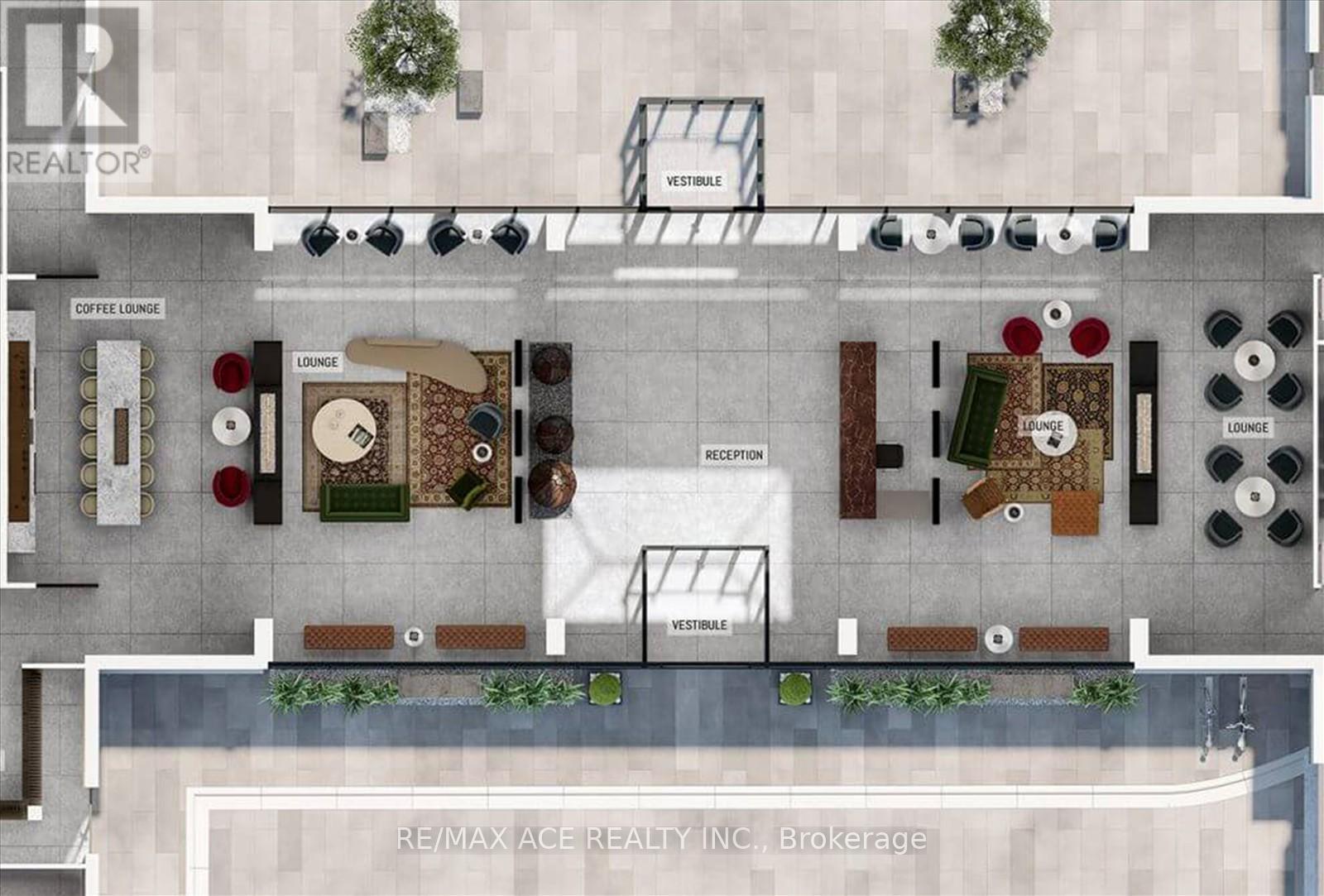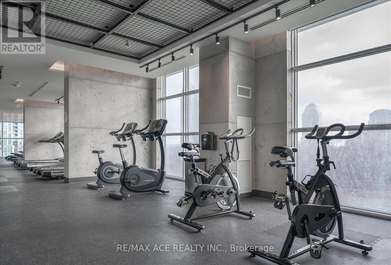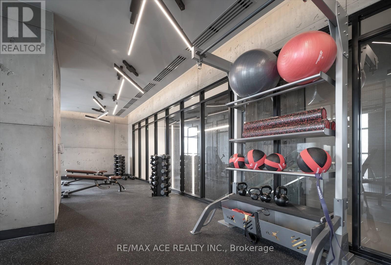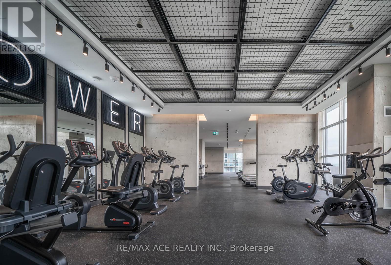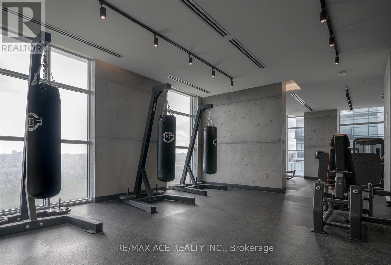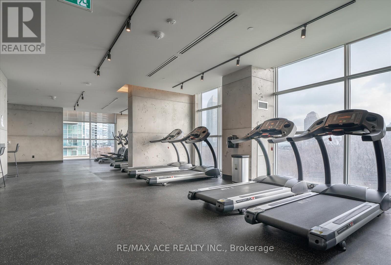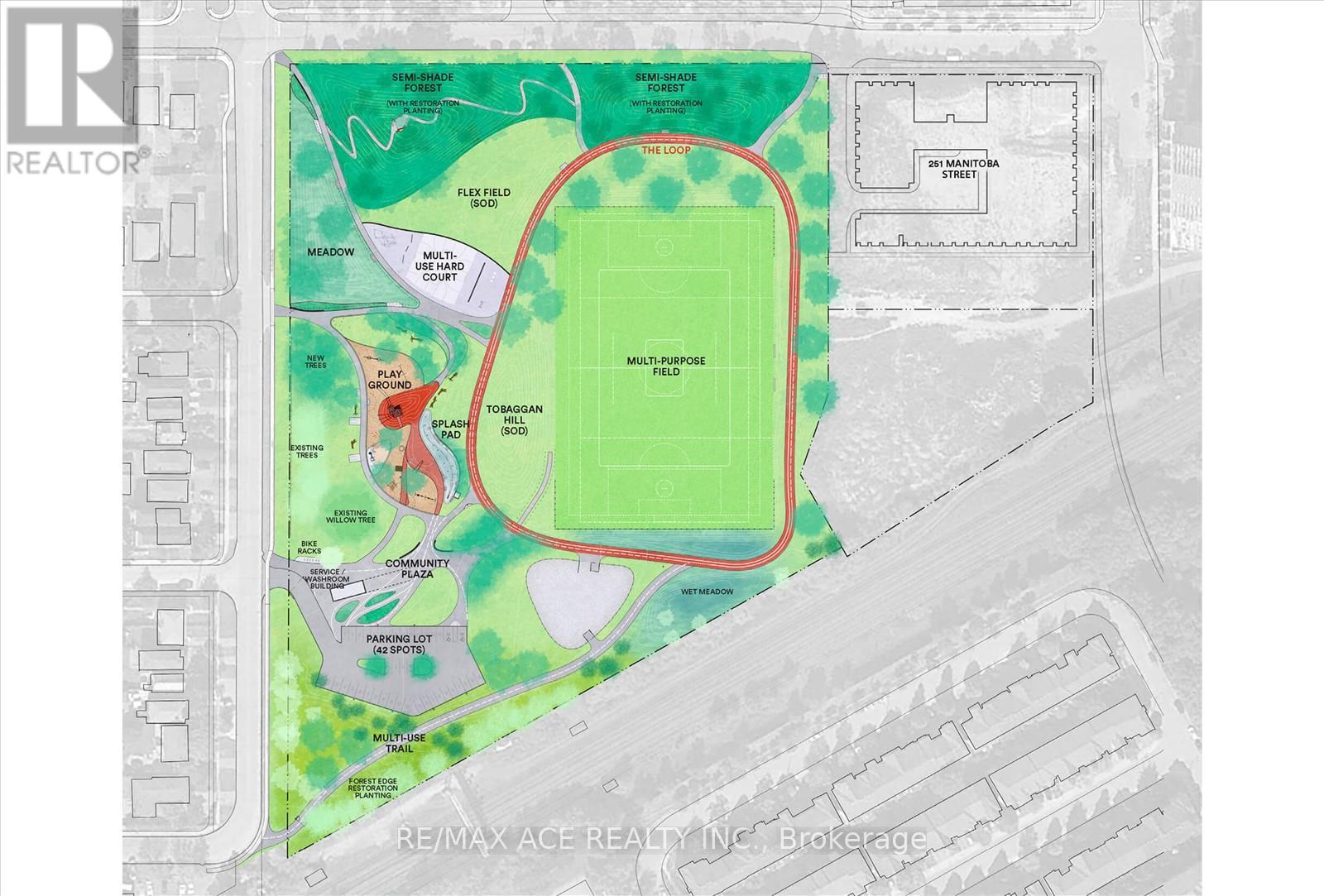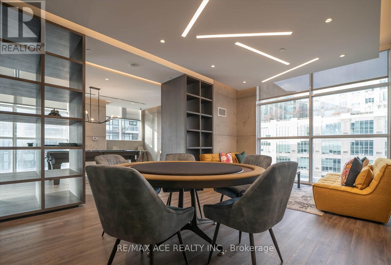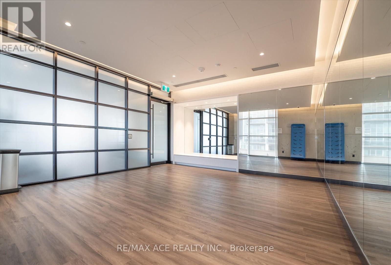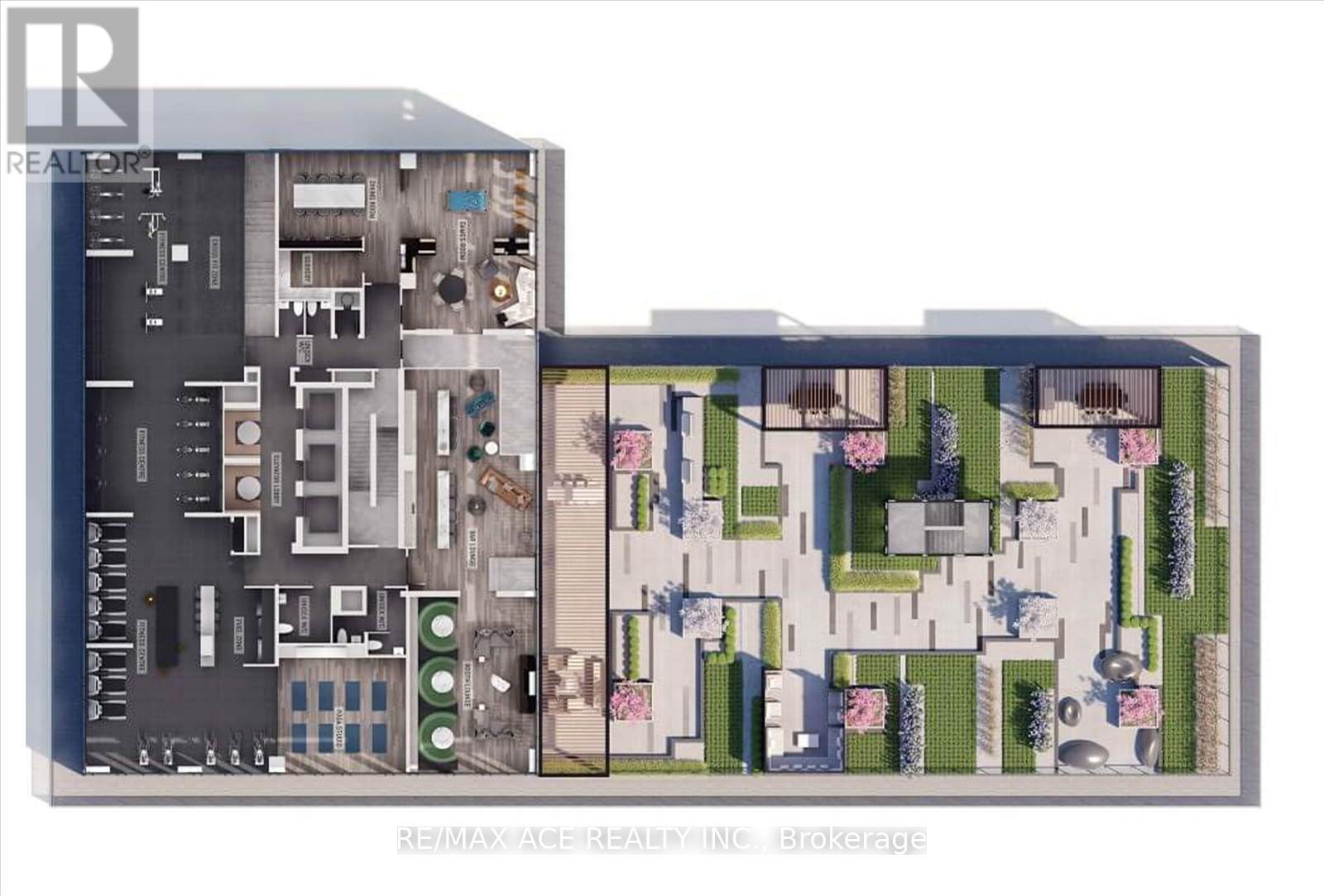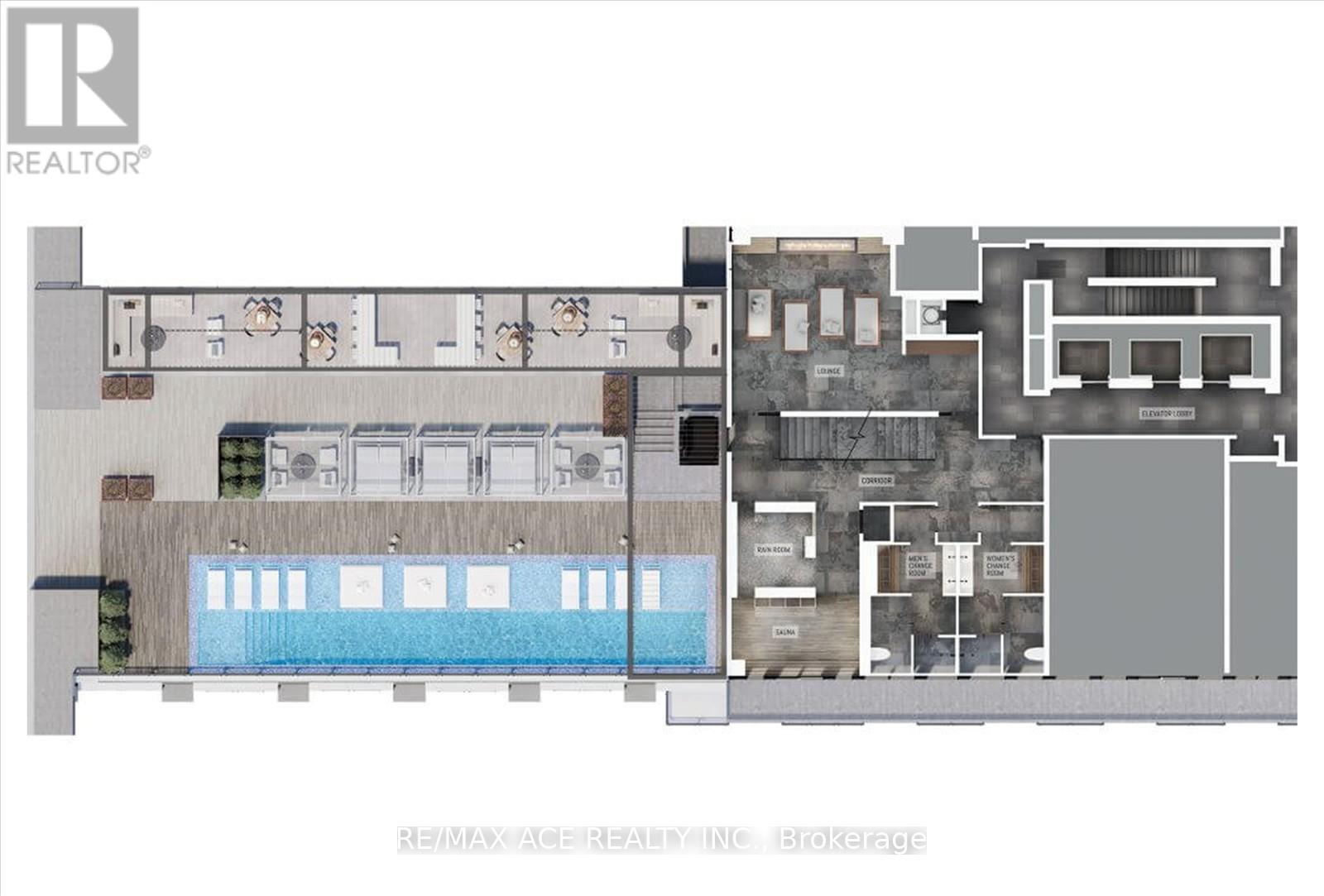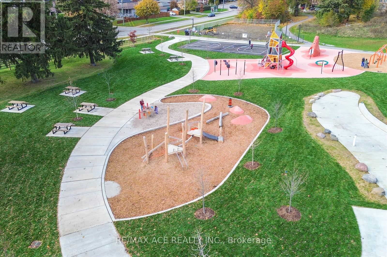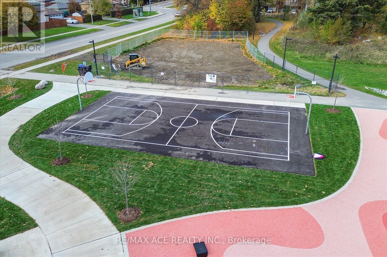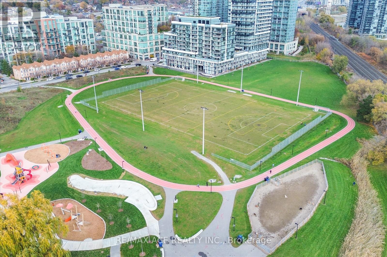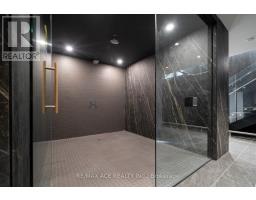1003 - 251 Manitoba Street Toronto, Ontario M8Y 0C7
1 Bedroom
1 Bathroom
600 - 699 ft2
Multi-Level
Central Air Conditioning
Forced Air
$540,000Maintenance, Heat, Insurance, Common Area Maintenance, Parking
$461.13 Monthly
Maintenance, Heat, Insurance, Common Area Maintenance, Parking
$461.13 MonthlyThis stunning three-year-old Phoenix condo by Empire features an open-concept layout with a large bedroom, 9 ft ceilings, and 610 sqft. Overlooking Mimico Creek and the lake, it is bright and spacious. Located in a great area, with bus, streetcar, and GO Transit just minutes from you door! Clsoe to the lake and all amenities, including restaurants, supermarkets, LCBO, gallery shops, malls, and coffee shops. (id:47351)
Property Details
| MLS® Number | W12549538 |
| Property Type | Single Family |
| Community Name | Mimico |
| Community Features | Pets Allowed With Restrictions |
| Features | Balcony |
| Parking Space Total | 1 |
Building
| Bathroom Total | 1 |
| Bedrooms Above Ground | 1 |
| Bedrooms Total | 1 |
| Age | 0 To 5 Years |
| Appliances | Dishwasher, Dryer, Microwave, Hood Fan, Stove, Washer, Refrigerator |
| Architectural Style | Multi-level |
| Basement Type | None |
| Cooling Type | Central Air Conditioning |
| Exterior Finish | Concrete |
| Heating Fuel | Natural Gas |
| Heating Type | Forced Air |
| Size Interior | 600 - 699 Ft2 |
| Type | Apartment |
Parking
| No Garage |
Land
| Acreage | No |
Rooms
| Level | Type | Length | Width | Dimensions |
|---|---|---|---|---|
| Main Level | Living Room | 8.4 m | 3.9 m | 8.4 m x 3.9 m |
| Main Level | Dining Room | 8.4 m | 3.9 m | 8.4 m x 3.9 m |
| Main Level | Kitchen | 8.4 m | 3.9 m | 8.4 m x 3.9 m |
| Main Level | Bedroom | 3.7 m | 3.05 m | 3.7 m x 3.05 m |
https://www.realtor.ca/real-estate/29108429/1003-251-manitoba-street-toronto-mimico-mimico
