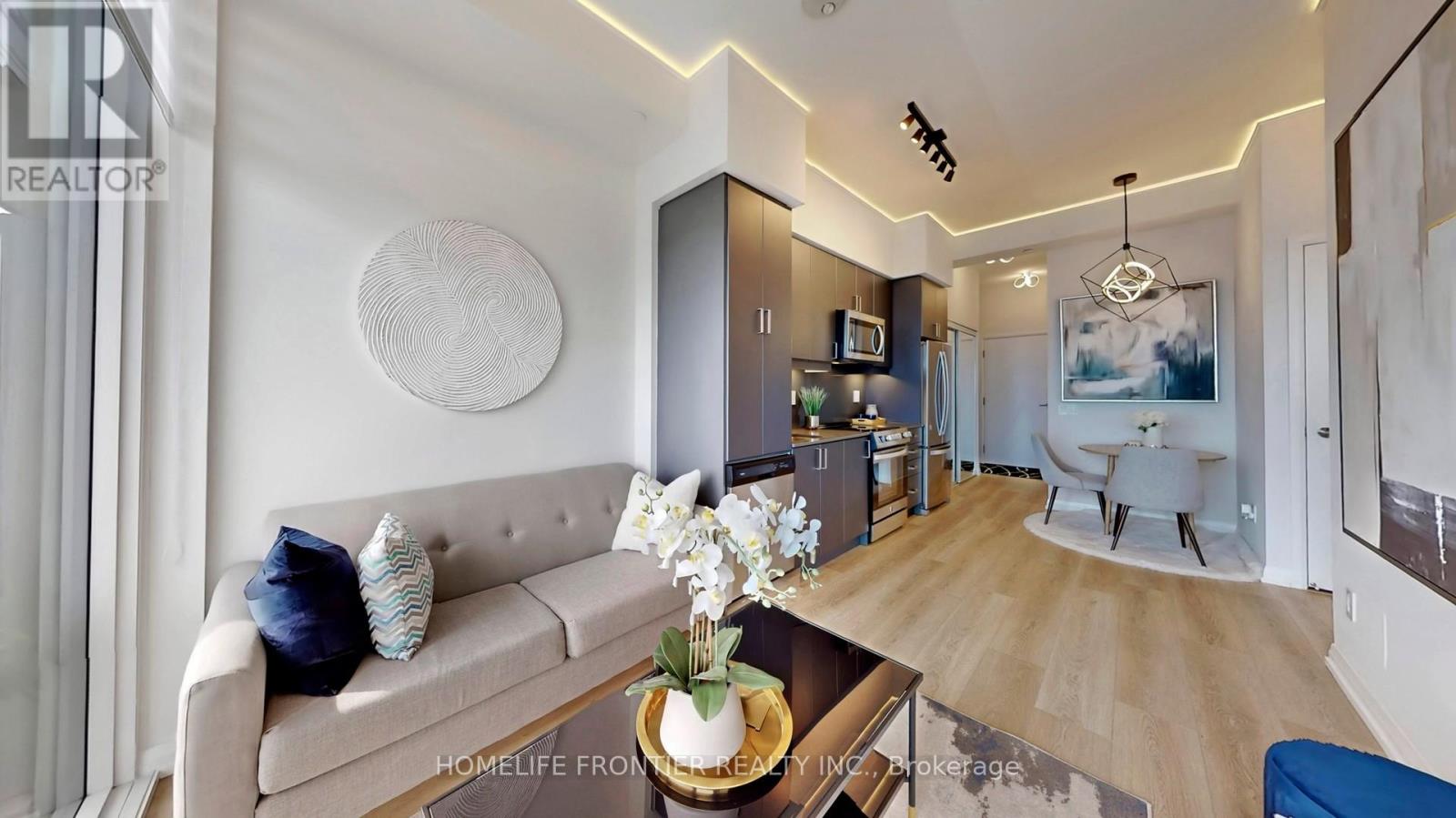1001 - 7895 Jane Street Vaughan, Ontario M3B 2M3
$529,000Maintenance, Common Area Maintenance, Insurance
$385.30 Monthly
Maintenance, Common Area Maintenance, Insurance
$385.30 MonthlyBeautiful 1 bedroom REONVATED Condo with a gorgeous view. This one bedroom is move-in readywith 10ft high-ceilings and plenty of natural light, New wide vinyl floors and freshly painted,full size appliances. The bedroom holds a queen size bed and double closet. Spaciousopen-concept floor plan features a large bedroom and 1 bathroom. Fully equipped kitchen withstainless steel appliances with new induction oven. SS Fridge, SS Stove, Built-in Microwave,Dishwasher, Stacked Washer/Dryer. 1 Locker Included. Conveniently located close to VMC Subway &Bus Terminal, Hwy 400/407, York University & a variety of shops & restaurants. 24Hr Concierge,Amenities: Fitness Room, Spa, Party Room, Dining Room, Game Room, Theatre Room. (id:47351)
Property Details
| MLS® Number | N12340447 |
| Property Type | Single Family |
| Community Name | Concord |
| Community Features | Pet Restrictions |
| Features | Balcony, Carpet Free |
Building
| Bathroom Total | 1 |
| Bedrooms Above Ground | 1 |
| Bedrooms Total | 1 |
| Amenities | Storage - Locker |
| Appliances | Dishwasher, Dryer, Microwave, Stove, Washer, Window Coverings, Refrigerator |
| Cooling Type | Central Air Conditioning |
| Exterior Finish | Concrete |
| Flooring Type | Vinyl |
| Heating Fuel | Natural Gas |
| Heating Type | Forced Air |
| Size Interior | 500 - 599 Ft2 |
| Type | Apartment |
Parking
| Underground | |
| No Garage |
Land
| Acreage | No |
Rooms
| Level | Type | Length | Width | Dimensions |
|---|---|---|---|---|
| Main Level | Living Room | 3.05 m | 6.35 m | 3.05 m x 6.35 m |
| Main Level | Dining Room | 3.05 m | 6.35 m | 3.05 m x 6.35 m |
| Main Level | Kitchen | 3.05 m | 6.35 m | 3.05 m x 6.35 m |
| Main Level | Primary Bedroom | 2.89 m | 3.15 m | 2.89 m x 3.15 m |
https://www.realtor.ca/real-estate/28724331/1001-7895-jane-street-vaughan-concord-concord














































