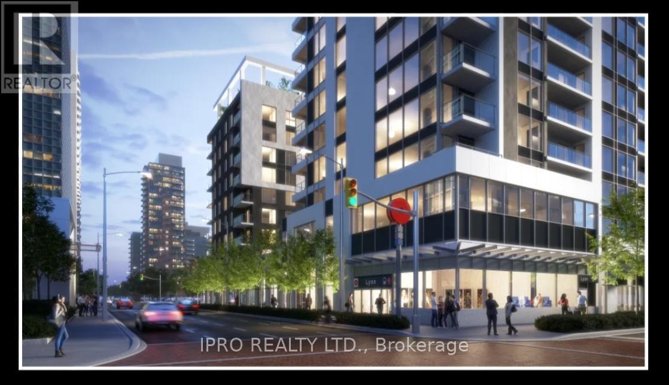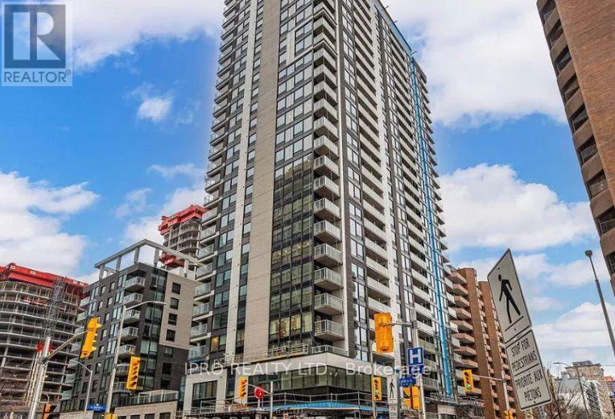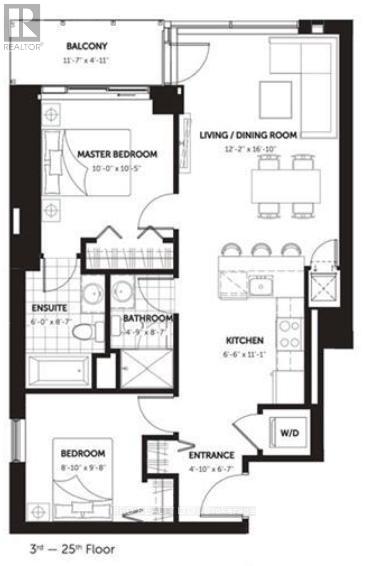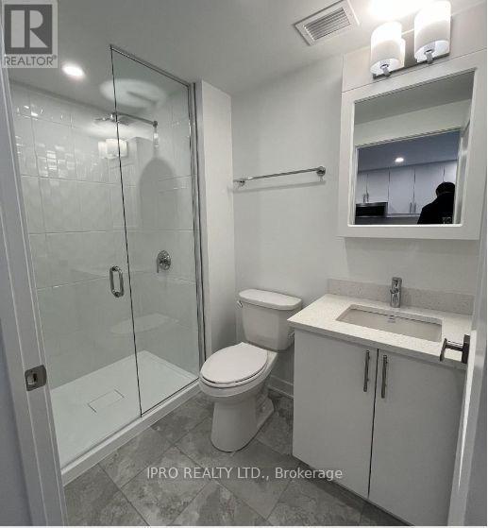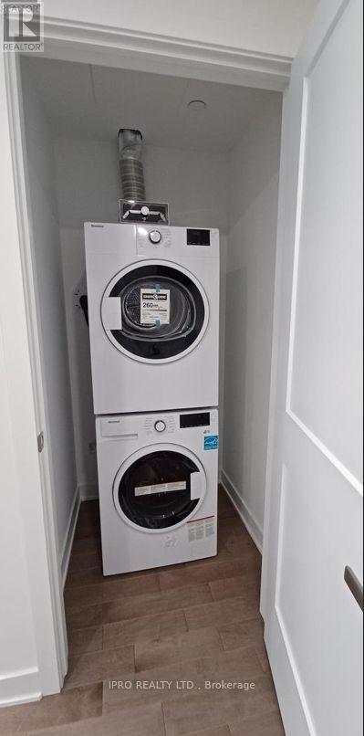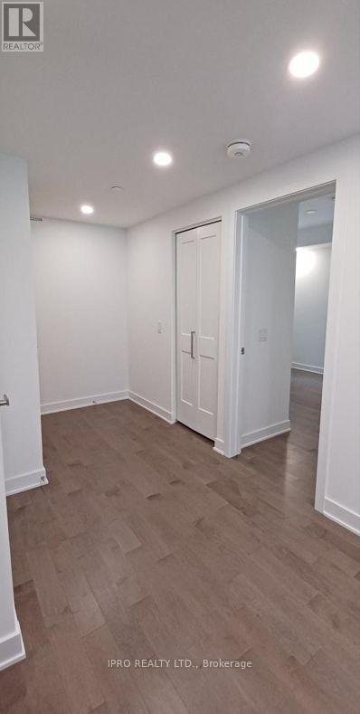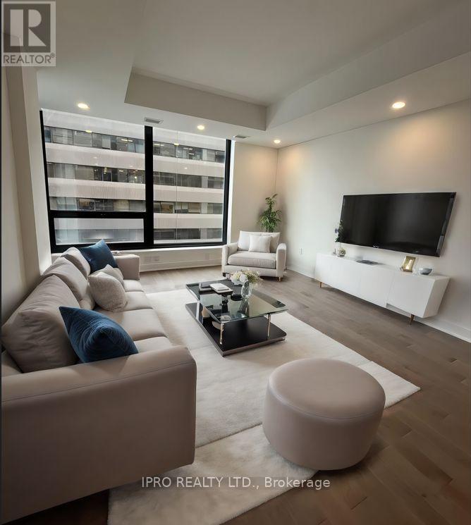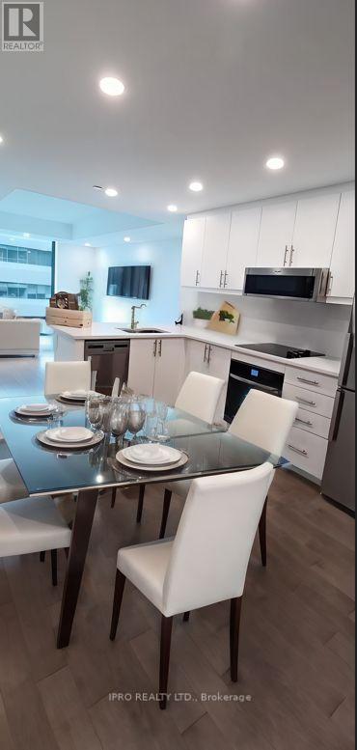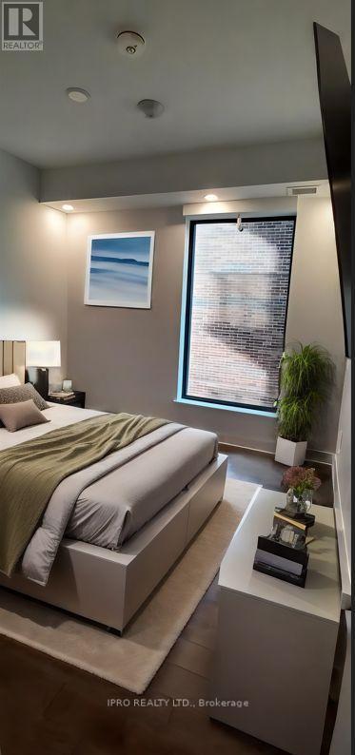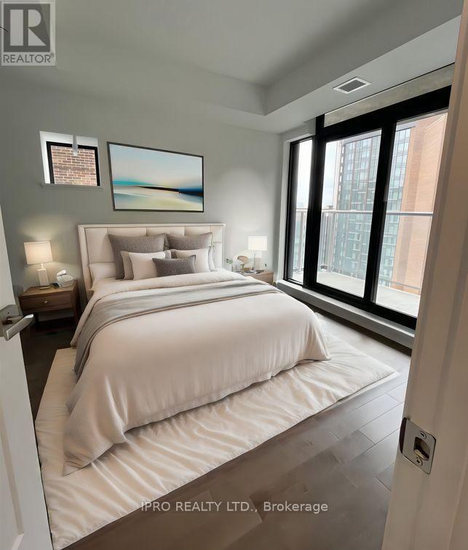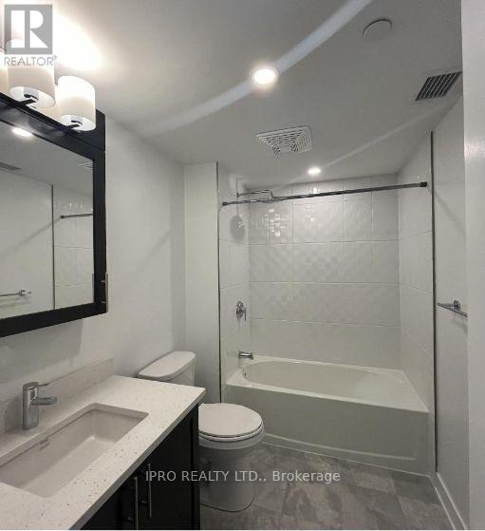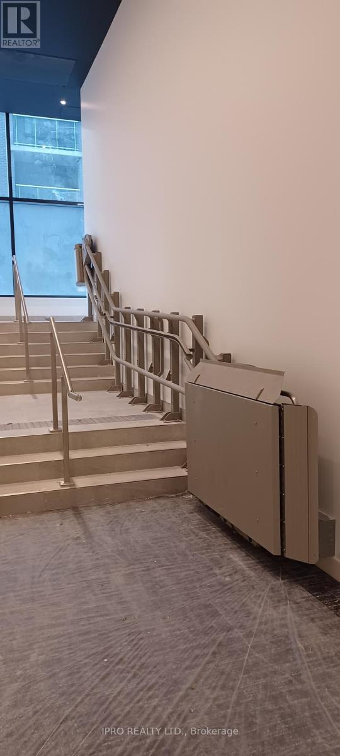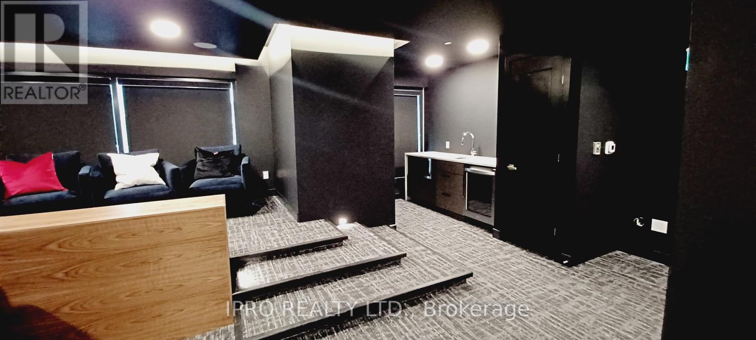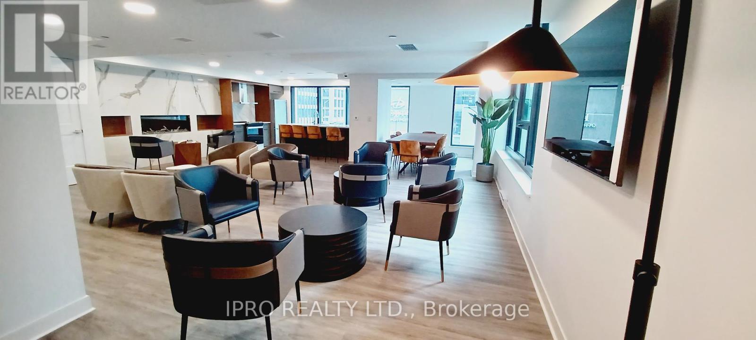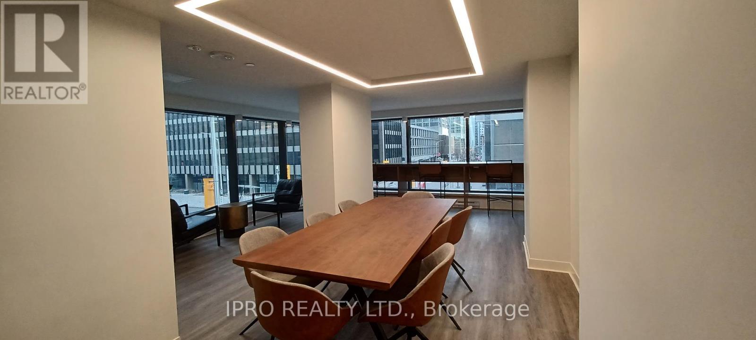2 Bedroom
2 Bathroom
Indoor Pool
Central Air Conditioning
Forced Air
$2,725 Monthly
Meticulously designed 2 bedroom 2 washroom oasis within urban desert. A corner unit with no one to share the balcony with atop Ottawa LRT Lyon Station this spacious, modern and bright unit offers open concept living/dinning room and a fully functional Kitchen with built in appliances and high-end laundry. 4 pc ensuite washroom in the main bedroom and a 3 pc washroom services the second bedroom. Laid out with privacy in mind. Hardwood floor, smooth white moonlit Quartz countertops and ceramic adorn this unit with pot lights through out. With 24/7 security at the desk and at parking level, electronic access to building and the unit, and all inclusive resort like living makes this a safe haven for any student and professional alike. Offers: Amenities such as indoor ACCESSIBLE SWIMMING POOL with lift chair, guest suite, EV enabled parking, terrace for BBQ parties, office space with wifi, party lounge, movie theatre, in suite laundry. Commuting to nearby U Ottawa, By-ward market, and Parliament has never been effortless. This no pets, no smoking residential tower is not to be missed. Walk Score 98, Bike score 97 and Transit score 90. **** EXTRAS **** 7 Appliances, . Fantastic and accessible amenities provide for enjoyable and quiet recreation. Business lounge, party lounge, boutique gym, party theatre room, heated pool with accessible lift and chair into the pool. All ELFs. (id:47351)
Property Details
|
MLS® Number
|
X8307124 |
|
Property Type
|
Single Family |
|
Community Name
|
Ottawa |
|
Amenities Near By
|
Public Transit |
|
Community Features
|
Pets Not Allowed |
|
Features
|
Wheelchair Access, Balcony, Guest Suite |
|
Pool Type
|
Indoor Pool |
Building
|
Bathroom Total
|
2 |
|
Bedrooms Above Ground
|
2 |
|
Bedrooms Total
|
2 |
|
Amenities
|
Security/concierge, Exercise Centre, Party Room, Storage - Locker |
|
Appliances
|
Oven - Built-in |
|
Cooling Type
|
Central Air Conditioning |
|
Exterior Finish
|
Brick, Concrete |
|
Heating Fuel
|
Natural Gas |
|
Heating Type
|
Forced Air |
|
Type
|
Apartment |
Parking
Land
|
Access Type
|
Year-round Access |
|
Acreage
|
No |
|
Land Amenities
|
Public Transit |
Rooms
| Level |
Type |
Length |
Width |
Dimensions |
|
Main Level |
Bedroom |
3.05 m |
3.18 m |
3.05 m x 3.18 m |
|
Main Level |
Bedroom 2 |
2.69 m |
2.95 m |
2.69 m x 2.95 m |
|
Main Level |
Kitchen |
1.98 m |
3.38 m |
1.98 m x 3.38 m |
|
Main Level |
Dining Room |
3.71 m |
5.13 m |
3.71 m x 5.13 m |
|
Main Level |
Living Room |
3.71 m |
5.13 m |
3.71 m x 5.13 m |
|
Main Level |
Bathroom |
1.83 m |
2.62 m |
1.83 m x 2.62 m |
|
Main Level |
Bathroom |
1.45 m |
2.62 m |
1.45 m x 2.62 m |
|
Main Level |
Foyer |
1.47 m |
2.01 m |
1.47 m x 2.01 m |
|
Main Level |
Laundry Room |
|
|
Measurements not available |
|
Main Level |
Other |
3.53 m |
3.35 m |
3.53 m x 3.35 m |
https://www.realtor.ca/real-estate/26848907/1001-340-queen-street-ottawa-ottawa
