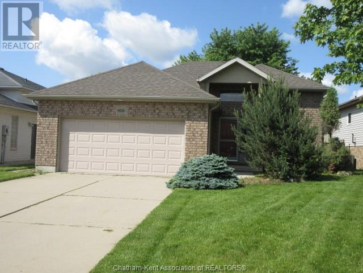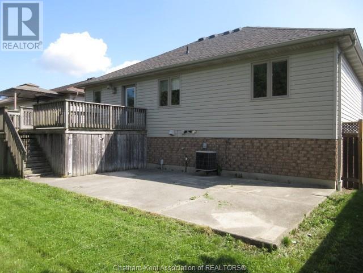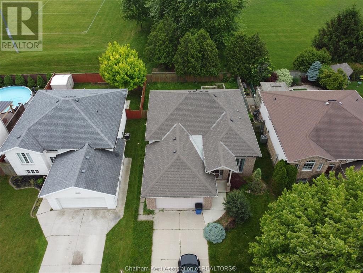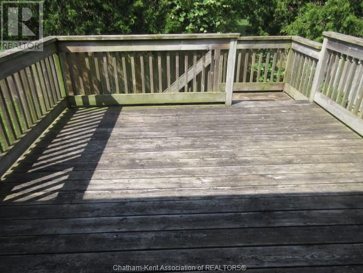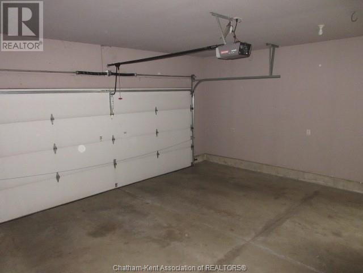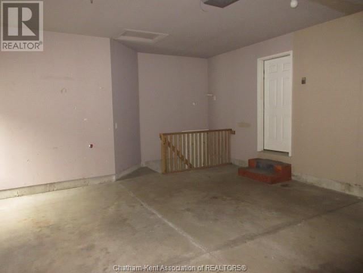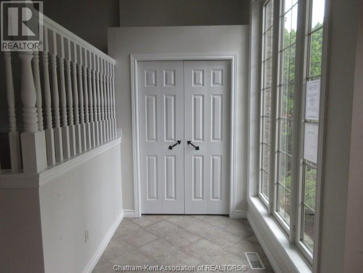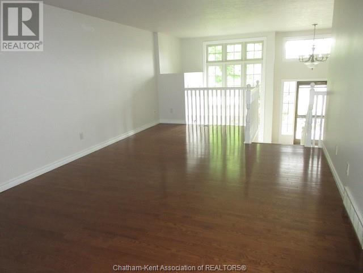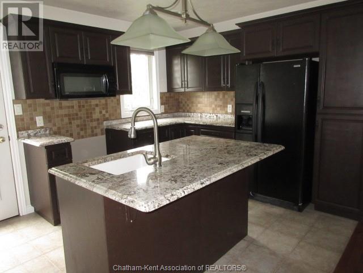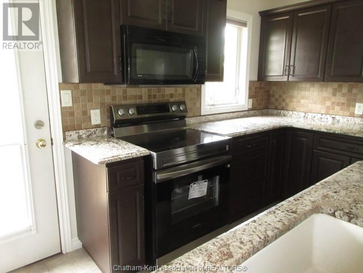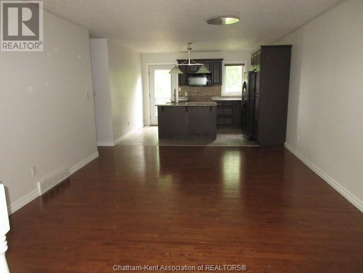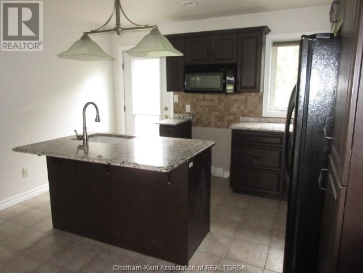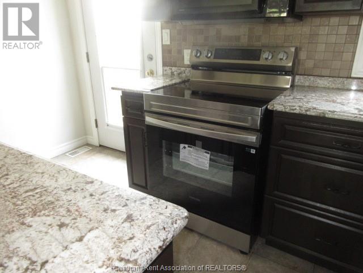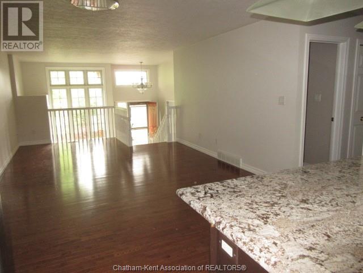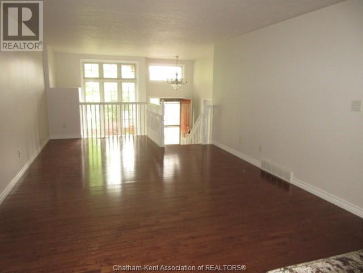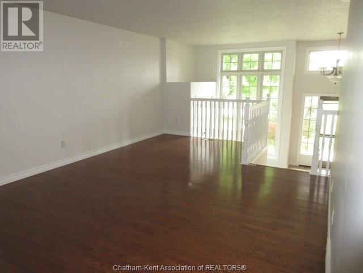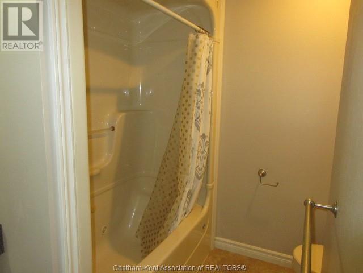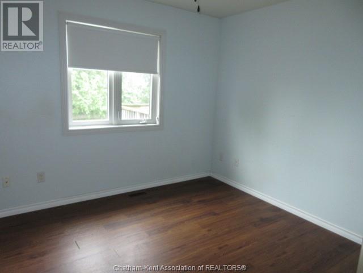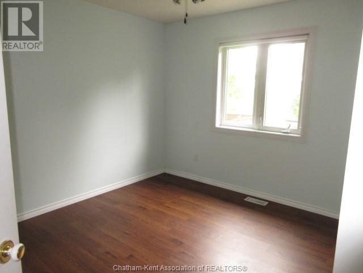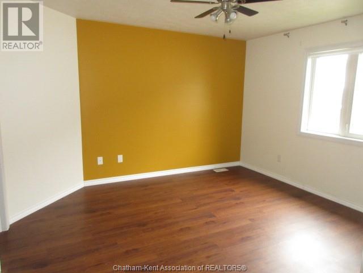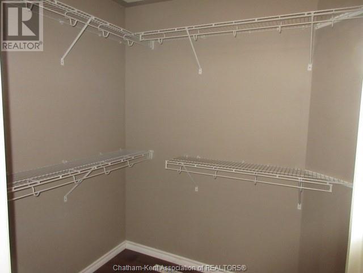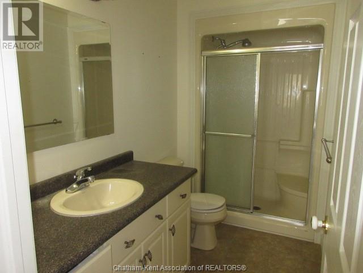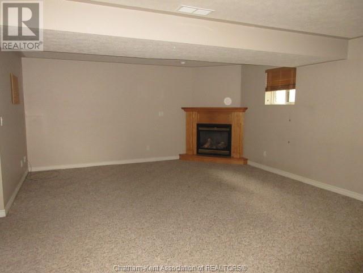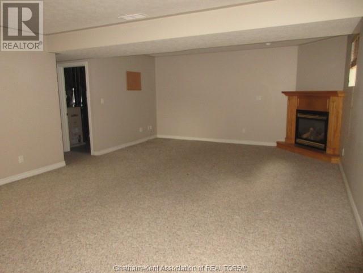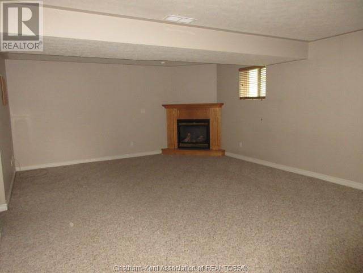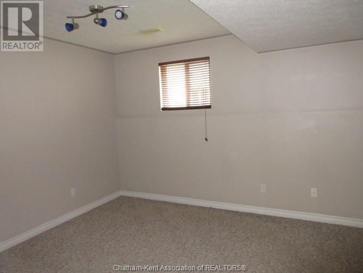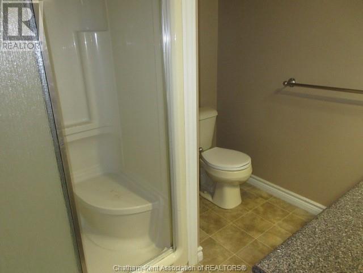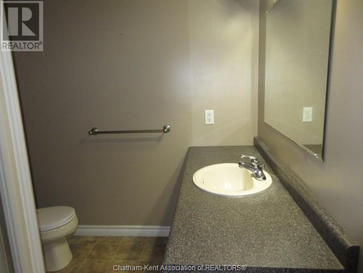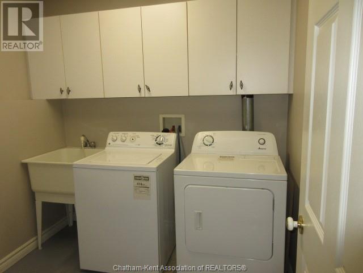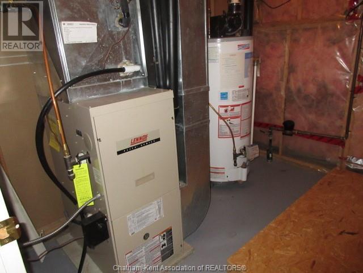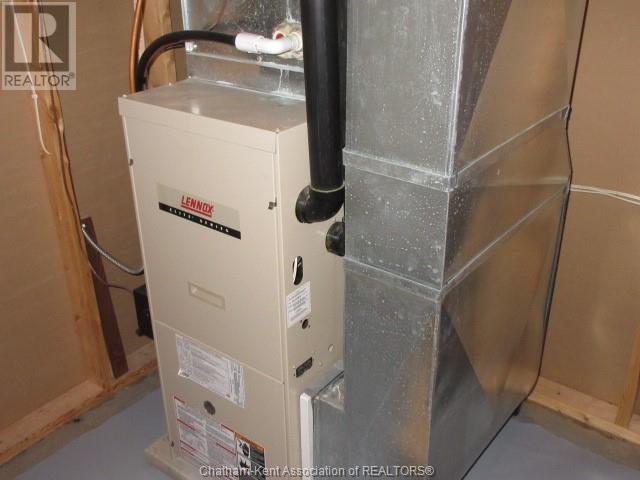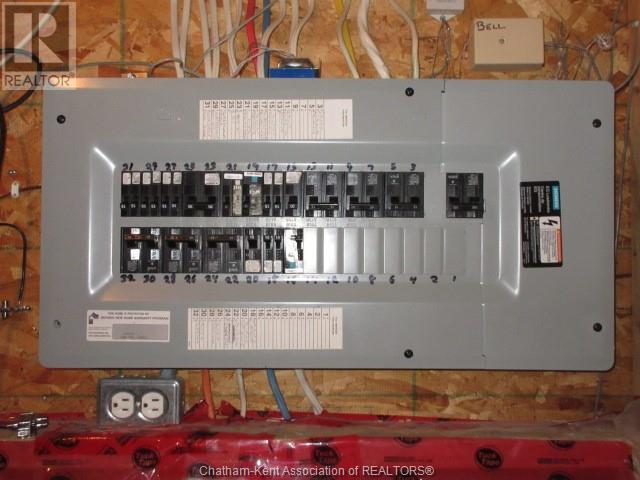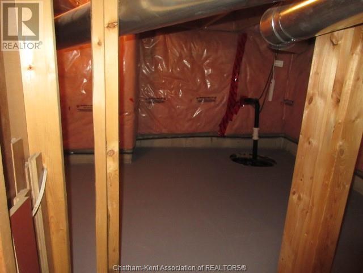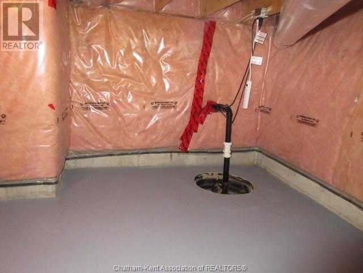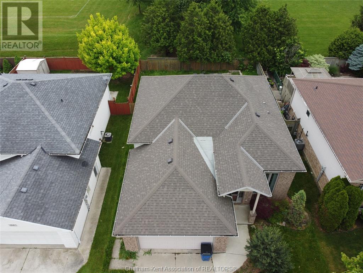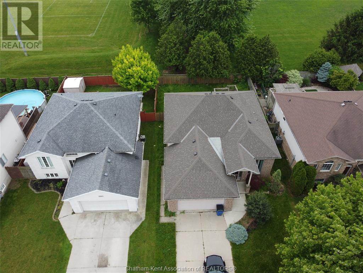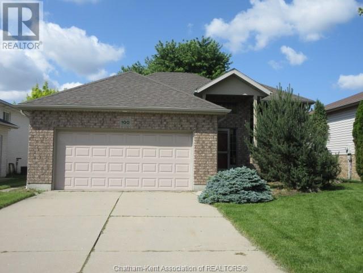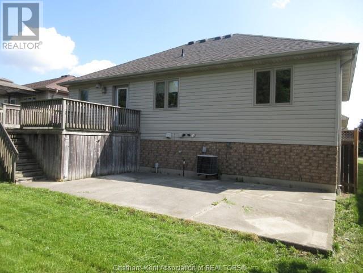3 Bedroom
3 Bathroom
Raised Ranch
Fireplace
Central Air Conditioning
Forced Air, Furnace
$529,900
Welcome to Your New Home – The Perfect Blend of Comfort & Style! Step into this well maintained raised ranch nestled in a quiet, family-friendly neighborhood. Offering three main floor bedrooms and three bathrooms. This home is ideal for growing families or those who love to entertain. The full finished basement expands your living space and features a cozy fireplace, perfect for relaxing evenings at home. Also a large games rooms for those special occasions. Enjoy summer barbeques on the raised deck overlooking the private backyard, or unwind in the sunshine with your morning coffee. The attached two-car garage and paved driveway add convenience and plenty of room for parking. This home checks all the boxes—comfort, space, and curb appeal. Don’t miss your chance to own this move-in ready gem! (id:47351)
Property Details
|
MLS® Number
|
25014373 |
|
Property Type
|
Single Family |
|
Features
|
Double Width Or More Driveway, Concrete Driveway |
Building
|
Bathroom Total
|
3 |
|
Bedrooms Above Ground
|
3 |
|
Bedrooms Total
|
3 |
|
Architectural Style
|
Raised Ranch |
|
Constructed Date
|
2004 |
|
Cooling Type
|
Central Air Conditioning |
|
Exterior Finish
|
Aluminum/vinyl, Brick |
|
Fireplace Present
|
Yes |
|
Fireplace Type
|
Direct Vent |
|
Flooring Type
|
Carpeted, Laminate, Marble, Cushion/lino/vinyl |
|
Foundation Type
|
Concrete |
|
Heating Fuel
|
Natural Gas |
|
Heating Type
|
Forced Air, Furnace |
|
Type
|
House |
Parking
Land
|
Acreage
|
No |
|
Fence Type
|
Fence |
|
Size Irregular
|
50.19 X 110.41 / 0.127 Ac |
|
Size Total Text
|
50.19 X 110.41 / 0.127 Ac|under 1/4 Acre |
|
Zoning Description
|
Rl3 |
Rooms
| Level |
Type |
Length |
Width |
Dimensions |
|
Lower Level |
3pc Bathroom |
7 ft ,9 in |
7 ft ,1 in |
7 ft ,9 in x 7 ft ,1 in |
|
Lower Level |
Laundry Room |
7 ft ,5 in |
7 ft ,5 in |
7 ft ,5 in x 7 ft ,5 in |
|
Lower Level |
Recreation Room |
20 ft ,3 in |
11 ft ,6 in |
20 ft ,3 in x 11 ft ,6 in |
|
Lower Level |
Family Room/fireplace |
25 ft ,2 in |
16 ft ,4 in |
25 ft ,2 in x 16 ft ,4 in |
|
Main Level |
3pc Ensuite Bath |
10 ft ,1 in |
5 ft |
10 ft ,1 in x 5 ft |
|
Main Level |
Primary Bedroom |
13 ft ,1 in |
13 ft ,1 in |
13 ft ,1 in x 13 ft ,1 in |
|
Main Level |
Bedroom |
10 ft ,4 in |
9 ft ,10 in |
10 ft ,4 in x 9 ft ,10 in |
|
Main Level |
Bedroom |
10 ft ,4 in |
10 ft |
10 ft ,4 in x 10 ft |
|
Main Level |
4pc Bathroom |
10 ft ,2 in |
6 ft ,5 in |
10 ft ,2 in x 6 ft ,5 in |
|
Main Level |
Living Room |
21 ft |
13 ft |
21 ft x 13 ft |
|
Main Level |
Kitchen/dining Room |
13 ft |
10 ft ,2 in |
13 ft x 10 ft ,2 in |
|
Main Level |
Foyer |
13 ft ,6 in |
6 ft ,1 in |
13 ft ,6 in x 6 ft ,1 in |
https://www.realtor.ca/real-estate/28459464/100-sherwood-court-chatham
