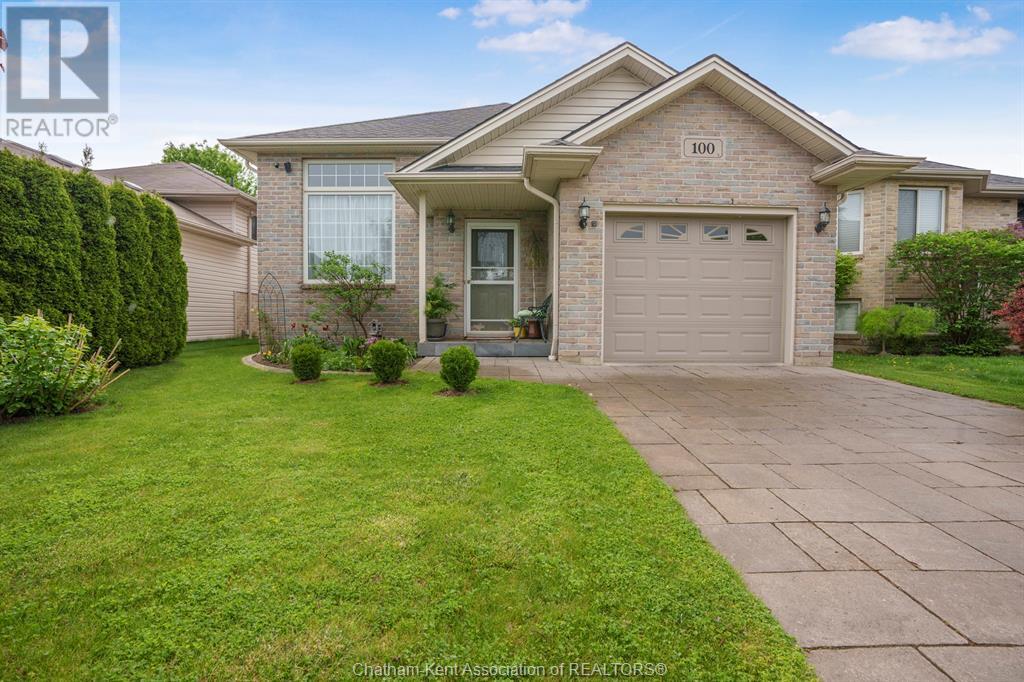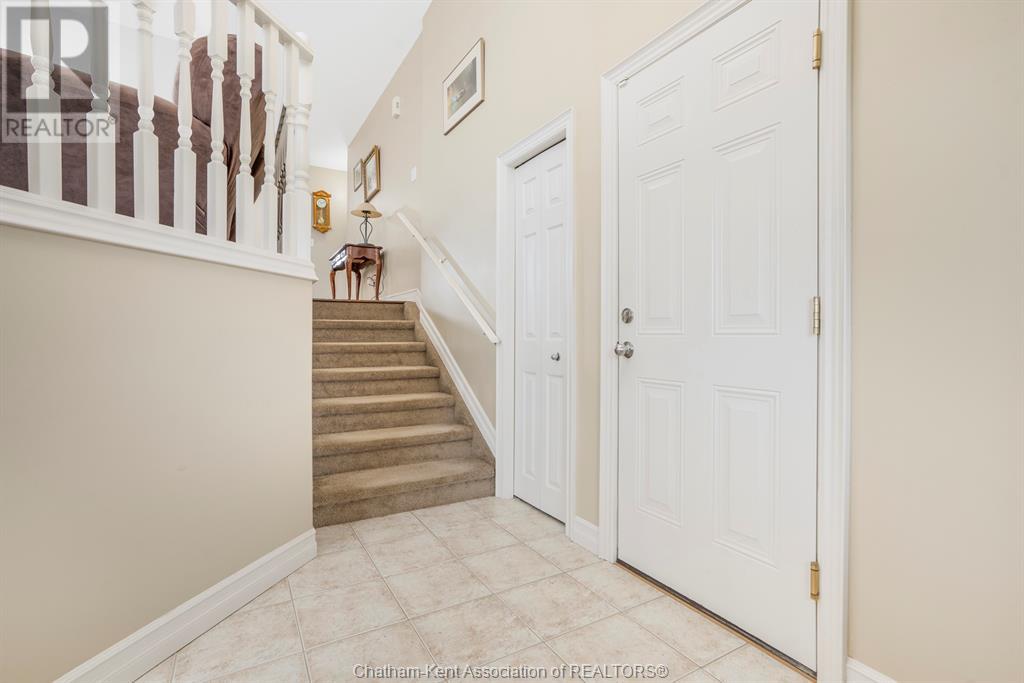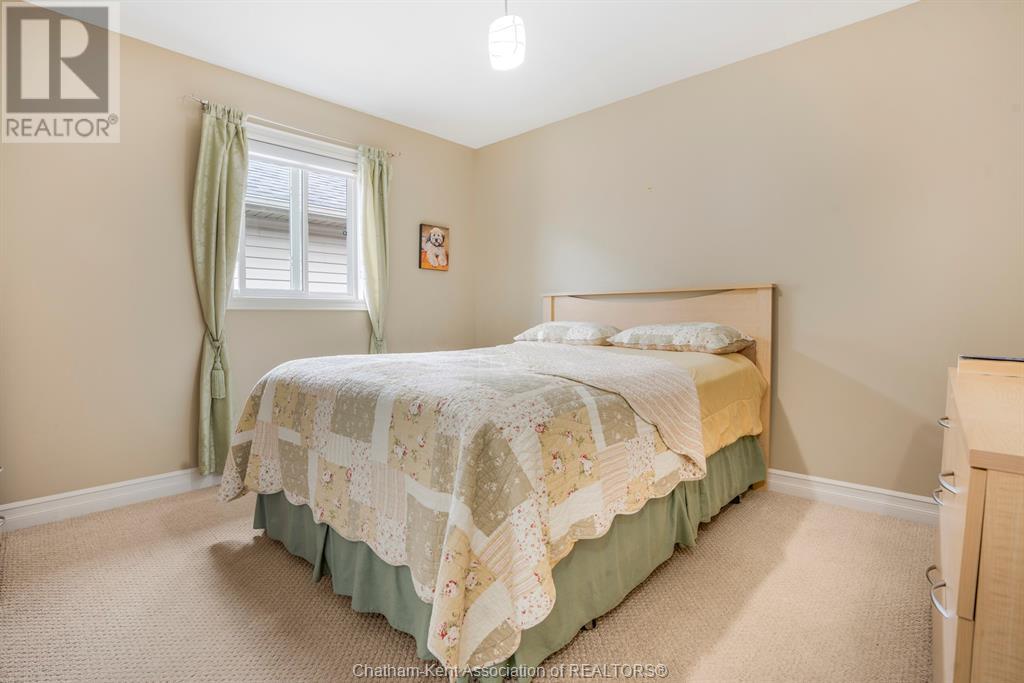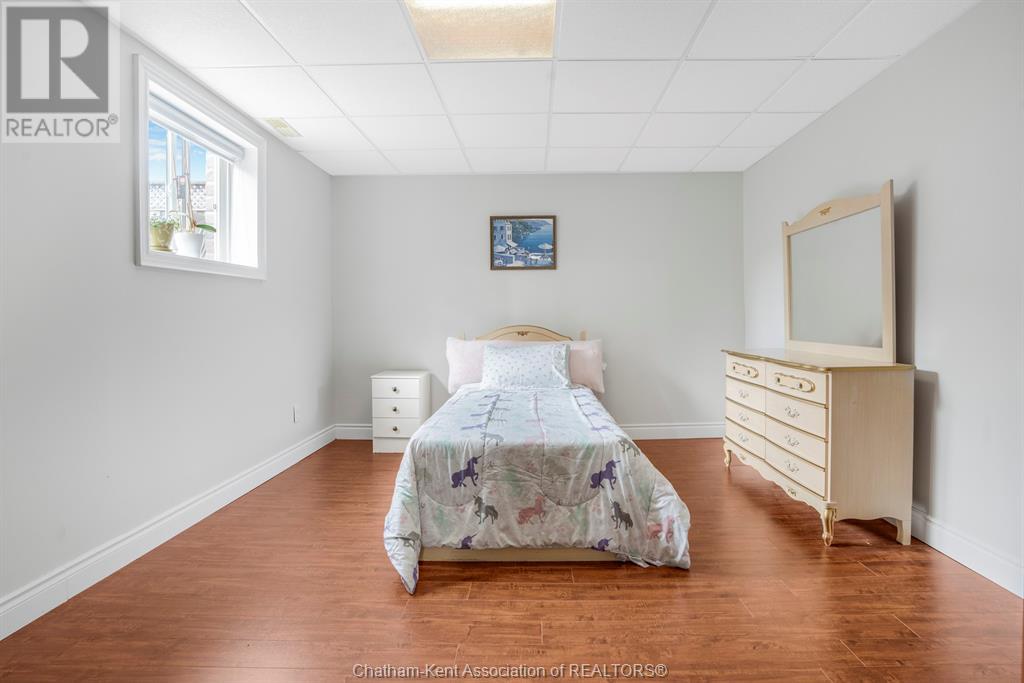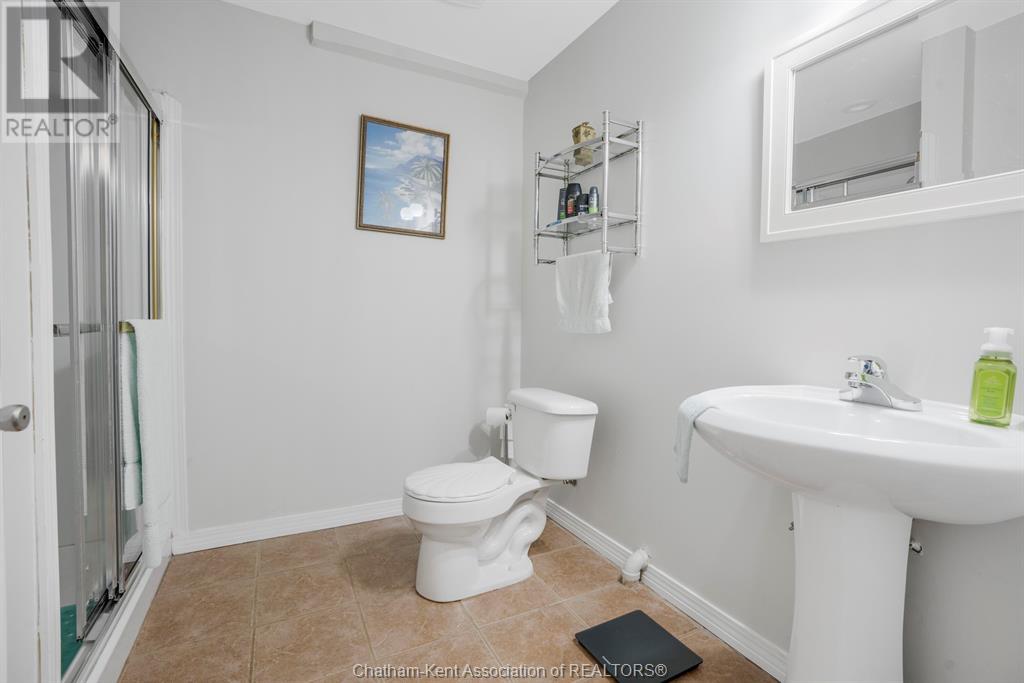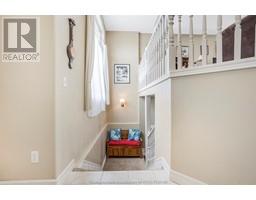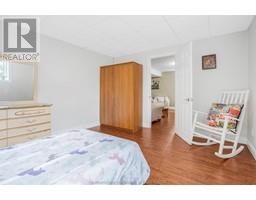3 Bedroom
2 Bathroom
Raised Ranch
Fireplace
Central Air Conditioning
Forced Air, Furnace
Landscaped
$550,000
Welcome to 100 Manning Dr, a beautifully maintained 3 bed, 2 bath home that’s move-in ready and made for memory-making. The living room’s gorgeous tray ceiling adds a touch of elegance, while the fully finished basement offers flexible space for guests, a home office, or play. Outside, enjoy lush landscaping, front and back sprinkler systems, and a dolly shed ready for your next project. Whether you're entertaining or simply enjoying everyday life, this home delivers comfort, charm, and versatility. (id:47351)
Property Details
|
MLS® Number
|
25012134 |
|
Property Type
|
Single Family |
|
Features
|
Interlocking Driveway, Single Driveway |
Building
|
Bathroom Total
|
2 |
|
Bedrooms Above Ground
|
2 |
|
Bedrooms Below Ground
|
1 |
|
Bedrooms Total
|
3 |
|
Appliances
|
Dishwasher, Dryer, Refrigerator, Stove |
|
Architectural Style
|
Raised Ranch |
|
Constructed Date
|
2008 |
|
Cooling Type
|
Central Air Conditioning |
|
Exterior Finish
|
Aluminum/vinyl, Brick |
|
Fireplace Fuel
|
Electric |
|
Fireplace Present
|
Yes |
|
Fireplace Type
|
Insert |
|
Flooring Type
|
Carpeted, Ceramic/porcelain, Hardwood, Laminate |
|
Foundation Type
|
Block |
|
Heating Fuel
|
Natural Gas |
|
Heating Type
|
Forced Air, Furnace |
|
Type
|
House |
Parking
Land
|
Acreage
|
No |
|
Fence Type
|
Fence |
|
Landscape Features
|
Landscaped |
|
Size Irregular
|
39.01 X 125.00 |
|
Size Total Text
|
39.01 X 125.00 |
|
Zoning Description
|
Rl5 |
Rooms
| Level |
Type |
Length |
Width |
Dimensions |
|
Second Level |
Dining Room |
7 ft ,5 in |
14 ft ,3 in |
7 ft ,5 in x 14 ft ,3 in |
|
Second Level |
Bedroom |
11 ft ,2 in |
11 ft ,11 in |
11 ft ,2 in x 11 ft ,11 in |
|
Second Level |
Primary Bedroom |
12 ft ,1 in |
11 ft ,9 in |
12 ft ,1 in x 11 ft ,9 in |
|
Second Level |
4pc Bathroom |
|
|
Measurements not available |
|
Second Level |
Living Room |
15 ft ,7 in |
14 ft ,3 in |
15 ft ,7 in x 14 ft ,3 in |
|
Second Level |
Kitchen |
13 ft ,11 in |
12 ft ,1 in |
13 ft ,11 in x 12 ft ,1 in |
|
Lower Level |
Utility Room |
12 ft ,11 in |
6 ft ,5 in |
12 ft ,11 in x 6 ft ,5 in |
|
Lower Level |
Living Room |
34 ft |
14 ft ,6 in |
34 ft x 14 ft ,6 in |
|
Lower Level |
Bedroom |
11 ft ,7 in |
13 ft ,11 in |
11 ft ,7 in x 13 ft ,11 in |
|
Lower Level |
3pc Bathroom |
|
|
Measurements not available |
|
Main Level |
Foyer |
10 ft |
6 ft ,9 in |
10 ft x 6 ft ,9 in |
https://www.realtor.ca/real-estate/28332172/100-manning-drive-chatham
