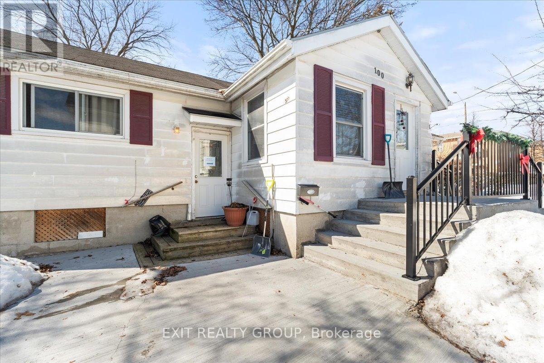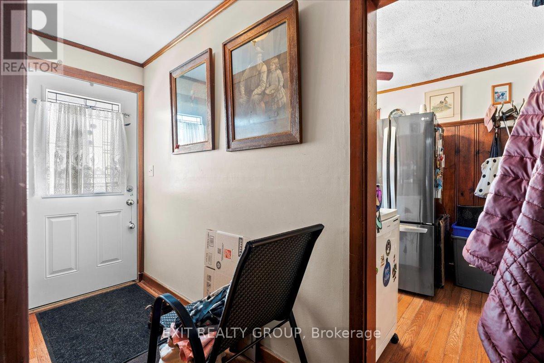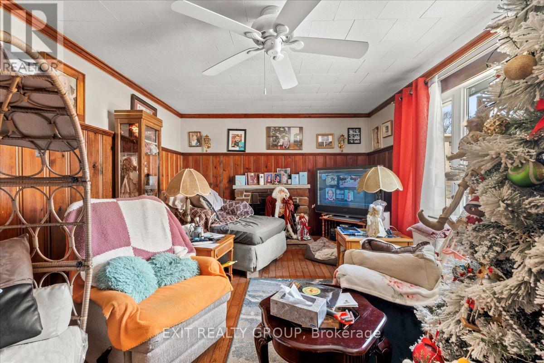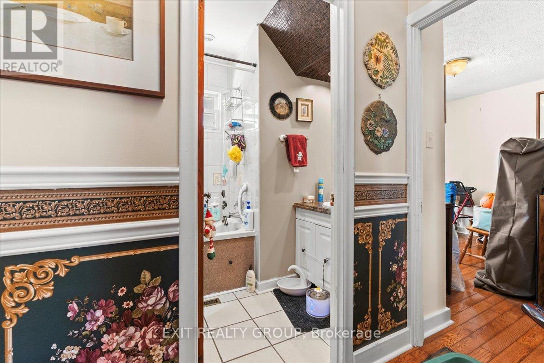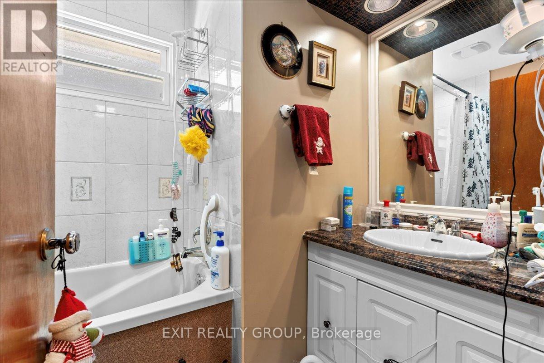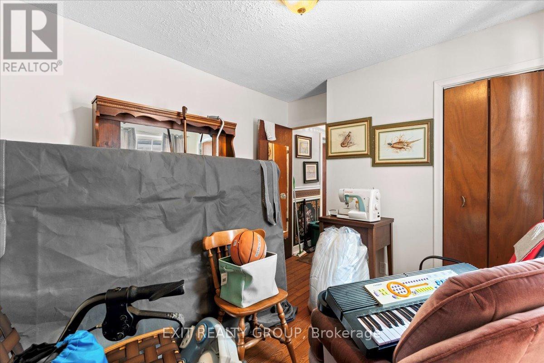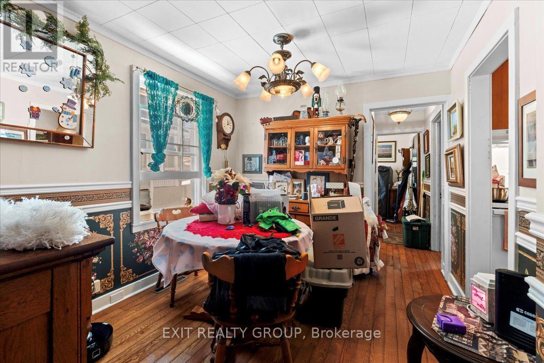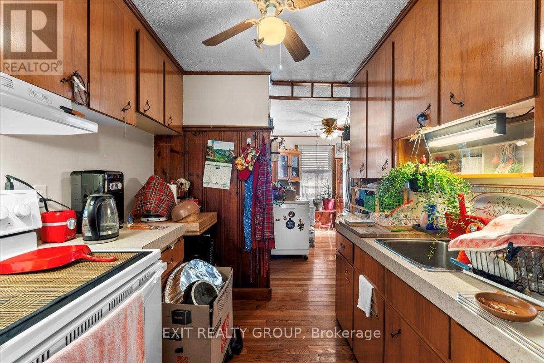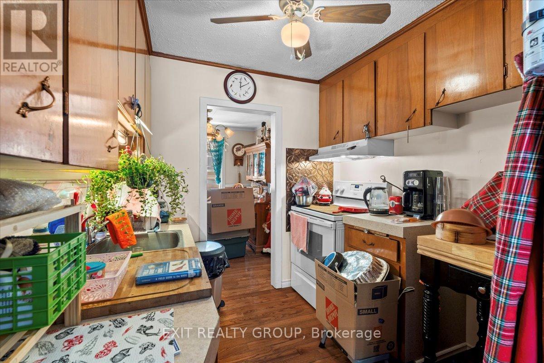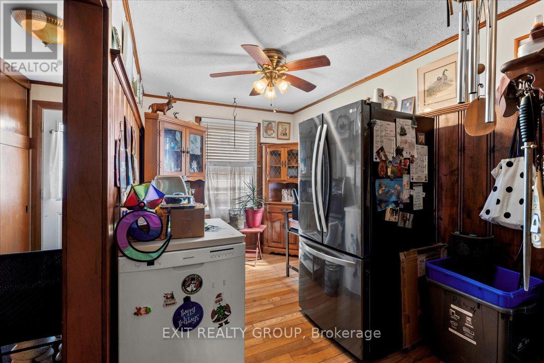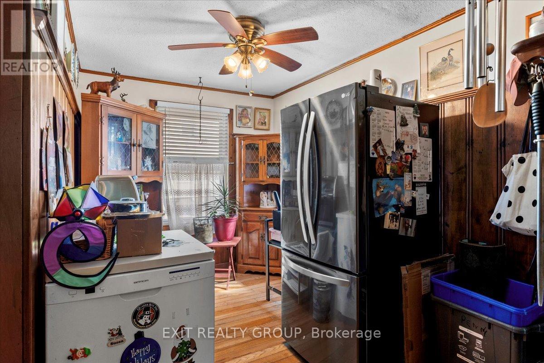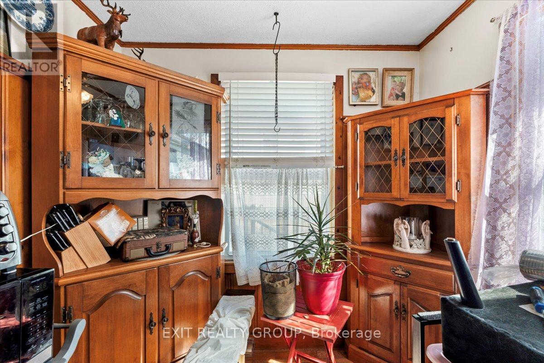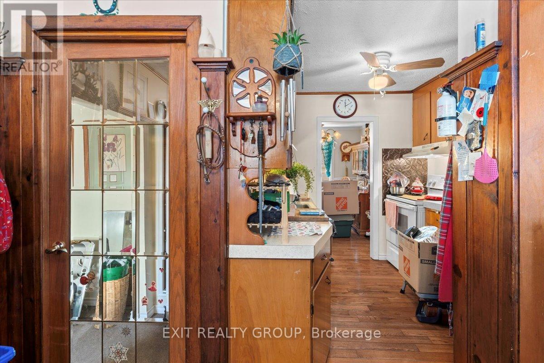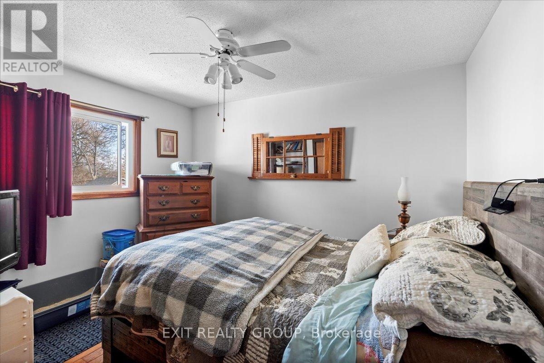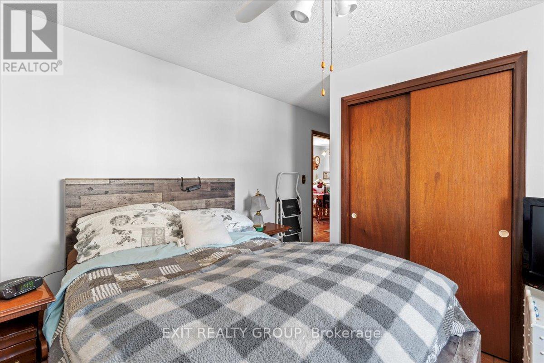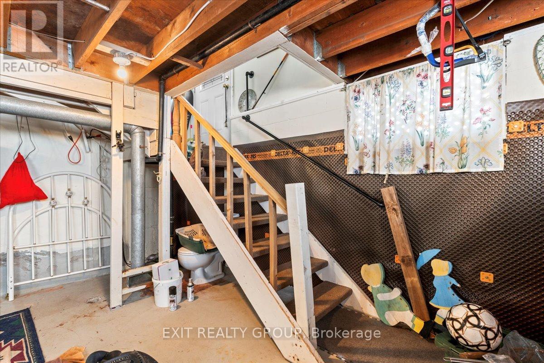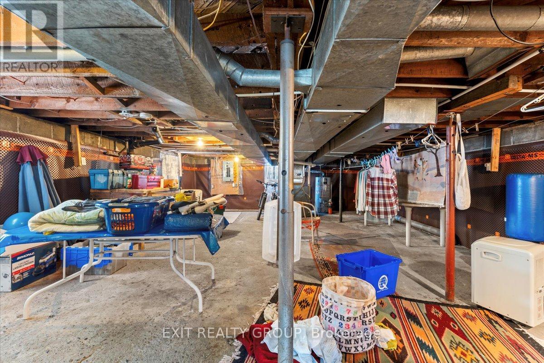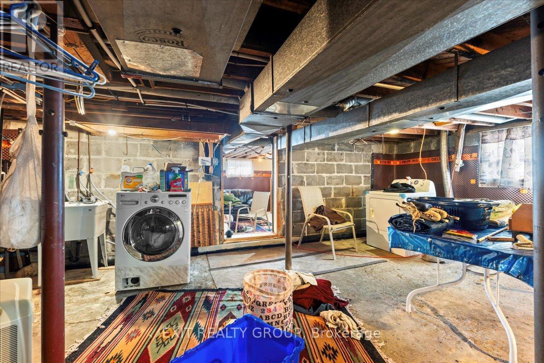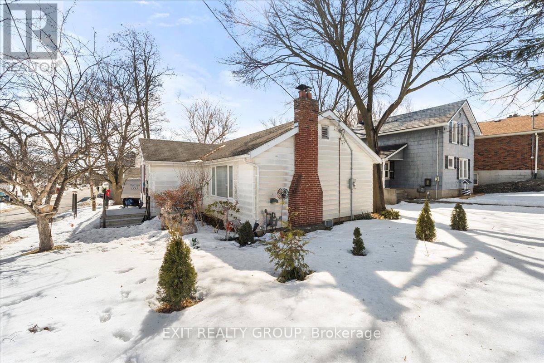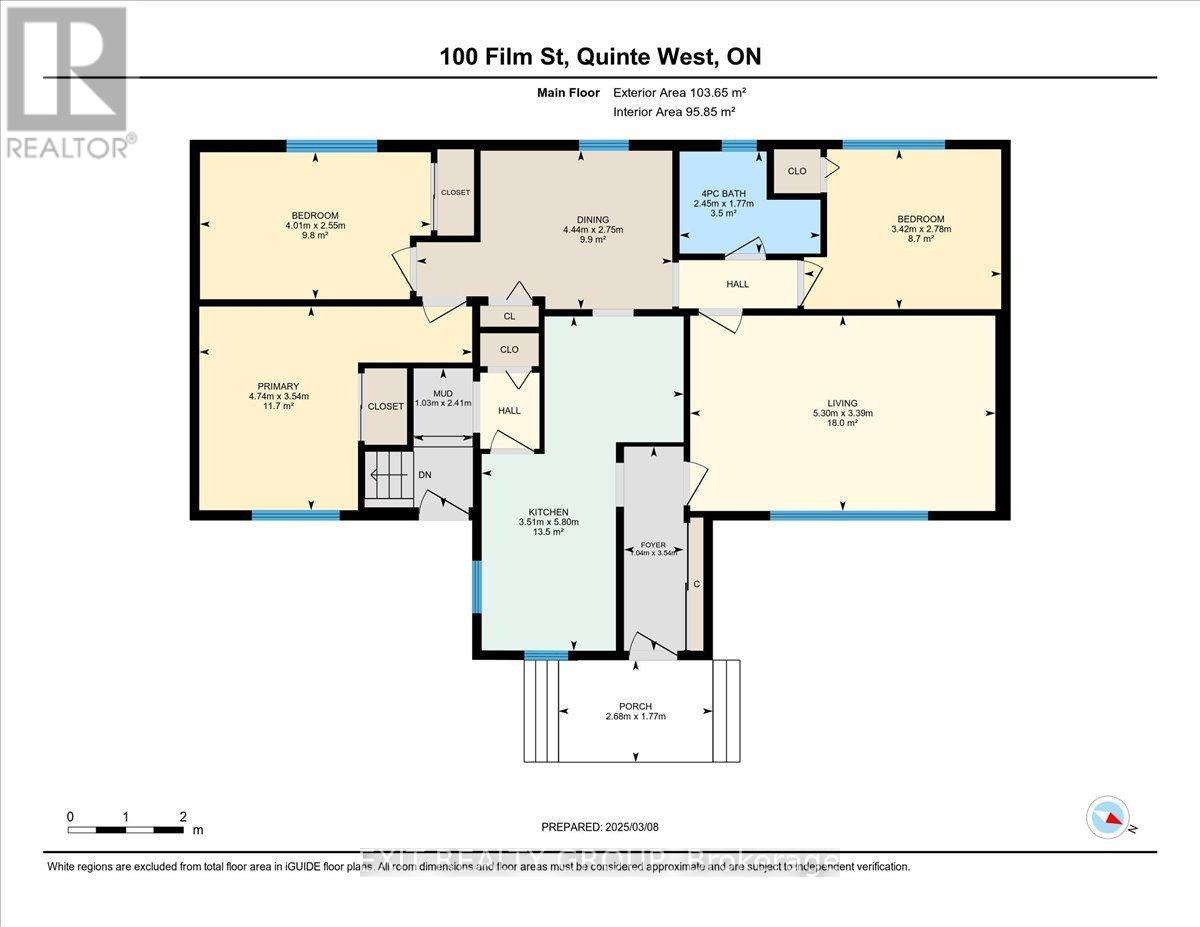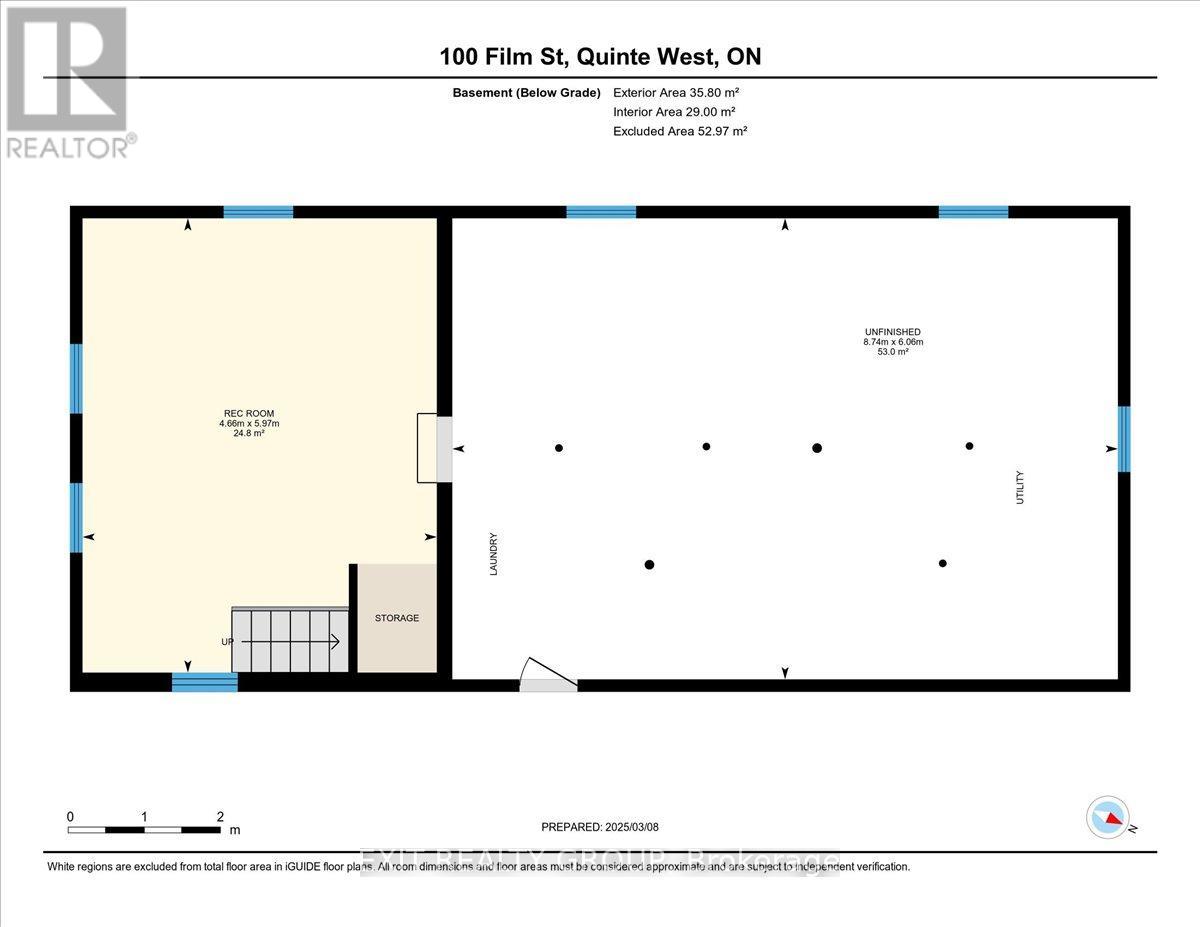3 Bedroom
1 Bathroom
1,100 - 1,500 ft2
Bungalow
Fireplace
Central Air Conditioning
Forced Air
$400,000
This charming three-bedroom, one-bathroom bungalow, situated on a generous corner lot in the heart of Trenton, presents an exceptional opportunity for a variety of buyers. Enjoy the convenience of being just minutes from all essential amenities and schools, making this location ideal for families, first-time homebuyers, and downsizers alike. The main level features a bright and inviting living room, a functional galley eat-in kitchen, three comfortably sized bedrooms, and a four-piece bathroom. The unfinished lower level offers significant potential for customization, providing ample space for a recreation room, additional storage, or other personalized living areas. This property, while requiring some tender loving care, holds immense potential to become a truly remarkable home. Whether you're an investor seeking a promising project, a first-time buyer looking to put your personal touch on a property, or a downsizer seeking single-level living, this bungalow offers a fantastic foundation. Don't miss out on the opportunity to transform this Trenton gem into your ideal home. (id:47351)
Property Details
|
MLS® Number
|
X12333247 |
|
Property Type
|
Single Family |
|
Community Name
|
Trenton Ward |
|
Equipment Type
|
Water Heater |
|
Features
|
Irregular Lot Size, Sump Pump |
|
Parking Space Total
|
1 |
|
Rental Equipment Type
|
Water Heater |
|
Structure
|
Porch |
Building
|
Bathroom Total
|
1 |
|
Bedrooms Above Ground
|
3 |
|
Bedrooms Total
|
3 |
|
Age
|
51 To 99 Years |
|
Amenities
|
Fireplace(s) |
|
Architectural Style
|
Bungalow |
|
Basement Development
|
Unfinished |
|
Basement Type
|
N/a (unfinished) |
|
Construction Style Attachment
|
Detached |
|
Cooling Type
|
Central Air Conditioning |
|
Exterior Finish
|
Aluminum Siding |
|
Fireplace Present
|
Yes |
|
Foundation Type
|
Block |
|
Heating Fuel
|
Natural Gas |
|
Heating Type
|
Forced Air |
|
Stories Total
|
1 |
|
Size Interior
|
1,100 - 1,500 Ft2 |
|
Type
|
House |
|
Utility Water
|
Municipal Water |
Parking
Land
|
Acreage
|
No |
|
Sewer
|
Sanitary Sewer |
|
Size Depth
|
122 Ft |
|
Size Frontage
|
41 Ft |
|
Size Irregular
|
41 X 122 Ft ; 42.31ft X 126.72ft X 41.97ft X 126.72ft |
|
Size Total Text
|
41 X 122 Ft ; 42.31ft X 126.72ft X 41.97ft X 126.72ft |
|
Zoning Description
|
R3 |
Rooms
| Level |
Type |
Length |
Width |
Dimensions |
|
Basement |
Recreational, Games Room |
4.66 m |
5.97 m |
4.66 m x 5.97 m |
|
Basement |
Utility Room |
8.74 m |
6.06 m |
8.74 m x 6.06 m |
|
Ground Level |
Foyer |
1.04 m |
3.54 m |
1.04 m x 3.54 m |
|
Ground Level |
Living Room |
5.3 m |
3.39 m |
5.3 m x 3.39 m |
|
Ground Level |
Kitchen |
3.51 m |
5.8 m |
3.51 m x 5.8 m |
|
Ground Level |
Dining Room |
4.44 m |
2.75 m |
4.44 m x 2.75 m |
|
Ground Level |
Bathroom |
2.45 m |
1.77 m |
2.45 m x 1.77 m |
|
Ground Level |
Primary Bedroom |
4.74 m |
3.54 m |
4.74 m x 3.54 m |
|
Ground Level |
Bedroom 2 |
4.01 m |
2.55 m |
4.01 m x 2.55 m |
|
Ground Level |
Bedroom 3 |
3.42 m |
2.78 m |
3.42 m x 2.78 m |
https://www.realtor.ca/real-estate/28709078/100-film-street-quinte-west-trenton-ward-trenton-ward
