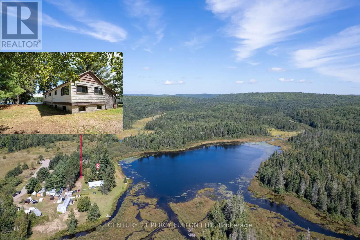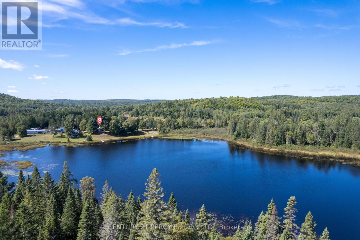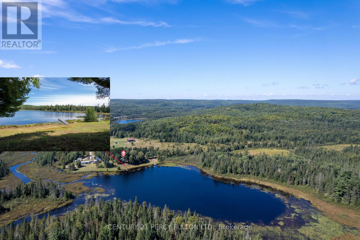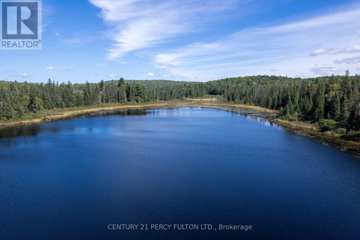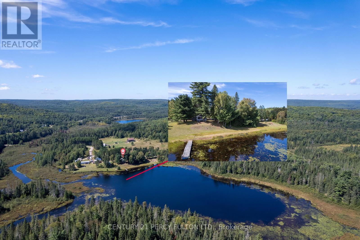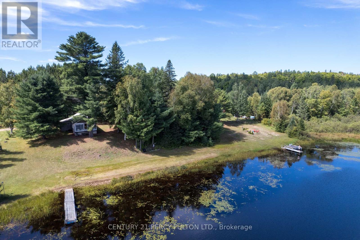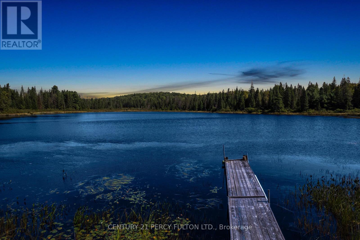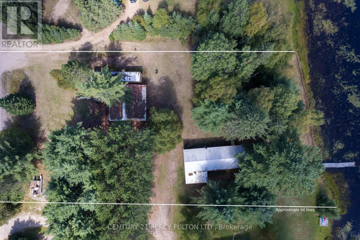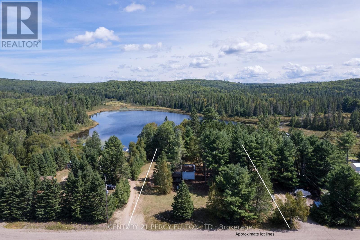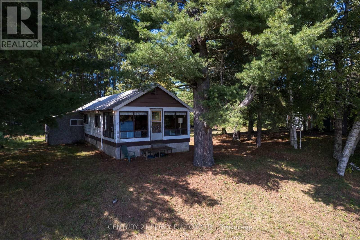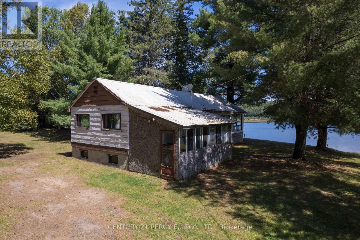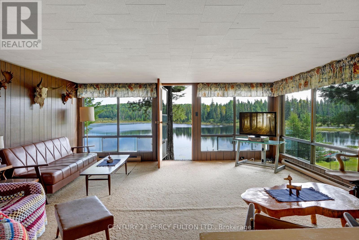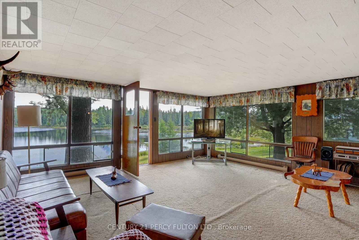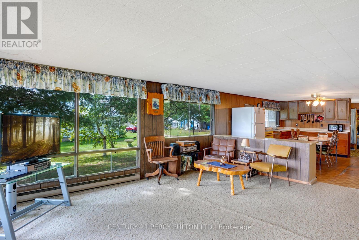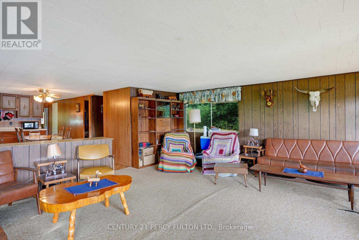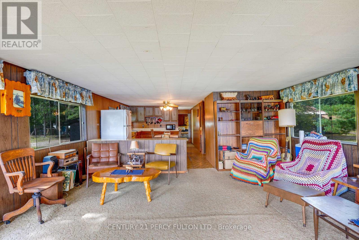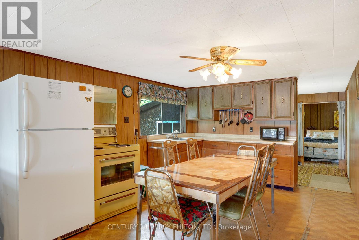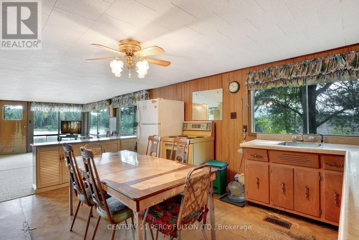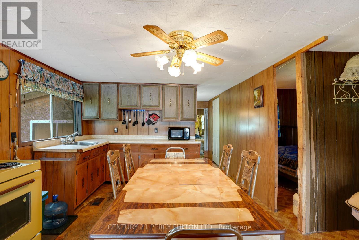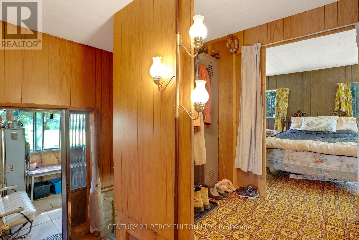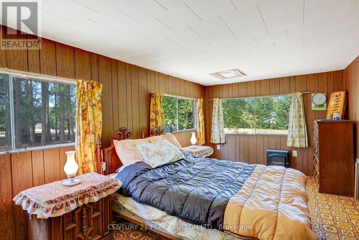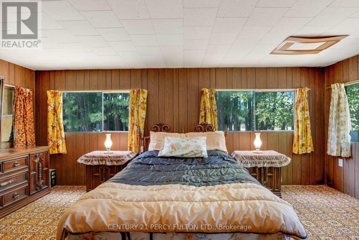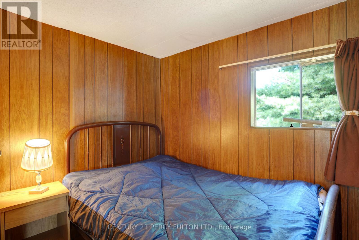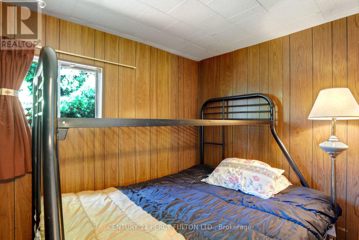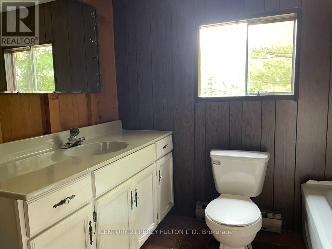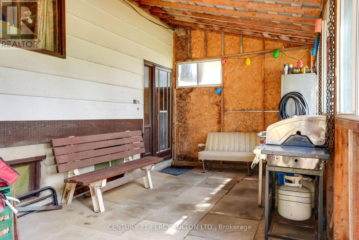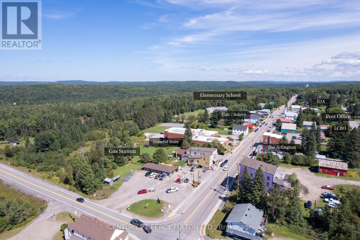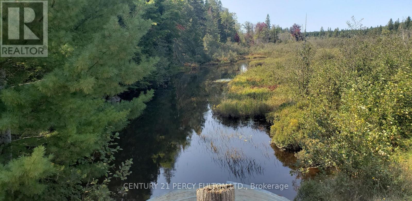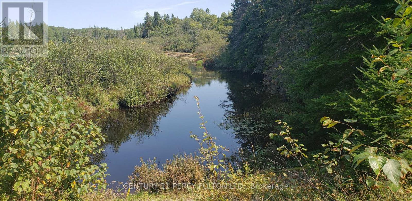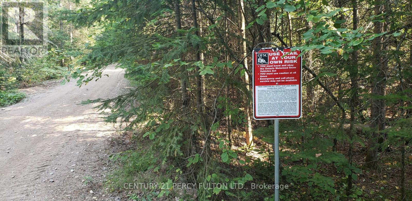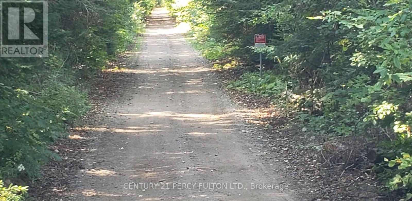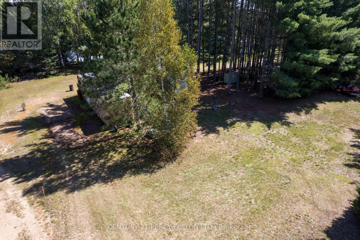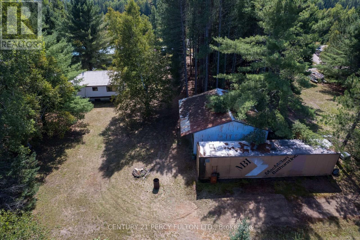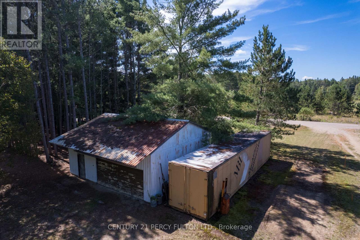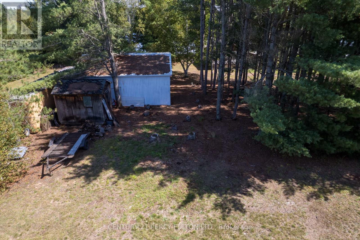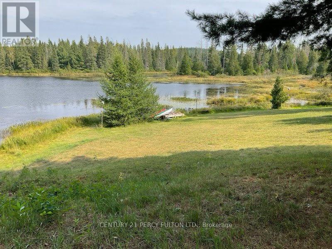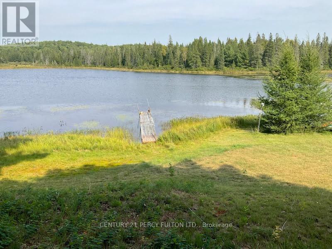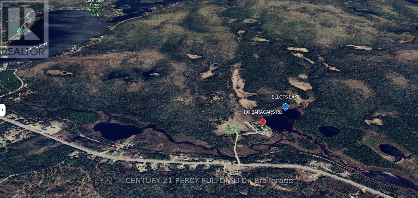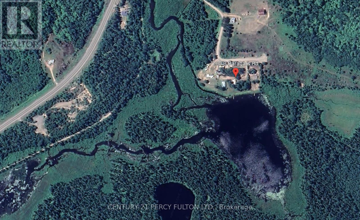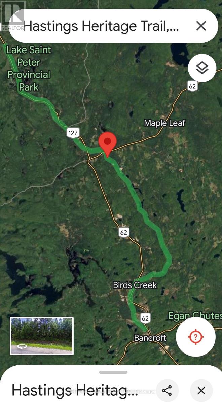3 Bedroom
1 Bathroom
700 - 1,100 ft2
Bungalow
Baseboard Heaters
Waterfront
$399,000
**NOTE: THE PROPERTY IN FACT FRONTS ON ELLOTS LAKE - PLEASE SEE THE MAP & PHOTOS** This Spacious Cottage Is An Outdoor Enthusiast Dream. Situated On A Quiet Serene Nearly Private Lake & Surrounded By Large Pines. Only 4 Cottages On The Lake & The Remaining Shoreline Consists Of Beautiful Untouched Crown Land. Large Windows In The Cottage Provide A Sun-Filled Open-Concept Living Area Offering A Clear, Open View Of The Lake While The Kitchen Is Open To The Livingroom Providing That Same View. Three Bedrooms Including A Large Primary & Plenty Of Space For Storage Complete The Main Floor. Just Add Your Own Finishing Touches & With Some Updating You'll Have A Place For Your Family To Enjoy For Years To Come. Rare Full Basement - Partial Block & Partial Poured Concrete Is Unfinished & Offers Endless Potential. Huge Garage & Workshop On The Property Plus A Separate Storage Container Offers Plenty Of Storage. The Added Bonus Is That The Property Is Located A Mere 5 Minute Walk To The Hastings Heritage Trail - A Significant Part Of The Incredible Hastings Highlands Trail System Offering A Four-Season, Multi-Use Recreational Trail Following An Old Railway Line. This Trail System Offers Almost 120 Miles Interconnected Trails In Total & It's Full Of Beautiful Scenic Sights. A Popular Destination For Snowmobilers & ATV Riders It's Also Pet Friendly & Accessible For Hiking, Snowshoeing, Cross-Country Skiing, Horseback Riding, Biking & Mountain Biking. In Addition A Small Stream From The Lake Provides Access To Canoe Or Kayak To Beautiful Lake St. Peter & Lake St Peter Provincial Park. Please Note - The Tub & Vanity Are In Place However Connection To The Existing Plumbing System Is Required. (id:47351)
Property Details
|
MLS® Number
|
X12255374 |
|
Property Type
|
Single Family |
|
Community Name
|
McClure Ward |
|
Easement
|
Unknown |
|
Parking Space Total
|
11 |
|
Structure
|
Dock |
|
View Type
|
Lake View, Direct Water View, Unobstructed Water View |
|
Water Front Type
|
Waterfront |
Building
|
Bathroom Total
|
1 |
|
Bedrooms Above Ground
|
3 |
|
Bedrooms Total
|
3 |
|
Architectural Style
|
Bungalow |
|
Basement Development
|
Unfinished |
|
Basement Type
|
N/a (unfinished) |
|
Construction Style Attachment
|
Detached |
|
Foundation Type
|
Block |
|
Heating Fuel
|
Electric |
|
Heating Type
|
Baseboard Heaters |
|
Stories Total
|
1 |
|
Size Interior
|
700 - 1,100 Ft2 |
|
Type
|
House |
|
Utility Water
|
Lake/river Water Intake |
Parking
Land
|
Access Type
|
Public Road, Private Docking |
|
Acreage
|
No |
|
Sewer
|
Septic System |
|
Size Depth
|
311 Ft ,2 In |
|
Size Frontage
|
141 Ft ,9 In |
|
Size Irregular
|
141.8 X 311.2 Ft ; Irregular Shape Lot |
|
Size Total Text
|
141.8 X 311.2 Ft ; Irregular Shape Lot|1/2 - 1.99 Acres |
Rooms
| Level |
Type |
Length |
Width |
Dimensions |
|
Main Level |
Living Room |
5.49 m |
5.28 m |
5.49 m x 5.28 m |
|
Main Level |
Kitchen |
4.6 m |
3.31 m |
4.6 m x 3.31 m |
|
Main Level |
Primary Bedroom |
5.33 m |
2.97 m |
5.33 m x 2.97 m |
|
Main Level |
Bedroom 2 |
2.29 m |
1.91 m |
2.29 m x 1.91 m |
|
Main Level |
Bedroom 3 |
2.24 m |
1.91 m |
2.24 m x 1.91 m |
https://www.realtor.ca/real-estate/28543655/100-b-baragars-road-hastings-highlands-mcclure-ward-mcclure-ward
