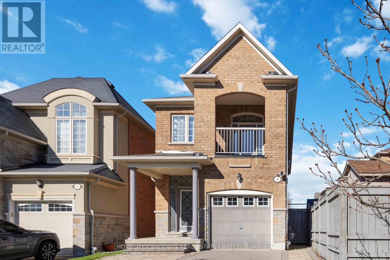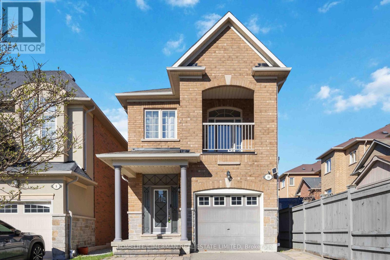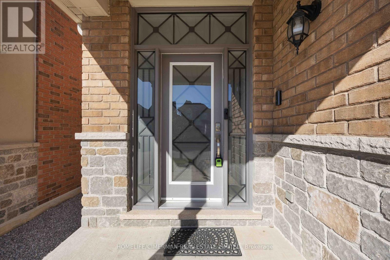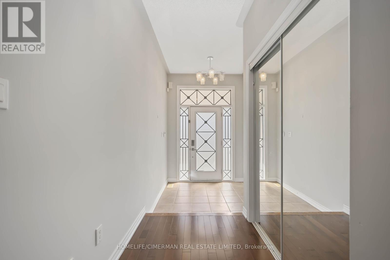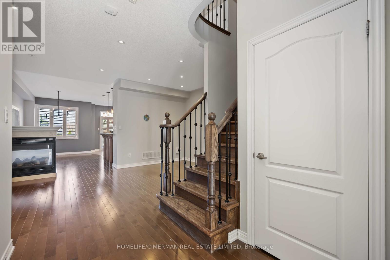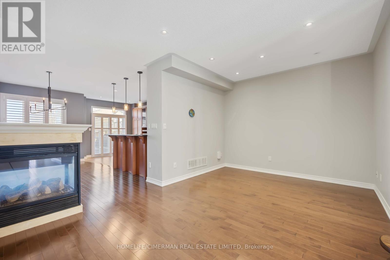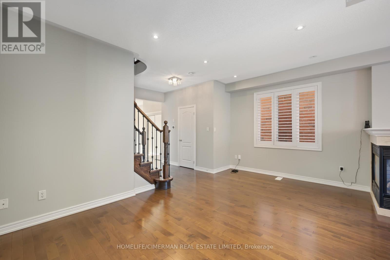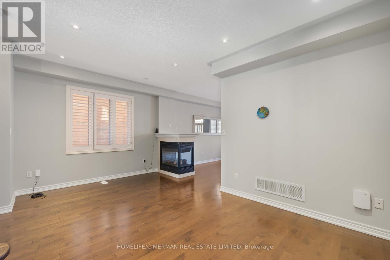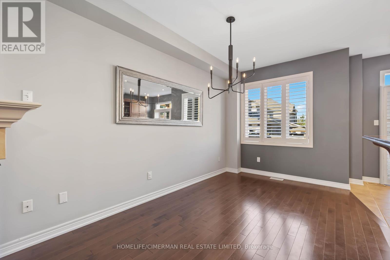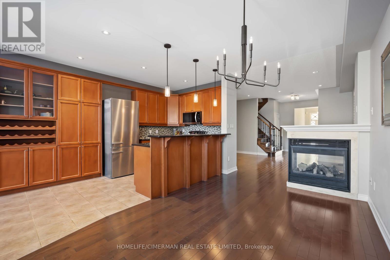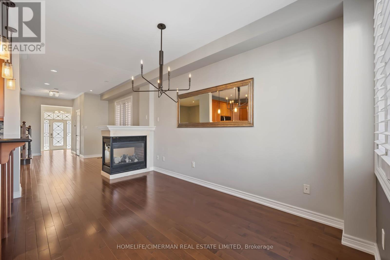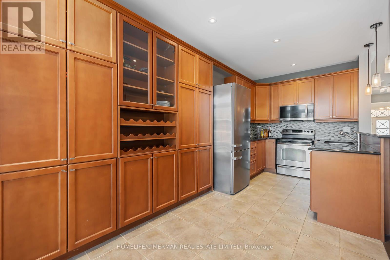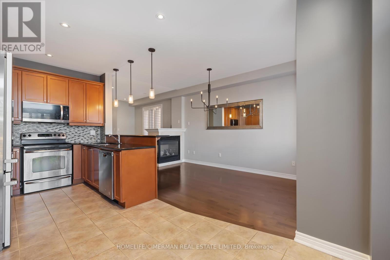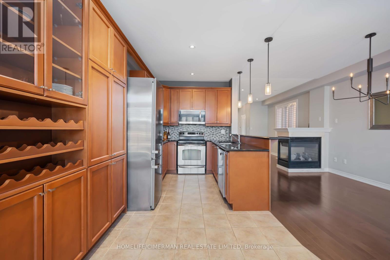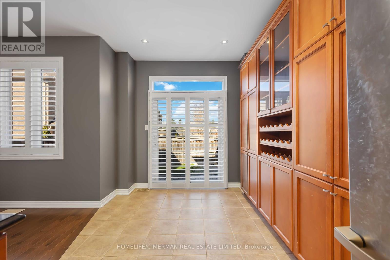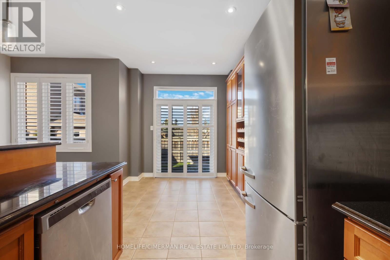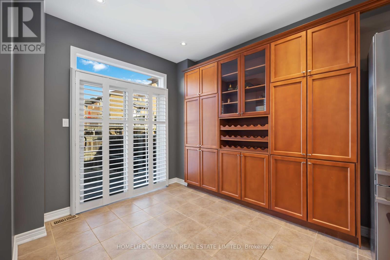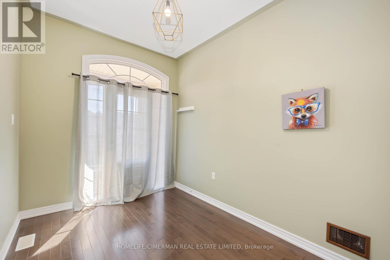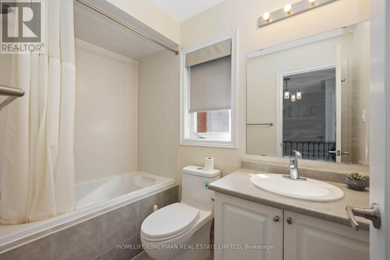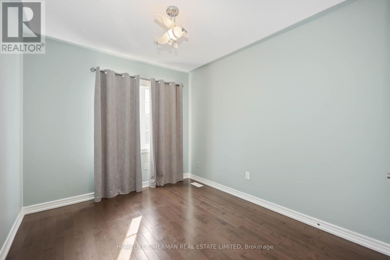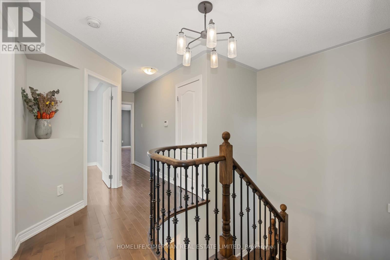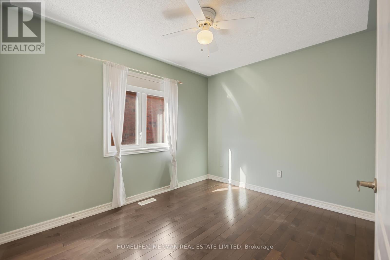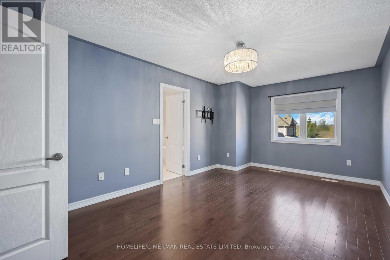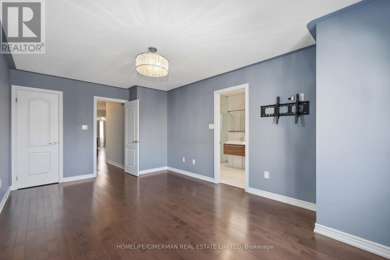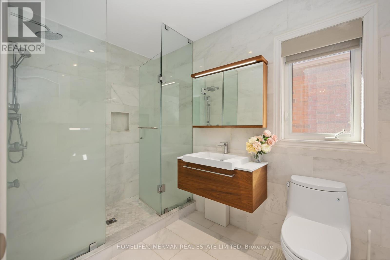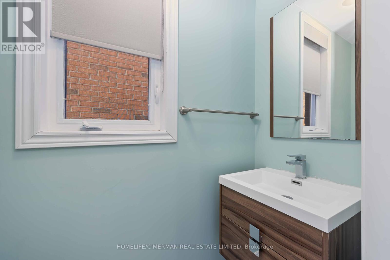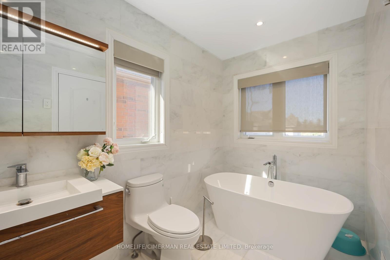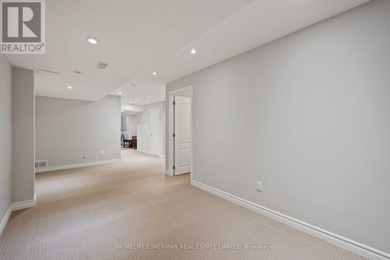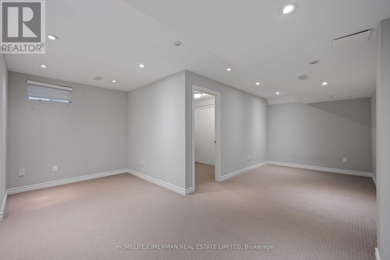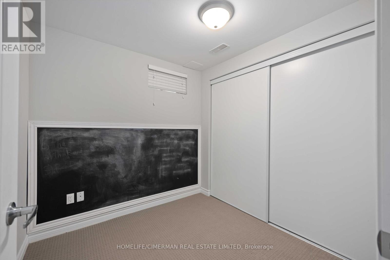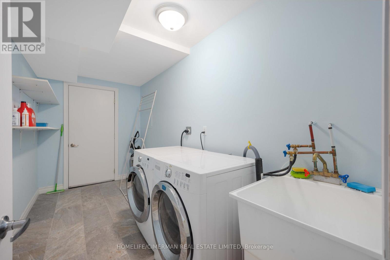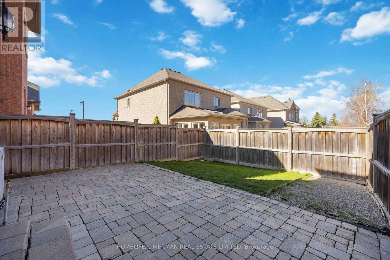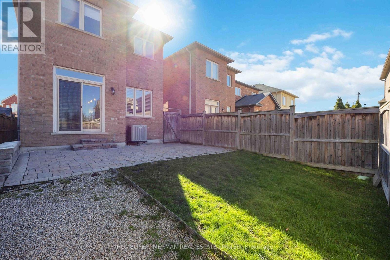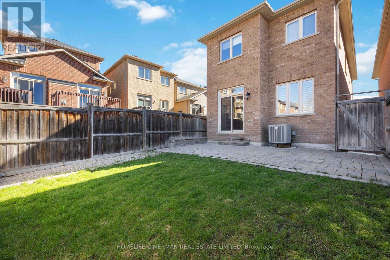5 Bedroom
4 Bathroom
Fireplace
Central Air Conditioning
Forced Air
$4,500 Monthly
Stunning Upgraded Detached Home With 4 Bedrooms With 4 Washrooms Detached Home. 9 Ft. Ceiling On Main Floor, Hardwood Floor Throughout 1st & 2nd Floor, Wood Staircase Wrought Iron Pickets, Granite Counter Tops, California Shutters, Pot Lights, Upgraded Kitchen And Washroom In Master Bedroom And Main Floor, Finished Basement With A 5th Bedroom. W/O To Balcony On The 2nd Floor. Interlock At Front, No Sidewalk. And Much More!! Walk Distance To Shopping, Restaurant, Supermarket. Easy Access To Highways, GO Train And Great Schools. (id:47351)
Property Details
|
MLS® Number
|
N8272184 |
|
Property Type
|
Single Family |
|
Community Name
|
Patterson |
|
Parking Space Total
|
4 |
Building
|
Bathroom Total
|
4 |
|
Bedrooms Above Ground
|
4 |
|
Bedrooms Below Ground
|
1 |
|
Bedrooms Total
|
5 |
|
Basement Development
|
Finished |
|
Basement Type
|
N/a (finished) |
|
Construction Style Attachment
|
Detached |
|
Cooling Type
|
Central Air Conditioning |
|
Exterior Finish
|
Brick, Stone |
|
Fireplace Present
|
Yes |
|
Heating Fuel
|
Natural Gas |
|
Heating Type
|
Forced Air |
|
Stories Total
|
2 |
|
Type
|
House |
Parking
Land
|
Acreage
|
No |
|
Size Irregular
|
26.84 X 102.9 Ft ; Irreg. As Per Survey |
|
Size Total Text
|
26.84 X 102.9 Ft ; Irreg. As Per Survey |
Rooms
| Level |
Type |
Length |
Width |
Dimensions |
|
Second Level |
Primary Bedroom |
5.48 m |
3.35 m |
5.48 m x 3.35 m |
|
Second Level |
Bedroom 2 |
3.35 m |
2.75 m |
3.35 m x 2.75 m |
|
Second Level |
Bedroom 3 |
3.35 m |
2.75 m |
3.35 m x 2.75 m |
|
Second Level |
Bedroom 4 |
3.5 m |
2.5 m |
3.5 m x 2.5 m |
|
Basement |
Recreational, Games Room |
6.45 m |
5.08 m |
6.45 m x 5.08 m |
|
Basement |
Bedroom 5 |
2.45 m |
2.36 m |
2.45 m x 2.36 m |
|
Main Level |
Family Room |
5.28 m |
3.35 m |
5.28 m x 3.35 m |
|
Main Level |
Living Room |
5.28 m |
3.35 m |
5.28 m x 3.35 m |
|
Main Level |
Dining Room |
4.85 m |
2.85 m |
4.85 m x 2.85 m |
|
Main Level |
Kitchen |
2.75 m |
2.45 m |
2.75 m x 2.45 m |
|
Main Level |
Eating Area |
3.05 m |
2.75 m |
3.05 m x 2.75 m |
https://www.realtor.ca/real-estate/26803726/10-woodville-dr-vaughan-patterson
