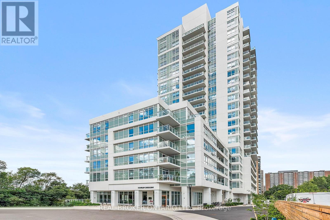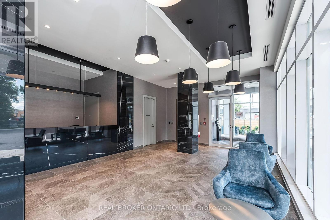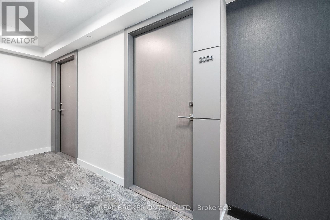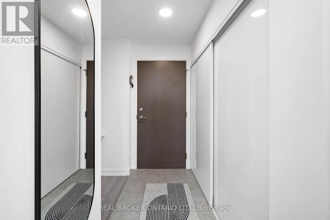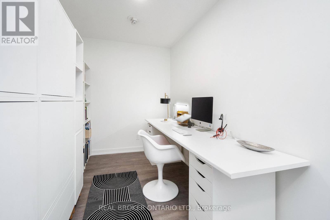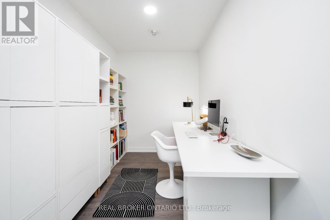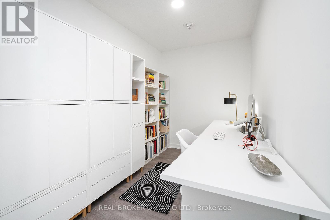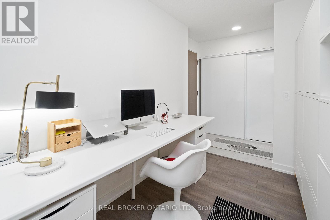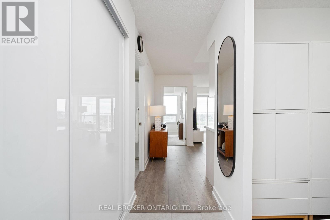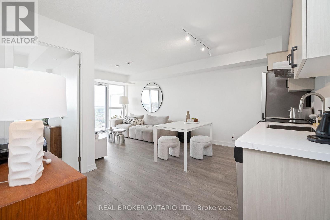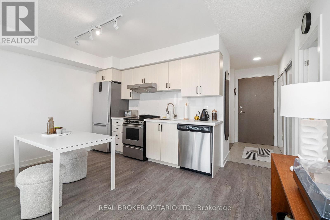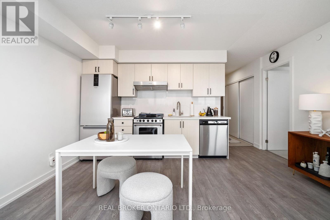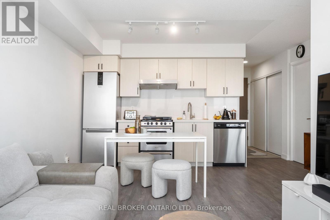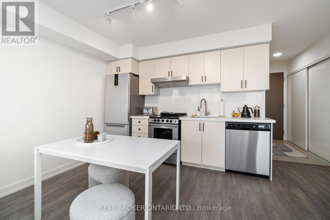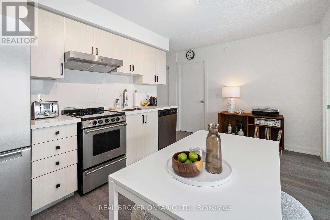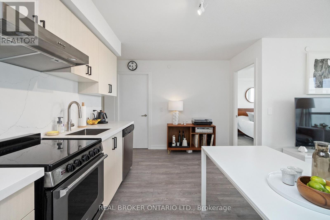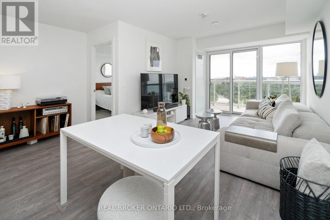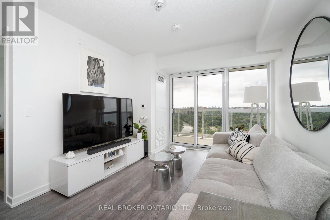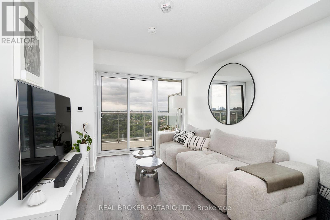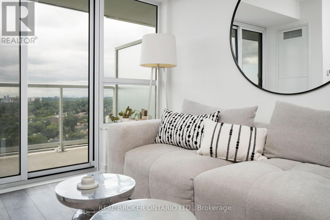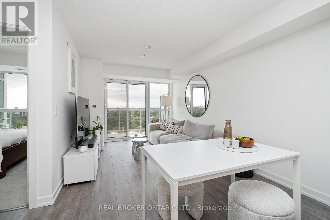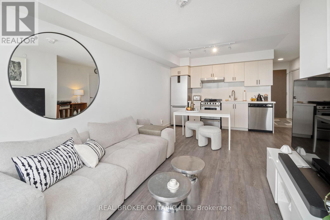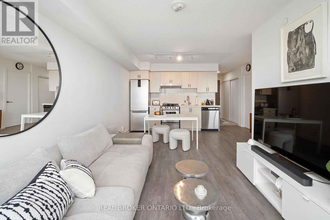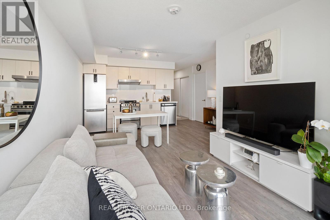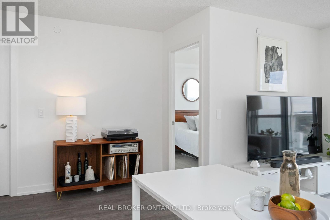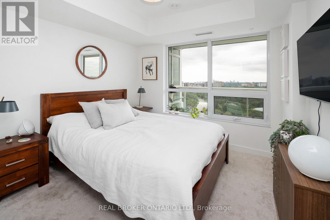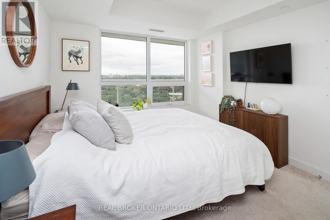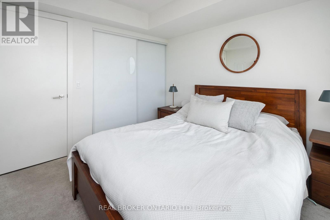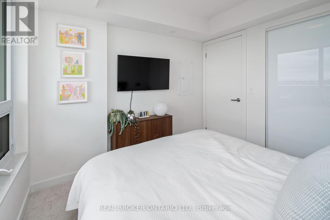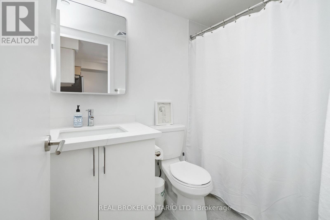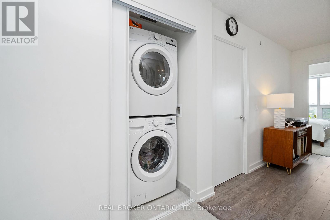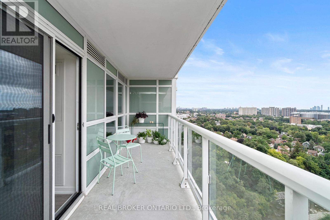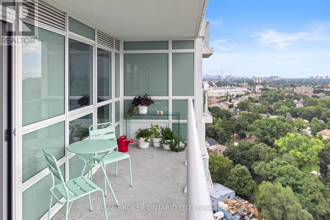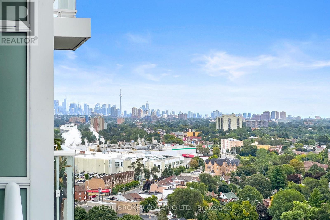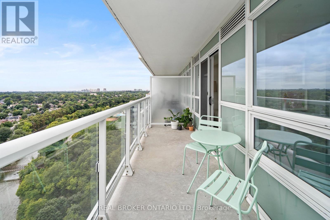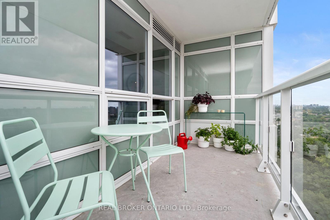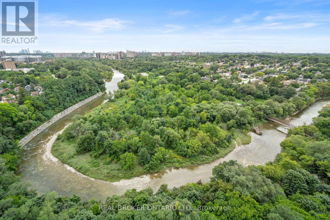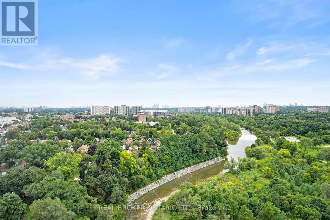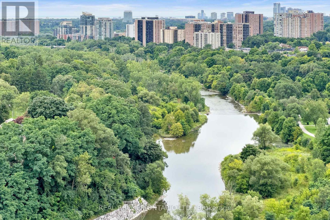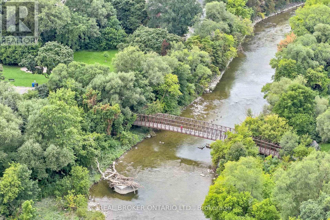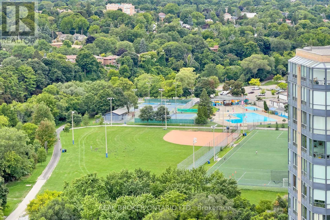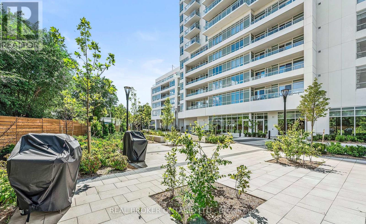2 Bedroom
1 Bathroom
500 - 599 ft2
Central Air Conditioning
Forced Air
$2,200 Monthly
Blend style and functional with this amazing space that features incredible views of the Humber River! An open-concept living area with large floor-to-ceiling windows, this home combines style, comfort, and convenience.The contemporary kitchen features custom cabinetry and stainless steel appliances, quartz countertops, and a custom backsplash. Not to mention the amazing transit - Weston UP/GO takes you to downtown union station as quickly as 18 Minutes, or the other direction to Pearson Airport in 16! Photos from before--bedroom carpet has been replaced with laminate! (id:47351)
Property Details
|
MLS® Number
|
W12460996 |
|
Property Type
|
Single Family |
|
Community Name
|
Weston |
|
Features
|
Balcony, Carpet Free, In Suite Laundry |
Building
|
Bathroom Total
|
1 |
|
Bedrooms Above Ground
|
1 |
|
Bedrooms Below Ground
|
1 |
|
Bedrooms Total
|
2 |
|
Amenities
|
Exercise Centre, Visitor Parking, Storage - Locker |
|
Appliances
|
Dishwasher, Dryer, Furniture, Hood Fan, Stove, Washer, Refrigerator |
|
Cooling Type
|
Central Air Conditioning |
|
Exterior Finish
|
Concrete |
|
Flooring Type
|
Laminate |
|
Heating Fuel
|
Natural Gas |
|
Heating Type
|
Forced Air |
|
Size Interior
|
500 - 599 Ft2 |
|
Type
|
Apartment |
Parking
Land
Rooms
| Level |
Type |
Length |
Width |
Dimensions |
|
Main Level |
Living Room |
3 m |
3.09 m |
3 m x 3.09 m |
|
Main Level |
Kitchen |
4.32 m |
3.07 m |
4.32 m x 3.07 m |
|
Main Level |
Primary Bedroom |
2.88 m |
2.99 m |
2.88 m x 2.99 m |
|
Main Level |
Den |
3.15 m |
2.05 m |
3.15 m x 2.05 m |
|
Main Level |
Bathroom |
1.56 m |
2.39 m |
1.56 m x 2.39 m |
https://www.realtor.ca/real-estate/28986809/10-wilby-crescent-toronto-weston-weston
