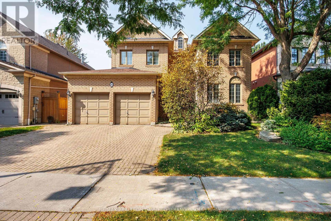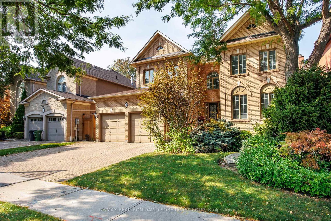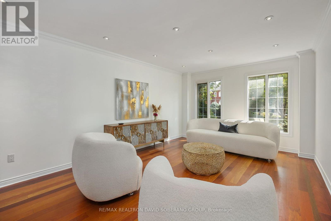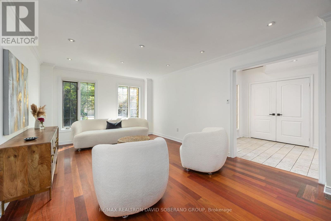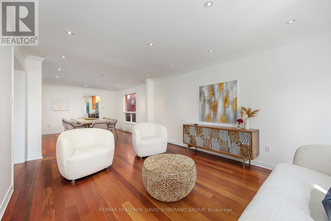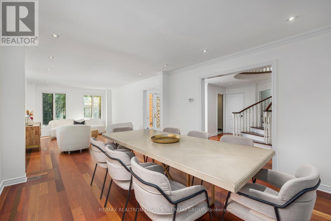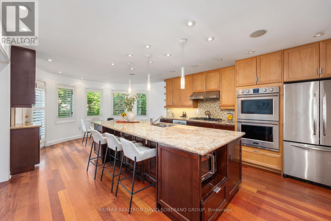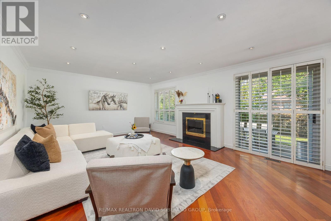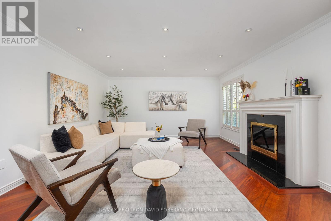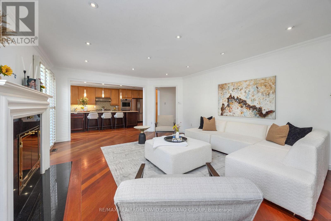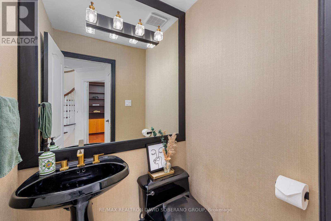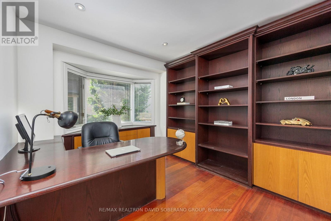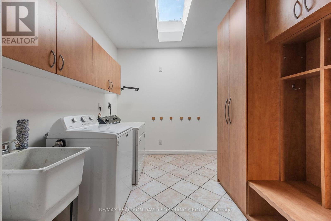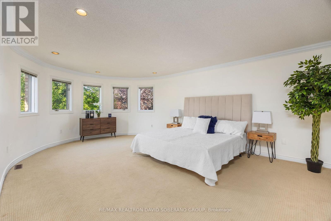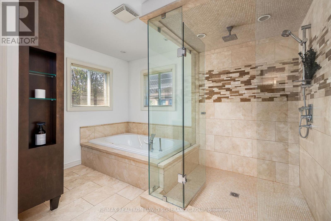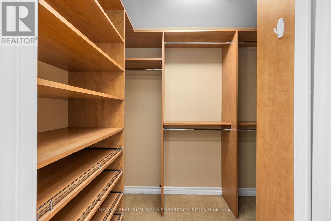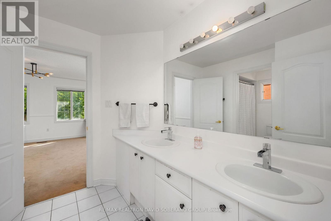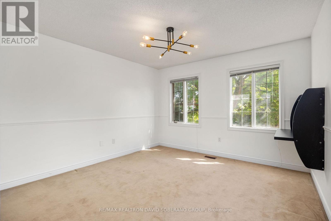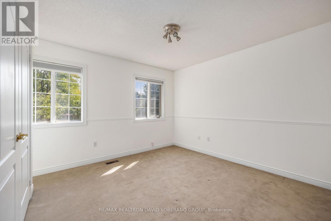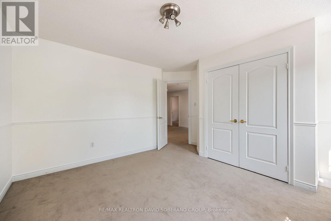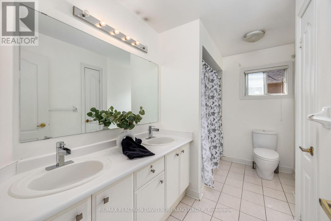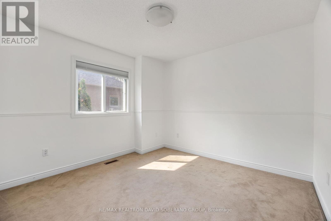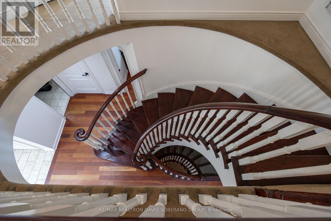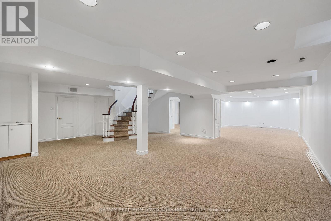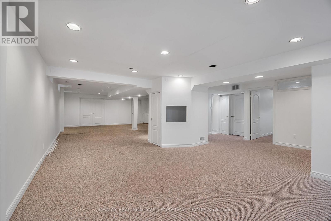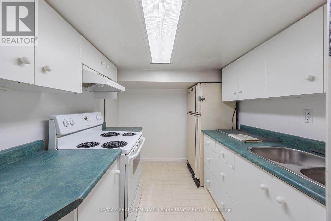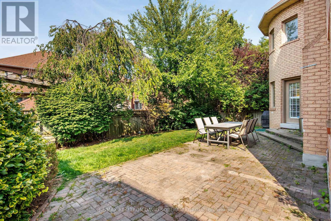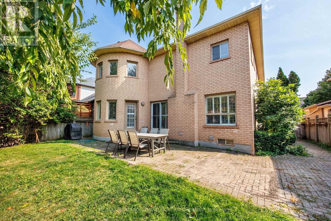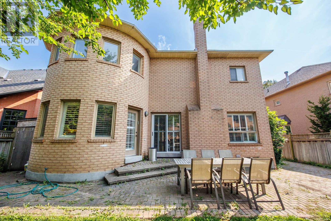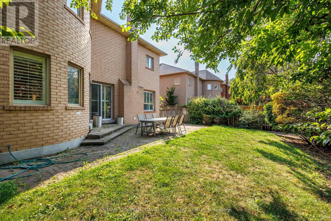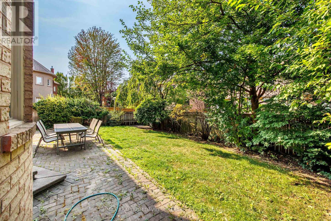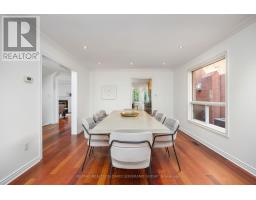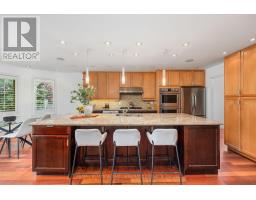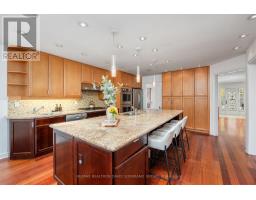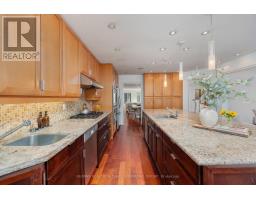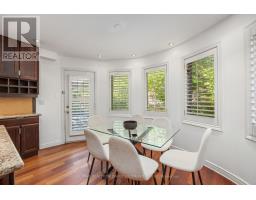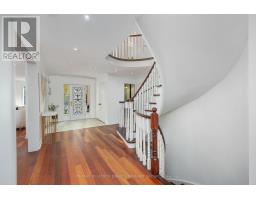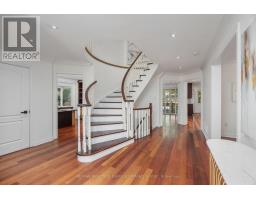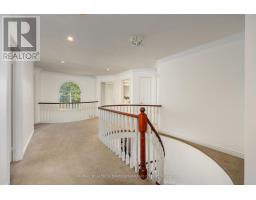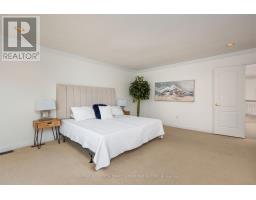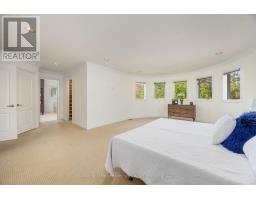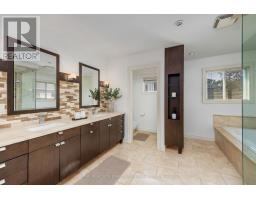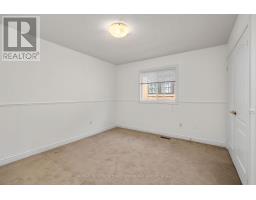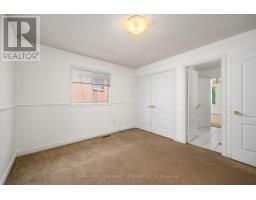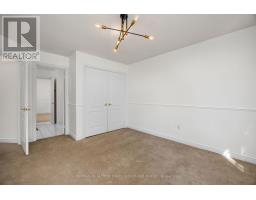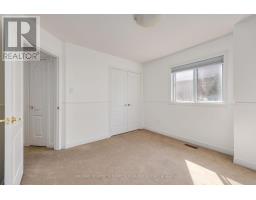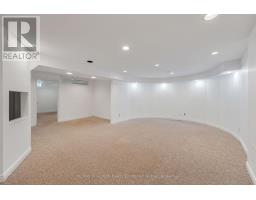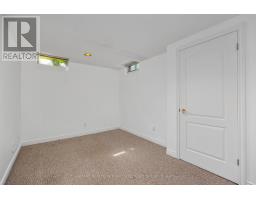6 Bedroom
5 Bathroom
3,500 - 5,000 ft2
Fireplace
Central Air Conditioning
Forced Air
$2,495,000
Situated in the prestigious Balmoral area of Clanton Park, this beautiful home sits on a 52 x 112 ft lot and offers over 3,500 sq. ft. of above-ground living space. The main floor features a bright combined living and dining room, private home office, powder room, and a spacious open-concept kitchen with stainless steel appliances, Bosch dishwasher, ample cabinetry, and a breakfast area. The kitchen flows seamlessly into the family room and walks out to the backyard, perfect for BBQs, entertaining, and childrens play. Upstairs are 5 spacious bedrooms, including a primary bedroom with his-and-hers walk-in closets and a large ensuite. Two bedrooms share a convenient Jack & Jill bathroom, making the upper level practical and family-friendly. The fully finished basement adds incredible versatility with a large recreation room, guest bedroom, and full second kitchen ideal as a Passover Kitchen or for extended family. A truly great family home in one of Clanton Parks most sought after areas. All just steps to parks, places of worship, grocery stores, Allen Rd & Hwy 401, and public transit. (id:47351)
Property Details
|
MLS® Number
|
C12397330 |
|
Property Type
|
Single Family |
|
Community Name
|
Clanton Park |
|
Equipment Type
|
Water Heater |
|
Parking Space Total
|
5 |
|
Rental Equipment Type
|
Water Heater |
Building
|
Bathroom Total
|
5 |
|
Bedrooms Above Ground
|
5 |
|
Bedrooms Below Ground
|
1 |
|
Bedrooms Total
|
6 |
|
Amenities
|
Fireplace(s) |
|
Appliances
|
Dishwasher, Dryer, Oven, Stove, Washer, Window Coverings, Refrigerator |
|
Basement Development
|
Finished |
|
Basement Type
|
N/a (finished) |
|
Construction Style Attachment
|
Detached |
|
Cooling Type
|
Central Air Conditioning |
|
Exterior Finish
|
Brick Facing |
|
Fireplace Present
|
Yes |
|
Flooring Type
|
Hardwood, Carpeted |
|
Foundation Type
|
Unknown |
|
Half Bath Total
|
1 |
|
Heating Fuel
|
Natural Gas |
|
Heating Type
|
Forced Air |
|
Stories Total
|
2 |
|
Size Interior
|
3,500 - 5,000 Ft2 |
|
Type
|
House |
|
Utility Water
|
Municipal Water |
Parking
Land
|
Acreage
|
No |
|
Sewer
|
Sanitary Sewer |
|
Size Depth
|
112 Ft ,4 In |
|
Size Frontage
|
52 Ft ,2 In |
|
Size Irregular
|
52.2 X 112.4 Ft |
|
Size Total Text
|
52.2 X 112.4 Ft |
Rooms
| Level |
Type |
Length |
Width |
Dimensions |
|
Second Level |
Primary Bedroom |
7.01 m |
6.27 m |
7.01 m x 6.27 m |
|
Second Level |
Bedroom 2 |
3.68 m |
3.26 m |
3.68 m x 3.26 m |
|
Second Level |
Bedroom 3 |
3.7 m |
4.27 m |
3.7 m x 4.27 m |
|
Second Level |
Bedroom 4 |
408 m |
3.74 m |
408 m x 3.74 m |
|
Second Level |
Bedroom 5 |
3.55 m |
3.32 m |
3.55 m x 3.32 m |
|
Basement |
Sitting Room |
7.45 m |
6.85 m |
7.45 m x 6.85 m |
|
Basement |
Recreational, Games Room |
7.82 m |
6.64 m |
7.82 m x 6.64 m |
|
Basement |
Kitchen |
2.74 m |
3.06 m |
2.74 m x 3.06 m |
|
Basement |
Bedroom |
3.92 m |
2.86 m |
3.92 m x 2.86 m |
|
Main Level |
Living Room |
3.69 m |
5.11 m |
3.69 m x 5.11 m |
|
Main Level |
Dining Room |
3.68 m |
4.13 m |
3.68 m x 4.13 m |
|
Main Level |
Kitchen |
4.36 m |
4.66 m |
4.36 m x 4.66 m |
|
Main Level |
Family Room |
6.2 m |
4.56 m |
6.2 m x 4.56 m |
|
Main Level |
Office |
4.02 m |
3.06 m |
4.02 m x 3.06 m |
https://www.realtor.ca/real-estate/28849236/10-tillingham-keep-toronto-clanton-park-clanton-park
