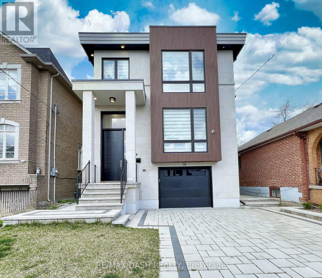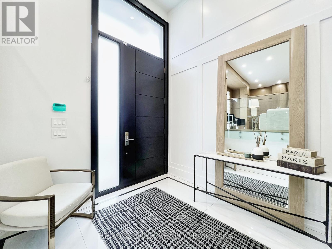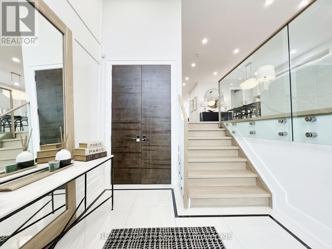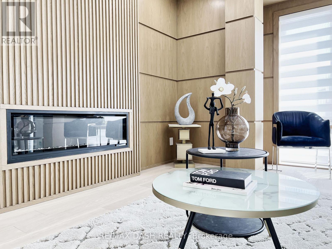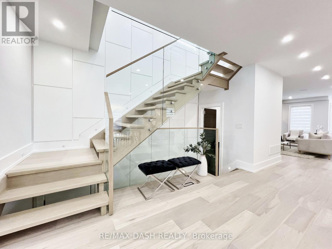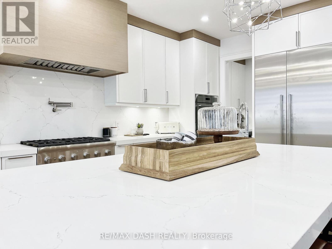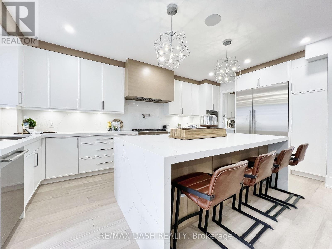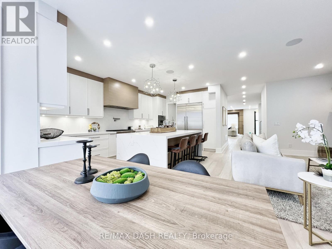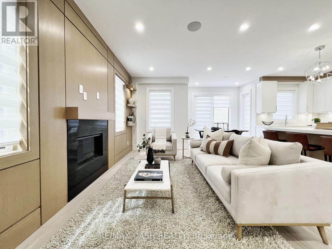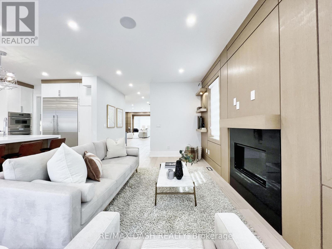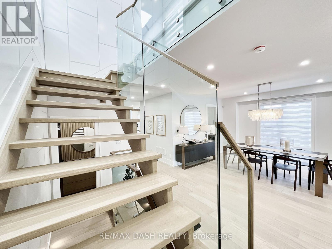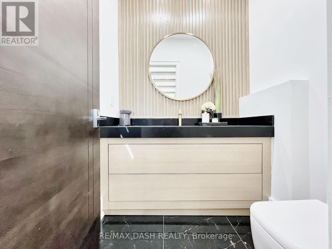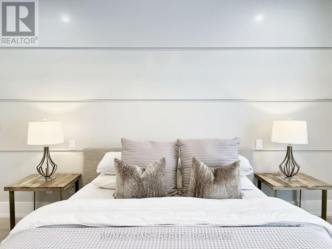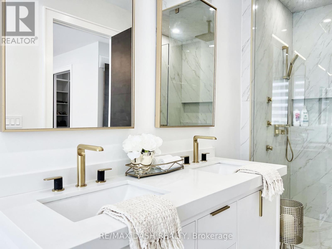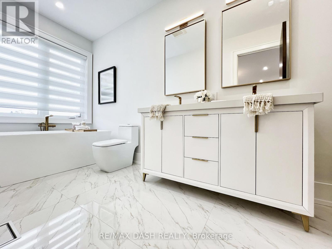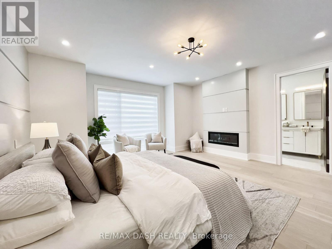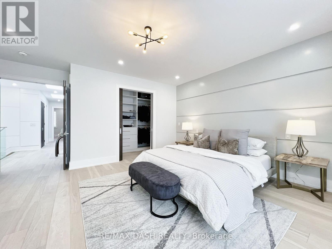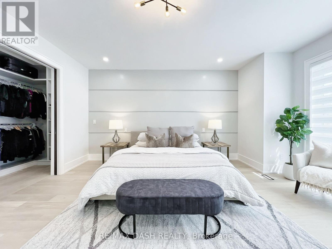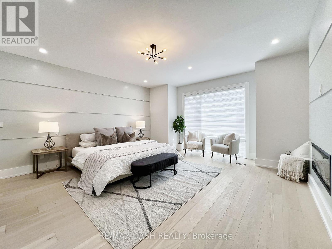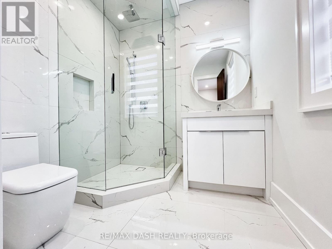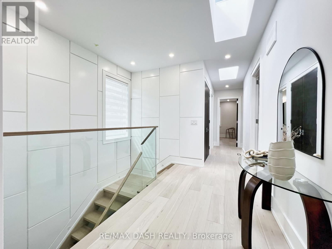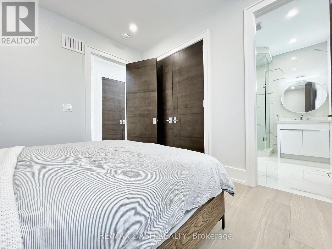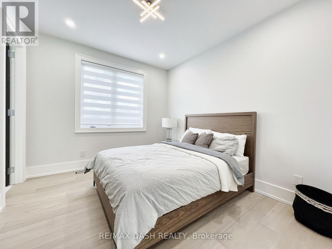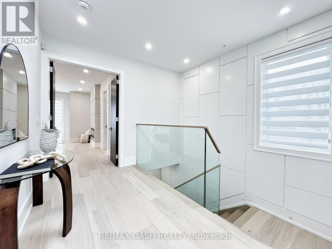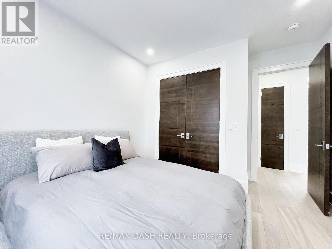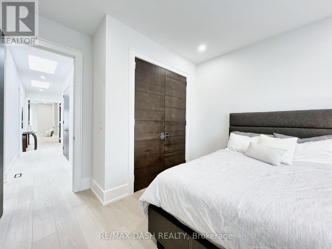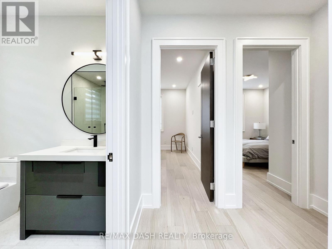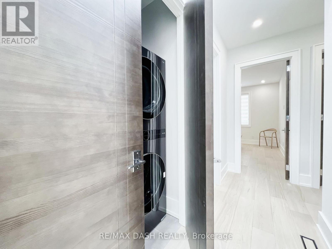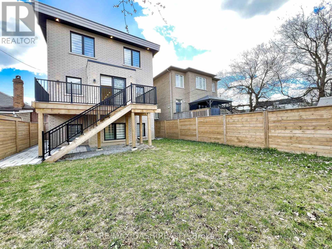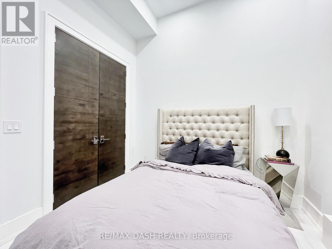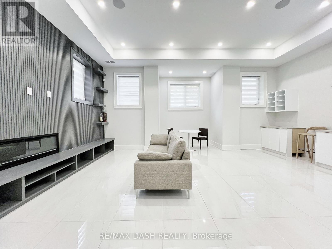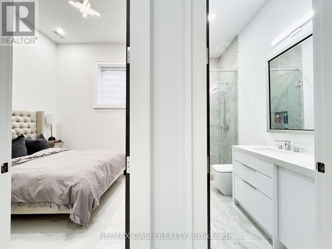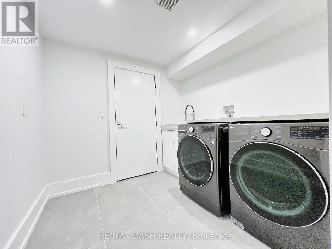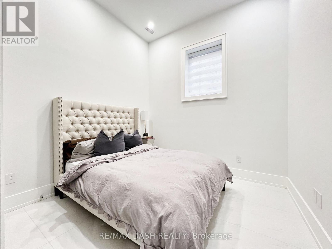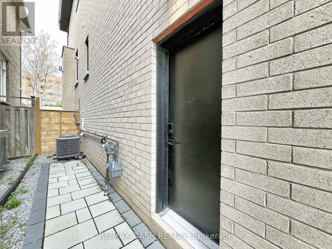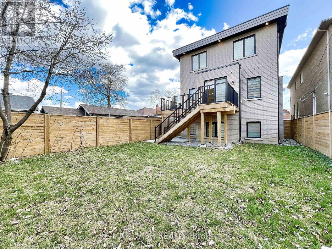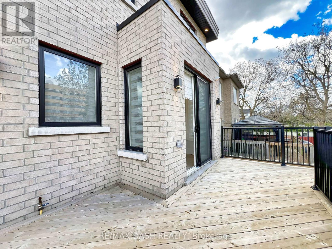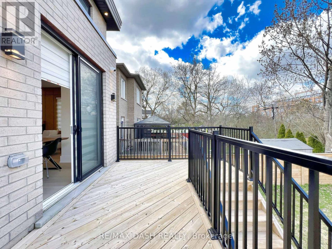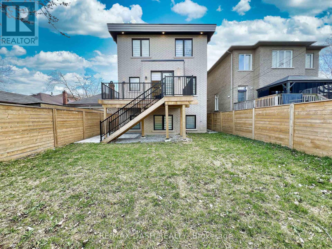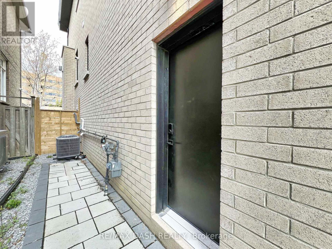5 Bedroom
5 Bathroom
Fireplace
Central Air Conditioning
Forced Air
$2,945,000
This exquisite property blends sophisticated design with high-end finishes, presenting a perfect union of elegance and modernity. Nestled in a prestigious neighbourhood, 10 Sultana Avenue stands as a beacon of luxury, offering an unrivalled lifestyle. The grand entrance, marked by a stone, brick, and wood composite facade, leads into a foyer adorned with a radiant crystal chandelier, highlighting the polished white porcelain floors. The home features engineered white oak flooring throughout, setting the stage for a seamless flow of living spaces. Custom white oak panelling merges into a dining area framed by expansive windows and elegant panel walls, ideal for hosting gatherings. Adjacent, the family room boasts a 42-inch gas fireplace with a quartz surround, emphasizing meticulous attention to detail. The chef's kitchen is a masterpiece, equipped with Thermador appliances, a sprawling quartz waterfall island, and bespoke cabinetry. With every detail carefully selected and quality crafted, 10 Sultana Avenue is not just a home; it's a lifestyle that promises an extraordinary living experience for those who seek nothing but the best. **** EXTRAS **** Thermador Microwave Oven, Thermador Dishwashers, Thermador Wall Oven, Thermador 6 Gas Burners Cooktop, Thermador Fridge Freezer, 2 LG Front Loader Washers, 2 LG Front Loader Dryer, LG Fridge All Electrical Lighting FixturesWindow Coverings (id:47351)
Property Details
|
MLS® Number
|
C8249650 |
|
Property Type
|
Single Family |
|
Community Name
|
Englemount-Lawrence |
|
Amenities Near By
|
Park, Place Of Worship, Public Transit, Schools |
|
Parking Space Total
|
4 |
Building
|
Bathroom Total
|
5 |
|
Bedrooms Above Ground
|
4 |
|
Bedrooms Below Ground
|
1 |
|
Bedrooms Total
|
5 |
|
Basement Development
|
Finished |
|
Basement Features
|
Separate Entrance |
|
Basement Type
|
N/a (finished) |
|
Construction Style Attachment
|
Detached |
|
Cooling Type
|
Central Air Conditioning |
|
Exterior Finish
|
Brick, Stone |
|
Fireplace Present
|
Yes |
|
Heating Fuel
|
Natural Gas |
|
Heating Type
|
Forced Air |
|
Stories Total
|
2 |
|
Type
|
House |
Parking
Land
|
Acreage
|
No |
|
Land Amenities
|
Park, Place Of Worship, Public Transit, Schools |
|
Size Irregular
|
33 X 132.22 Ft |
|
Size Total Text
|
33 X 132.22 Ft |
Rooms
| Level |
Type |
Length |
Width |
Dimensions |
|
Second Level |
Primary Bedroom |
17.4 m |
20 m |
17.4 m x 20 m |
|
Second Level |
Bedroom 2 |
11.9 m |
10 m |
11.9 m x 10 m |
|
Second Level |
Bedroom 3 |
11.1 m |
13.1 m |
11.1 m x 13.1 m |
|
Second Level |
Bedroom 4 |
11.3 m |
13.1 m |
11.3 m x 13.1 m |
|
Lower Level |
Recreational, Games Room |
21.7 m |
19.1 m |
21.7 m x 19.1 m |
|
Main Level |
Living Room |
13.9 m |
13.9 m |
13.9 m x 13.9 m |
|
Main Level |
Dining Room |
19.4 m |
16.4 m |
19.4 m x 16.4 m |
|
Main Level |
Foyer |
9.6 m |
10.6 m |
9.6 m x 10.6 m |
|
Main Level |
Family Room |
11.6 m |
19.1 m |
11.6 m x 19.1 m |
|
Main Level |
Kitchen |
10.7 m |
17.9 m |
10.7 m x 17.9 m |
|
Main Level |
Eating Area |
9.2 m |
5.8 m |
9.2 m x 5.8 m |
Utilities
|
Sewer
|
Installed |
|
Natural Gas
|
Installed |
|
Electricity
|
Installed |
|
Cable
|
Installed |
https://www.realtor.ca/real-estate/26772640/10-sultana-ave-toronto-englemount-lawrence
