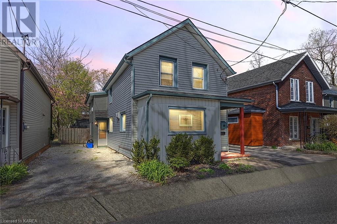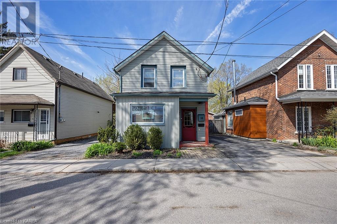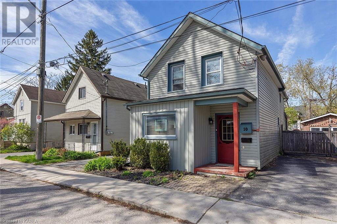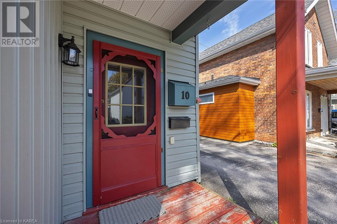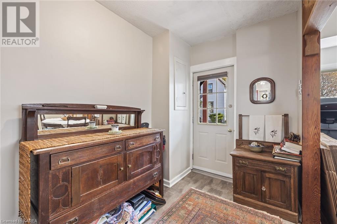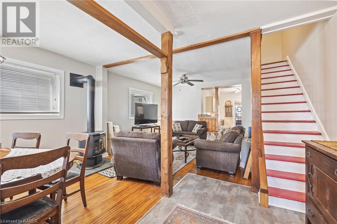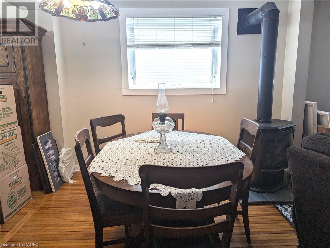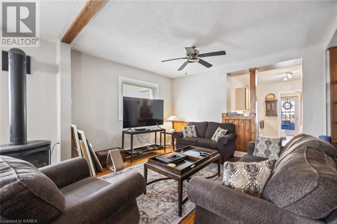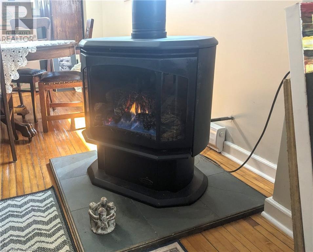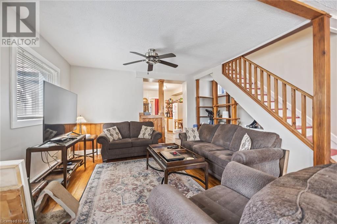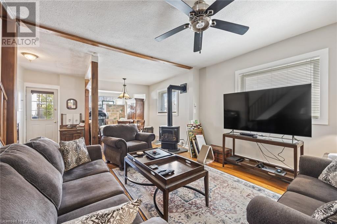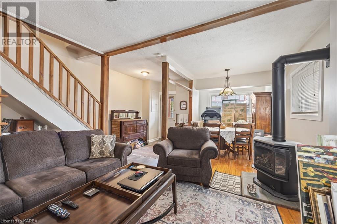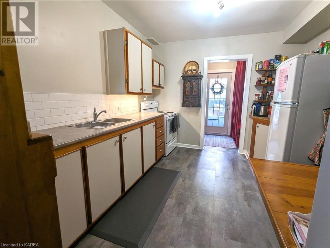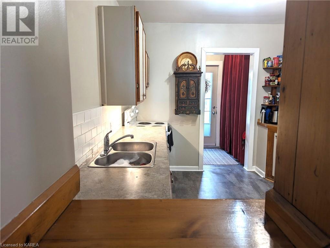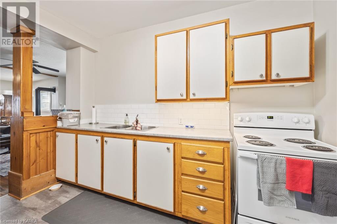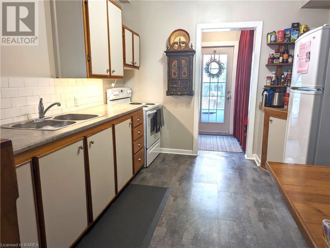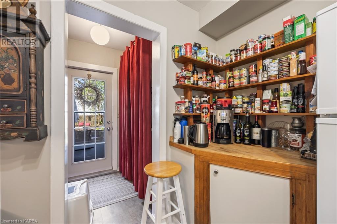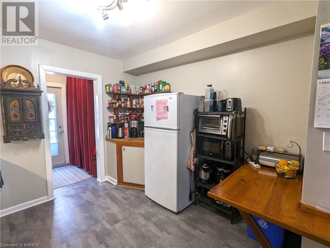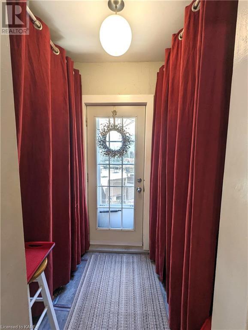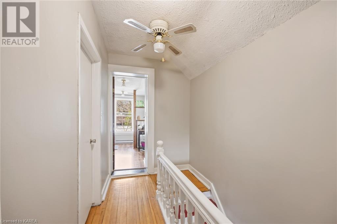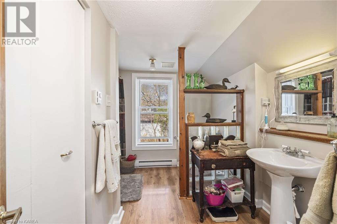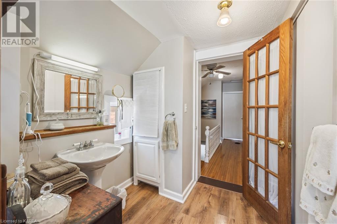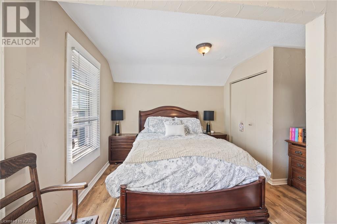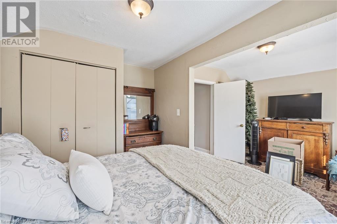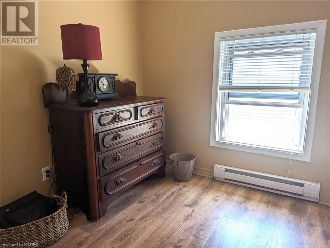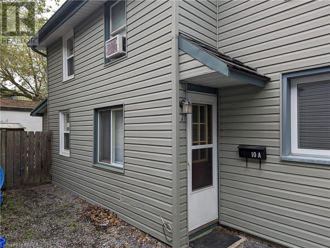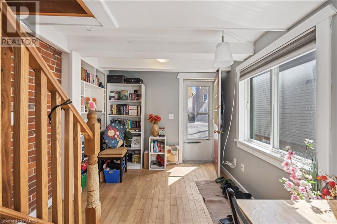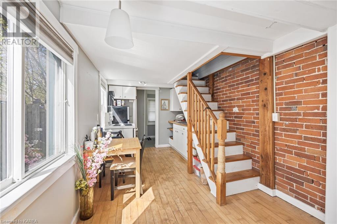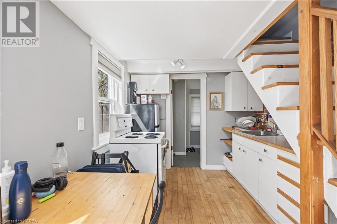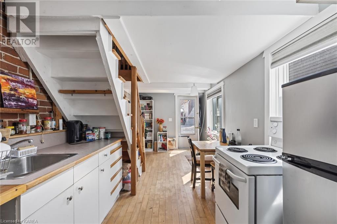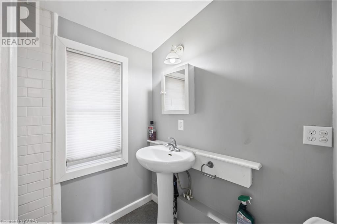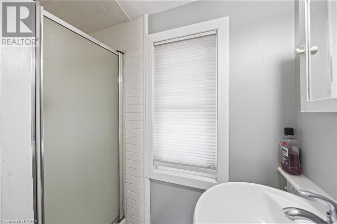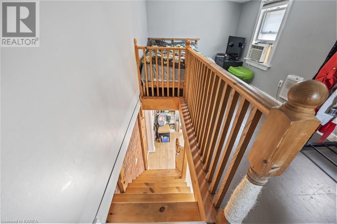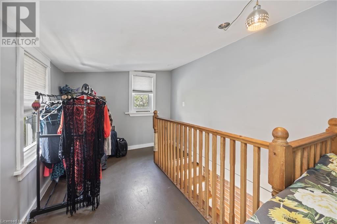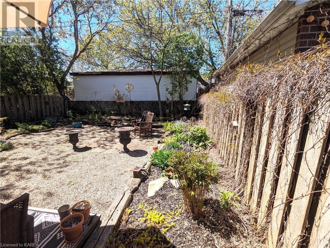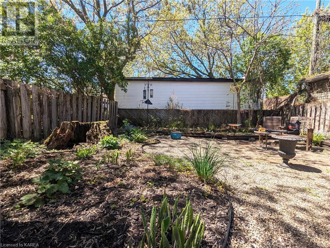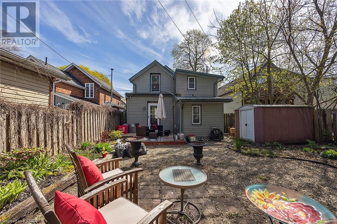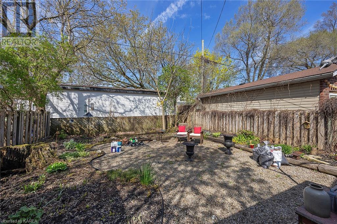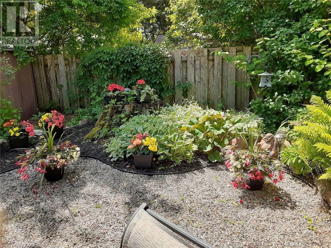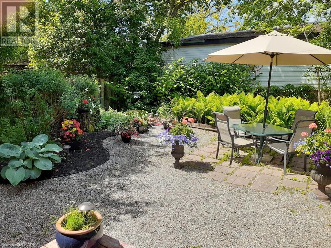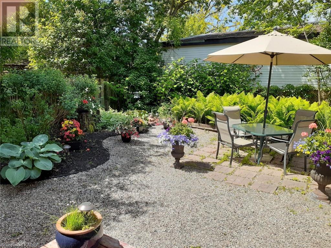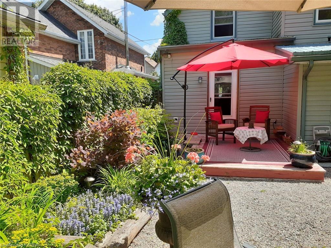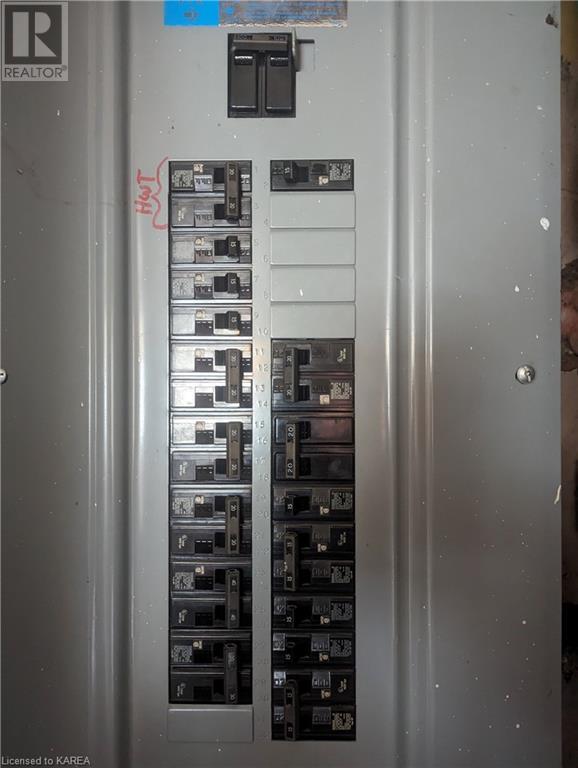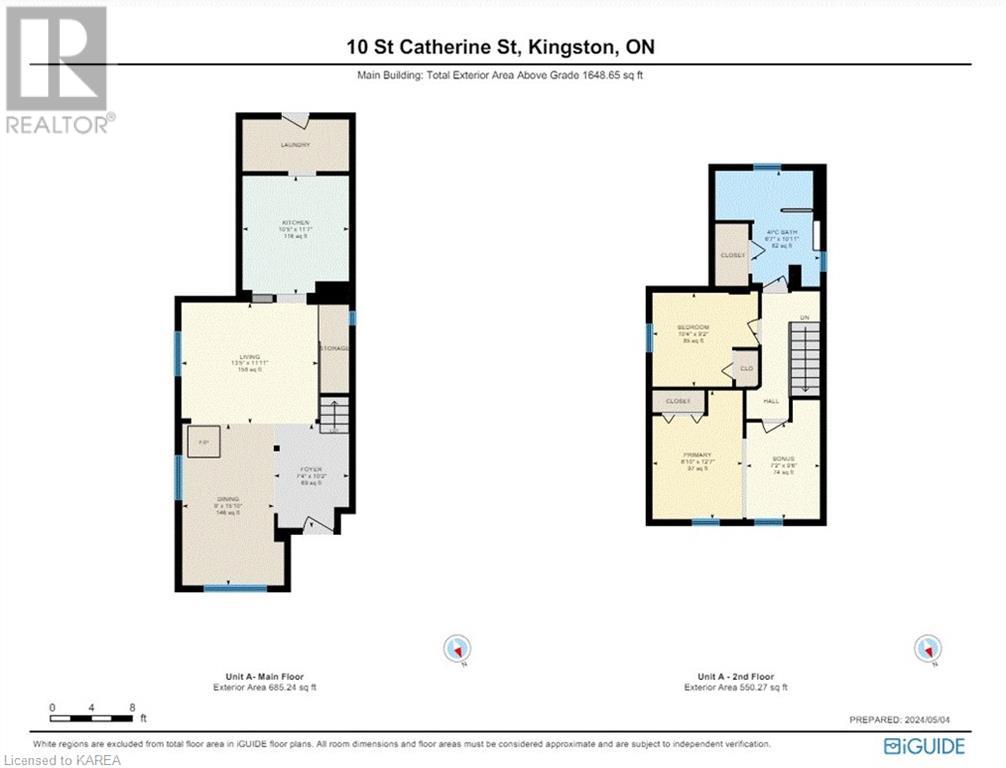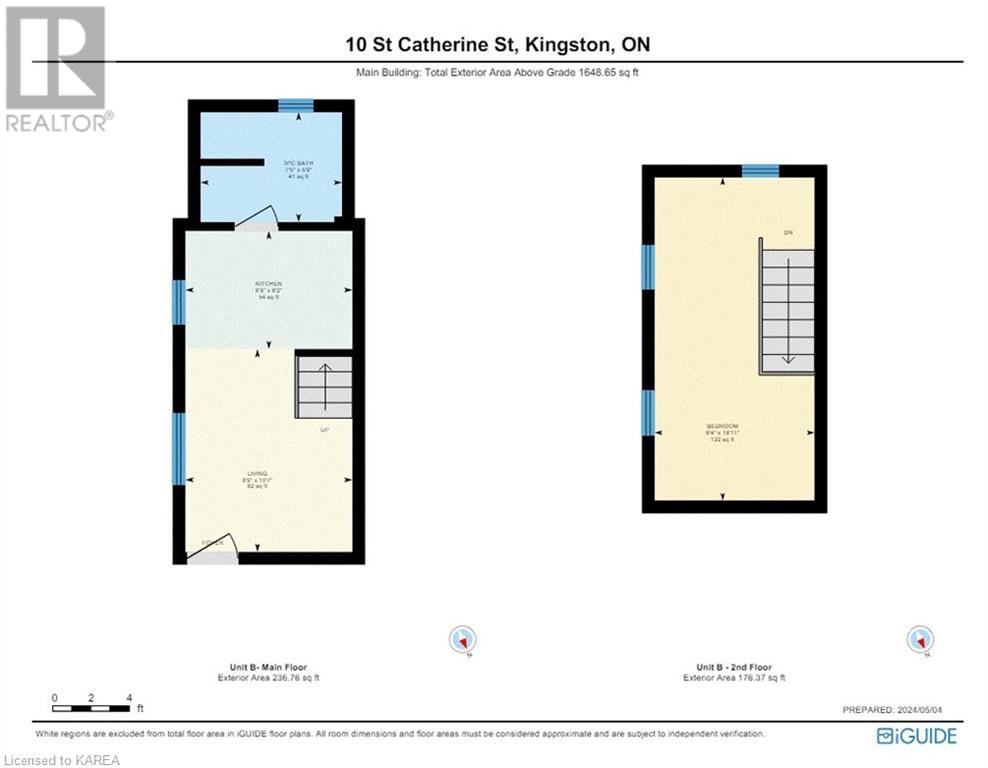2 Bedroom
2 Bathroom
1648.6500
2 Level
None
$559,900
Rare side by side duplex. Located on a quiet dead end street just a short 10-minute walk to Kingston’s beautiful downtown. This is an opportunity for investors or any home buyer looking to offset the rising living costs with a second unit for additional income. You enter the main unit and are greeted by the cozy original hardwood floors and gas fireplace in the open concept living room/dining room area. Continue into the bright kitchen complete with breakfast bar and panty area. The garden door will look out to the large patio, beautiful gardens, and fully fenced backyard. Upstairs you will find a spacious primary bedroom, a second bedroom and the updated 4-piece bathroom. This unit could also easily be converted back to its original 3-bedroom layout. Vacant June 5th. On the west side of the house, you will find the cutest second unit with its own entrance off the driveway. Walk into the bright living space, open kitchen area, 3-piece bathroom all under a loft bedroom. Great unit for a student or family member looking to downsize. This unit has its own meter and is currently rented month to month. A must see! (id:47351)
Property Details
|
MLS® Number
|
40585714 |
|
Property Type
|
Single Family |
|
Amenities Near By
|
Public Transit |
|
Communication Type
|
High Speed Internet |
|
Community Features
|
Quiet Area |
|
Features
|
Crushed Stone Driveway, In-law Suite |
|
Parking Space Total
|
2 |
Building
|
Bathroom Total
|
2 |
|
Bedrooms Above Ground
|
2 |
|
Bedrooms Total
|
2 |
|
Appliances
|
Dryer, Refrigerator, Stove, Washer |
|
Architectural Style
|
2 Level |
|
Basement Development
|
Unfinished |
|
Basement Type
|
Crawl Space (unfinished) |
|
Construction Style Attachment
|
Detached |
|
Cooling Type
|
None |
|
Exterior Finish
|
Vinyl Siding |
|
Foundation Type
|
Stone |
|
Heating Fuel
|
Electric |
|
Stories Total
|
2 |
|
Size Interior
|
1648.6500 |
|
Type
|
House |
|
Utility Water
|
Municipal Water |
Land
|
Acreage
|
No |
|
Land Amenities
|
Public Transit |
|
Sewer
|
Municipal Sewage System |
|
Size Depth
|
90 Ft |
|
Size Frontage
|
33 Ft |
|
Size Total Text
|
Under 1/2 Acre |
|
Zoning Description
|
A - Residential |
Rooms
| Level |
Type |
Length |
Width |
Dimensions |
|
Second Level |
Loft |
|
|
8'8'' x 16'11'' |
|
Second Level |
4pc Bathroom |
|
|
10'11'' x 6'7'' |
|
Second Level |
Bedroom |
|
|
10'4'' x 9'2'' |
|
Second Level |
Primary Bedroom |
|
|
10'4'' x 9'2'' |
|
Main Level |
3pc Bathroom |
|
|
7'5'' x 5'9'' |
|
Main Level |
Eat In Kitchen |
|
|
19'9'' x 8'9'' |
|
Main Level |
Laundry Room |
|
|
Measurements not available |
|
Main Level |
Kitchen |
|
|
10'5'' x 11'7'' |
|
Main Level |
Living Room |
|
|
13'5'' x 11'11'' |
|
Main Level |
Dining Room |
|
|
15'10'' x 9'0'' |
Utilities
|
Cable
|
Available |
|
Electricity
|
Available |
|
Natural Gas
|
Available |
|
Telephone
|
Available |
https://www.realtor.ca/real-estate/26865711/10-st-catherine-street-kingston
