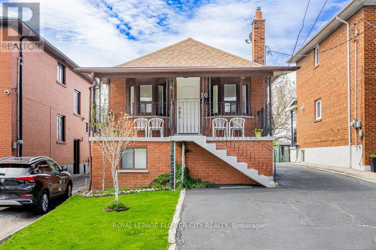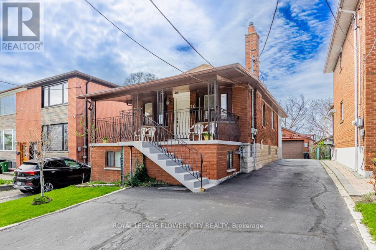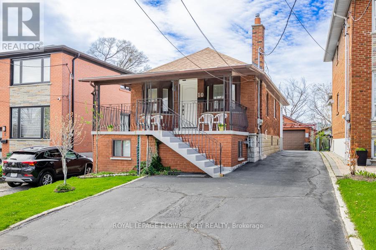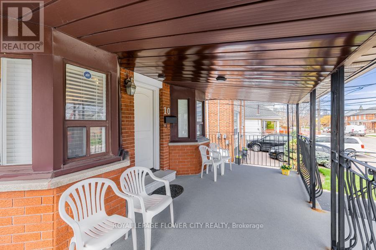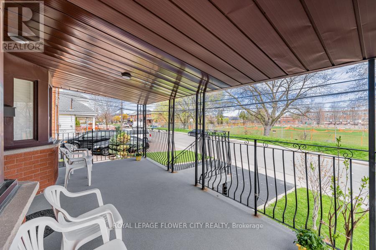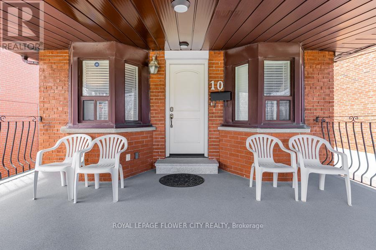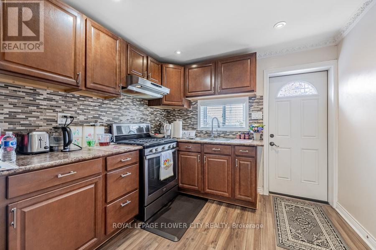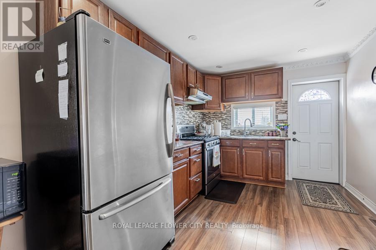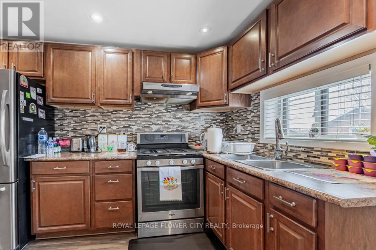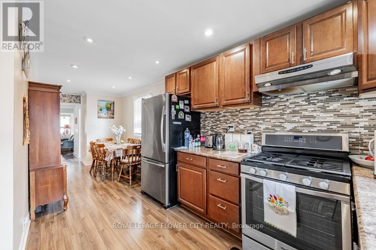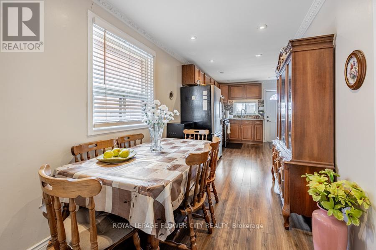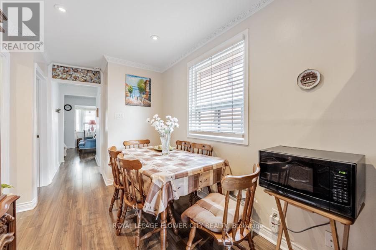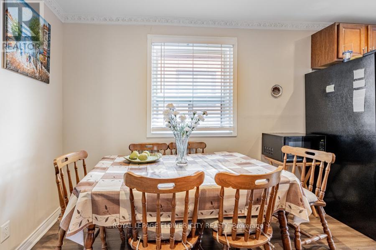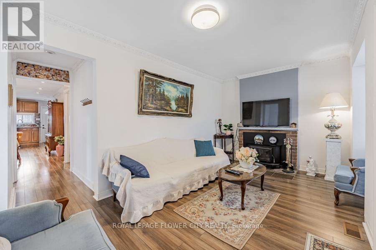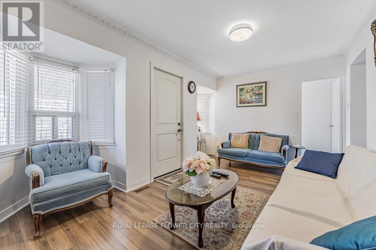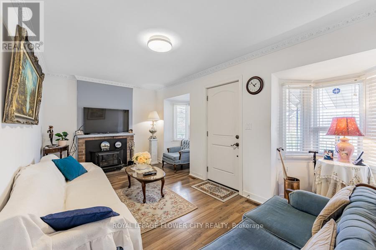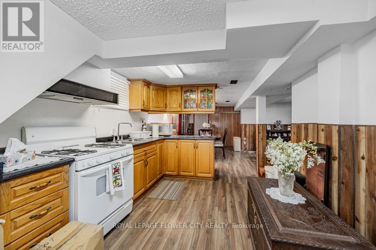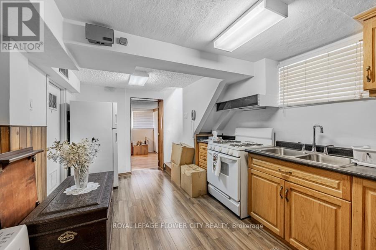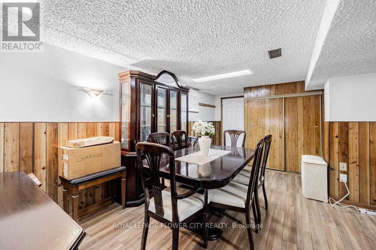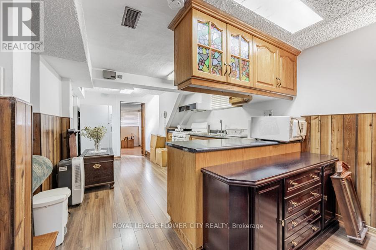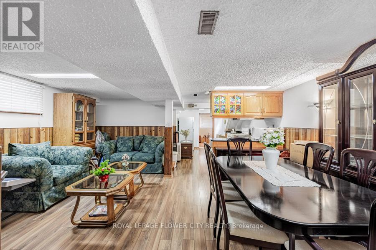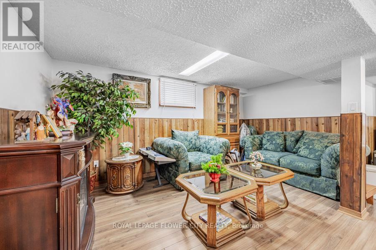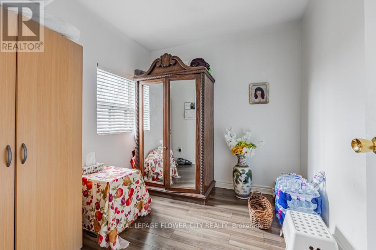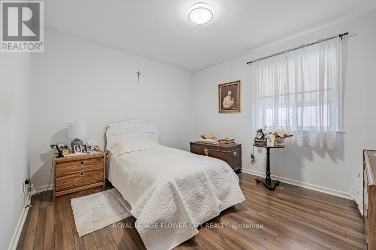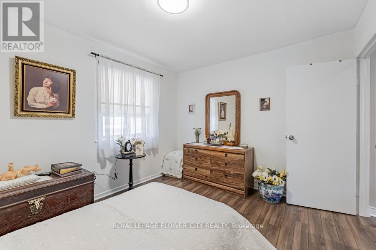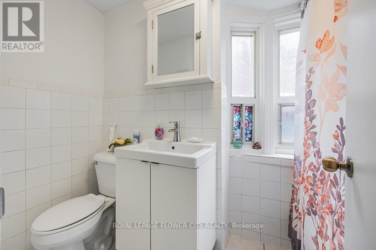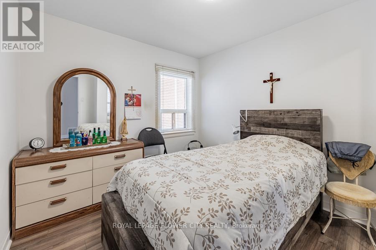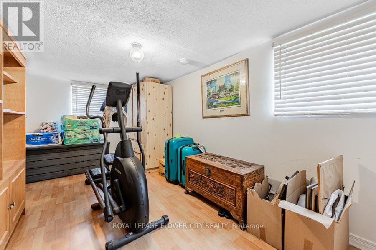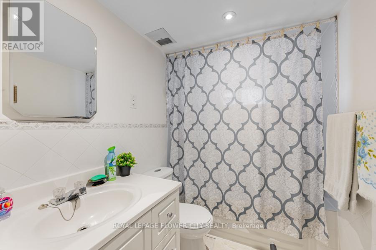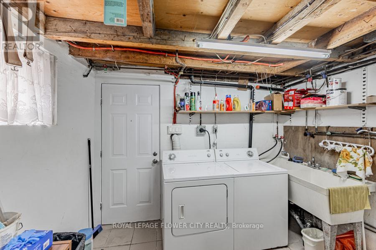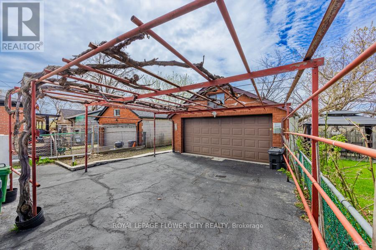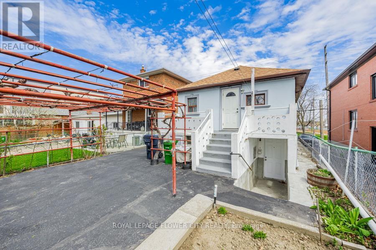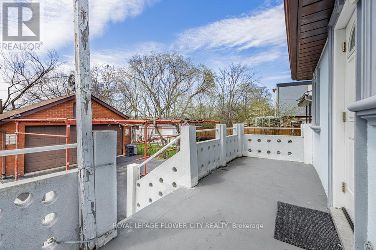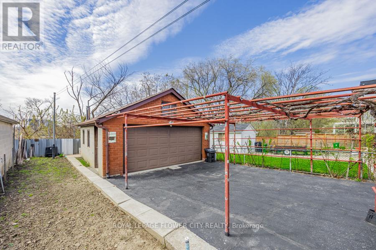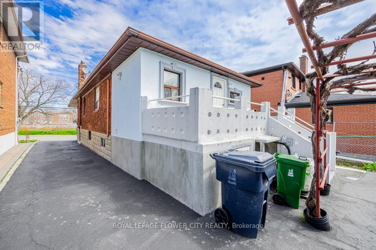4 Bedroom
2 Bathroom
Bungalow
Fireplace
Central Air Conditioning
Forced Air
$899,000
Don't miss out on this exceptional property a beautifully renovated 3-bedroom brick bungalow on a 30x120ft. lot. It includes a spacious 20x24 double garage with a wood-burning stove and loft area. The house features stainless steel appliances, crown molding, and laminate hardwood floors throughout. Additionally, the large 1-bedroom basement apartment boasts a separate entrance and generously sized above-grade windows. Conveniently located near schools, parks, highways, 24-hour TTC access, the new Stockyards Mall, and the upcoming subway extension, this property offers a lot to its future owners. **** EXTRAS **** Please note that the shared laundry facility in the basement provides an excellent setup for a rental apartment to generate extra income. (id:47351)
Property Details
|
MLS® Number
|
W8268390 |
|
Property Type
|
Single Family |
|
Community Name
|
Rockcliffe-Smythe |
|
Amenities Near By
|
Hospital, Public Transit, Schools |
|
Parking Space Total
|
7 |
Building
|
Bathroom Total
|
2 |
|
Bedrooms Above Ground
|
3 |
|
Bedrooms Below Ground
|
1 |
|
Bedrooms Total
|
4 |
|
Architectural Style
|
Bungalow |
|
Basement Features
|
Apartment In Basement |
|
Basement Type
|
N/a |
|
Construction Style Attachment
|
Detached |
|
Cooling Type
|
Central Air Conditioning |
|
Exterior Finish
|
Brick |
|
Fireplace Present
|
Yes |
|
Heating Fuel
|
Natural Gas |
|
Heating Type
|
Forced Air |
|
Stories Total
|
1 |
|
Type
|
House |
Parking
Land
|
Acreage
|
No |
|
Land Amenities
|
Hospital, Public Transit, Schools |
|
Size Irregular
|
30 X 120 Ft |
|
Size Total Text
|
30 X 120 Ft |
Utilities
|
Sewer
|
Installed |
|
Natural Gas
|
Installed |
|
Electricity
|
Installed |
|
Cable
|
Available |
https://www.realtor.ca/real-estate/26797948/10-spears-st-toronto-rockcliffe-smythe
