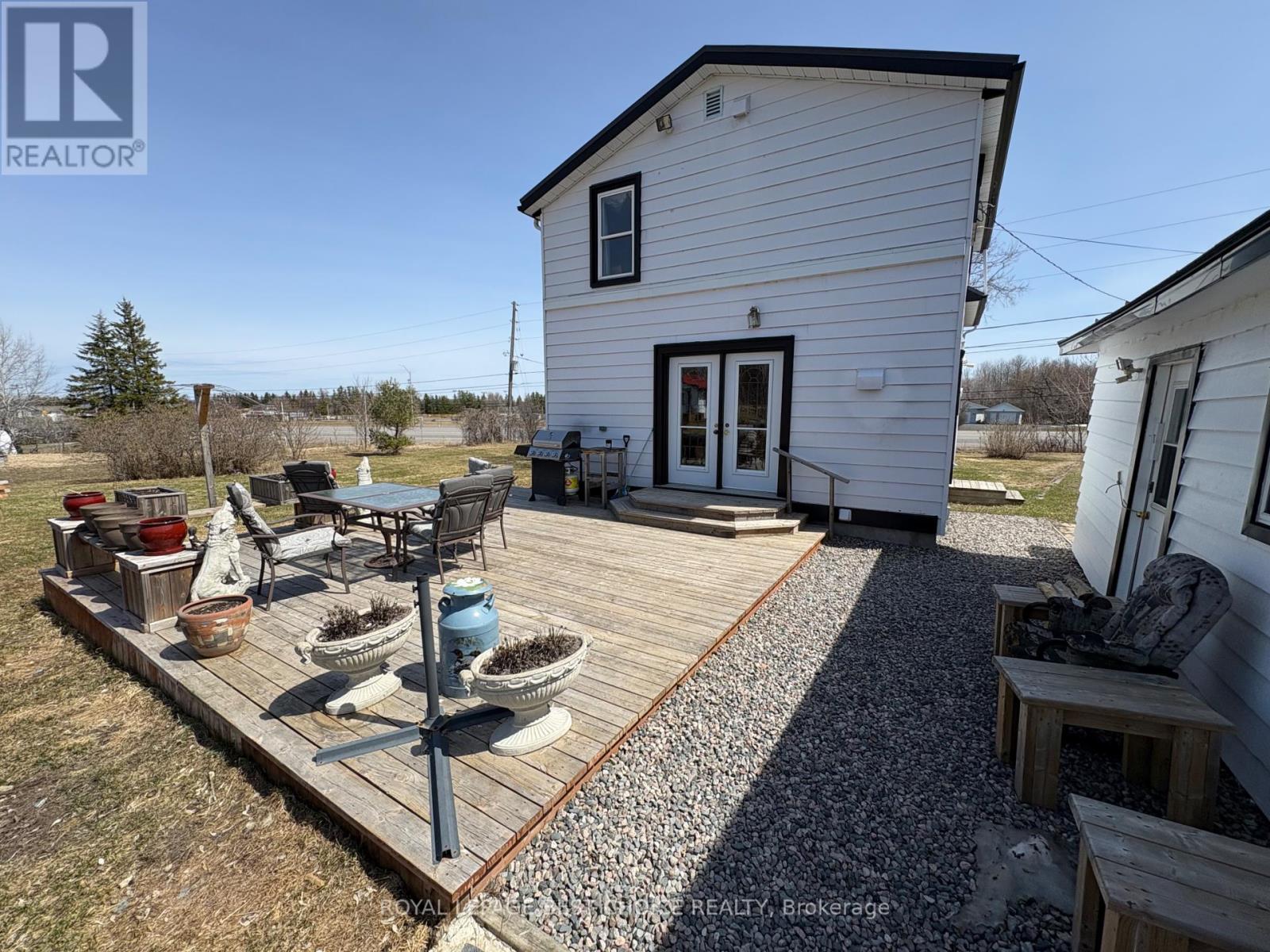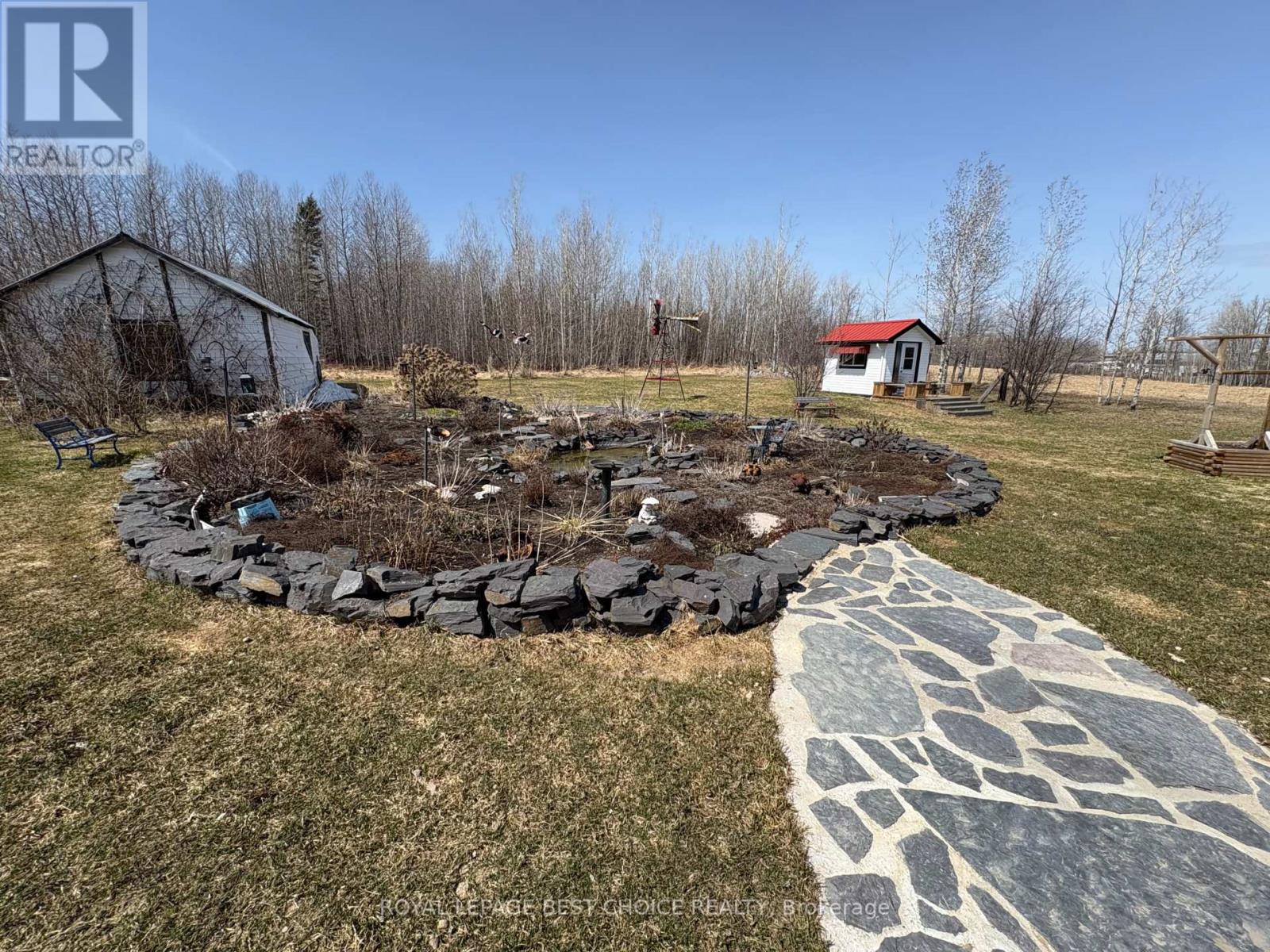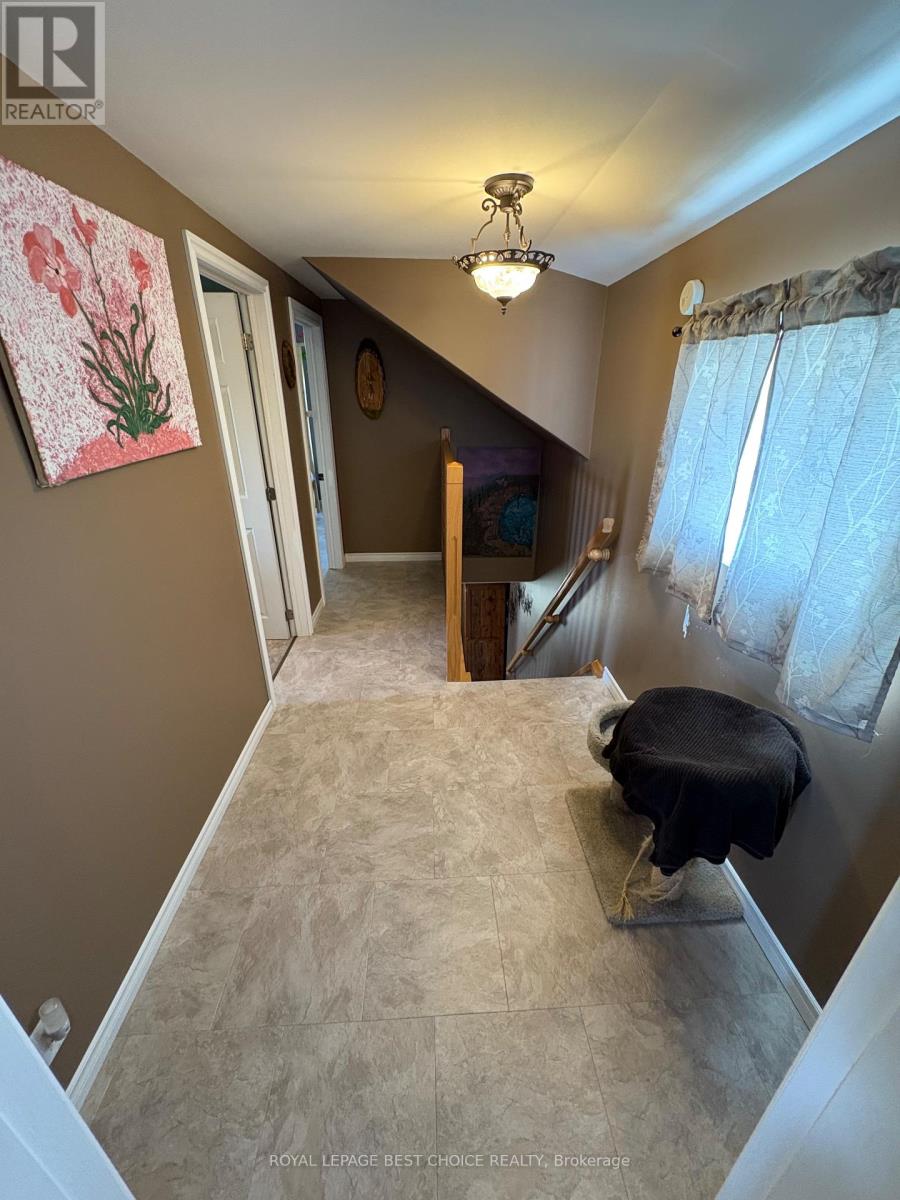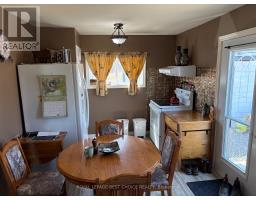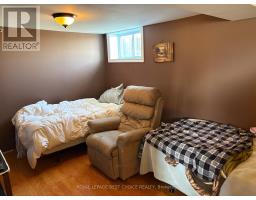3 Bedroom
3 Bathroom
700 - 1,100 ft2
Central Air Conditioning
Forced Air
Acreage
$399,000
Check out this fantastic property at 10 Rorke Ave! This charming home sits on a sprawling 4-acre lot and boasts a durable metal roof and a convenient 2-car garage. You'll find additional outbuildings perfect for storage or hobbies. Inside, the kitchen features beautiful handmade cabinets, adding a touch of unique craftsmanship. Relax and unwind in the huge 4-piece bathroom, complete with a luxurious jacuzzi tub and a walk-in shower. Outside, enjoy the gorgeous garden beds and a spacious back deck, ideal for entertaining or simply enjoying the peaceful surroundings. With lots of land, this property offers plenty of space and potential. (id:47351)
Property Details
|
MLS® Number
|
T12110740 |
|
Property Type
|
Single Family |
|
Community Name
|
Haileybury |
|
Features
|
Wooded Area, Irregular Lot Size, Flat Site |
|
Parking Space Total
|
6 |
|
Structure
|
Deck |
Building
|
Bathroom Total
|
3 |
|
Bedrooms Above Ground
|
3 |
|
Bedrooms Total
|
3 |
|
Age
|
51 To 99 Years |
|
Appliances
|
Central Vacuum, Dishwasher, Dryer, Freezer, Washer |
|
Basement Development
|
Partially Finished |
|
Basement Type
|
N/a (partially Finished) |
|
Construction Style Attachment
|
Detached |
|
Cooling Type
|
Central Air Conditioning |
|
Exterior Finish
|
Aluminum Siding |
|
Foundation Type
|
Block |
|
Half Bath Total
|
1 |
|
Heating Fuel
|
Natural Gas |
|
Heating Type
|
Forced Air |
|
Stories Total
|
2 |
|
Size Interior
|
700 - 1,100 Ft2 |
|
Type
|
House |
|
Utility Water
|
Municipal Water |
Parking
Land
|
Acreage
|
Yes |
|
Sewer
|
Sanitary Sewer |
|
Size Depth
|
200 Ft ,6 In |
|
Size Frontage
|
189 Ft ,7 In |
|
Size Irregular
|
189.6 X 200.5 Ft ; Laneway Easement |
|
Size Total Text
|
189.6 X 200.5 Ft ; Laneway Easement|2 - 4.99 Acres |
|
Zoning Description
|
R3 |
Rooms
| Level |
Type |
Length |
Width |
Dimensions |
|
Second Level |
Bedroom |
2.9 m |
5.2 m |
2.9 m x 5.2 m |
|
Second Level |
Bedroom 2 |
4.5 m |
3.4 m |
4.5 m x 3.4 m |
|
Second Level |
Bathroom |
3.8 m |
2.5 m |
3.8 m x 2.5 m |
|
Basement |
Bedroom 3 |
4 m |
2.8 m |
4 m x 2.8 m |
|
Basement |
Laundry Room |
3 m |
5.5 m |
3 m x 5.5 m |
|
Main Level |
Kitchen |
2.9 m |
5.5 m |
2.9 m x 5.5 m |
|
Main Level |
Living Room |
6.4 m |
4.8 m |
6.4 m x 4.8 m |
|
Main Level |
Bathroom |
1.3 m |
1.9 m |
1.3 m x 1.9 m |
Utilities
|
Cable
|
Available |
|
Sewer
|
Installed |
https://www.realtor.ca/real-estate/28230413/10-rorke-avenue-temiskaming-shores-haileybury-haileybury


