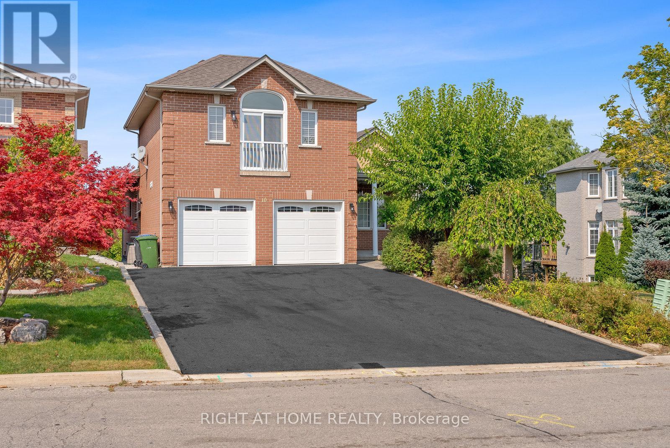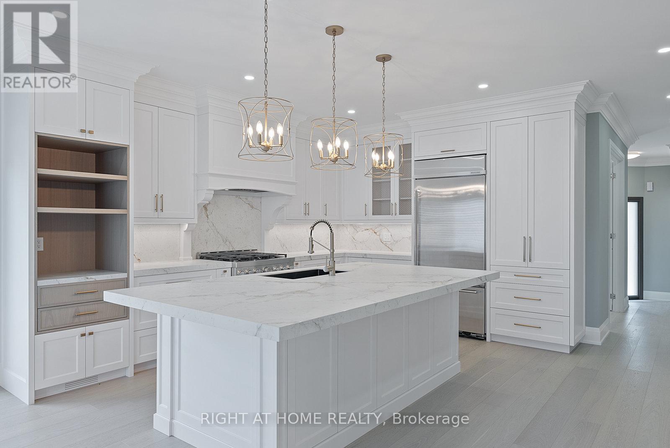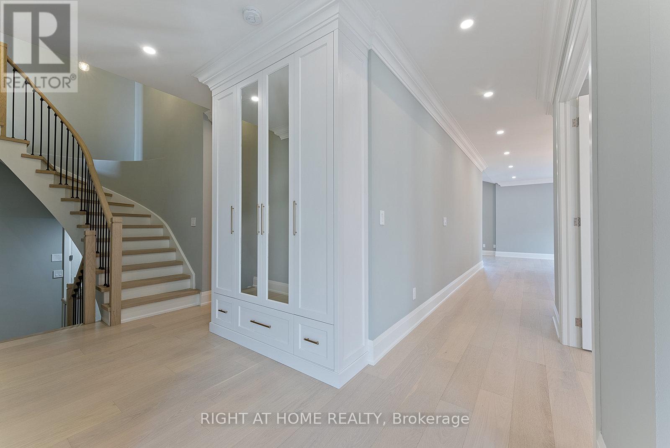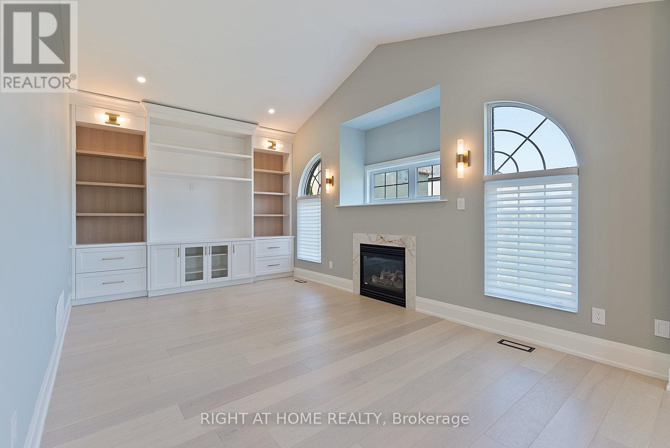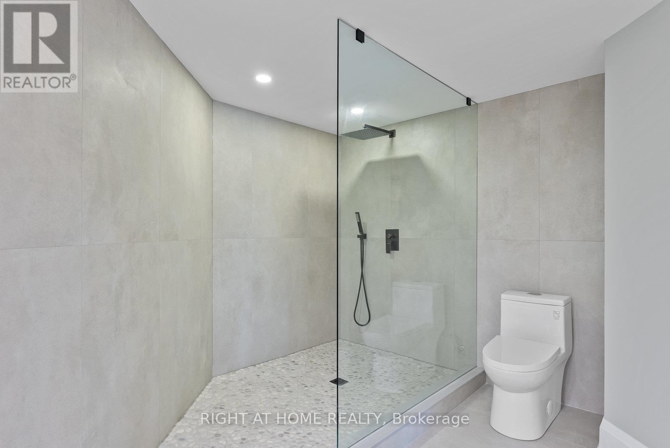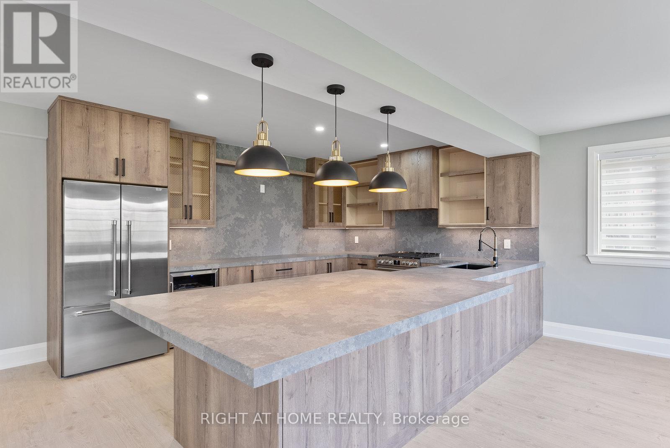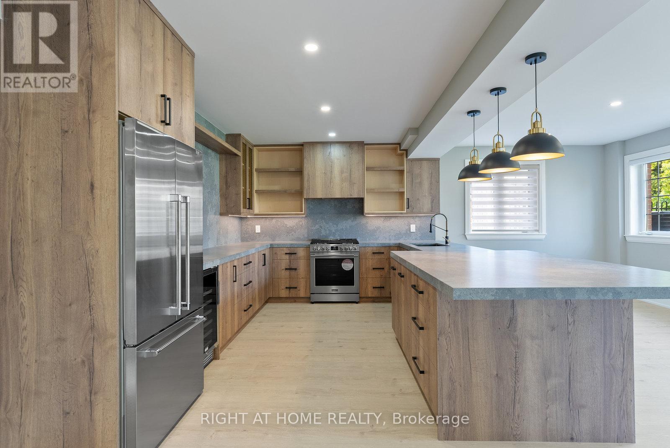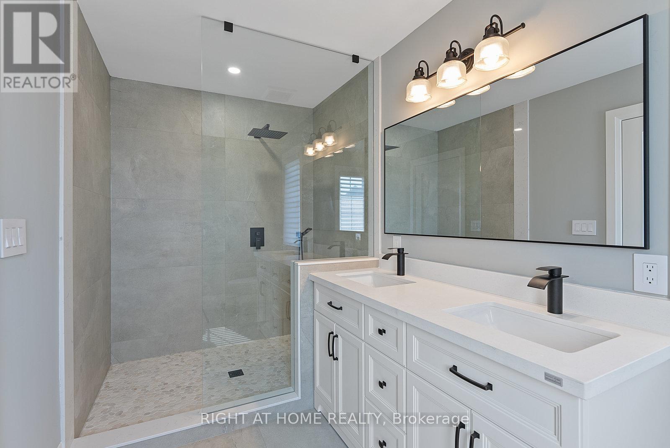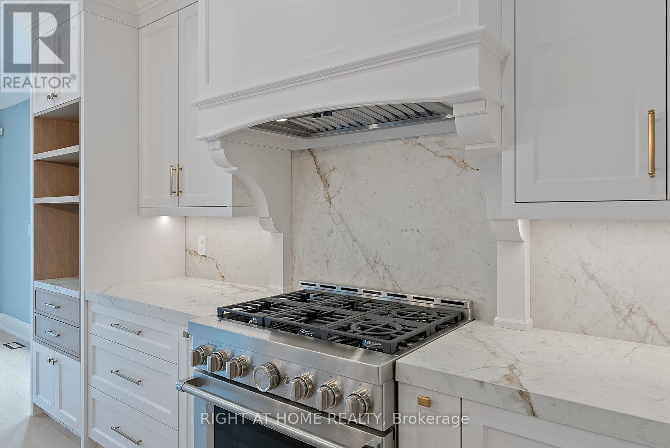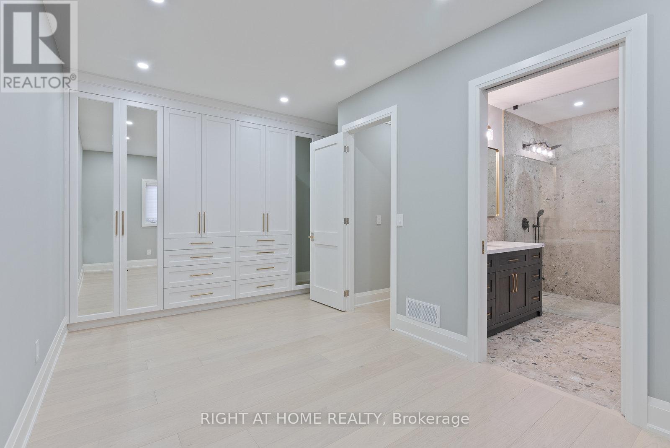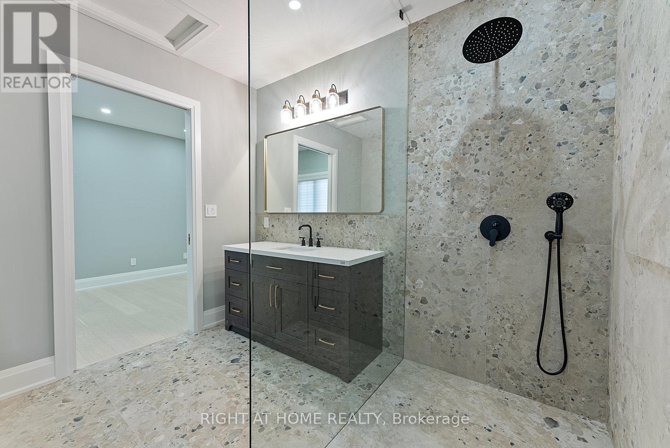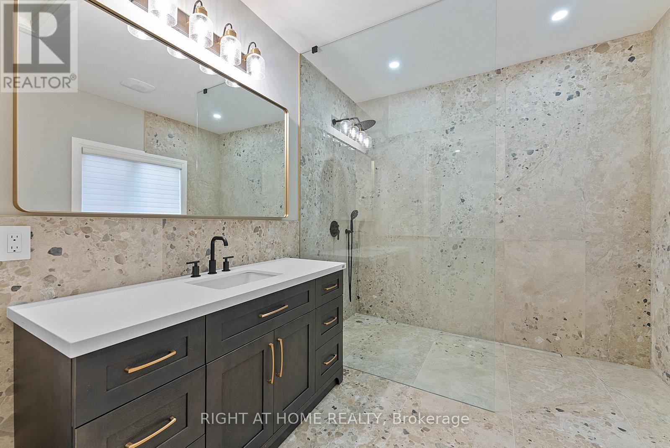5 Bedroom
4 Bathroom
2,500 - 3,000 ft2
Bungalow
Fireplace
Central Air Conditioning
Forced Air
$1,881,000
FIVE REASONS YOU WILL LOVE THIS ONE OF A KIND BUNGALOW LOFT!!! 1.EXTREMELY RARE ACROSS THE GTA...YOU WILL NOT SEE ANOTHER LIKE THIS ONE!!!NOT A COMMON SUBDIVISION HOME!!! 2. TOTALLY RENOVATED AND UPDATED WITH QUALITY HIGH -END CUSTOM FINISHINGS -APPROX. $400,000 SPENT!!! AND IT SHOWS!!! TOTALLY GUTTED OUT AND REDONE!!! 3.RARE WALK OUT BASEMENT...IDEAL FOR GROWING FAMILY/INLAWS/INCOME POTENTIAL!!!!4. ADDITIONAL CUSTOM SPACE IN BASEMENT..CAN BE USED AS WINE ROOMS!!!5.VERY SPACIOUS SUN DRENCHED LAYOUT WITH WALK OUT FROM MAIN FLOOR KITCHEN TO DECK!!! EVERYTHING IS NEW!!! THIS MUST BE SEEN!!! IDEAL FOR GENERATIONAL FAMILIY OR DOWNSIZING FOR EMPTY NESTERS!!! (id:47351)
Property Details
|
MLS® Number
|
W12324521 |
|
Property Type
|
Single Family |
|
Community Name
|
Bolton East |
|
Equipment Type
|
Water Heater |
|
Features
|
Carpet Free |
|
Parking Space Total
|
8 |
|
Rental Equipment Type
|
Water Heater |
Building
|
Bathroom Total
|
4 |
|
Bedrooms Above Ground
|
3 |
|
Bedrooms Below Ground
|
2 |
|
Bedrooms Total
|
5 |
|
Amenities
|
Fireplace(s) |
|
Appliances
|
Central Vacuum, Garage Door Opener Remote(s), Blinds, Garage Door Opener |
|
Architectural Style
|
Bungalow |
|
Basement Development
|
Finished |
|
Basement Features
|
Walk Out, Separate Entrance |
|
Basement Type
|
N/a (finished), N/a |
|
Construction Style Attachment
|
Detached |
|
Cooling Type
|
Central Air Conditioning |
|
Exterior Finish
|
Brick |
|
Fireplace Present
|
Yes |
|
Foundation Type
|
Poured Concrete |
|
Heating Fuel
|
Natural Gas |
|
Heating Type
|
Forced Air |
|
Stories Total
|
1 |
|
Size Interior
|
2,500 - 3,000 Ft2 |
|
Type
|
House |
|
Utility Water
|
Municipal Water |
Parking
Land
|
Acreage
|
No |
|
Sewer
|
Sanitary Sewer |
|
Size Depth
|
106 Ft ,4 In |
|
Size Frontage
|
59 Ft ,7 In |
|
Size Irregular
|
59.6 X 106.4 Ft ; Walkout Basement With Garden Access |
|
Size Total Text
|
59.6 X 106.4 Ft ; Walkout Basement With Garden Access |
|
Zoning Description
|
Single Residential |
https://www.realtor.ca/real-estate/28690169/10-riverwood-terrace-caledon-bolton-east-bolton-east
