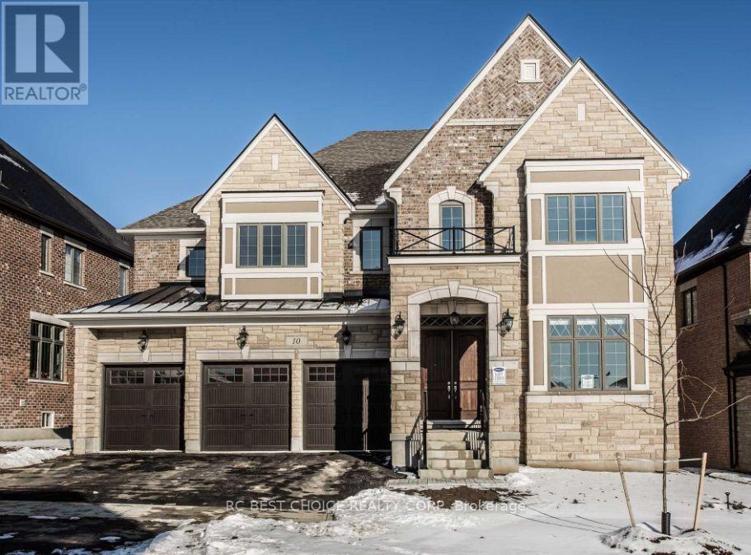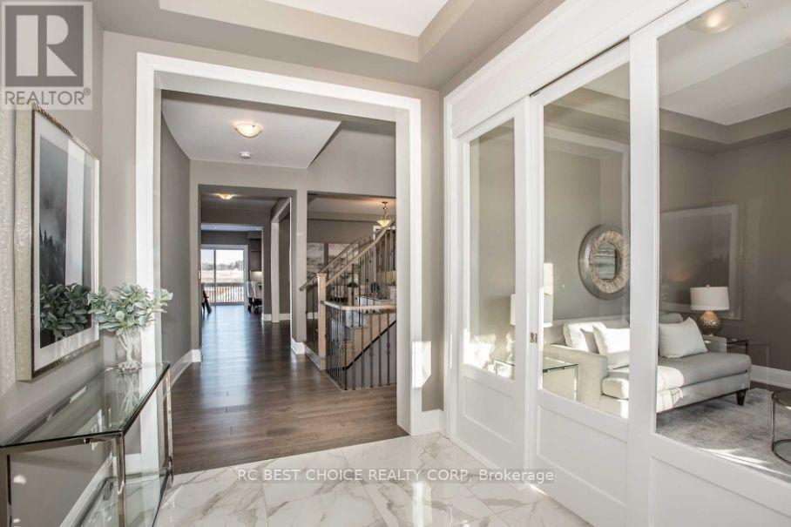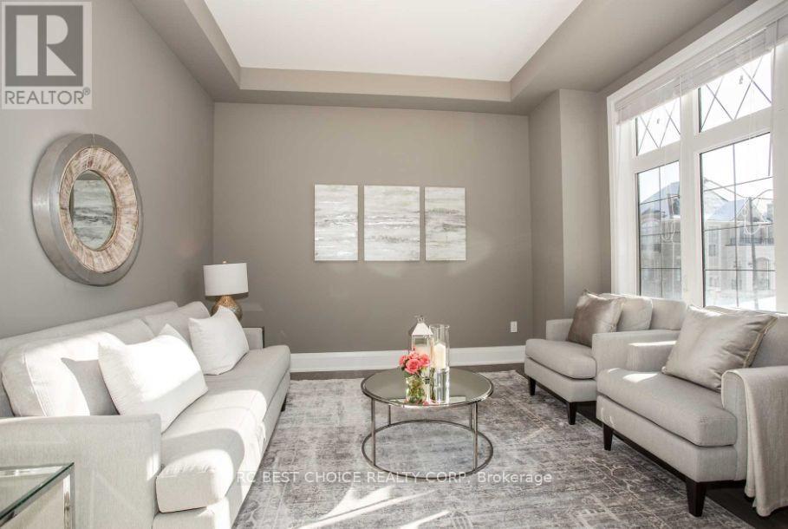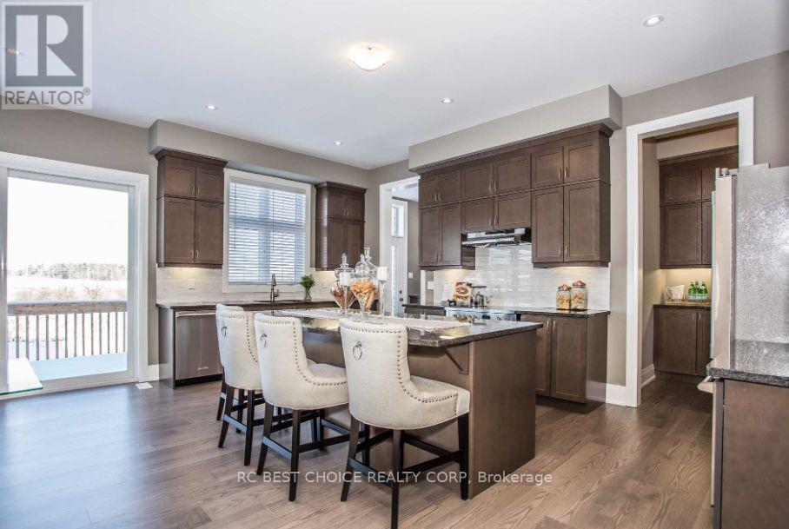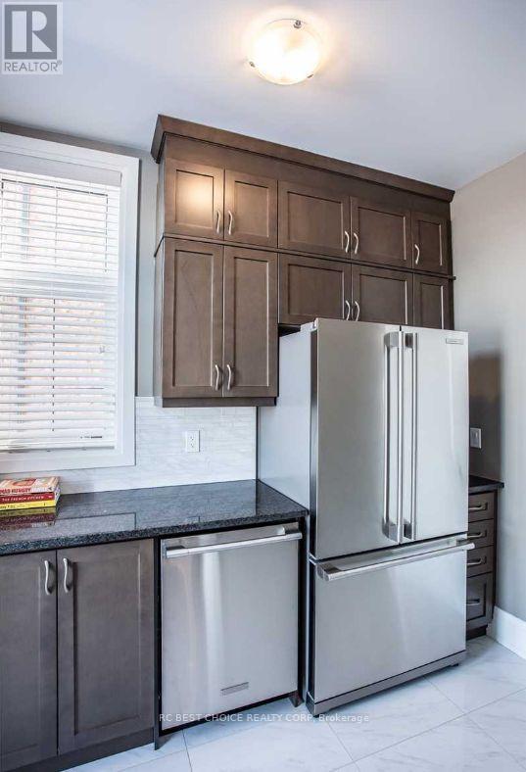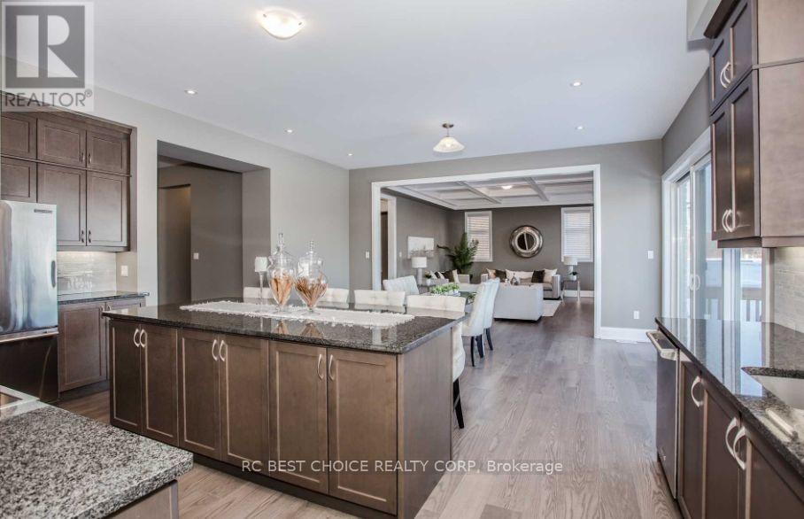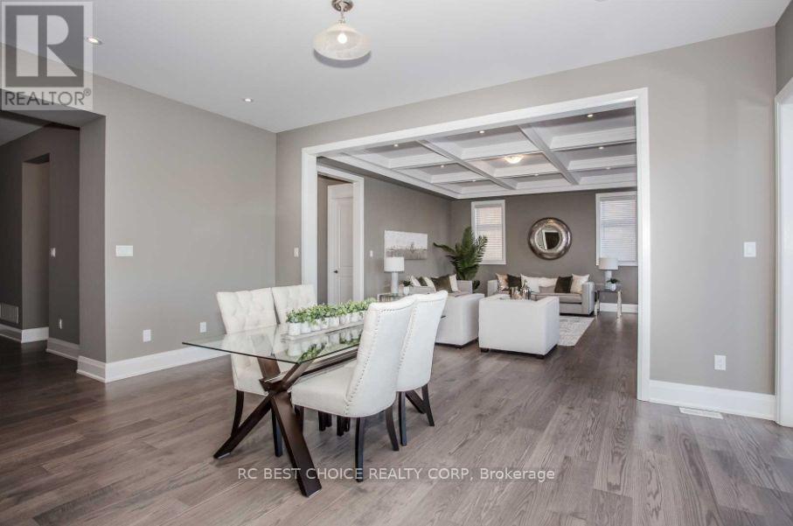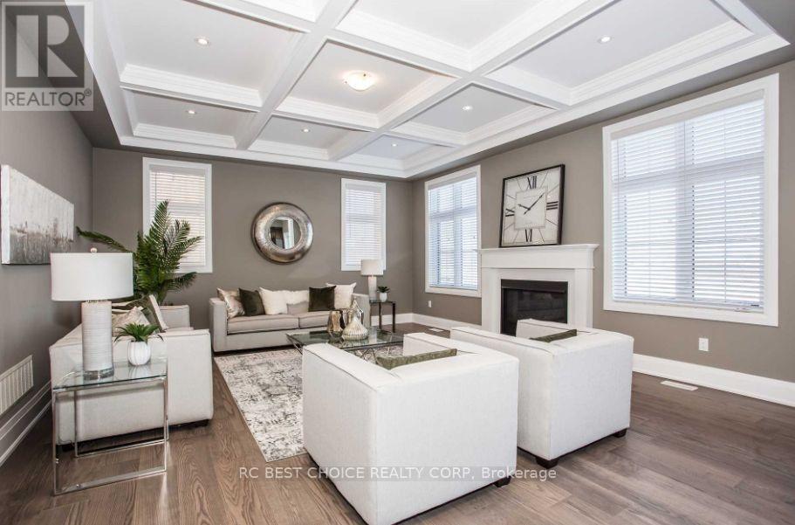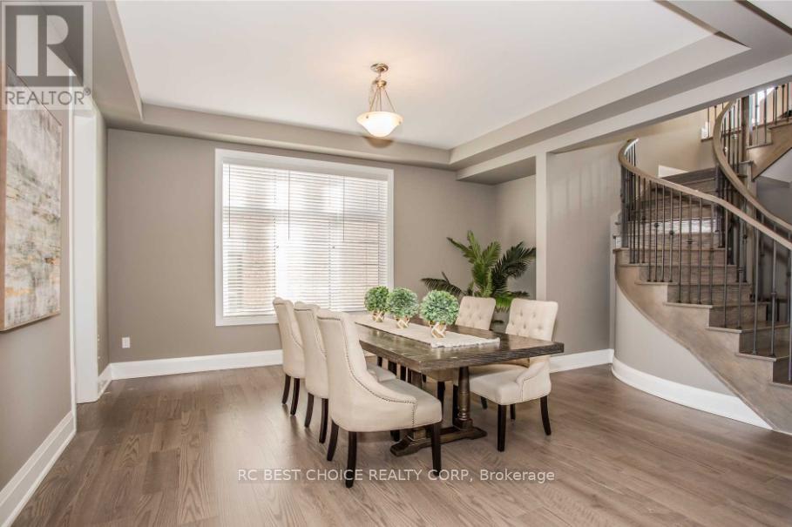4 Bedroom
5 Bathroom
Central Air Conditioning
Forced Air
$3,090,000
Beautiful Almost Brand New 4 Bdrm 5,339 Sqft Det Home ""Wildwood Em"" In Prestigious Kleinburg Summit Community To Incl Parks, Trails & Shopping. 10' Ceilings, Entertainment Kitchen W/ Granite Counters, Larger Centre Island, Pantry, Buffet Niche & 2nd Fridge. Walk-Out Off Breakfast Area. Master Bdrm W/ Dressing Rm, Ensuite W/ Split Sinks, Separate Glass Shower & Soaker Tub. All Bdrms W/ W/I Closets & Ensuites! Close To Hwys 427, 400 & Kleinburg Village **** EXTRAS **** Stainless Steel Appliances: Fridge, Stove, And Dishwasher. White Washer & Dryer. Blinds On Ground Floor. Ac & Humidifier. Cold Cellar. Energy Star Home. Tarion Warranty. (id:47351)
Property Details
|
MLS® Number
|
N8271716 |
|
Property Type
|
Single Family |
|
Community Name
|
Kleinburg |
|
Parking Space Total
|
6 |
Building
|
Bathroom Total
|
5 |
|
Bedrooms Above Ground
|
4 |
|
Bedrooms Total
|
4 |
|
Basement Development
|
Unfinished |
|
Basement Type
|
N/a (unfinished) |
|
Construction Style Attachment
|
Detached |
|
Cooling Type
|
Central Air Conditioning |
|
Exterior Finish
|
Brick |
|
Heating Fuel
|
Natural Gas |
|
Heating Type
|
Forced Air |
|
Stories Total
|
2 |
|
Type
|
House |
Parking
Land
|
Acreage
|
No |
|
Size Irregular
|
60 X 119 Ft ; The Exact Lot Size As Per Deed |
|
Size Total Text
|
60 X 119 Ft ; The Exact Lot Size As Per Deed |
Rooms
| Level |
Type |
Length |
Width |
Dimensions |
|
Second Level |
Primary Bedroom |
6.09 m |
5.18 m |
6.09 m x 5.18 m |
|
Second Level |
Bedroom 2 |
4.57 m |
3.65 m |
4.57 m x 3.65 m |
|
Second Level |
Bedroom 3 |
3.96 m |
4.26 m |
3.96 m x 4.26 m |
|
Second Level |
Bedroom 4 |
4.57 m |
4.26 m |
4.57 m x 4.26 m |
|
Main Level |
Dining Room |
4.57 m |
4.57 m |
4.57 m x 4.57 m |
|
Main Level |
Den |
3.96 m |
3.6 m |
3.96 m x 3.6 m |
|
Main Level |
Kitchen |
3.1 m |
5.79 m |
3.1 m x 5.79 m |
|
Main Level |
Eating Area |
3.65 m |
5.48 m |
3.65 m x 5.48 m |
|
Main Level |
Library |
3.65 m |
3.65 m |
3.65 m x 3.65 m |
https://www.realtor.ca/real-estate/26802983/10-ridgepoint-rd-vaughan-kleinburg
